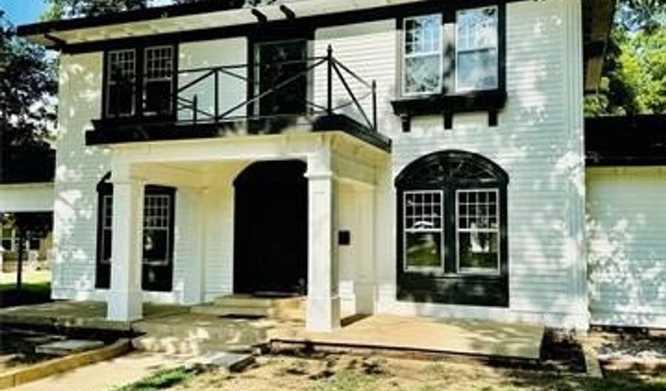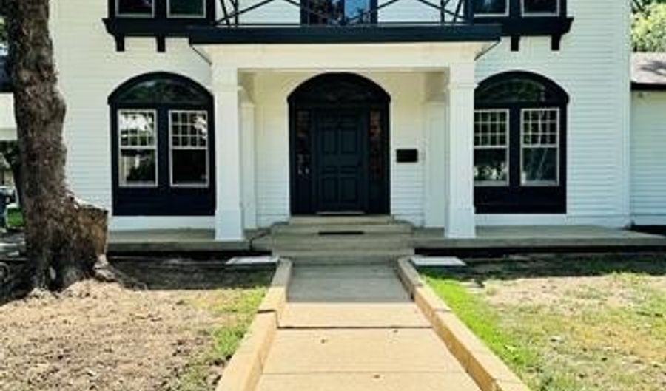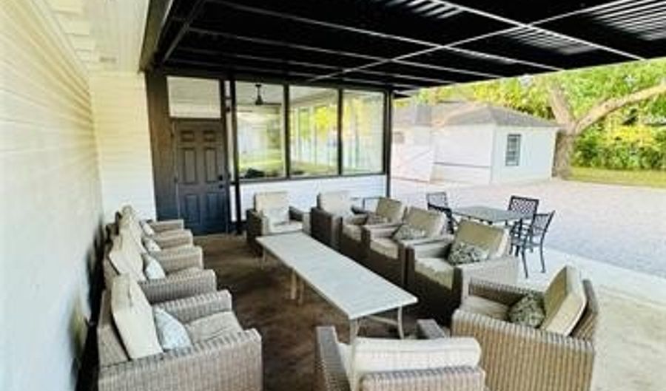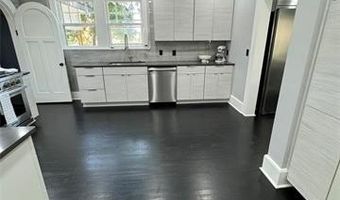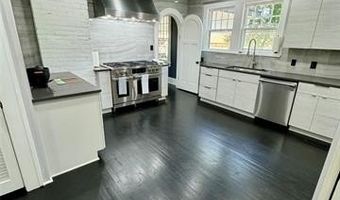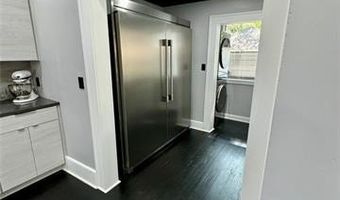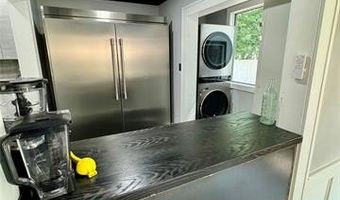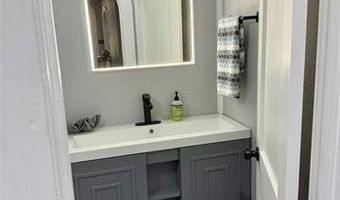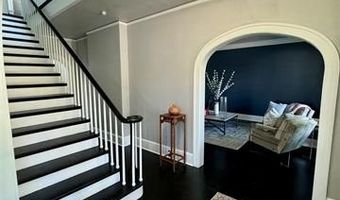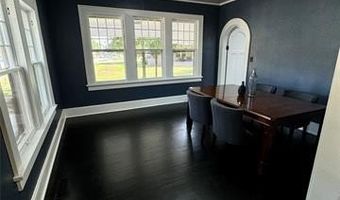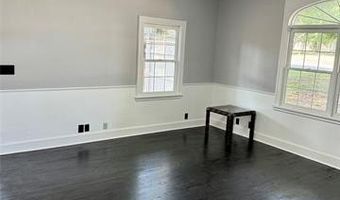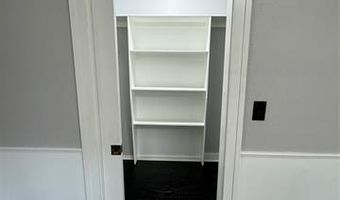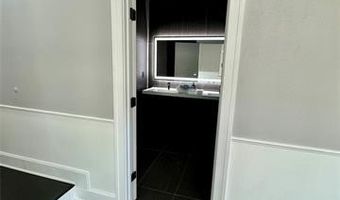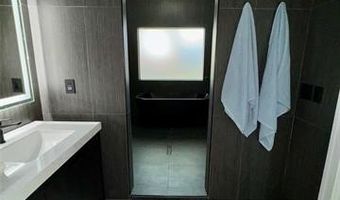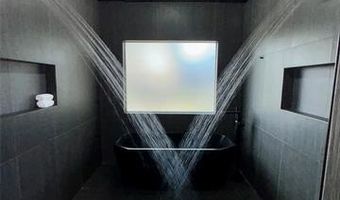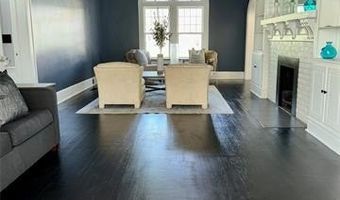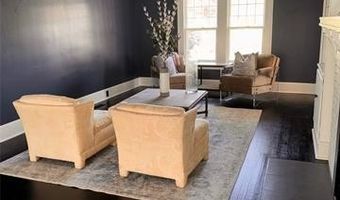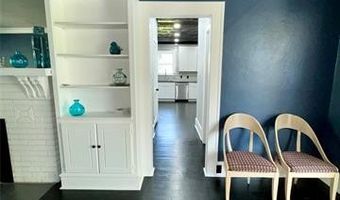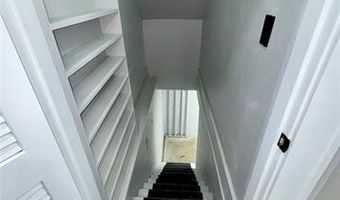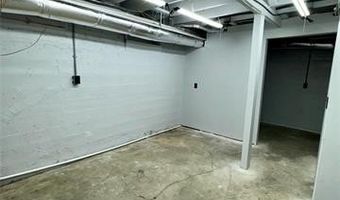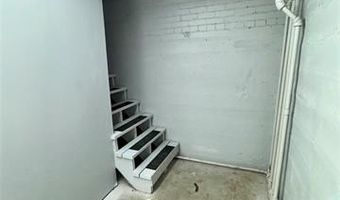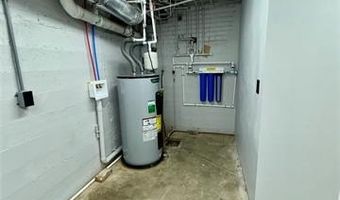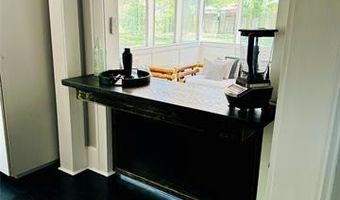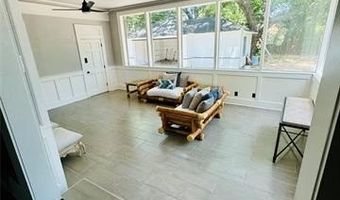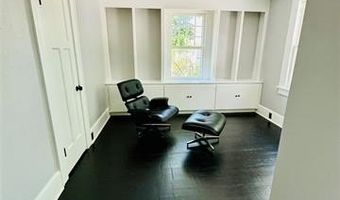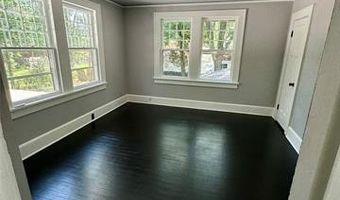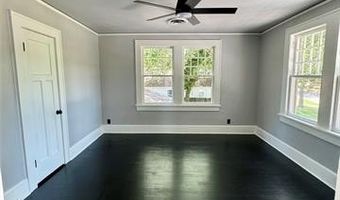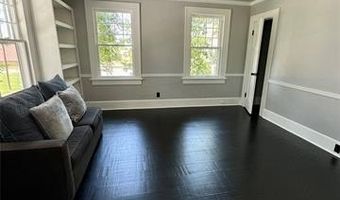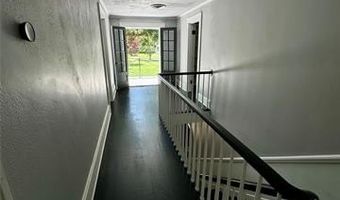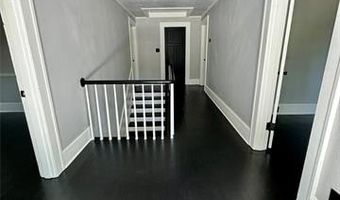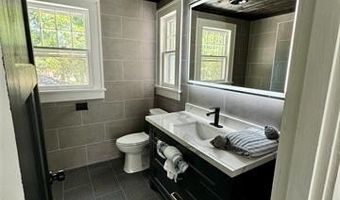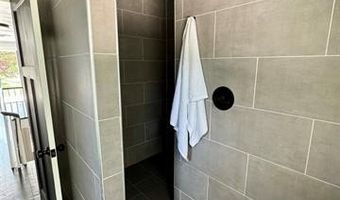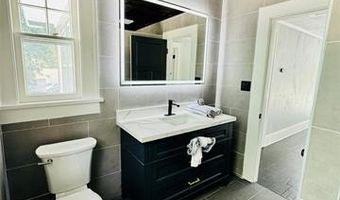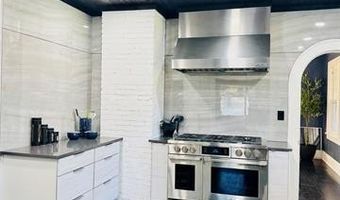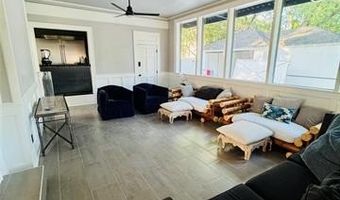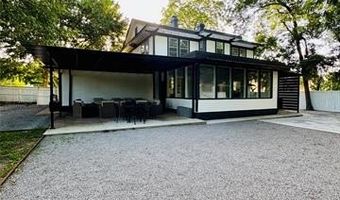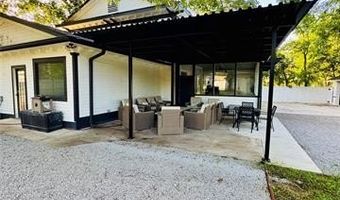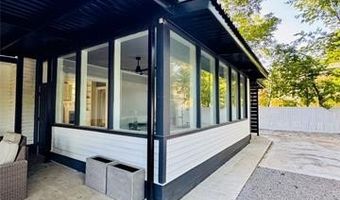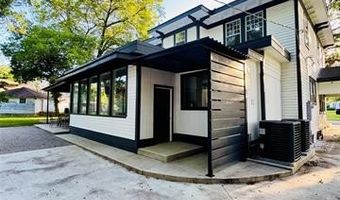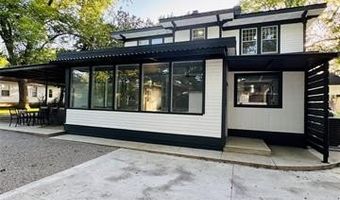214 E SW Ardmore, OK 73401
Snapshot
Description
Step into timeless charm with this beautifully restored 1932 historic home nestled on an expansive tree-filled lot. Featuring 5 bedrooms and 2.5 baths, this residence seamlessly blends vintage character with modern luxury. The completely remodeled interior showcases elegant wood floors, central heat and air, and a chef-inspired kitchen outfitted with top-of-the-line appliances—including a Dacor 60" range and a 60" refrigerator/freezer.
Entertaining is a breeze with the spacious layout, enhanced by custom steel-covered patio and window awnings that elevate both style and function. Convenience meets flexibility with stackable laundry upstairs and additional hookups in the basement, alongside new hot water tanks for added peace of mind. The fenced backyard provides a private retreat, surrounded by mature trees and plenty of space to roam.
This exceptional property offers the perfect balance of historic elegance and contemporary comfort—ideal for anyone seeking a one-of-a-kind home with standout curb appeal and premium upgrades.
More Details
Features
History
| Date | Event | Price | $/Sqft | Source |
|---|---|---|---|---|
| Listed For Sale | $520,000 | $164 | eXp Realty, LLC |
Nearby Schools
High School Plainview High School | 2.5 miles away | 09 - 12 | |
Elementary School Plainview Intermediate Elementary School | 2.5 miles away | 03 - 05 | |
Middle School Plainview Middle School | 2.5 miles away | 06 - 08 |
