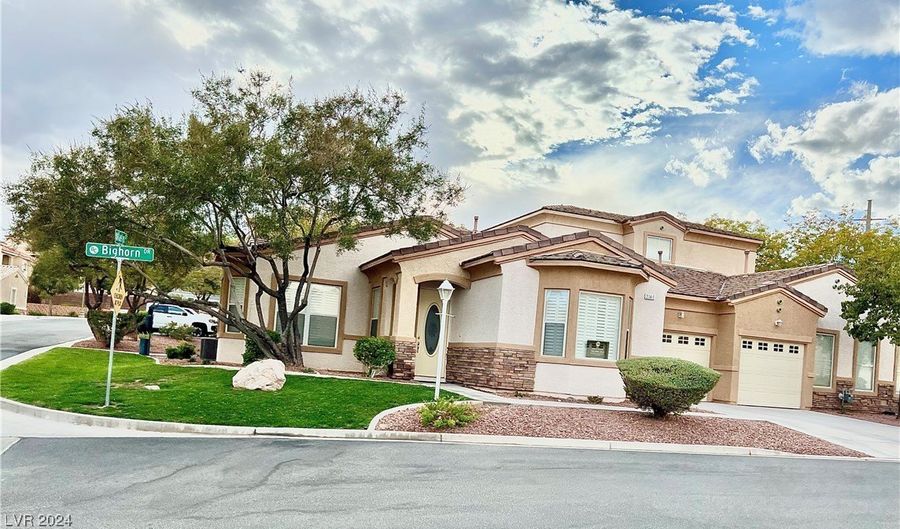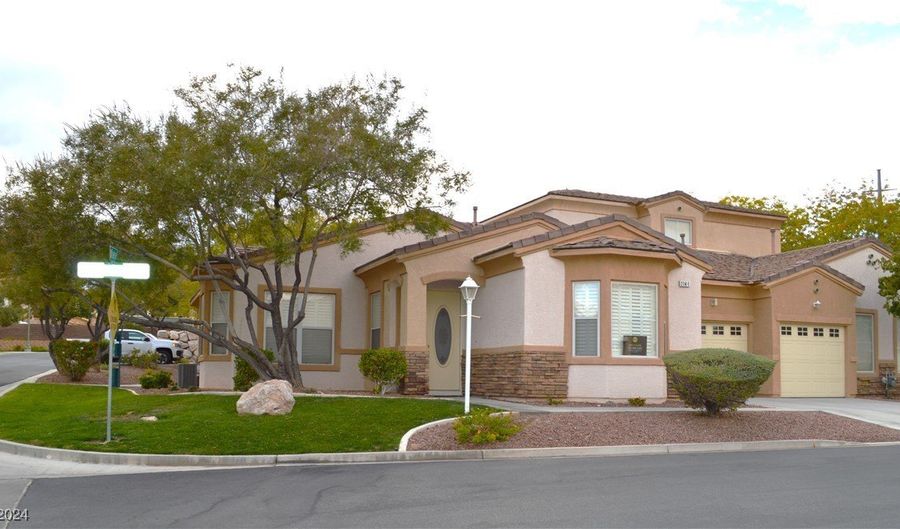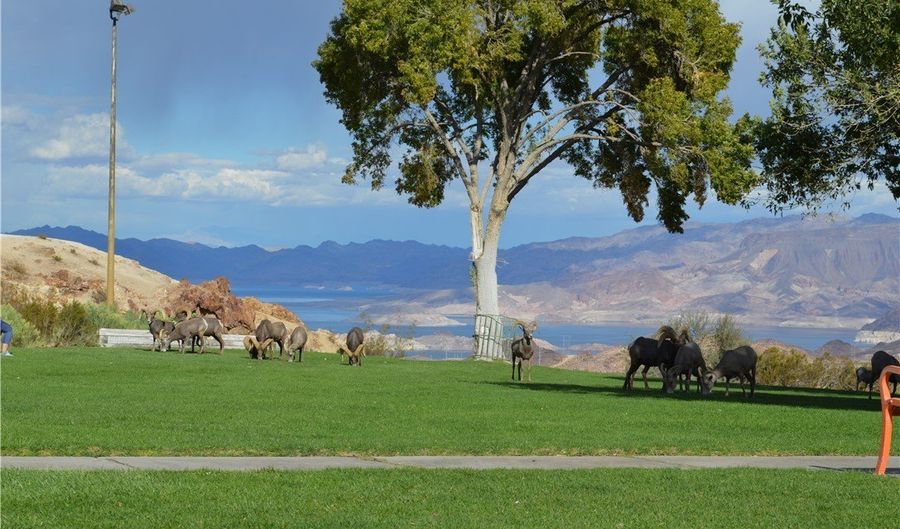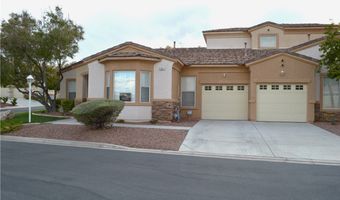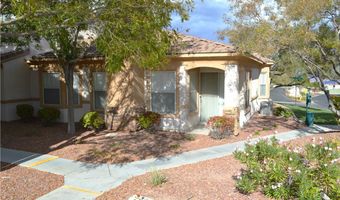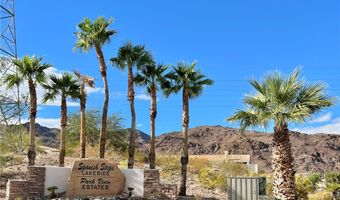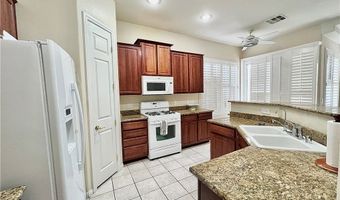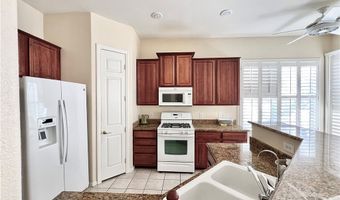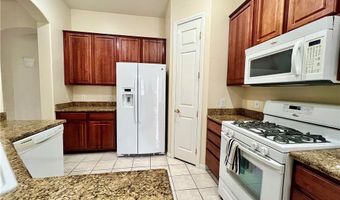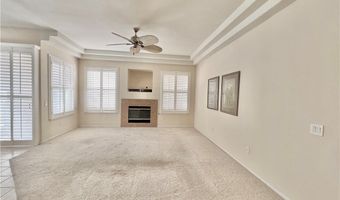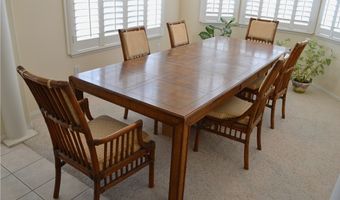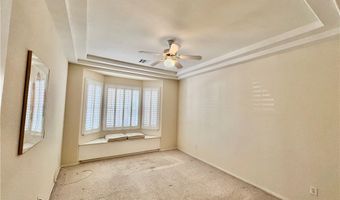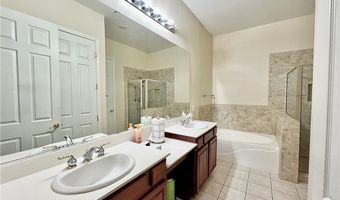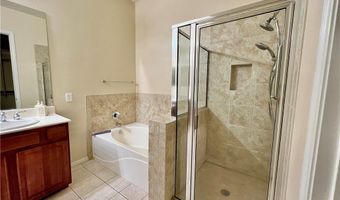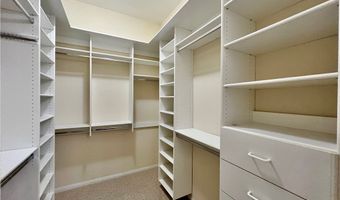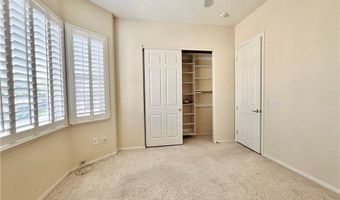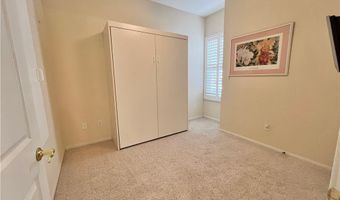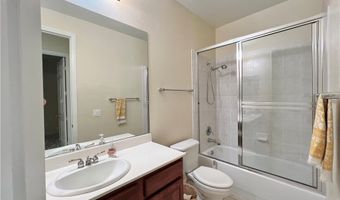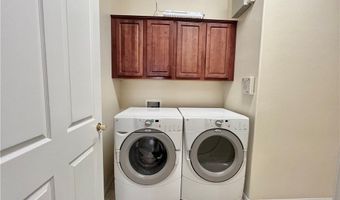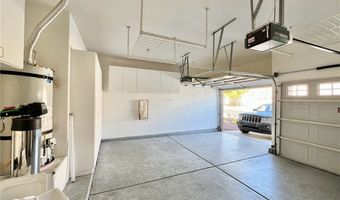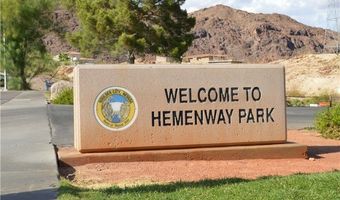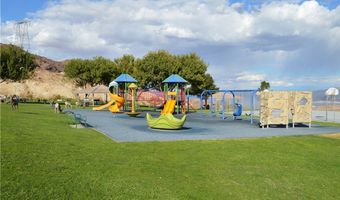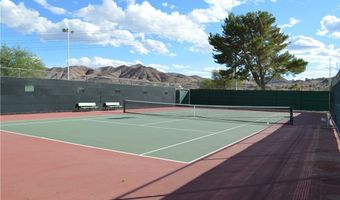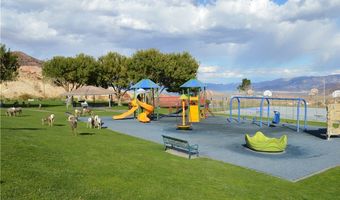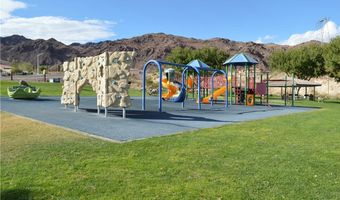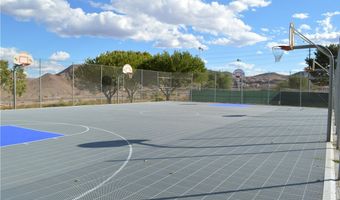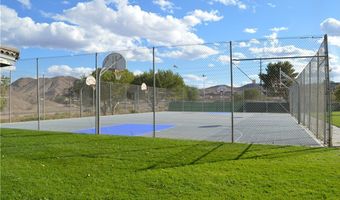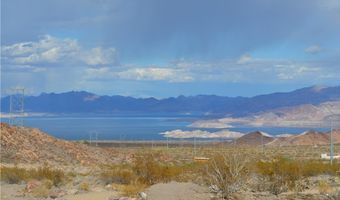Welcome home! This is a beautiful home with 3 bedrooms. The primary bedroom is separate from the others and has a dual vanity, separate shower and bathtub, and an amazing walk-in closet with custom shelving. The main areas have an open concept that has a kitchen with a pantry, and breakfast nook that opens up to the outdoor patio and the living room that has a fireplace. It also has a separate space when you walk through the door that is currently being used as a dining room. There are two more bedrooms that have custom shelving in the closets. There's a 2-car garage that has lots of storage space. The water heater was just replaced. The community is right across from the serene Hemenway Park which has baseball, basketball, tennis, a playground and a great view of the lake. You can even see big horn sheep sometimes! This is a must see
