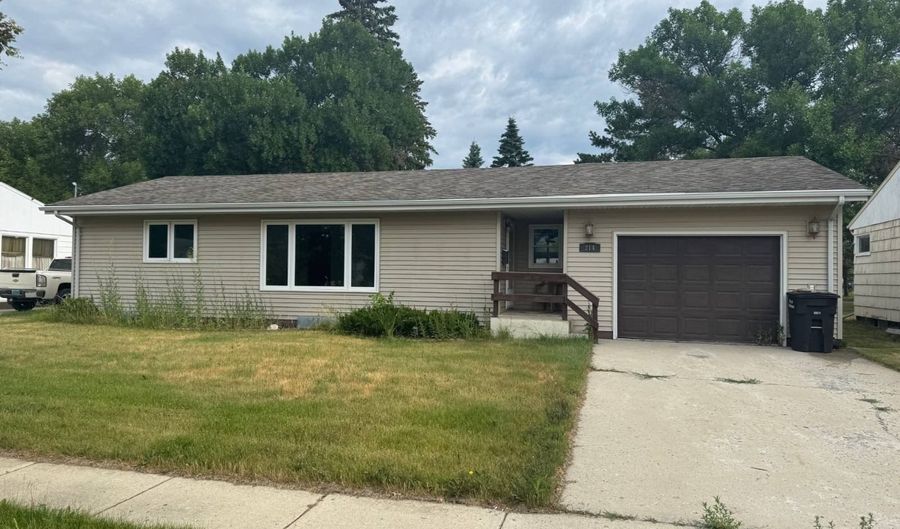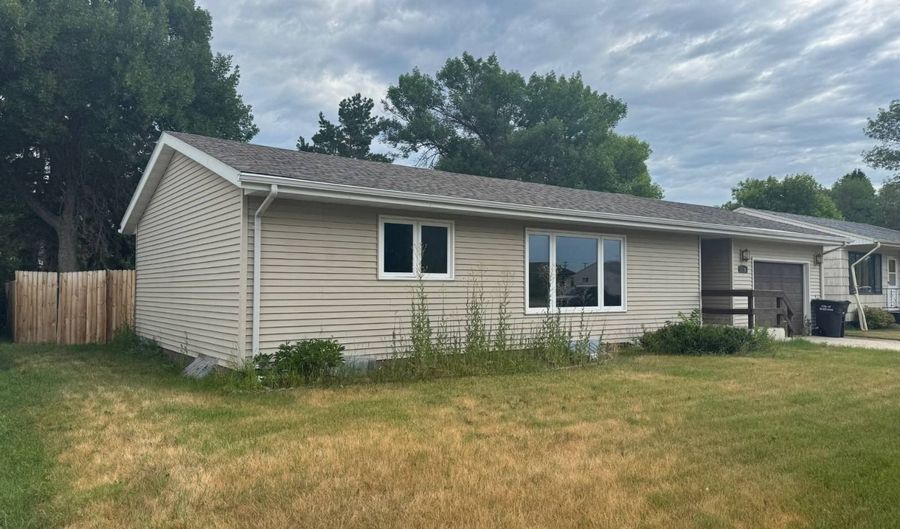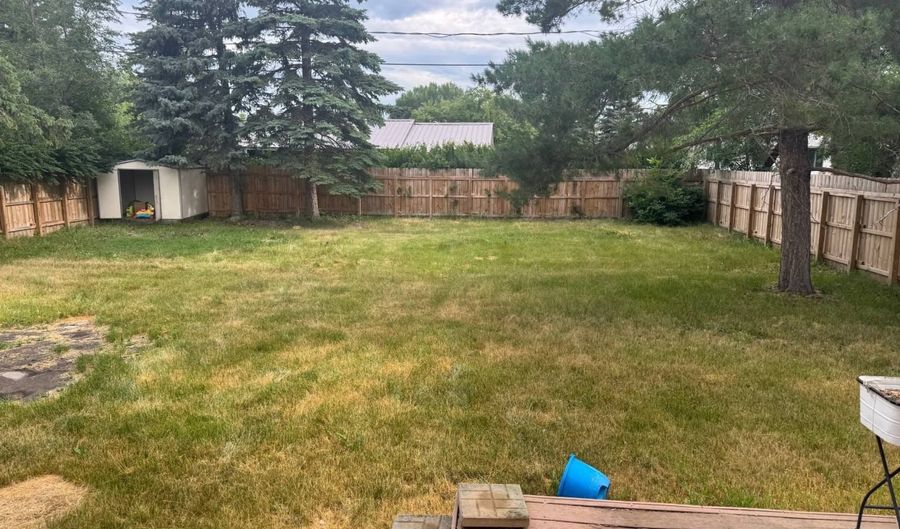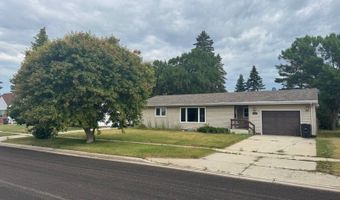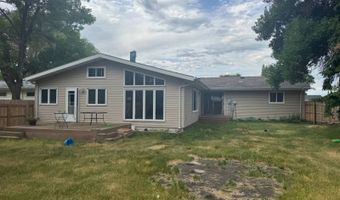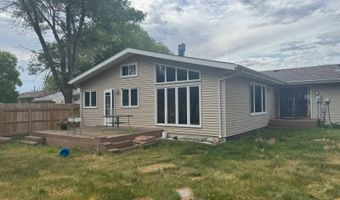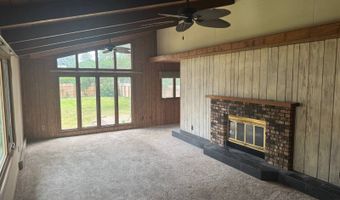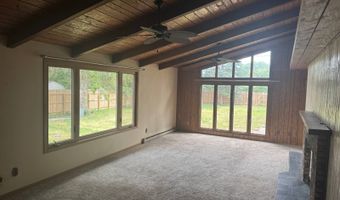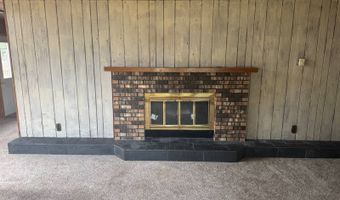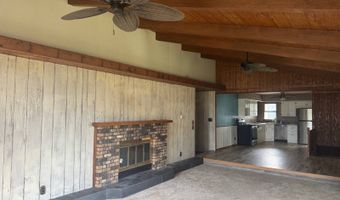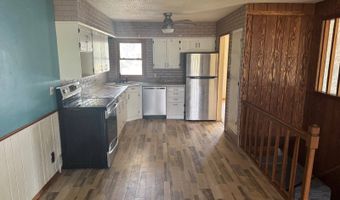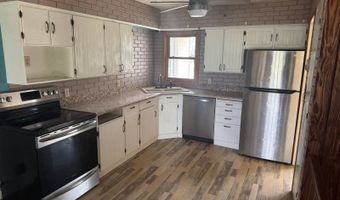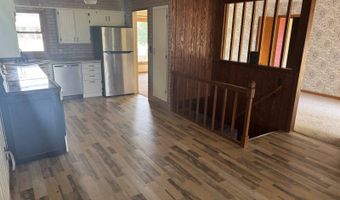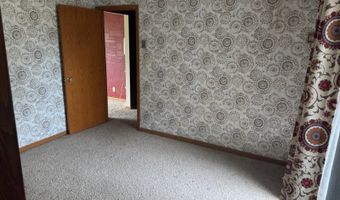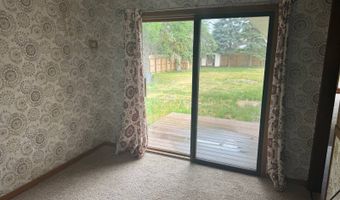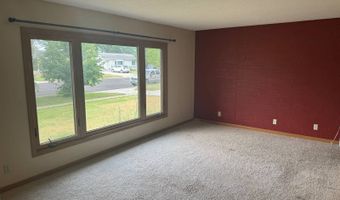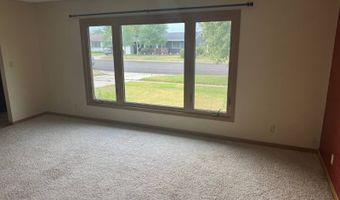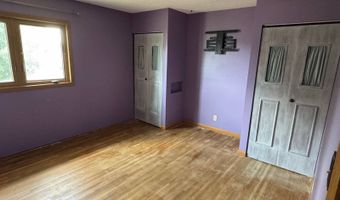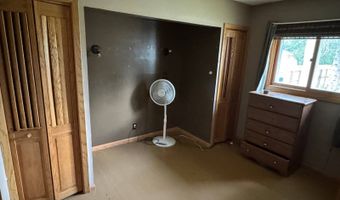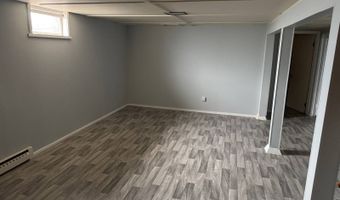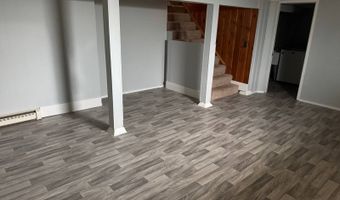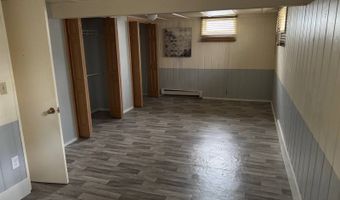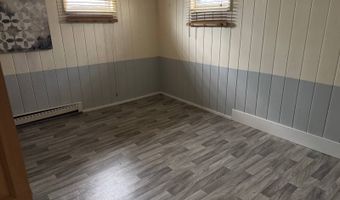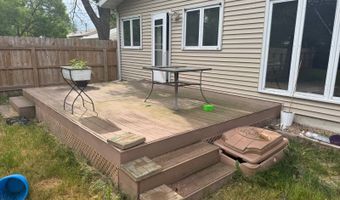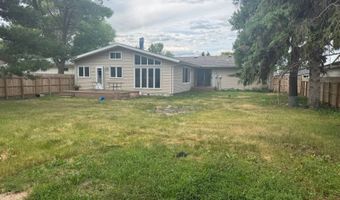Here is a great property with quite a bit of space in a fantastic residential neighborhood! This home has over 1900 square feet on the main level & an additional 900 square feet on the lower level. The main level has a large living room, an updated kitchen / dining area, a full bathroom, 2 bedrooms with original hardwood floors, & an office area just off the kitchen with patio door access to the fenced backyard. This office could possibly be converted to another bedroom if needed. An addition was added to the main level that connects to the kitchen to give a wonderful open concept! It features vaulted ceilings, beautiful wood beams, a wood burning fireplace (currently using an electric insert) as the focal point in a huge family room, & then 4 separate closet areas (some of them are cedar lined!) for plenty of storage options. It is also possible that if another bedroom was required there should be enough space to convert the 4 closets into another bedroom. The lower level features a large non-egress bedroom that was being used as the master bedroom, 2 large closets in the master bedroom, another large family / game room area, a 2nd bathroom, & the laundry area.
