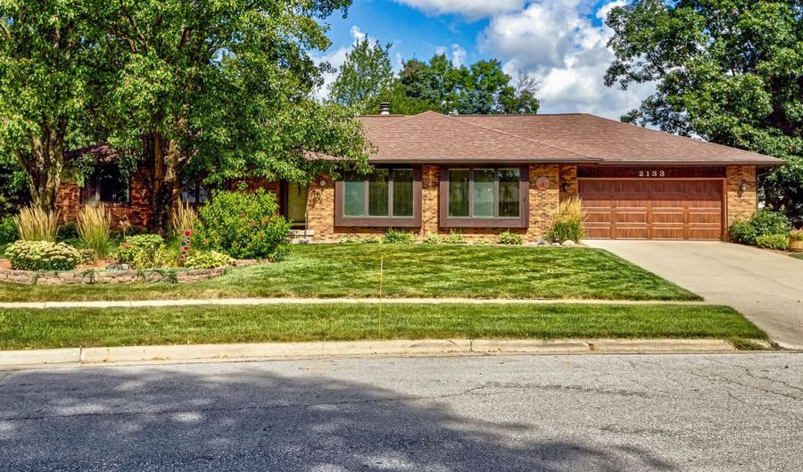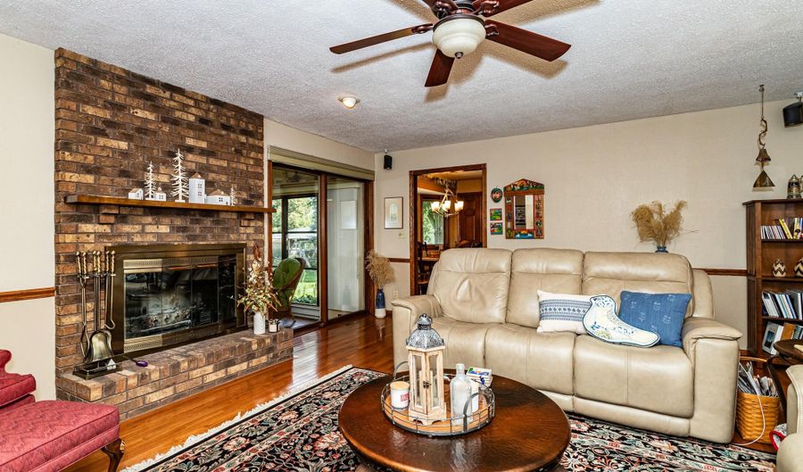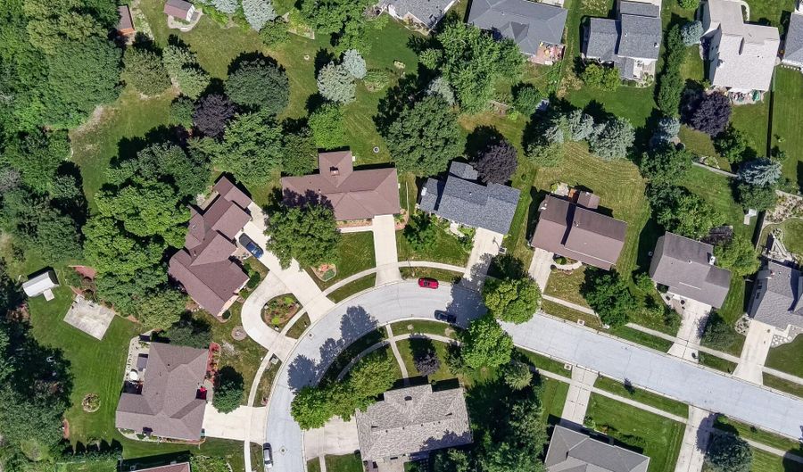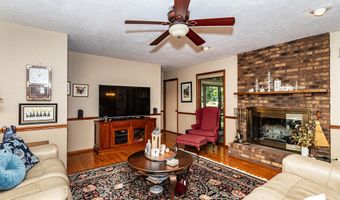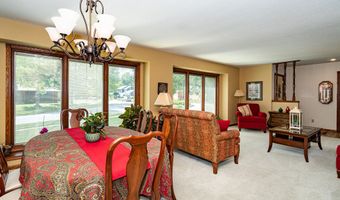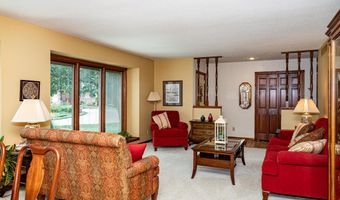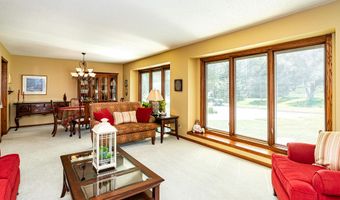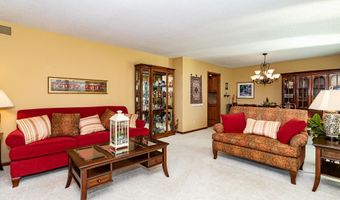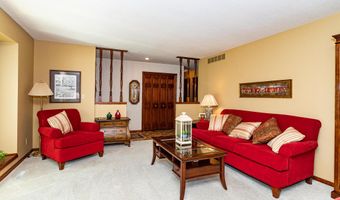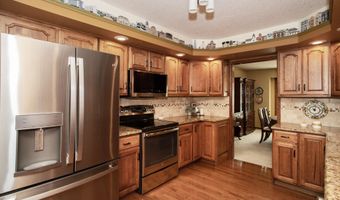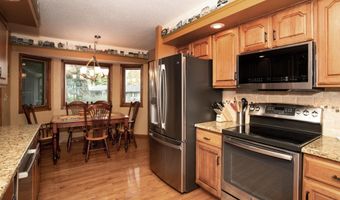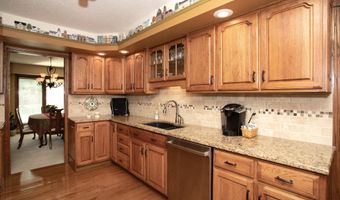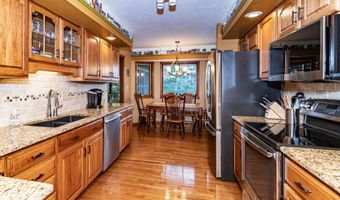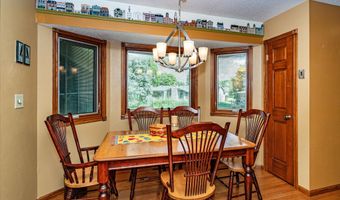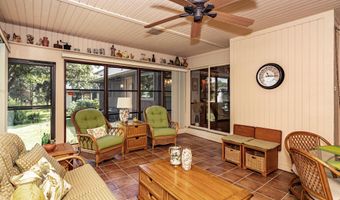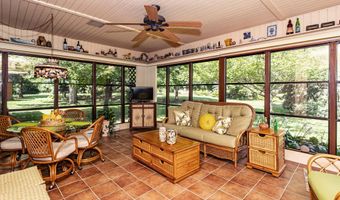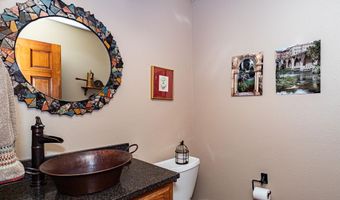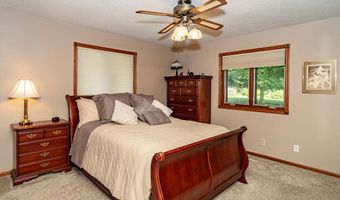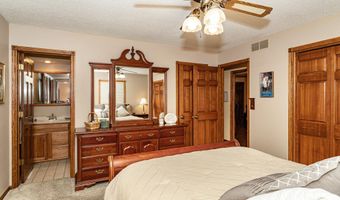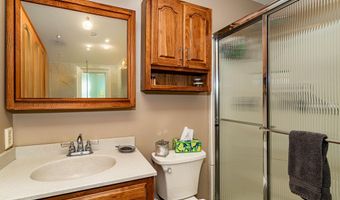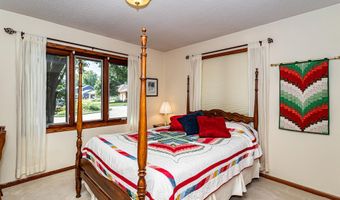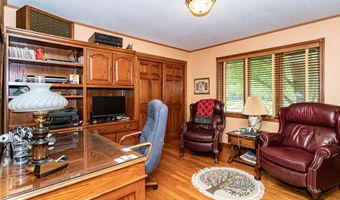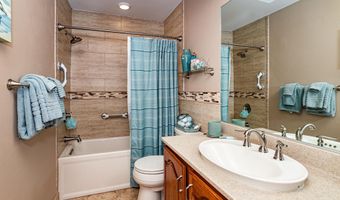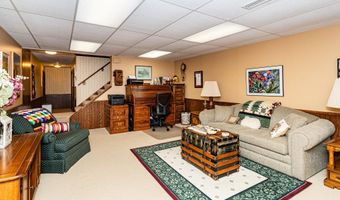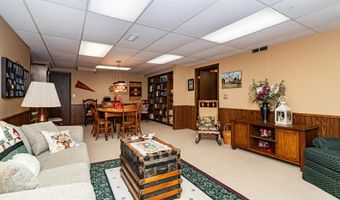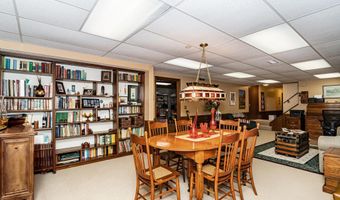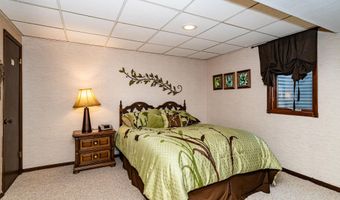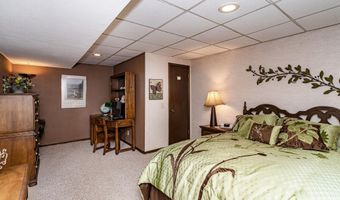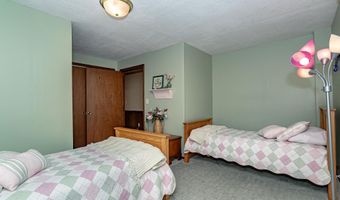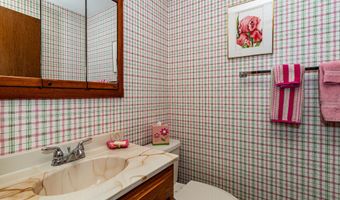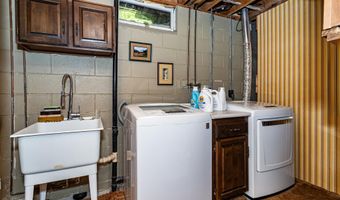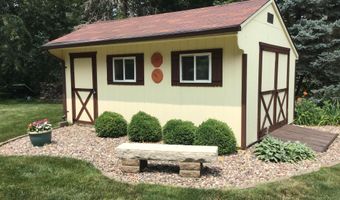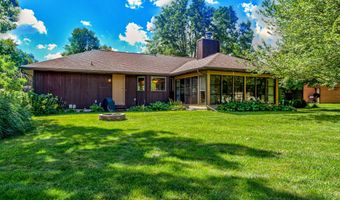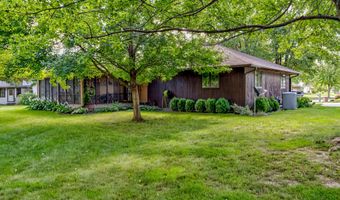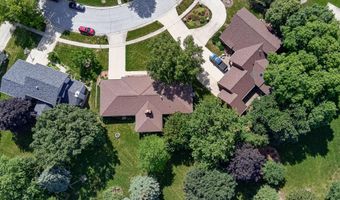2133 Polk Dr Ames, IA 50010
Snapshot
Description
Nestled on a spacious half-acre lot in desirable Parkview Heights, this charming ranch-style home is a must-see!Step inside to find a large living and dining area--perfect for entertaining guests or hosting family gatherings. The cozy family room features beautiful hardwood floors and a wood-burning fireplace, creating an inviting space to relax and unwind.The kitchen is a standout with sleek granite countertops, stainless steel appliances, and an additional informal dining area ideal for casual meals. Just off the kitchen, the light-filled three-season room offers tiled floors, baseboard heating, and a wall of windows that overlook the serene, park-like backyard.The main level includes three comfortable bedrooms, including a spacious primary suite with a private 3/4 bath. A full bath and two additional bedrooms complete the main floor layout.Downstairs, you'll find a generous rec room, a fourth bedroom, a non-conforming room perfect for a home office or hobby space, and a convenient half bath. The lower level also features a large unfinished area ideal for storage or a workshop. The attached garage has an epoxy sealed floor and in 2018 the roof was replaced with 50 year shingles. The large yard is well shaded with mature trees and the 12x18 carriage shed provides additional storage for all those yard and garden tools. Any offers will be reviewed after 4pm on Monday August 25th.
More Details
Features
History
| Date | Event | Price | $/Sqft | Source |
|---|---|---|---|---|
| Listed For Sale | $469,000 | $233 | RE/MAX REAL ESTATE CENTER |
Taxes
| Year | Annual Amount | Description |
|---|---|---|
| $5,768 |
Nearby Schools
High School Ames High School | 0.9 miles away | 09 - 12 | |
Elementary School Fellows Elementary School | 0.9 miles away | KG - 05 | |
Kindergarten Northwood Pre - School | 1.1 miles away | PK - KG |
