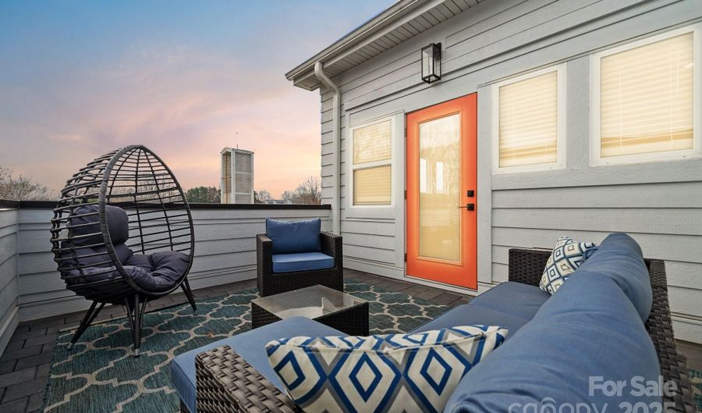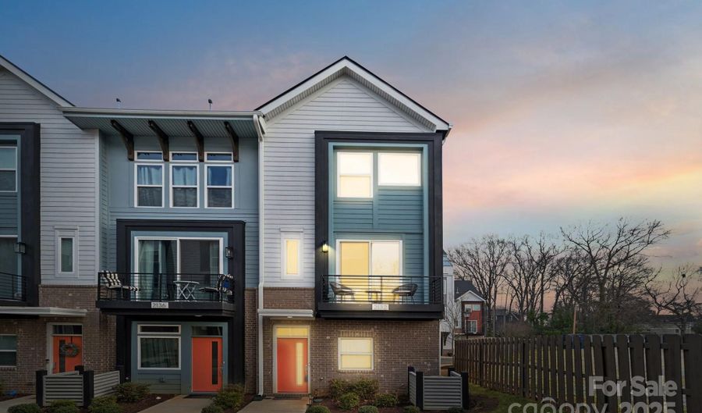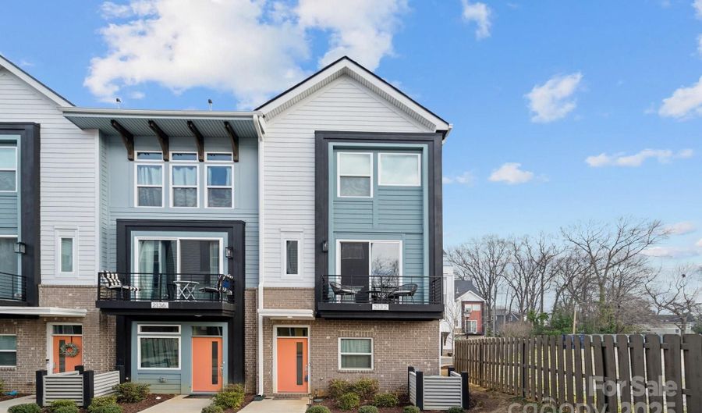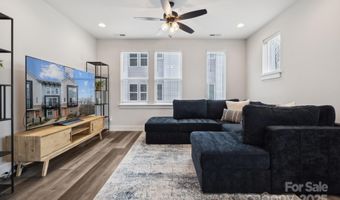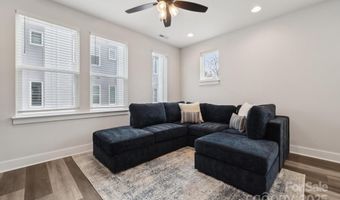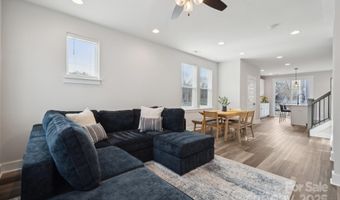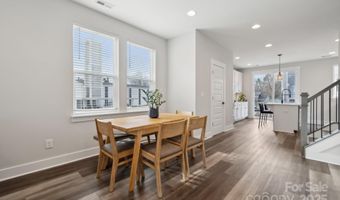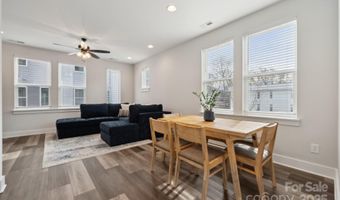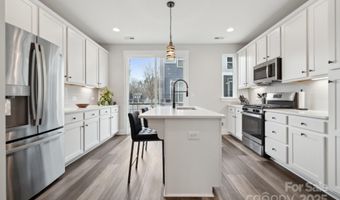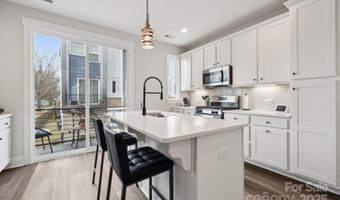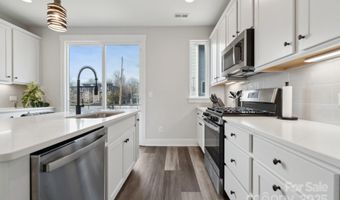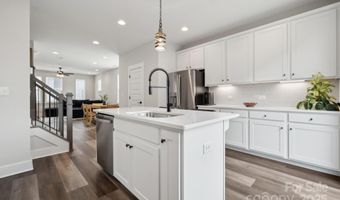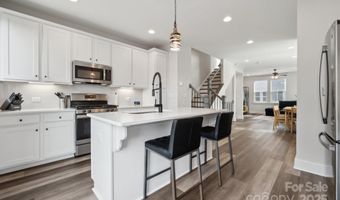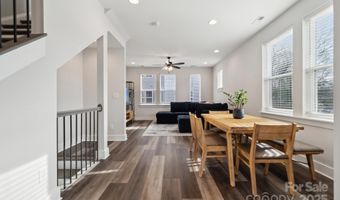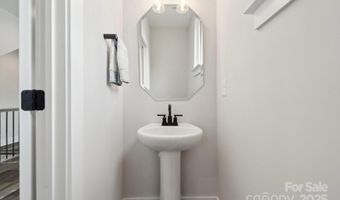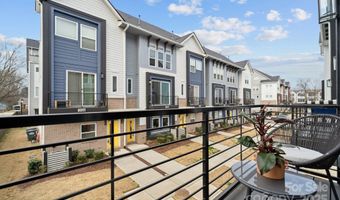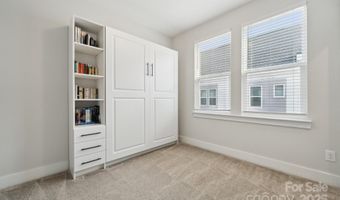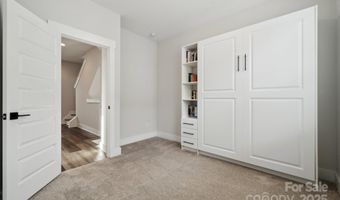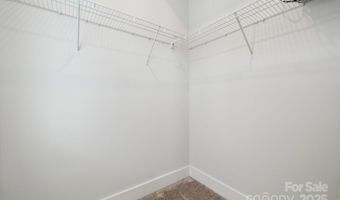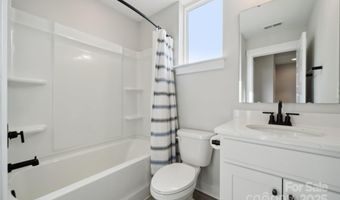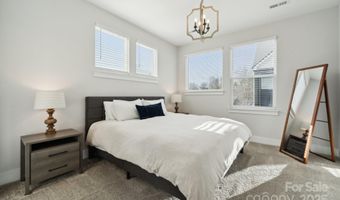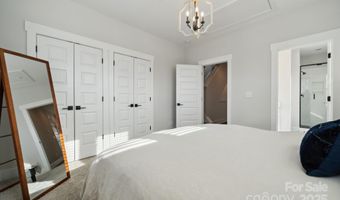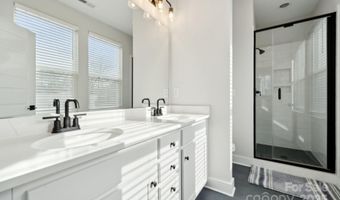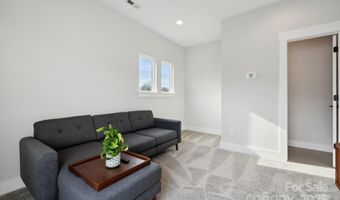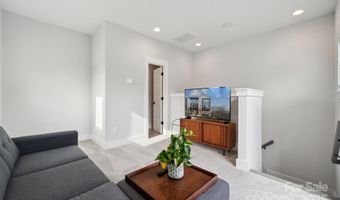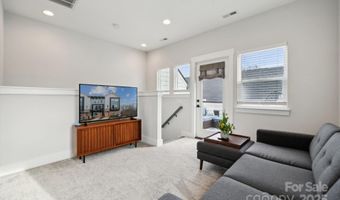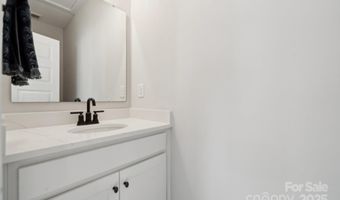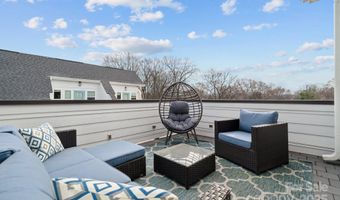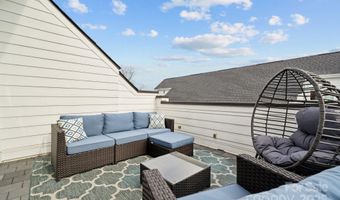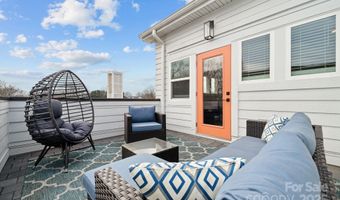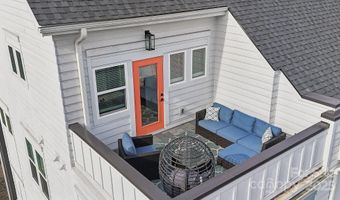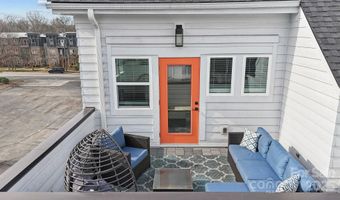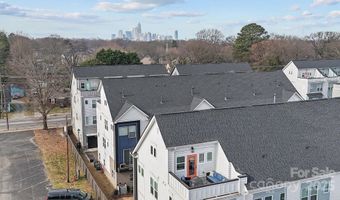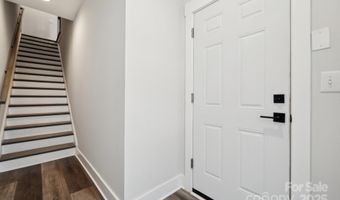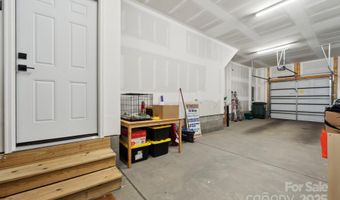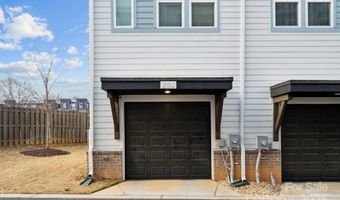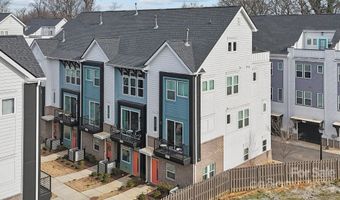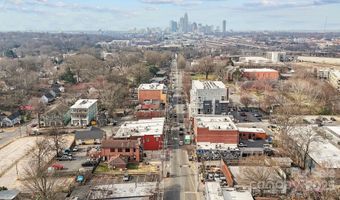2132 Electric Ln Charlotte, NC 28205
Snapshot
Description
Live in the heart of NoDa—Charlotte’s most vibrant neighborhood—just steps from its best restaurants, breweries, and shops. This modern 4-story end-unit townhome is practically new and packed with style. Extra windows flood the space with natural light, complementing the airy 9-foot ceilings and open layout. The sleek kitchen features white shaker cabinets, quartz countertops, stainless steel appliances, and under-cabinet lighting—perfect for cooking and entertaining. Upstairs, the bedrooms offer comfort and flexibility, with the second bedroom featuring a built-in Murphy bed for an easy transition between a home office and guest space. The top floor’s versatile rec room opens to a private rooftop terrace, ideal for morning coffee or unwinding in the evening. An attached tandem 2-car garage provides extra storage and convenience. With a walkable location and a fresh, modern vibe, this home is a total standout!
More Details
Features
History
| Date | Event | Price | $/Sqft | Source |
|---|---|---|---|---|
| Price Changed | $564,900 -0.88% | $357 | Coldwell Banker Realty | |
| Listed For Sale | $569,900 | $360 | Coldwell Banker Realty |
Expenses
| Category | Value | Frequency |
|---|---|---|
| Home Owner Assessments Fee | $300 | Monthly |
Nearby Schools
Elementary School Highland Mill Montessori | 0.3 miles away | PK - 05 | |
Elementary School Highland Renaissance Academy | 0.9 miles away | KG - 05 | |
Elementary School Shamrock Gardens Elementary | 0.9 miles away | KG - 05 |
