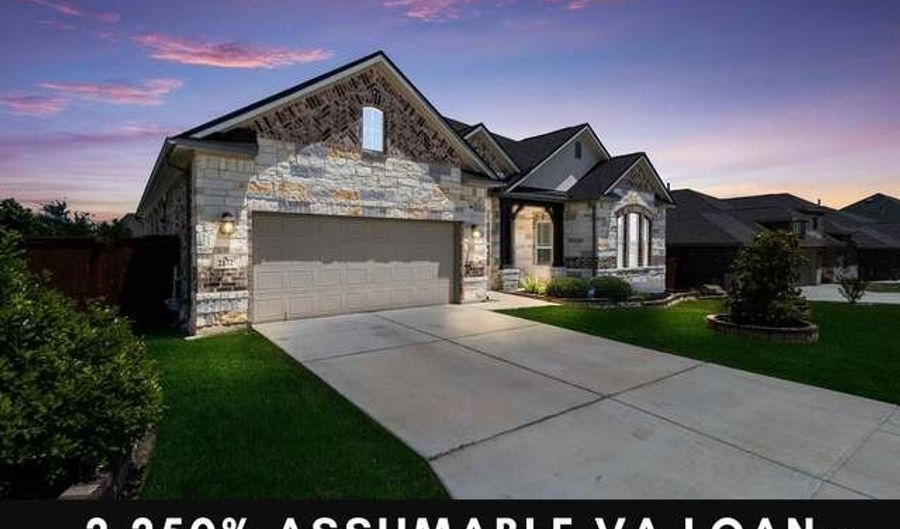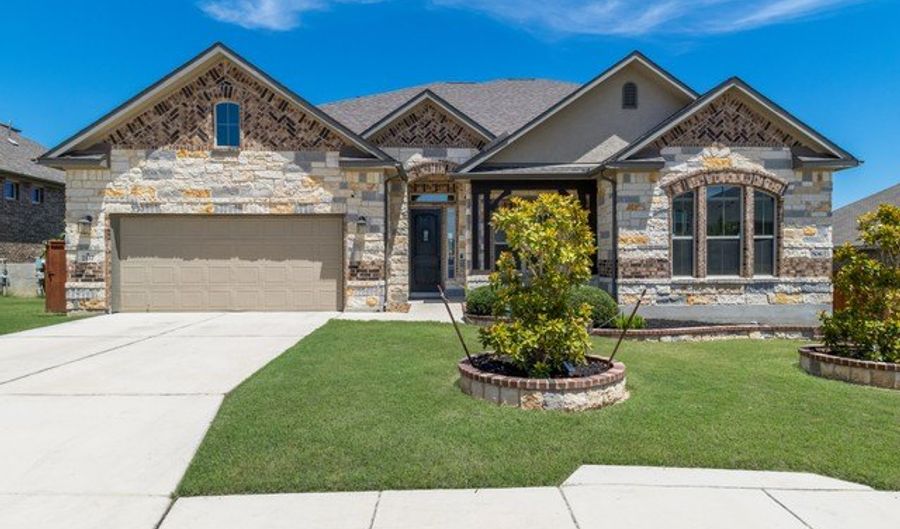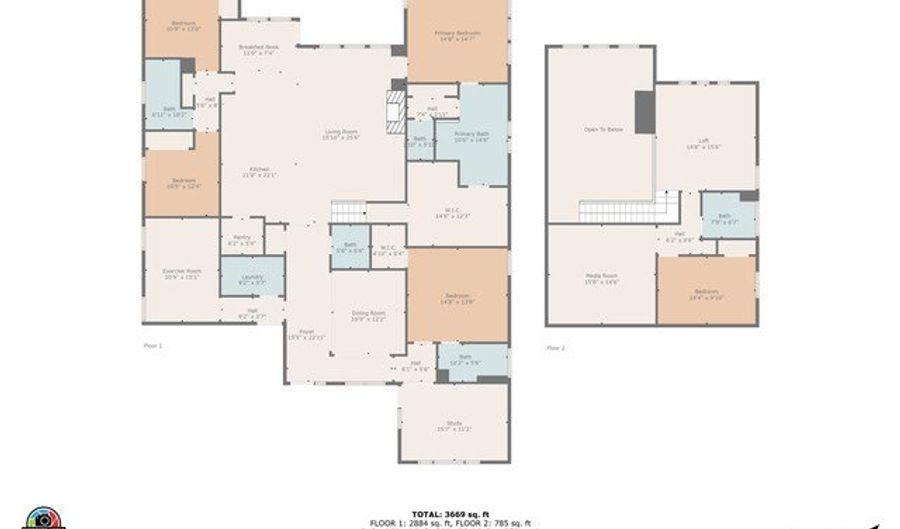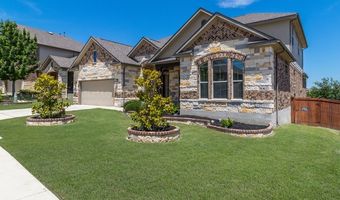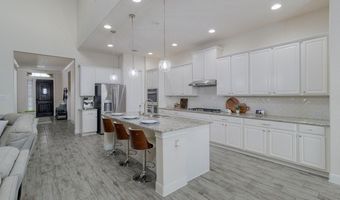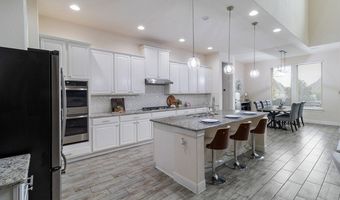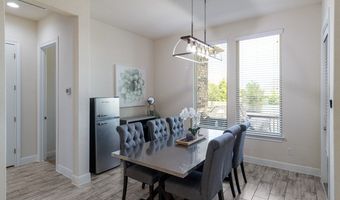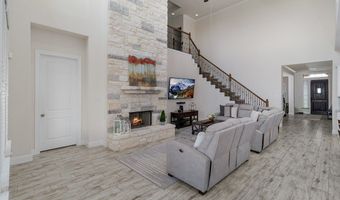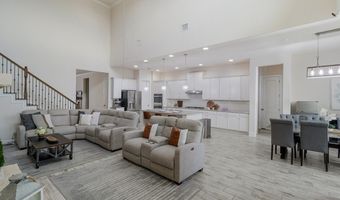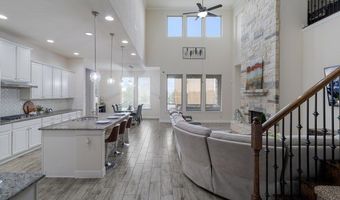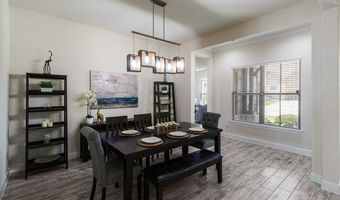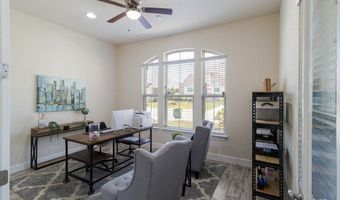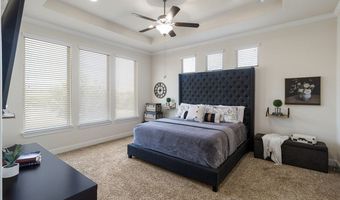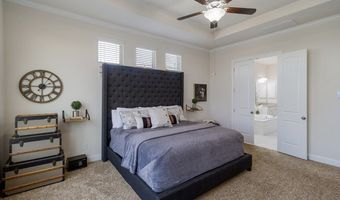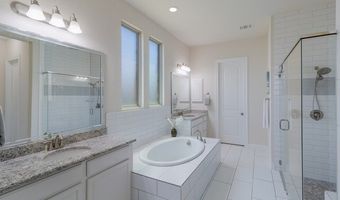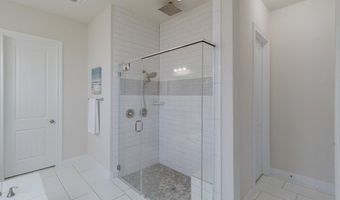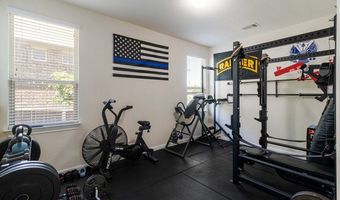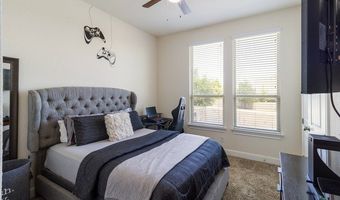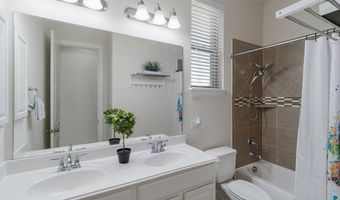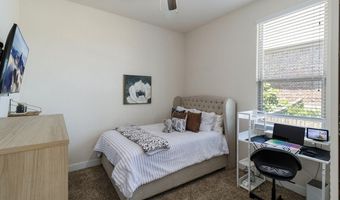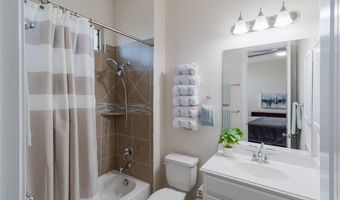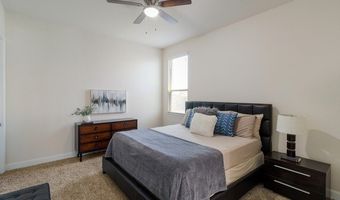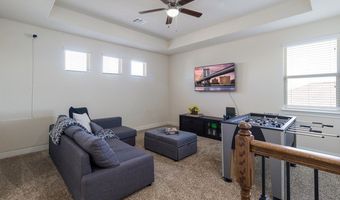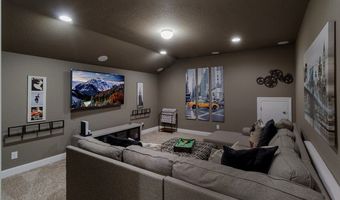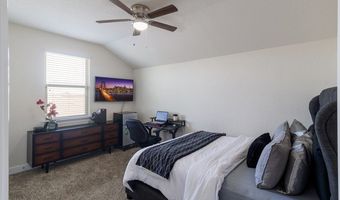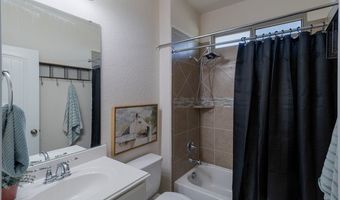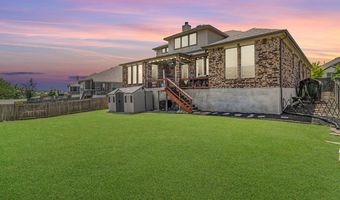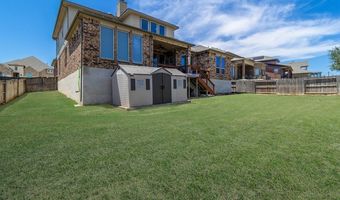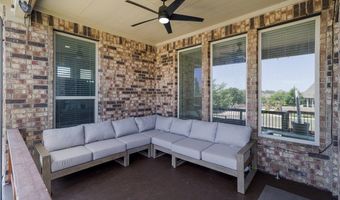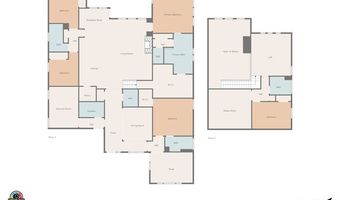2132 Bailey Frst San Antonio, TX 78253
Snapshot
Description
**VA assumable 2.250% rate available** Discover the perfect blend of style, space and functionality in this stunning 5 bedroom + 4.5 baths home located in the highly desirable Fronterra at Westpointe community! Situated in a beautifully maintained neighborhood, this 1.5 story home offers a thoughtful floorplan, modern finishes and plenty of space to fit your family's lifestyle. Step inside to find a bright and open floorplan enhanced by high ceilings that create a sense of grandeur. The main living room is anchored by a beautiful fireplace, providing warmth and charm, while large windows flood the space with natural light. The gourmet kitchen is a dream for any home chef, complete with abundant custom cabinetry, a large central island, built-in double ovens and ample countertop space-perfect for prepping, serving and gathering. Whether hosting guests or enjoying everyday meals, the kitchen's open design connects effortlessly to both the living area and a separate formal dining room, creating a seamless entertaining experience. The primary suite is a true retreat-set apart for privacy and featuring large windows, high ceilings and a spacious walk-in closet. The primary bathroom offers a spa-like escape with a garden soaking tub, an oversized walk-in shower and separate vanities, creating the perfect place to unwind. There are 3 generously sized secondary bedrooms & two more full bathrooms on the main level offering comfort & privacy for family & guests. The flexible layout also includes a versatile flex room ideal for an exercise or craft room. In addition, there's a private study making it easy to work from home or focus on projects. Upstairs find a game room perfect for game nights and a large media room for movie nights. The 5th bedroom and a full bathroom complete the upstairs perfect for your guest's comfort and privacy. Outdoor living is just as impressive with a covered patio-ready for family gatherings, weekend barbecues or simply enjoying peaceful evenings. With a 2-car garage, you'll have ample space for parking & additional storage. As a resident of Fronterra at Westpointe, you'll enjoy a community rich with amenities including a pool, clubhouse, park, playground & scenic jogging trails. The neighborhood is conveniently located near major highways, shopping, dining and top-rated Northside ISD schools, making it an ideal location for both convenience and comfort. Don't miss the opportunity to make this exceptional property your forever home!
More Details
Features
History
| Date | Event | Price | $/Sqft | Source |
|---|---|---|---|---|
| Price Changed | $679,000 -0.88% | $173 | Keller Williams Heritage | |
| Listed For Sale | $685,000 | $174 | Keller Williams Heritage |
Expenses
| Category | Value | Frequency |
|---|---|---|
| Home Owner Assessments Fee | $300 | Quarterly |
Taxes
| Year | Annual Amount | Description |
|---|---|---|
| $12,122 |
Nearby Schools
Elementary School Galm Elementary School | 1 miles away | PK - 05 | |
Elementary School Radiance Academy Of Learning (Little Lions) | 1.3 miles away | PK - 01 | |
Middle School Luna Middle School | 1.6 miles away | 06 - 08 |


