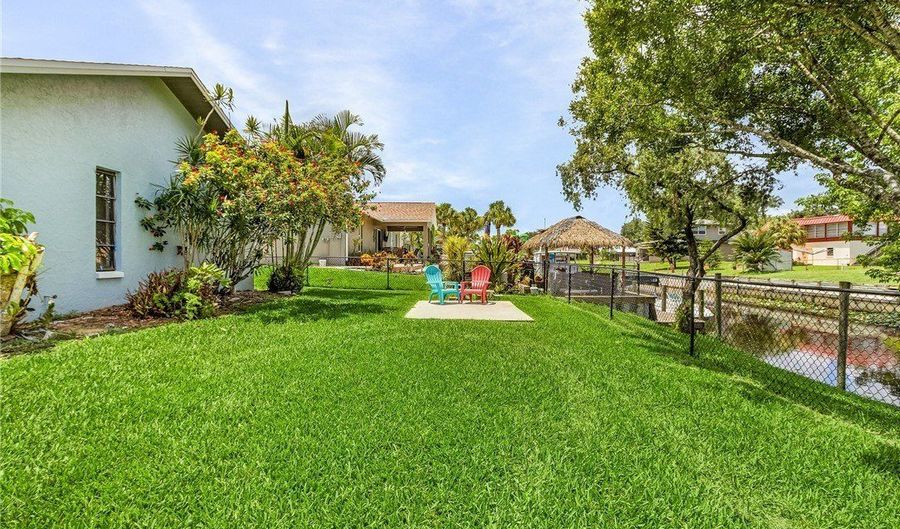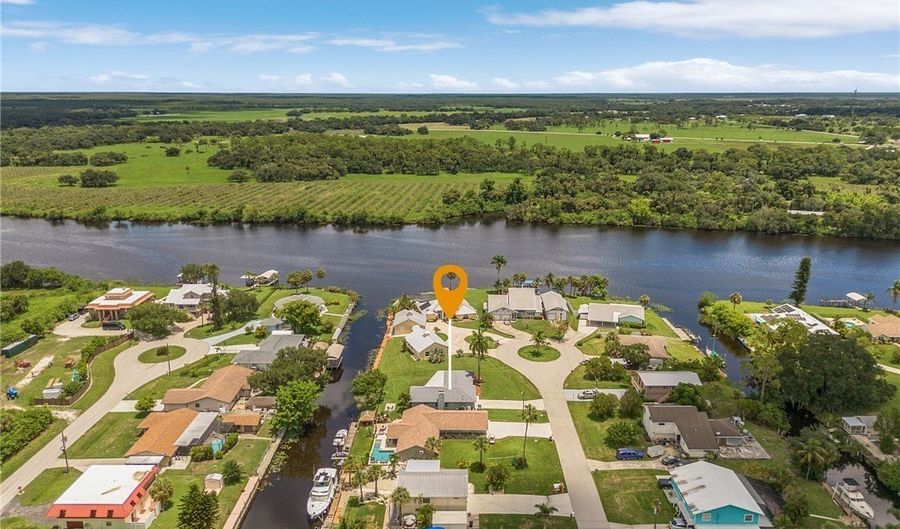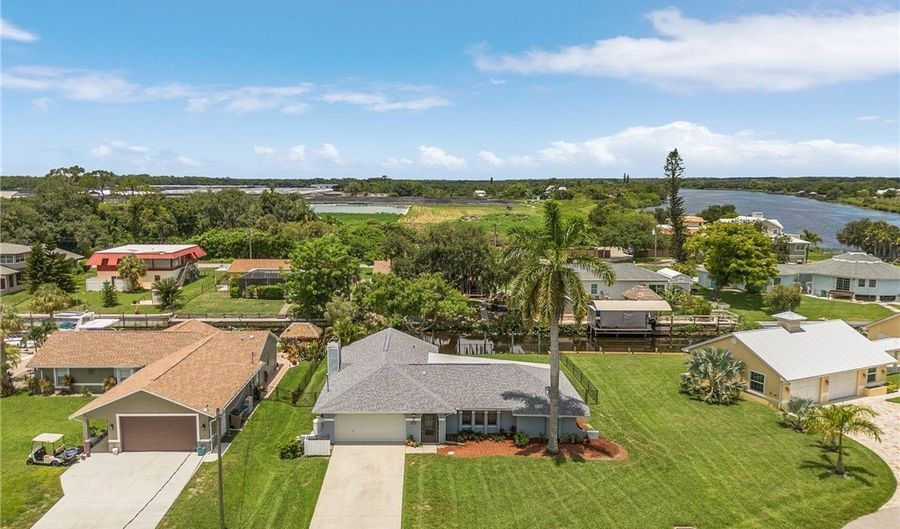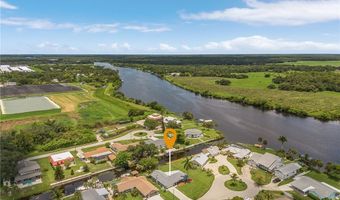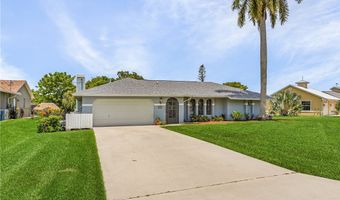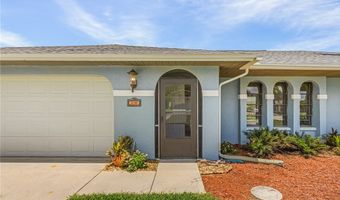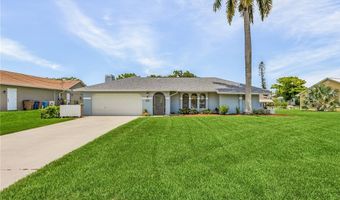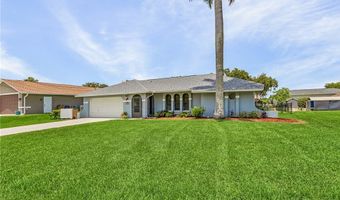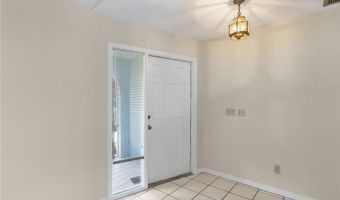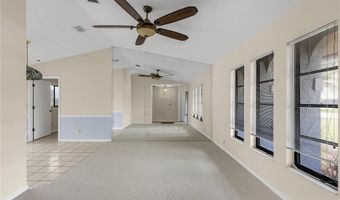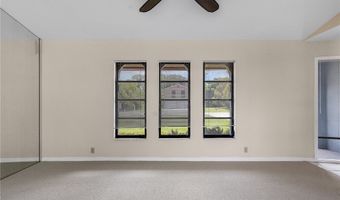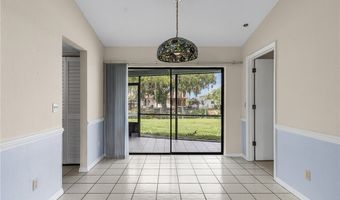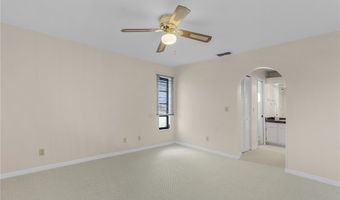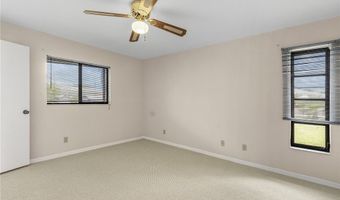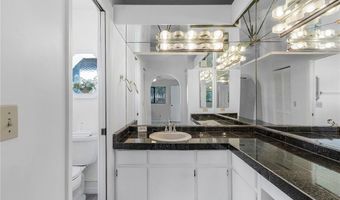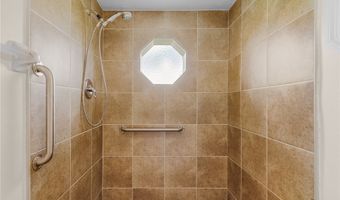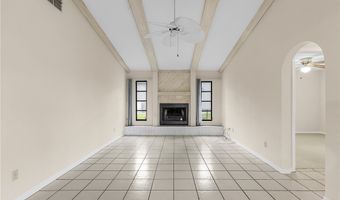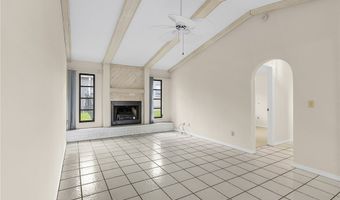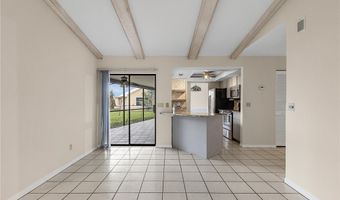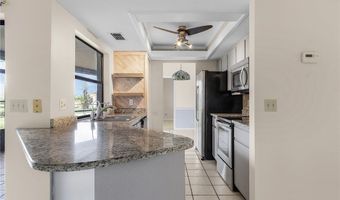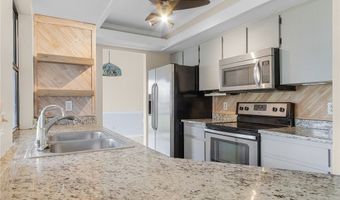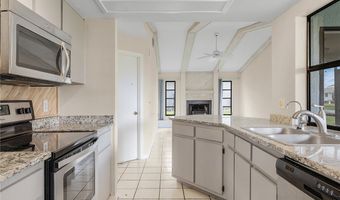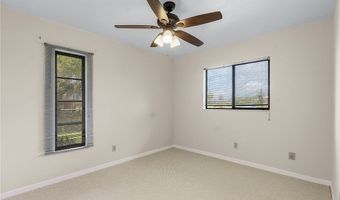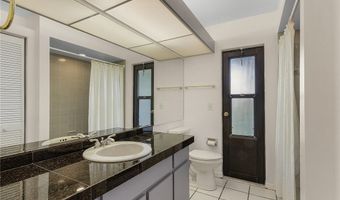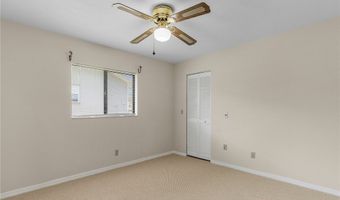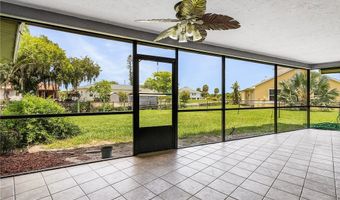2130 Waylife Ct Alva, FL 33920
Price
$379,000
Listed On
Type
For Sale
Status
Active
3 Beds
2 Bath
1886 sqft
Asking $379,000
Snapshot
Type
For Sale
Category
Purchase
Property Type
Residential
Property Subtype
Single Family Residence
MLS Number
225026809
Parcel Number
28-43-27-03-00000.0610
Property Sqft
1,886 sqft
Lot Size
0.25 acres
Year Built
1987
Year Updated
Bedrooms
3
Bathrooms
2
Full Bathrooms
2
3/4 Bathrooms
0
Half Bathrooms
0
Quarter Bathrooms
0
Lot Size (in sqft)
10,890
Price Low
-
Room Count
3
Building Unit Count
-
Condo Floor Number
-
Number of Buildings
-
Number of Floors
1
Parking Spaces
0
Location Directions
Palm Beach Blvd to Iverson Drive, left onto Charles St., right on Leavitt Rd, Left onto Casaly Dr., then right onto Waylife Court.
Legal Description
Ot 61, Unit 2, River Oaks A Subdivision, According To The Plat Thereof as recorded in Plat Book 32, pages 141 and 142 of the public records of Lee County, Florida. April 25, 1992.
Subdivision Name
River Oaks
Special Listing Conditions
Auction
Bankruptcy Property
HUD Owned
In Foreclosure
Notice Of Default
Probate Listing
Real Estate Owned
Short Sale
Third Party Approval
Description
Gulf Access waterfront 3/2/2. 80' of waterfront with River views. New roofs, shingle and rolled over screened in lanai. New berber carpet in bedrooms and living room, tile throughout. Freshly painted inside and exterior including trim. Slider doors retract into wall in family room and dining room, overlooking screened in lani and waterfront. Beautiful beamed high ceiling in family.ily room with fireplace. Kitchen has SS appliances and granite countertops. Great split plan floorplan. View all the beautiful yachts passing by on the river and great sunsets. Never flooded, elevation certificate available for review
More Details
MLS Name
Florida Gulf Coast Multiple Listing Service, Inc.
Source
ListHub
MLS Number
225026809
URL
MLS ID
FMSWFL
Virtual Tour
PARTICIPANT
Name
Moe Mossa
Primary Phone
(888) 490-1268
Key
3YD-FMSWFL-P3432985
Email
Moe@remoe.com
BROKER
Name
Savvy Avenue, LLC
Phone
(888) 490-1268
OFFICE
Name
Savvy Avenue, LLC
Phone
(888) 490-1268
Copyright © 2025 Florida Gulf Coast Multiple Listing Service, Inc. All rights reserved. All information provided by the listing agent/broker is deemed reliable but is not guaranteed and should be independently verified.
Features
Basement
Dock
Elevator
Fireplace
Greenhouse
Hot Tub Spa
New Construction
Pool
Sauna
Sports Court
Waterfront
Accessibility
Accessible Approach with Ramp
Appliances
Cooktop
Dishwasher
Dryer
Freezer
Garbage Disposer
Microwave
Oven
Range
Refrigerator
Washer
Architectural Style
Contemporary
Construction Materials
Block
Concrete
Stone
Stucco
Cooling
Ceiling Fan(s)
Heat Pumps
Exterior
Culdesac
Fence
None
Patio
Fencing
Fenced
Flooring
Carpet
Tile
Heating
Central Furnace
Interior
Attic
Breakfast Bar
Built In Features
Bedroom On Main Level
Tray Ceilings
Closet Cabinetry
Cathedral Ceilings
Coffered Ceilings
Entrance Foyer
Eat In Kitchen
Family Dining Room
Fireplace
Handicap Access
High Ceilings
Kitchen Island
Living Dining Room
Custom Mirrors
Pantry
Pull Down Attic Stairs
Sitting Area In Primary
See Remarks
Fireplace
Parking
Covered
Driveway
Garage
Guest
Paved or Surfaced
Special Needs
Patio and Porch
Patio
Roof
Flat
Shingle
Rooms
Bathroom 1
Bathroom 2
Bedroom 1
Bedroom 2
Bedroom 3
Kitchen
Living Room
Utilities
Cable Available
View
River
Water
Waterfront
Canal Access
Waterfront
History
| Date | Event | Price | $/Sqft | Source |
|---|---|---|---|---|
| Price Changed | $379,000 -2.57% | $201 | Savvy Avenue | |
| Price Changed | $389,000 -2.51% | $206 | Savvy Avenue | |
| Price Changed | $399,000 -4.77% | $212 | Savvy Avenue | |
| Listed For Sale | $419,000 | $222 | Savvy Avenue |
Taxes
| Year | Annual Amount | Description |
|---|---|---|
| 2023 | $3,583 |
Nearby Schools
Get more info on 2130 Waylife Ct, Alva, FL 33920
By pressing request info, you agree that Residential and real estate professionals may contact you via phone/text about your inquiry, which may involve the use of automated means.
By pressing request info, you agree that Residential and real estate professionals may contact you via phone/text about your inquiry, which may involve the use of automated means.
