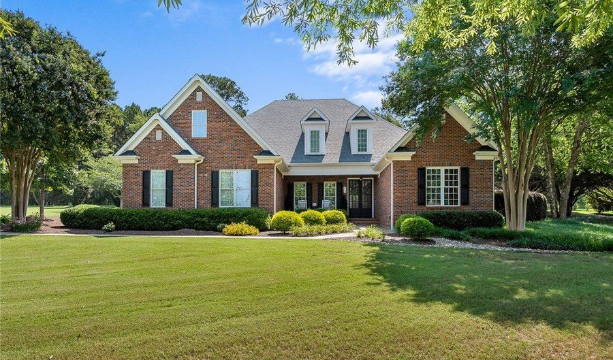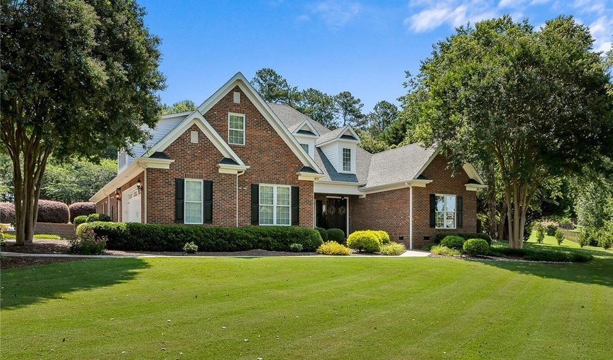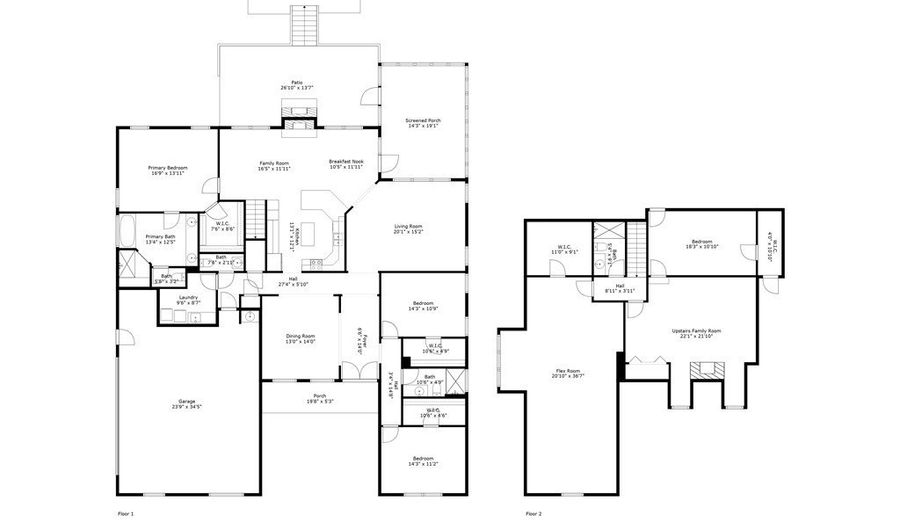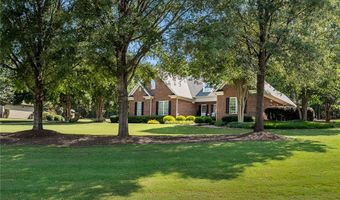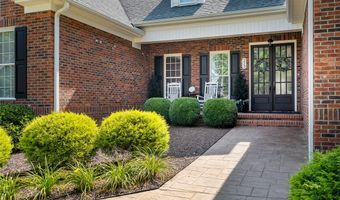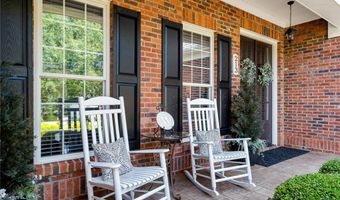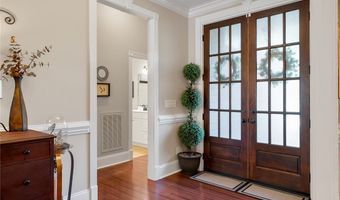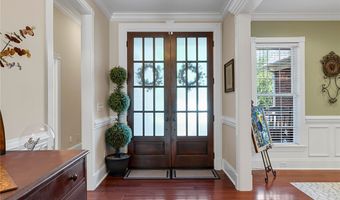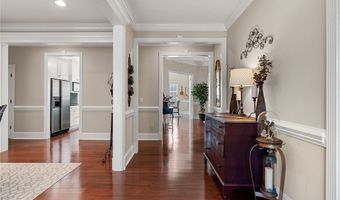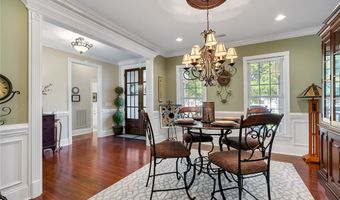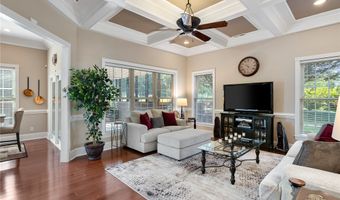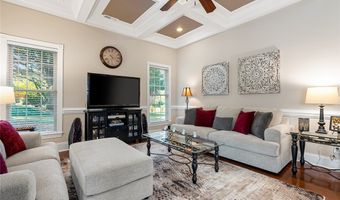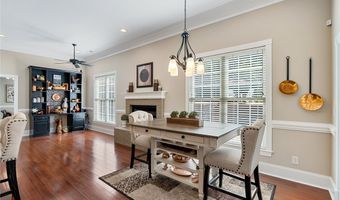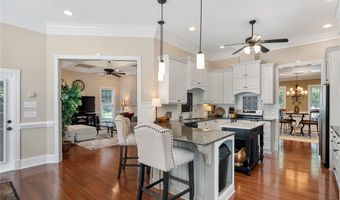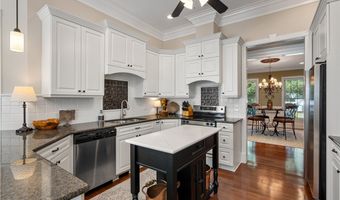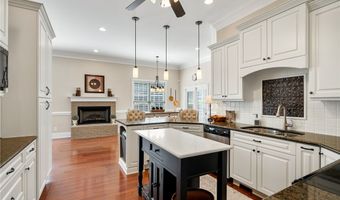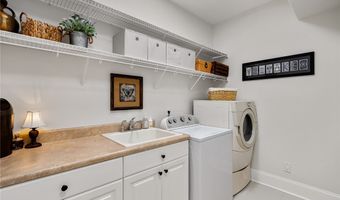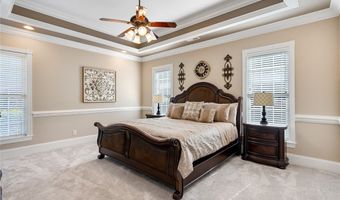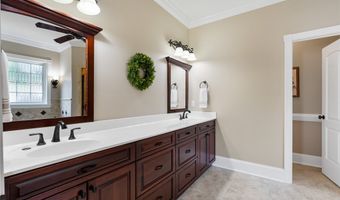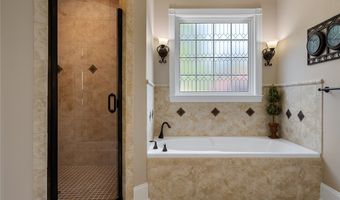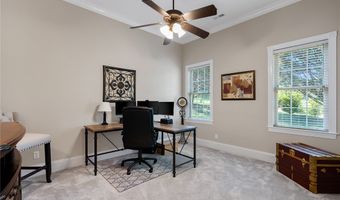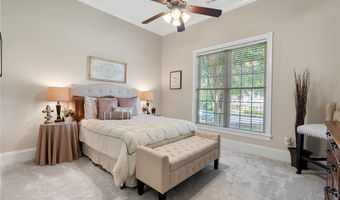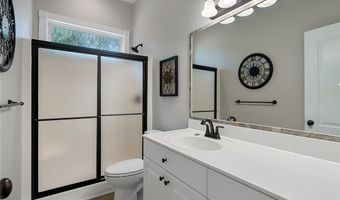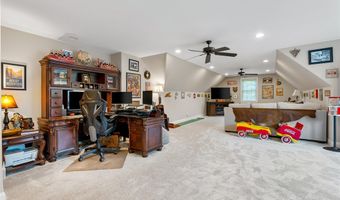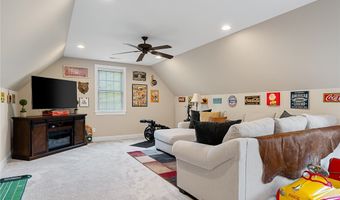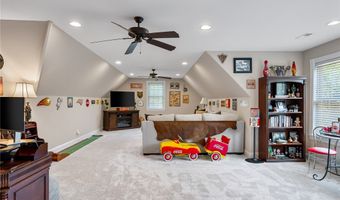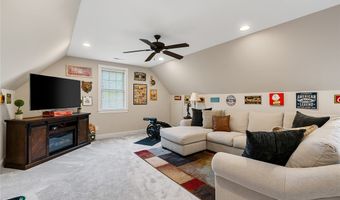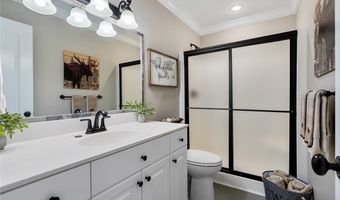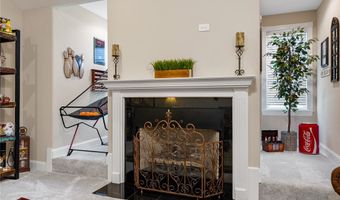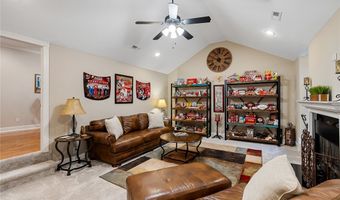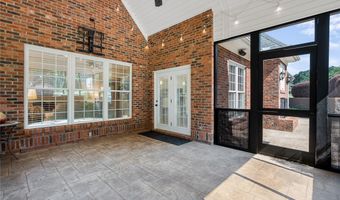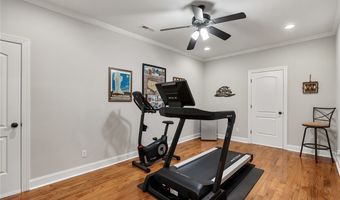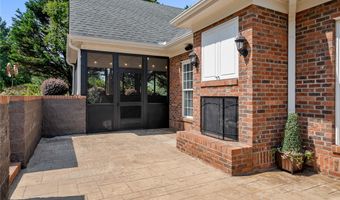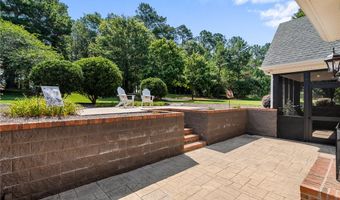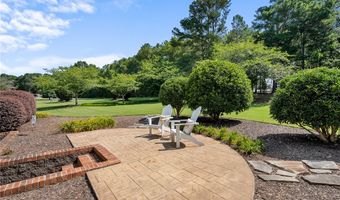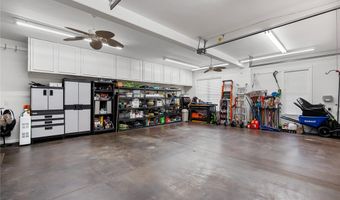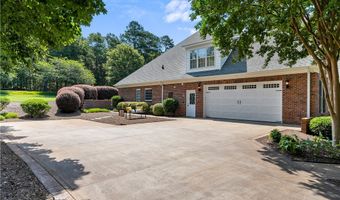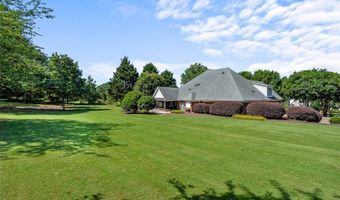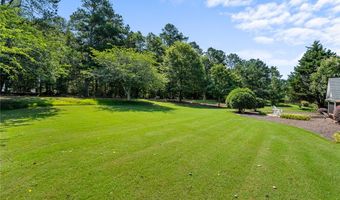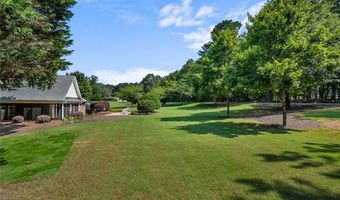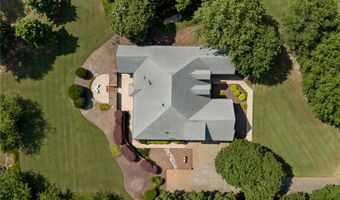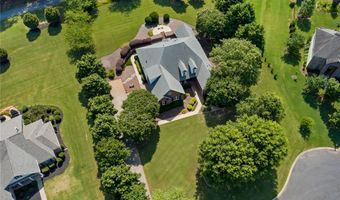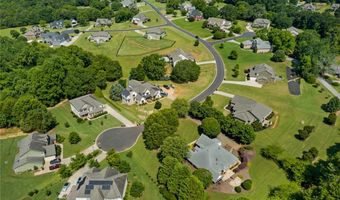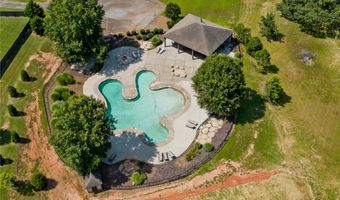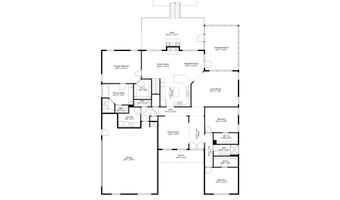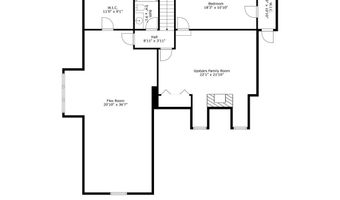213 Vinings Xing Belton, SC 29627
Snapshot
Description
Step into timeless elegance with this custom-built, all-brick home offering almost 4,000 square feet of thoughtfully designed living space. Situated on nearly an acre in the highly sought-after Hammond Hall community-complete with a neighborhood pool and clubhouse-this 5-bedroom, 3.5-bath home seamlessly blends craftsmanship, comfort, and function. From the moment you enter, you'll appreciate the rich hardwood floors, soaring 9ft+ ceilings, and refined architectural details like coffered ceilings and extensive moulding throughout. The chef-inspired kitchen boasts crisp white cabinetry, stainless steel appliances, pull-out drawers, pendant lighting, and a bar overlooking the breakfast area and adjacent hearth room featuring a cozy fireplace and custom built-ins. The main-level primary bedroom is a retreat of its own with double tray ceilings, a spa-like ensuite featuring dual vanities, a custom tile shower, and jetted tub. Upstairs, two additional bedrooms offer flexible use as home offices or bonus spaces, while the vaulted second living area with a fireplace adds even more functionality and charm. Unwind year-round in the beautifully finished screened-in porch with stamped concrete floors and vaulted ceilings, or step outside to enjoy a tiered backyard patio oasis-including a stamped concrete patio with an outdoor fireplace and retaining wall that leads to an additional concrete patio-designed for both quiet relaxation and entertaining. The professionally landscaped yard features an irrigation system for the front and back, brick-accented driveway, and beautifully designed pathways leading to the front or back yard-designed for both quiet relaxation and entertaining. Impeccably maintained and rich in upgrades, this remarkable home combines luxury living with everyday convenience-all within one of the area's most desirable communities. Give us a call today to schedule your private showing.
More Details
Features
History
| Date | Event | Price | $/Sqft | Source |
|---|---|---|---|---|
| Listed For Sale | $714,900 | $183 | Western Upstate Keller William (10321) |
Taxes
| Year | Annual Amount | Description |
|---|---|---|
| 2024 | $2,717 |
Nearby Schools
Middle School Belton Middle | 5.5 miles away | 06 - 08 | |
Elementary School Marshall Primary | 5.5 miles away | PK - 02 | |
Elementary School Belton Elementary | 6.3 miles away | 03 - 05 |
