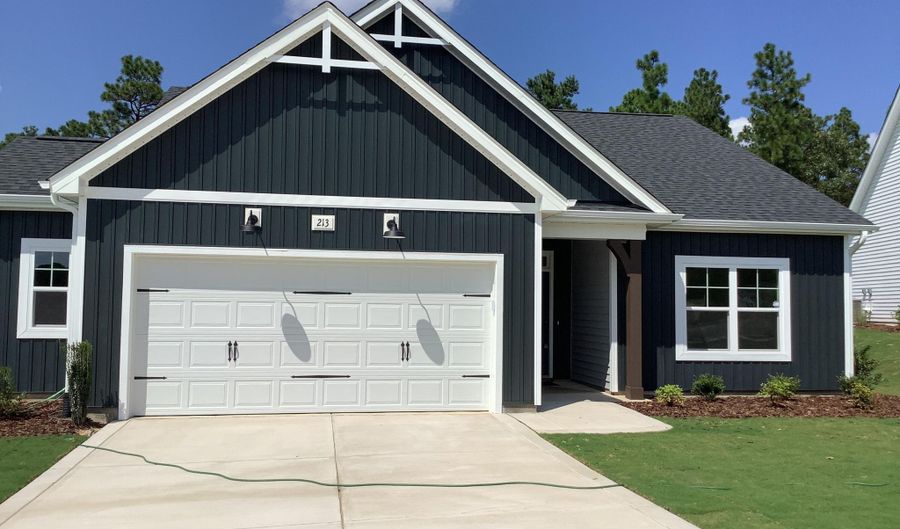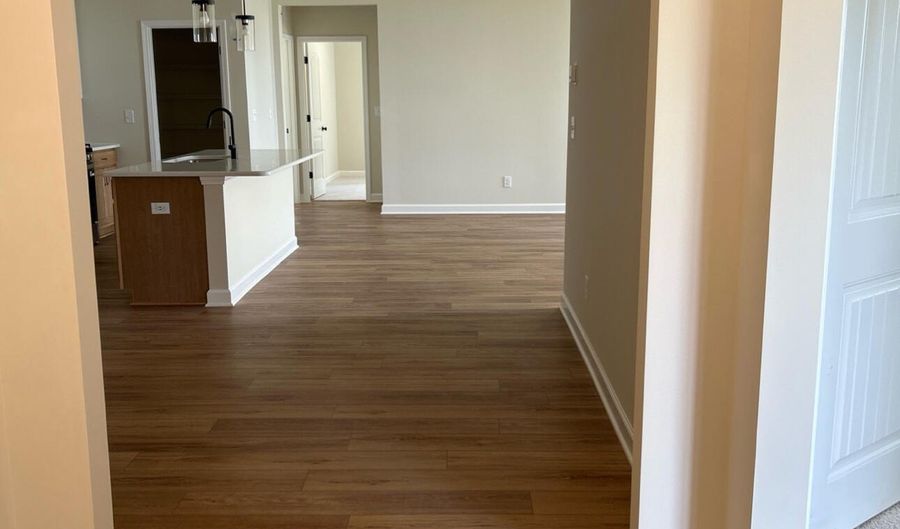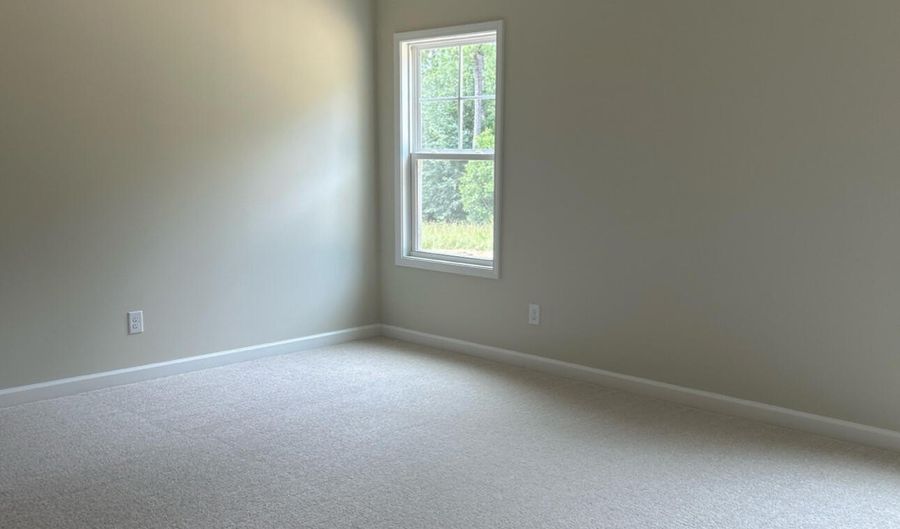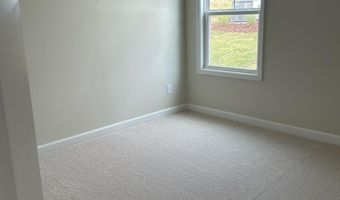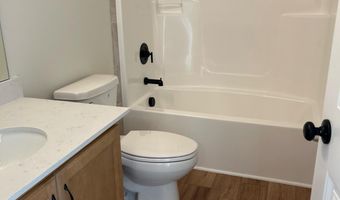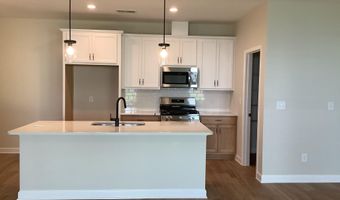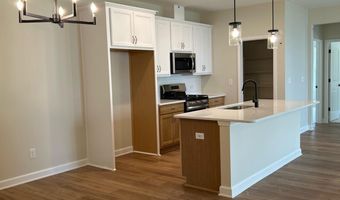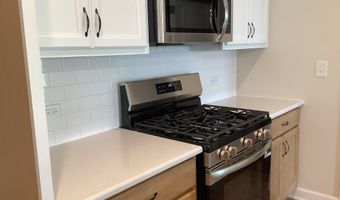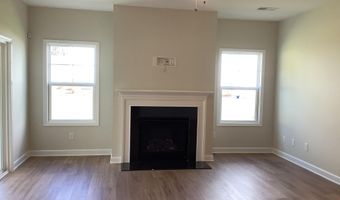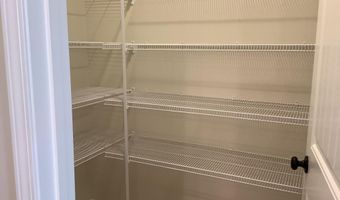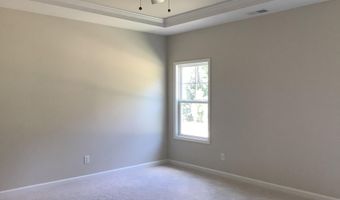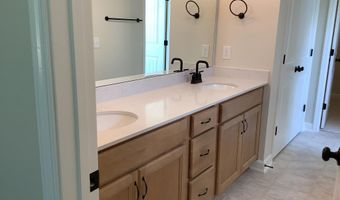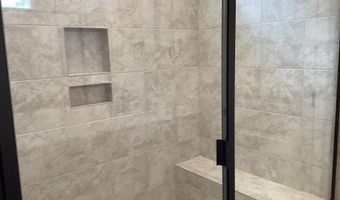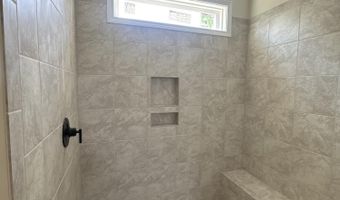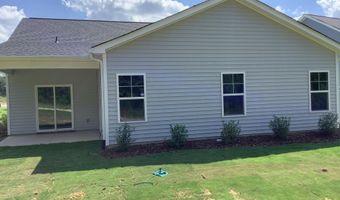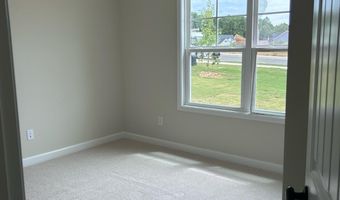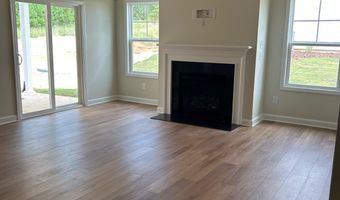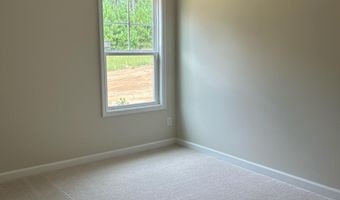Welcome to the Weymouth, a thoughtfully designed single-level floor plan offering 4 bedrooms and 2 bathrooms, crafted for comfortable living. Upon entering, you'll find two inviting bedrooms located at the front of the home, each featuring a private walk-in closet. These bedrooms share a well-appointed hallway bathroom, equipped with a bathtub and a single vanity sink. A third bedroom, also with its own walk-in closet, is privately situated towards the rear of the home. The primary bedroom offers a secluded retreat in the back-left corner of the home. It boasts an elegant tray ceiling and an en-suite primary bathroom designed for convenience. This luxurious space includes a two-sink vanity, a spacious walk-in shower, a private water closet, and a dedicated linen closet, complemented by an expansive walk-in closet. Convenience is key with a dedicated mudroom located just off the two-car garage, providing a practical space for laundry with washer and dryer hookups. At the heart of the home, the kitchen stands out as a central feature. It includes a functional island with a sink, a gas range, and a generous walk-in pantry. The kitchen seamlessly flows into the spacious great room, which is enhanced by a cozy gas fireplace, making it an ideal space for relaxation and entertaining.
