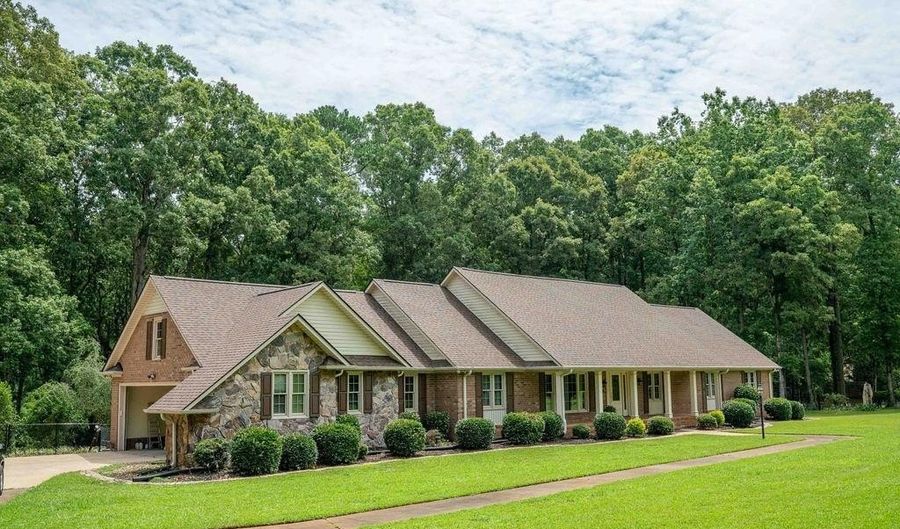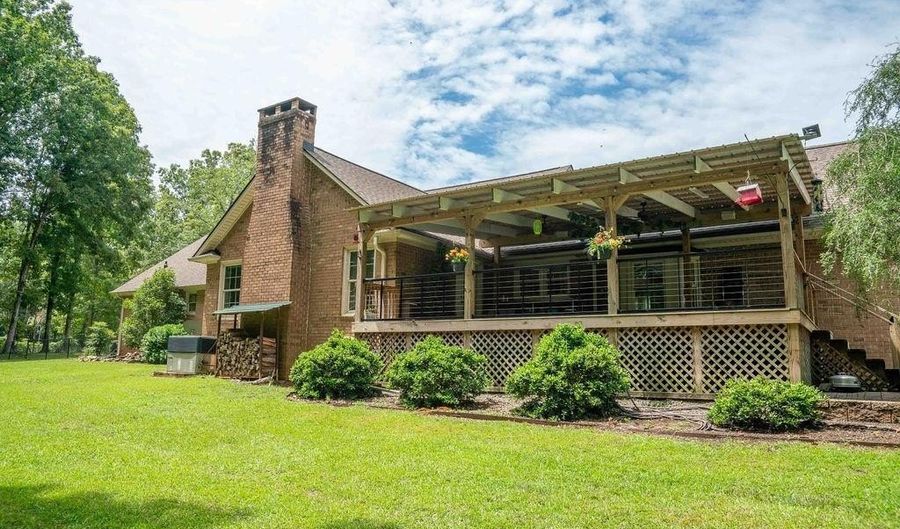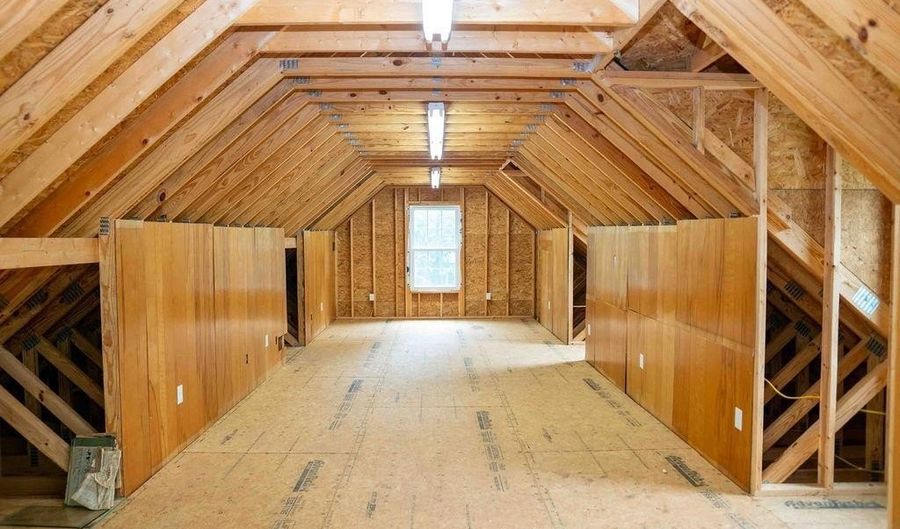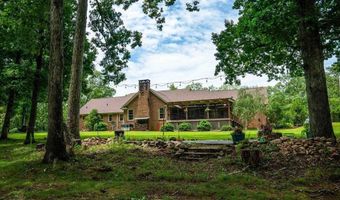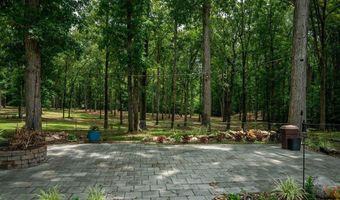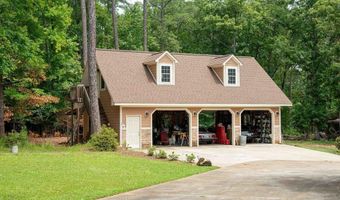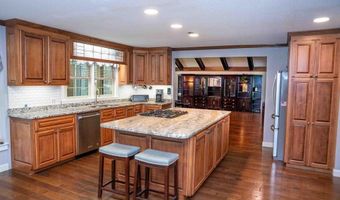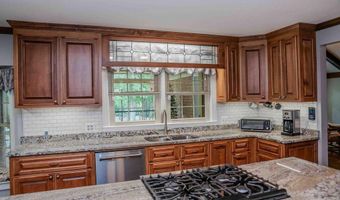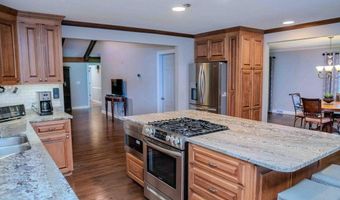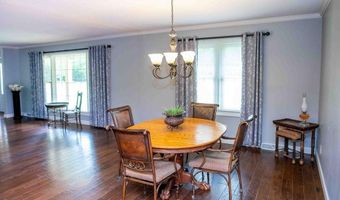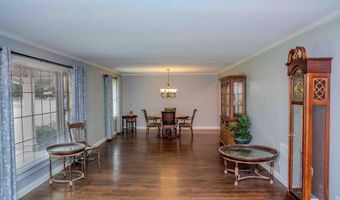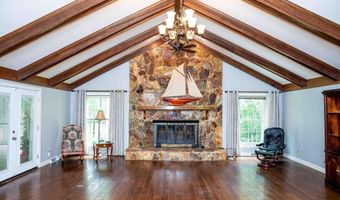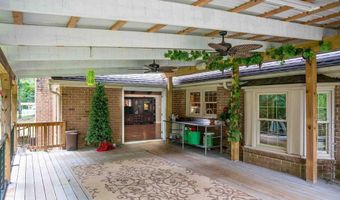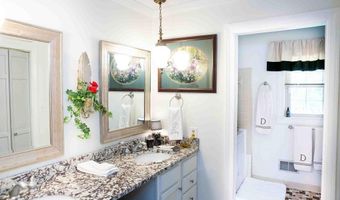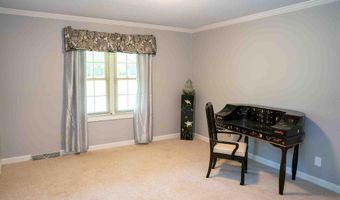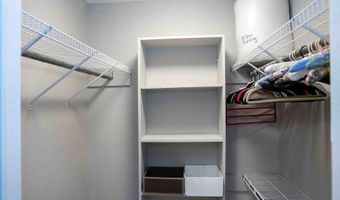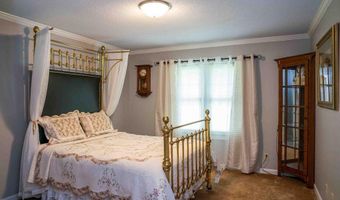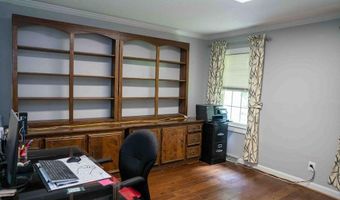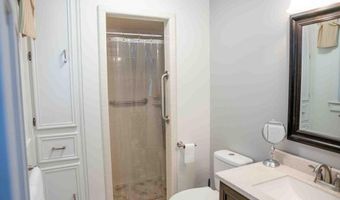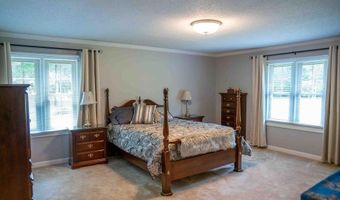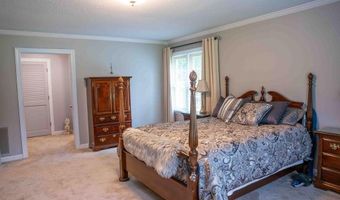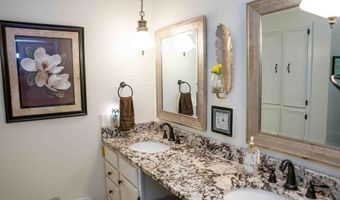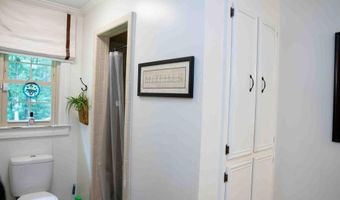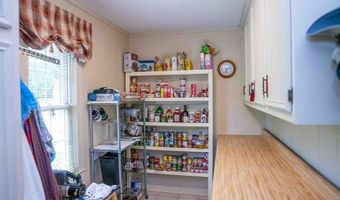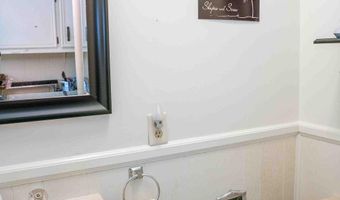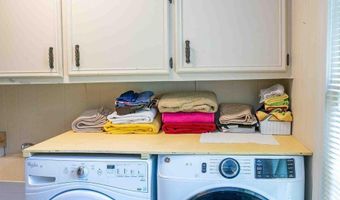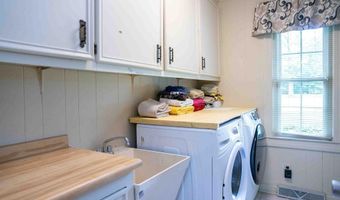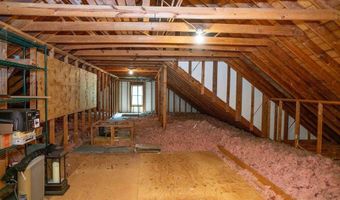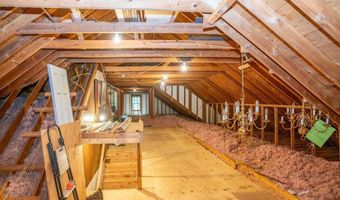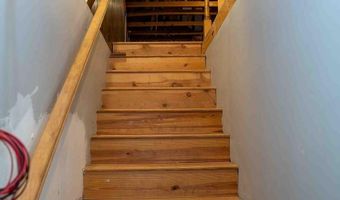213 Guthrie Rd Belton, SC 29627
Snapshot
Description
WELCOME HOME to this spacious 4 bedroom 3 1/2 bath retreat that sits on 10 acres of tranquility. Step through the front door into a cozy formal living room. From the formal living area step into the great room that is open to the kitchen, perfect for family gatherings and entertaining guests, complete with an oversized wood burning fireplace and vaulted ceilings. Down the hall, discover a hall bath with a walk in tub and double sinks, and 4 bedrooms, all with a walk in closets and one featuring its own full bath. At the end of the hall waits the master suite, complete with a full bath and 2 walk in closets. There is also 1800 sq ft of attic space, already wired with electricity, perfect for potential living quarters. Sit back in the evening or with your morning coffee and relax on the covered porch or out back on the patio with the fire pit, surrounded by serene wooded views. Check out the 3 car detached garage with a pull through bay and a potential in law suite upstairs, also wired with electricity. Down the gravel drive, there is a perfect place for your RV complete with water and electrical hookups. New 40 year architectural roof installed July 2024. Home is around 30 mins to Downtown Greenville and Downtown Anderson. Make an appointment today to snag this beauty.
More Details
Features
History
| Date | Event | Price | $/Sqft | Source |
|---|---|---|---|---|
| Price Changed | $870,000 -0.51% | $∞ | Real Broker, LLC | |
| Price Changed | $874,500 -2.73% | $∞ | Real Broker, LLC | |
| Price Changed | $899,000 -4.35% | $∞ | Real Broker, LLC | |
| Price Changed | $939,900 -1.06% | $∞ | Real Broker, LLC | |
| Listed For Sale | $950,000 | $∞ | Real Broker, LLC |
Nearby Schools
Elementary School Belton Elementary | 0.7 miles away | 03 - 05 | |
Elementary School Marshall Primary | 1.6 miles away | PK - 02 | |
Middle School Belton Middle | 1.6 miles away | 06 - 08 |
