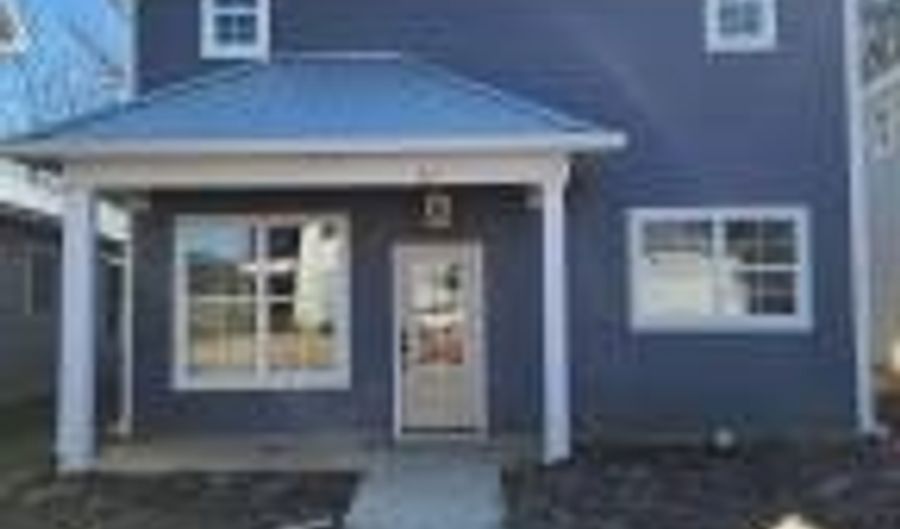213 Grayson Pl Lot 7Brandon, MS 39047
Snapshot
Description
BUILDER WILL FURNISH HOME WITH WASHER, DRYER, REFRIGERATOR, AND BLINDS, ALL INCLUDED IN LEASE PRICE! 4BR, 2.5BA plus a large office with built-in workspaces for two. The 1st floor features a wide open plan with living, dining, kitchen, and half bath. All of the bedrooms, laundry, and office are upstairs. Note the views out of the primary bedroom window! Primary closet is HUGE and attaches to the laundry room with utility sink. Come and live the LOW-MAINTENANCE Cottage Life at the Hamlet! This quaint, gated community offers cottage-style homes on zero lot line, low maintenance lots with high-quality finishes and endless ENERGY-EFFICIENT features including those fantastic metal roofs that give you that coastal feel, ENERGY STAR-rated HVAC systems and stainless appliances, tankless hot water heater, Wifi thermostat, and insulated windows and exterior doors. **Owners (of the 3br homes) reported power bills of $80-100 in JULY! All homes have a rear-entry, 2-car garage accessed by a common alleyway, so neighbors can enjoy front porch living with very little street traffic. Other features of this home include: a large kitchen island with overhang for seating, granite or quartz countertops in kitchen and baths, crown molding, custom cabinetry, oversized 2-car garage with large storage room, covered grilling patio, and a large front porch complete with a stunning copper gas lantern hanging above your front door. Warranties include: 15 year exterior paint and 30 year material on the concrete Hardie-board siding, 10 year structural, 30 year luxury vinyl plank flooring, and 1 year landscape. All of this in a great location, just minutes to the Reservoir, shopping, dining, and healthcare facilities.
More Details
Features
History
| Date | Event | Price | $/Sqft | Source |
|---|---|---|---|---|
| Price Changed | $2,950 -10.61% | $1 | Real Estate Partners | |
| Listed For Rent | $3,300 | $1 | Real Estate Partners |
Expenses
| Category | Value | Frequency |
|---|---|---|
| SecurityDeposit | $3,300 | One Time |
Taxes
| Year | Annual Amount | Description |
|---|---|---|
| $0 | Lot 7 The Hamlet |
Nearby Schools
Elementary School Northshore Elementary | 2.7 miles away | KG - 05 | |
Elementary School Oakdale Elementary | 3.6 miles away | PK - 05 | |
Learning Center Rankin County Learning Center | 6.6 miles away | KG - 12 |

