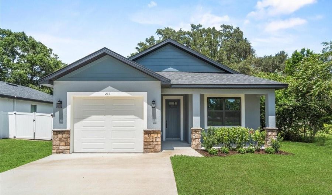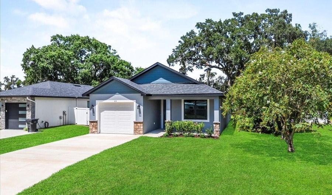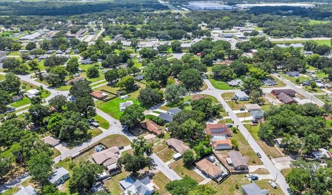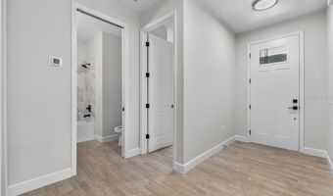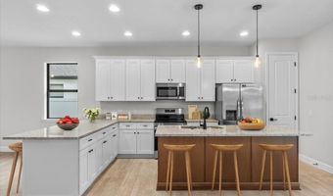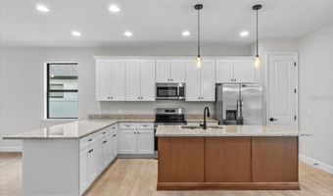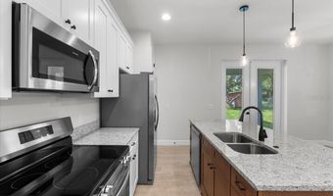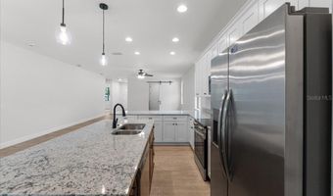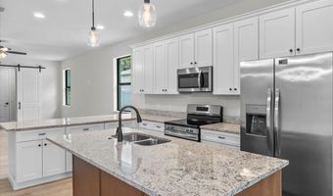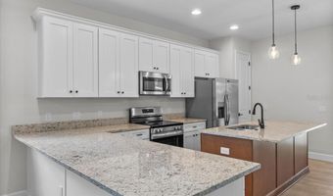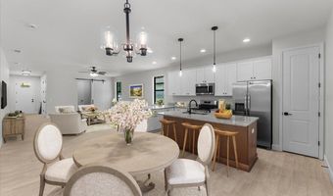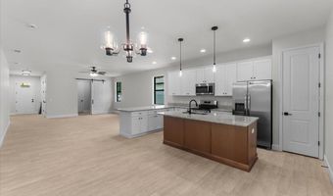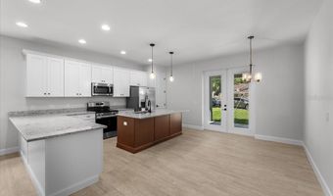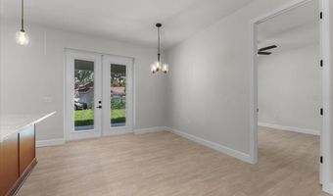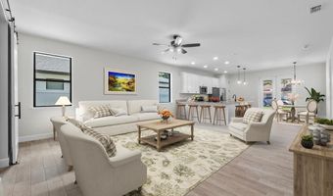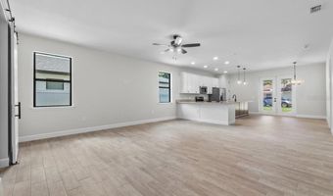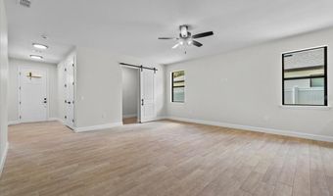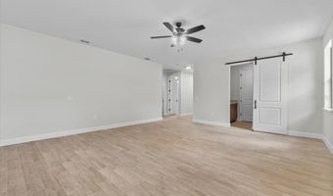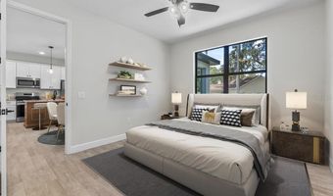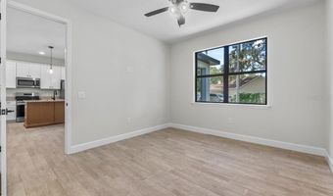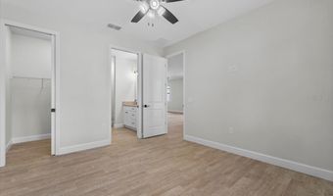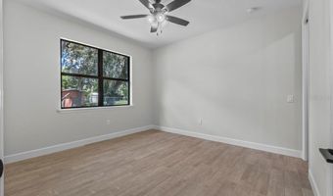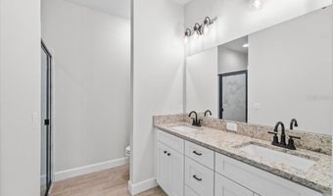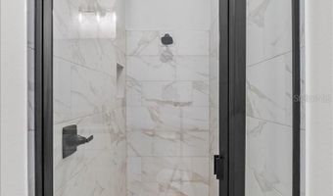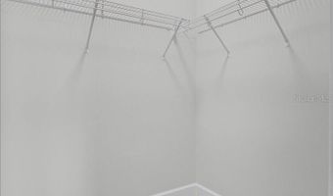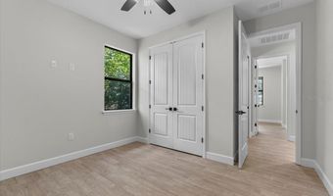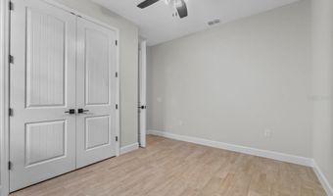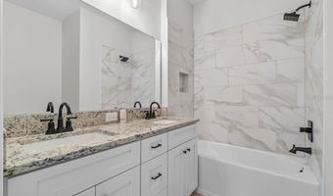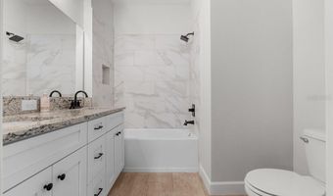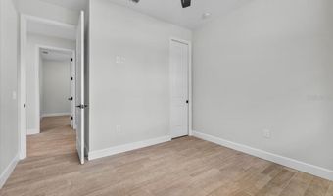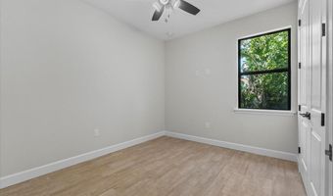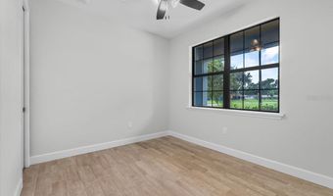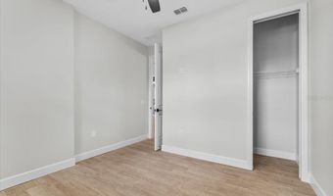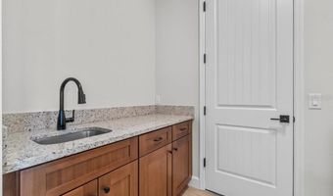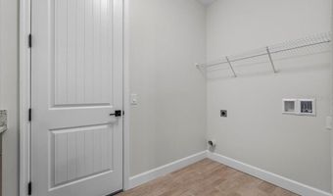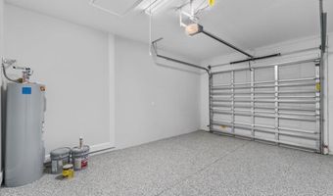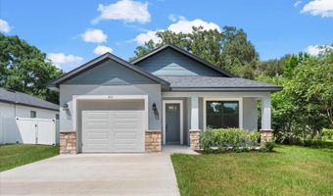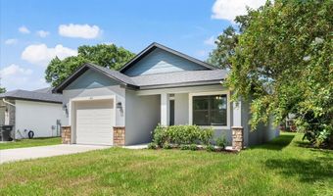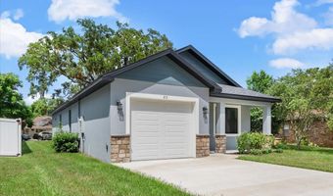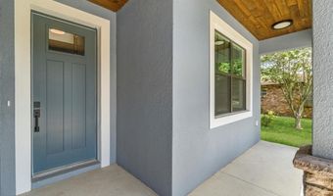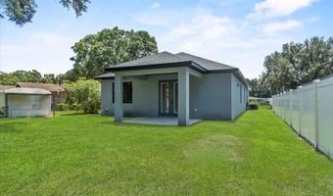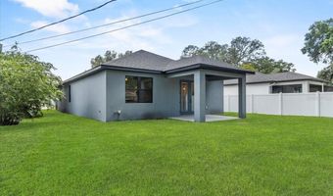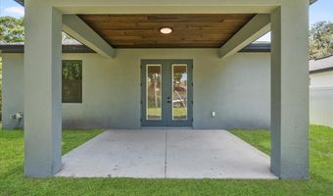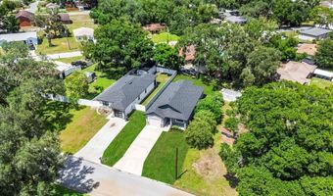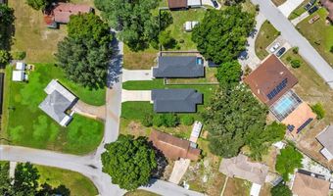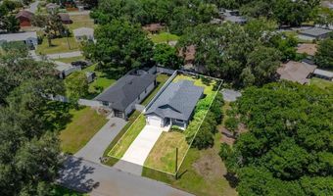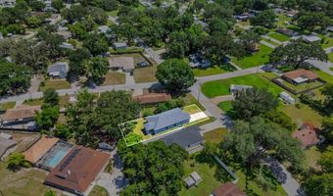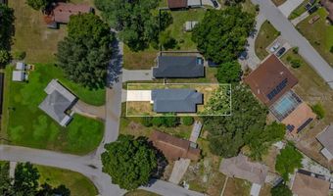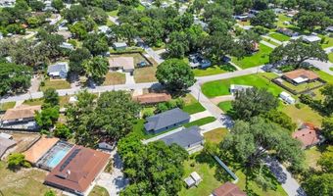213 CORDOVA Rd Auburndale, FL 33823
Snapshot
Description
One or more photo(s) has been virtually staged. **Stunning New Construction Home in Auburndale built by Integrity Homes and Construction, Inc.!** Welcome to your DREAM HOME! This exquisite three-bedroom, two-bath residence offers nearly 1600 sq. ft. of pristine living space and has never been lived in. Before you step inside, you'll be greeted by a delightful front porch and back porch both featuring tongue and groove pine wood ceilings, perfect for enjoying your morning coffee or relaxing in the evening. As you enter, you'll find an inviting open floor plan that seamlessly connects the living areas, enhanced by beautiful wood-look ceramic tile flooring throughout. The entire home features soaring 10-foot ceilings and elegant 8-foot doors throughout, creating a bright and airy atmosphere. The heart of the home, the kitchen, is a chef's delight with classic white shaker cabinets adorned with crown molding, luxurious granite countertops and brand new stainless steel appliances. Enjoy casual dining at the breakfast bar or gather around the kitchen island, beautifully illuminated by pendant lighting. Retreat to the master bedroom, complete with a private en suite bathroom that boasts pebble tile flooring and ceramic tile accents in the shower, dual sinks, and a generous walk-in closet. The guest bathroom mirrors the master’s elegance with dual sinks, granite countertops and ceramic tile surrounding the tub/shower. To enhance convenience, the inside laundry room features a charming barn door along with granite countertops, cabinets and a sink infusing a touch of farmhouse flair into the space. The home also includes a one-car garage with durable epoxy flooring, ideal for maintaining a pristine and organized space. With ceiling fans in every room for comfortable airflow, this home offers both style and functionality. Close to the Polk County Parkway, Schools, Shopping and Restaurants. Don't miss this opportunity to own a brand-new home in a desirable location. Schedule your showing today and experience the perfect blend of modern living and farmhouse charm!
More Details
Features
History
| Date | Event | Price | $/Sqft | Source |
|---|---|---|---|---|
| Price Changed | $305,000 -3.17% | $192 | LPT REALTY, LLC | |
| Listed For Sale | $315,000 | $198 | LPT REALTY, LLC |
Taxes
| Year | Annual Amount | Description |
|---|---|---|
| 2024 | $585 |
Nearby Schools
Elementary School Lena Vista Elementary School | 0.3 miles away | PK - 05 | |
Middle School Jere L. Stambaugh Middle | 1.6 miles away | 06 - 08 | |
Senior High School Auburndale Senior High School | 1.7 miles away | 09 - 12 |
