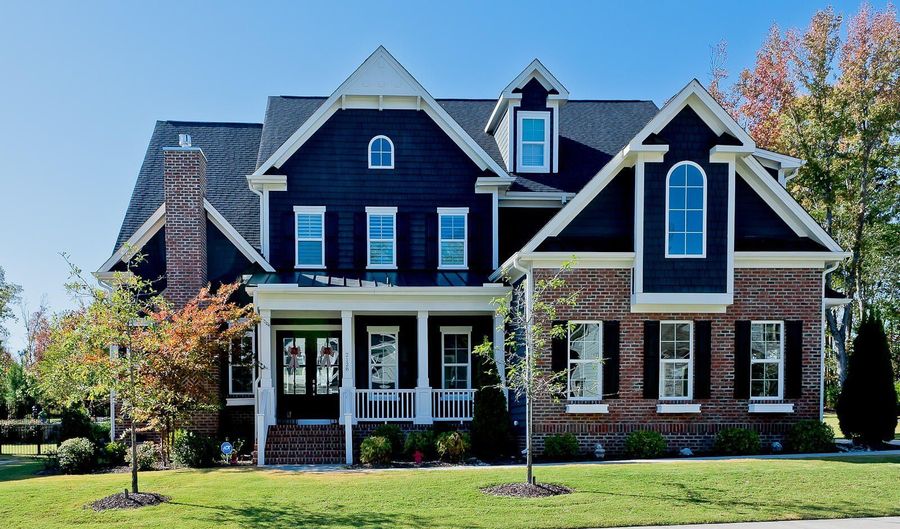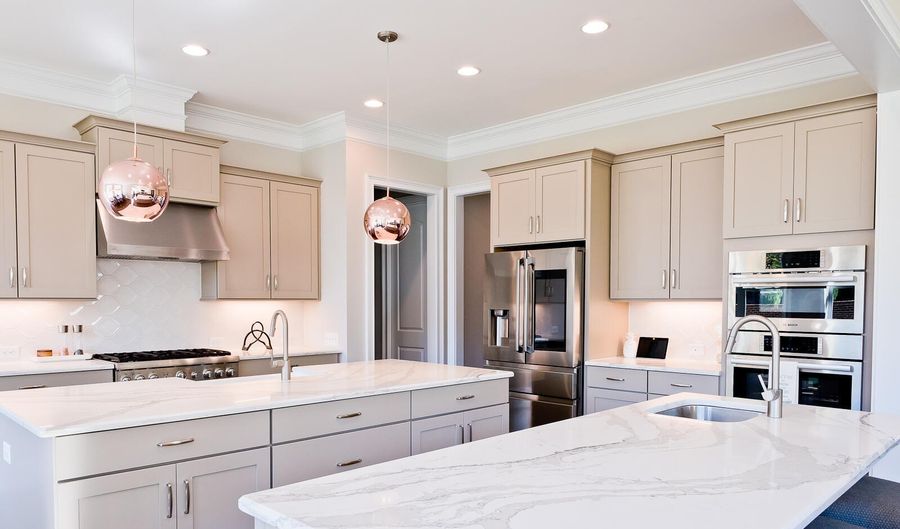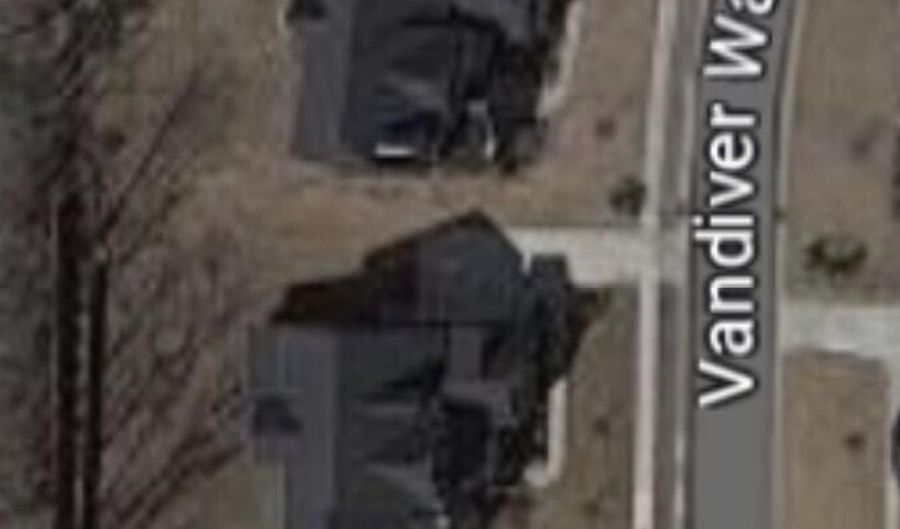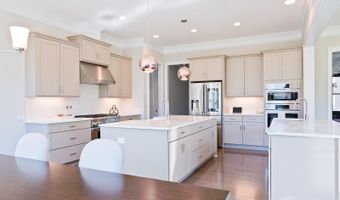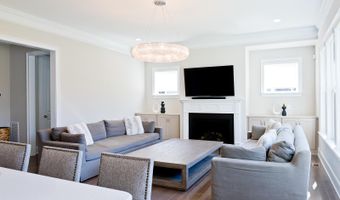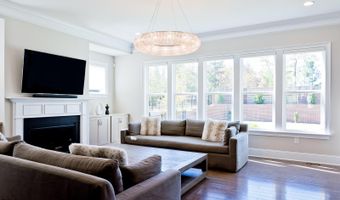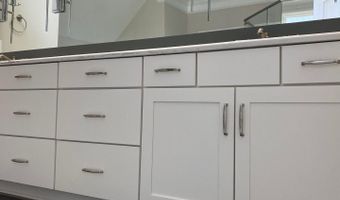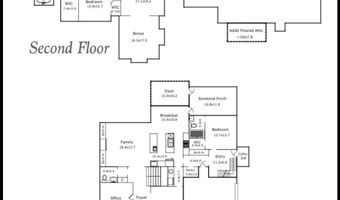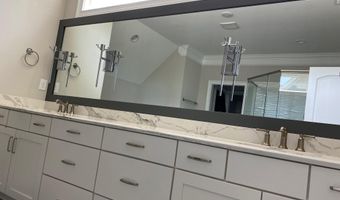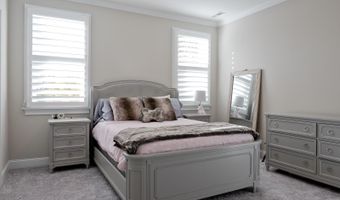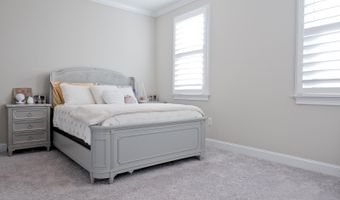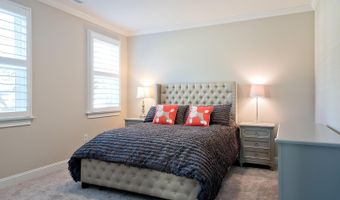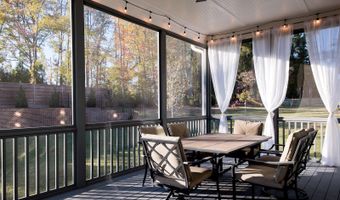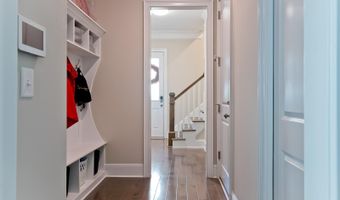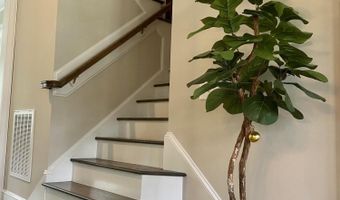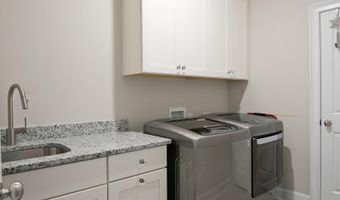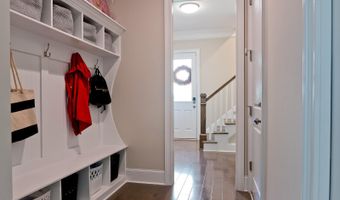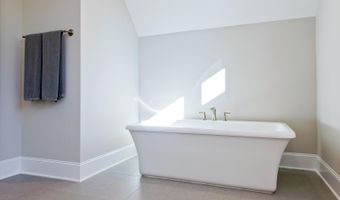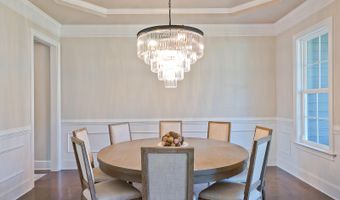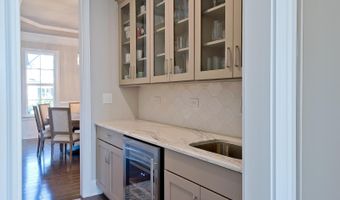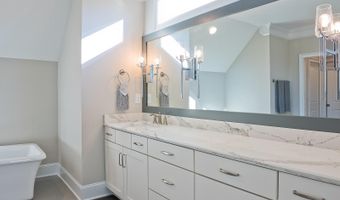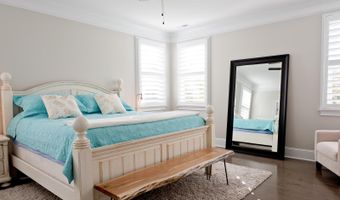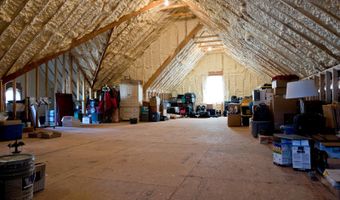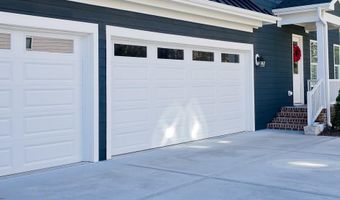2128 Vandiver Way Apex, NC 27523
Snapshot
Description
Rare opportunity.1st level features a large chef's kitchen with a refrigerator, dishwasher, double wall ovens, a full Thermador Range, microwave, quartz countertops, double islands with sinks, and a walk-in pantry. An office with a gas fireplace. A guest room with a full bath and a walk-in closet. 2 mudrooms with a side door. A screened porch and a deck for easy grilling. The formal dining room has easy access to a butler's pantry with a full-size sink and a wine refrigerator. The open-concept connecting family room is equipped with a gas fireplace. The 2nd level features 4 bedrooms with 3 full bathrooms and 2 bonus rooms. The primary bedroom features 2 spacious walk-in closets and a large bathroom. And a laundry room with counter space, cabinets, and a stainless steel under-mount full-size sink. There is also a large unfinished attic with sprayed insulation on the 3rd floor, accessible by wide stairs, with an existing rough-in ready for someone to make it their own. a 3-car garage with wide garage doors and high ceilings for storage. Great outdoor space for many outdoor activities. Close to schools, restaurants, grocery stores, and to the tobacco trails.
Please call 919.590.9001 with any questions.
More Details
Features
History
| Date | Event | Price | $/Sqft | Source |
|---|---|---|---|---|
| Listed For Sale | $1,550,000 | $335 | Choice Residential Real Estate |
Expenses
| Category | Value | Frequency |
|---|---|---|
| Home Owner Assessments Fee | $375 | Quarterly |
Taxes
| Year | Annual Amount | Description |
|---|---|---|
| 2025 | $9,926 |
Nearby Schools
Elementary School Olive Chapel Elementary | 4.2 miles away | KG - 05 | |
Elementary School Salem Elementary | 5 miles away | KG - 05 | |
Middle School Salem Middle | 5 miles away | 06 - 08 |
