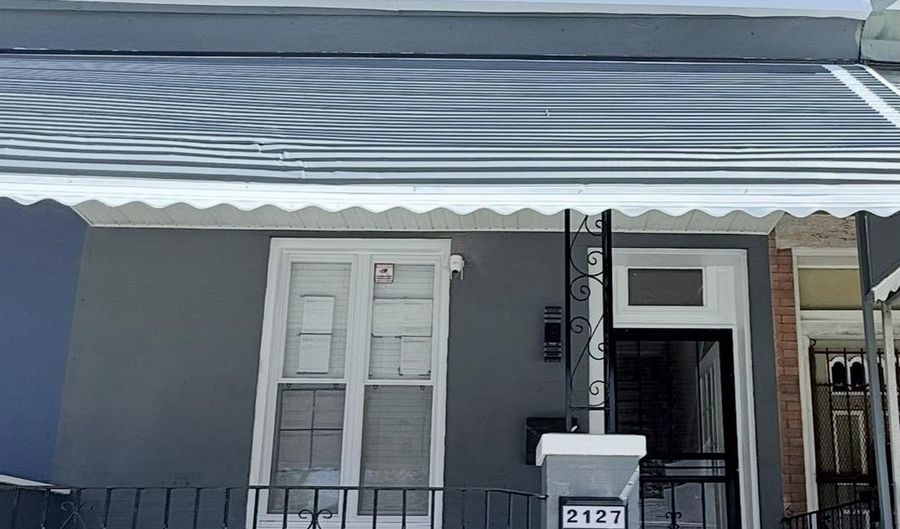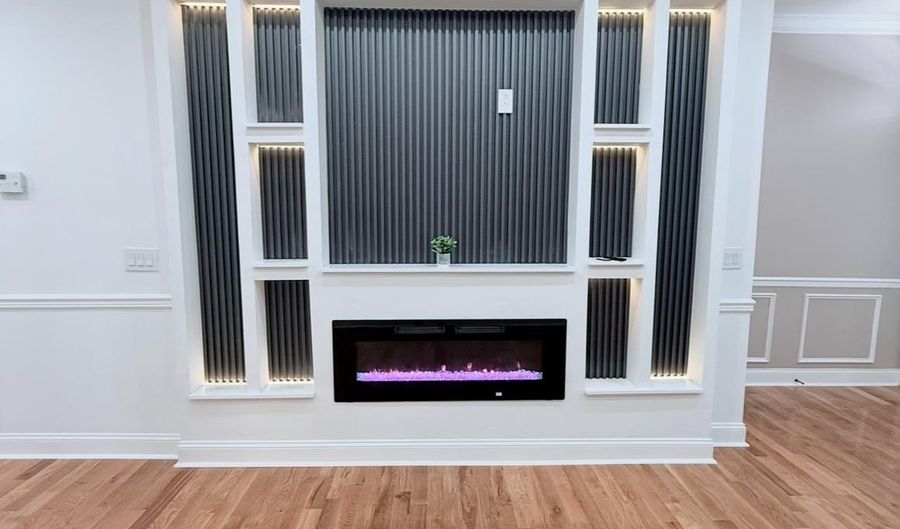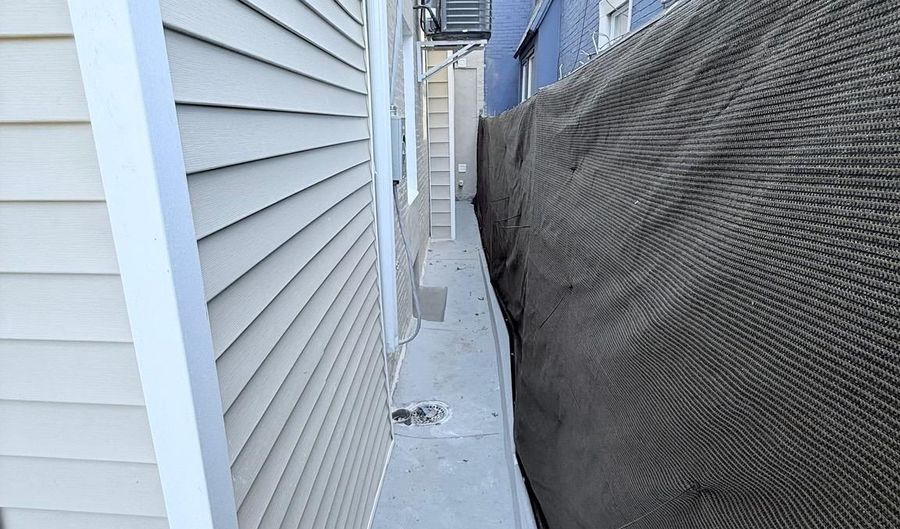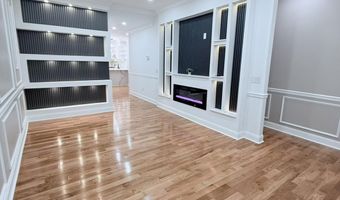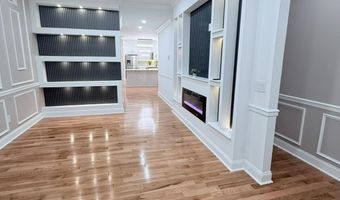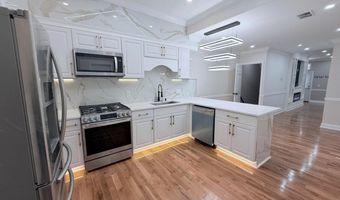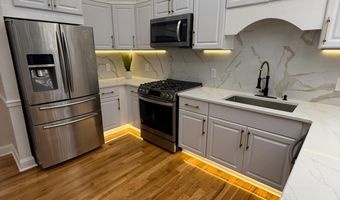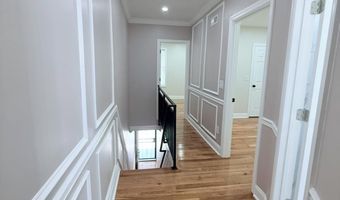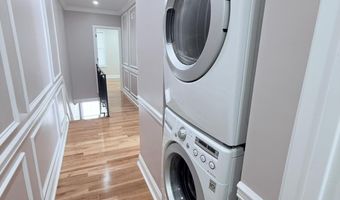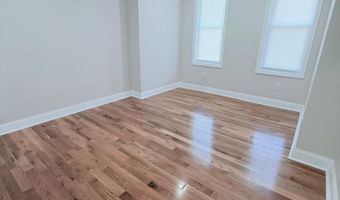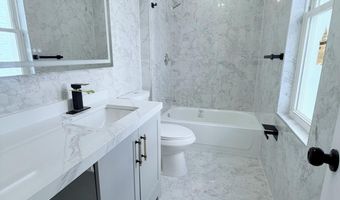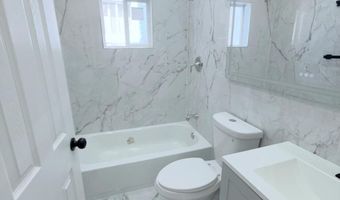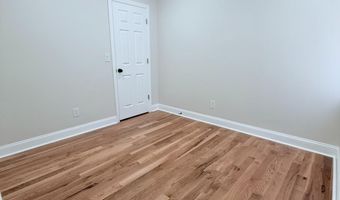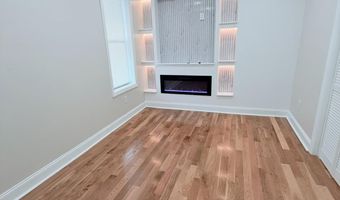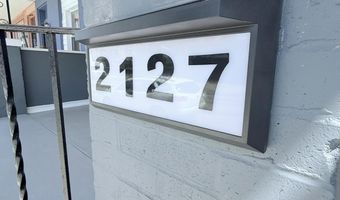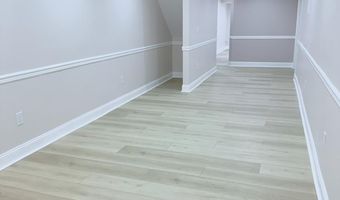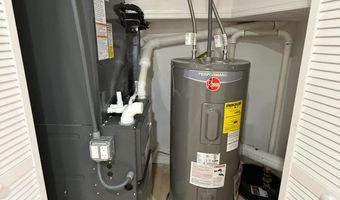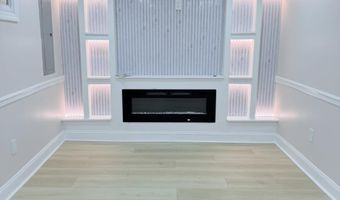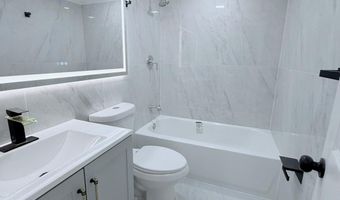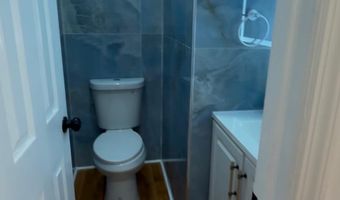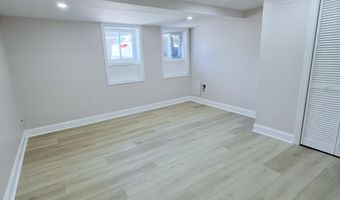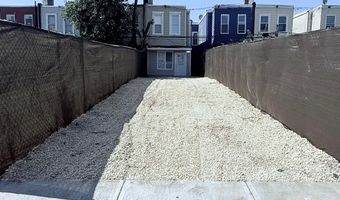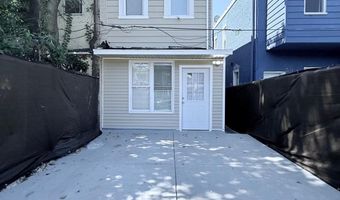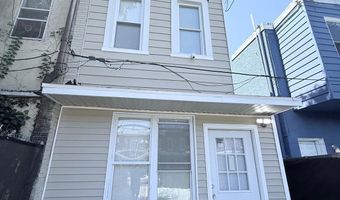2127 S 58TH St Philadelphia, PA 19143
Snapshot
Description
Gorgeous fully remodeled 4 bedroom 3 1/2 bathroom home perfectly situated in the Kingsessing area of Philadelphia!!! A gated front patio exterior space leads to an open-layout living and dining area featuring brand new wood flooring, recessed and custom profile lighting, and crown molding throughout the home. The lavish kitchen boasts rich shaker style cabinets, granite countertops, stainless steel appliances, garbage disposal, and a modern porcelain backsplash. A powder room on the first floor with a bonus room behind the kitchen, ideal for an office, and a rear yard with parking for 3 or possibly more vehicles. The second floor offers 3 bedrooms with recessed and profile lights, a tub-shower master bath, and a utility closet with a stacker brand new washer and dryer. The finished basement provides additional space for entertaining, relaxing and a 4th bedroom, complete with a beautiful bathroom with full tub shower bath. Other key features of the house include a brand new efficient water heater, central air HVAC system, new plumbing, electrical systems, an exterior gated area for parking or additional storage, and 3 private parking spaces total. Custom media walls and 3 fireplaces total. Too many amenities to name. Contact the listing agent for private showings.
More Details
Features
History
| Date | Event | Price | $/Sqft | Source |
|---|---|---|---|---|
| Listed For Sale | $325,000 | $158 | HomeSmart Nexus Realty Group - Blue Bell |
Taxes
| Year | Annual Amount | Description |
|---|---|---|
| $1,668 |
Nearby Schools
Elementary School Mitchell Elementary School | 0.3 miles away | PK - 05 | |
Elementary & Middle School Renaissance Advantage Cs | 0.3 miles away | KG - 08 | |
Middle School Richard Allen Preparatory Cs | 0.5 miles away | 05 - 08 |
