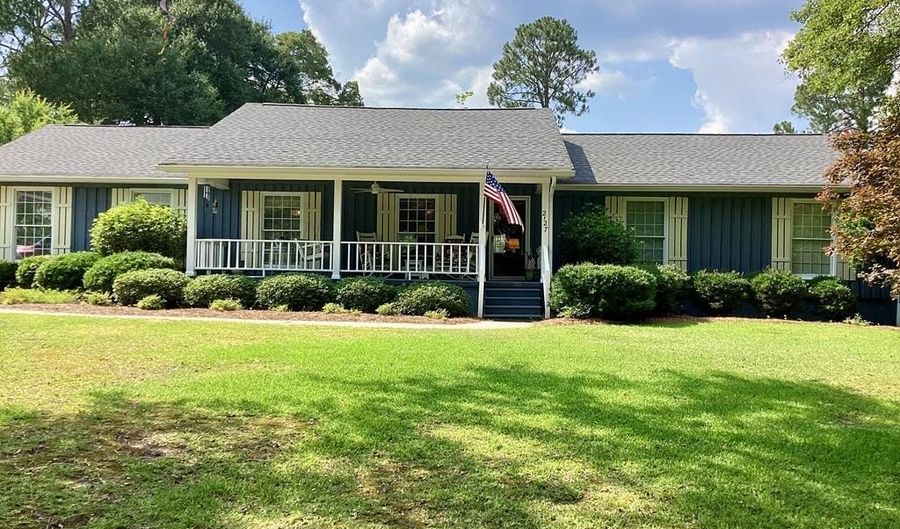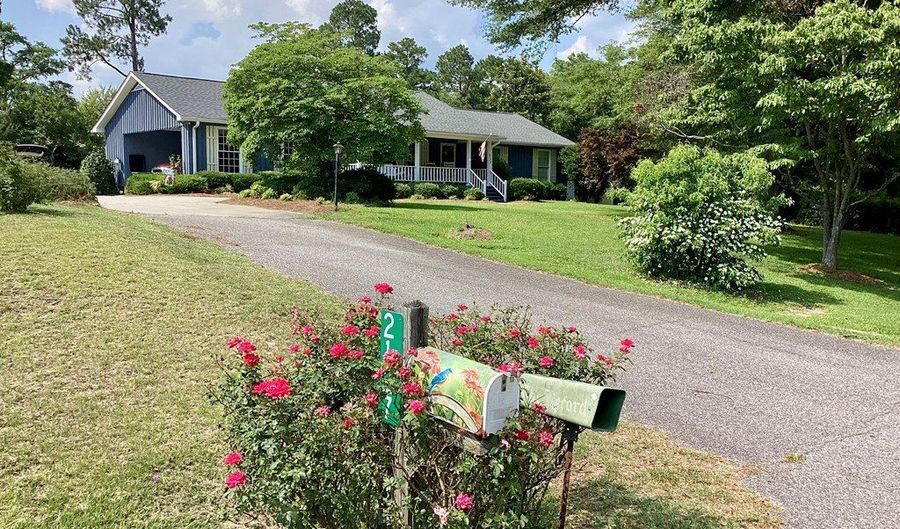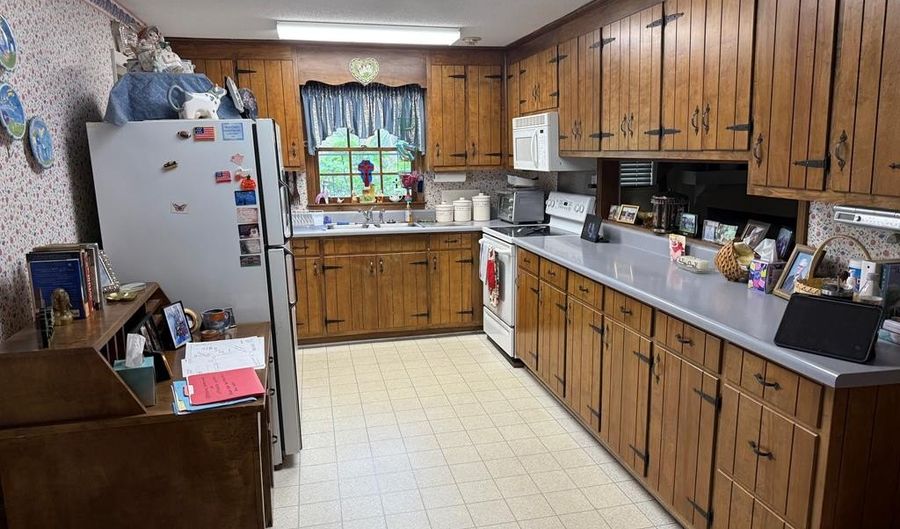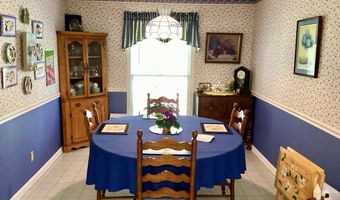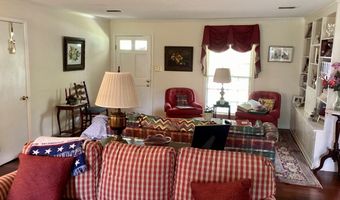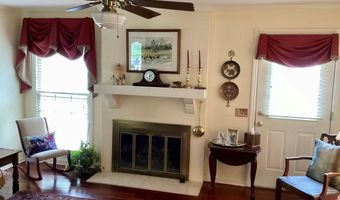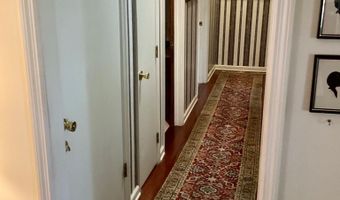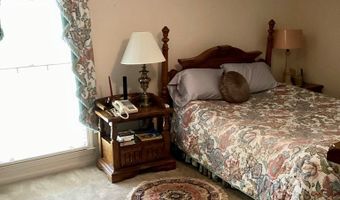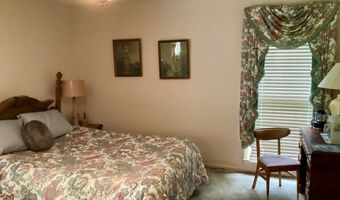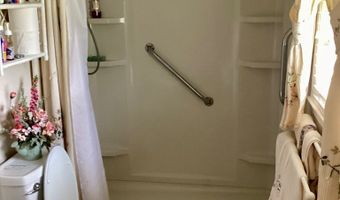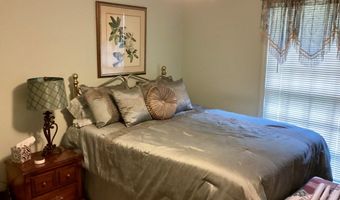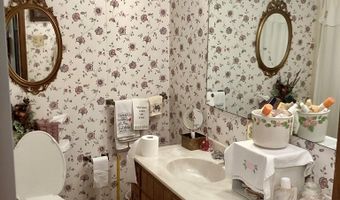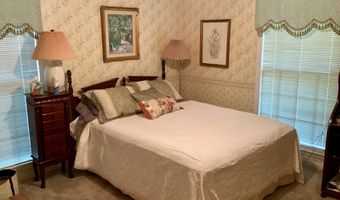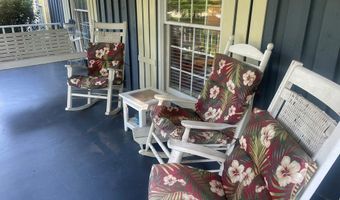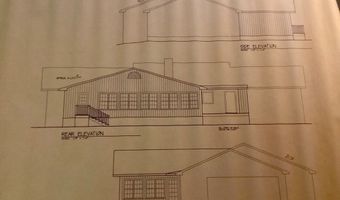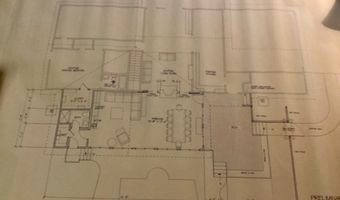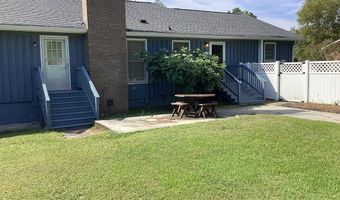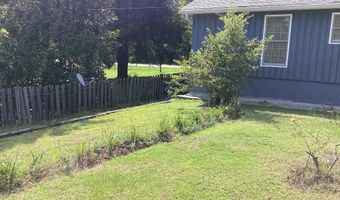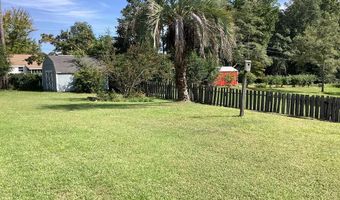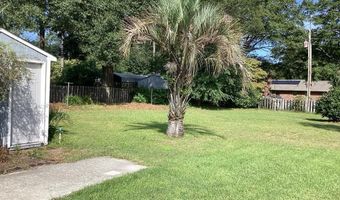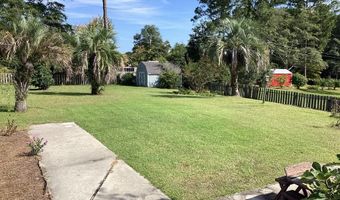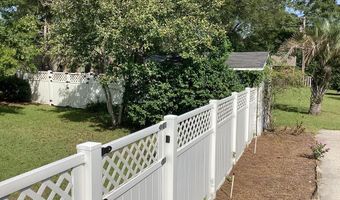2127 Main St Barnwell, SC 29812
Snapshot
Description
Welcome to 2127 Main Street! This charming ranch style custom built home with beautiful cypress siding, has 3 bedrooms/2baths on one level. Large primary bedroom has walk-in closet and full private bathroom with large shower and hand rail. Second bedroom has walk-in closet; third bedroom with large closet, sharing hall bathroom with double sinks, tub shower combination. This extremely well maintained home features a large eat in kitchen/dining combination with open view of spacious den and living area with gas fireplace, perfect for family and entertaining, as well as a covered front porch with nice view of lake across the street. Big laundry room with separate sink and door to garage; pantry area has exit door to back yard; additional back door in den. Large attic for storage. Lovely front yard professionally landscaped and huge back yard with two storage buildings, one with electricity and a covered personal well for irrigation. So many possibilities for additional space in unfinished basement area, plumbing easily accessed, with double exterior doors for possible private entrance. Two car open garage with new flooring. Exterior recently freshly painted, with additional trim work and improvements. There is a very large adjoining separate lot that can be purchased, if interested. Must see to appreciate! Don't miss the opportunity to own this beautiful home! Sellers offering 2% commission to buyer's agent, if agent involved. Please call for showing 864-993-1722 with financial pre-approval information.
More Details
Features
History
| Date | Event | Price | $/Sqft | Source |
|---|---|---|---|---|
| Price Changed | $219,500 -2.66% | $∞ | Palmetto Development Services | |
| Listed For Sale | $225,500 | $∞ | Palmetto Development Services |
Nearby Schools
Elementary School Barnwell Elementary | 1.1 miles away | 04 - 06 | |
Middle School Guinyard - Butler Middle | 1.2 miles away | 07 - 08 | |
Elementary School Barnwell Primary | 1.6 miles away | KG - 03 |
