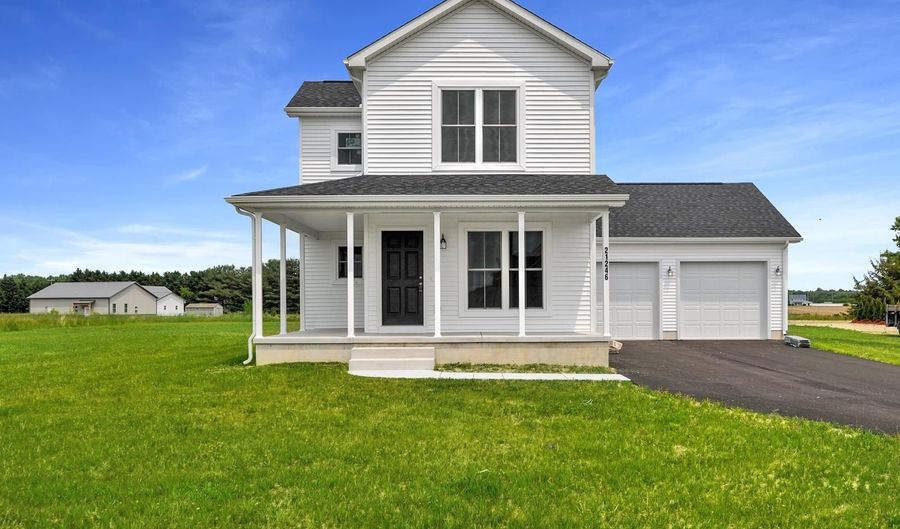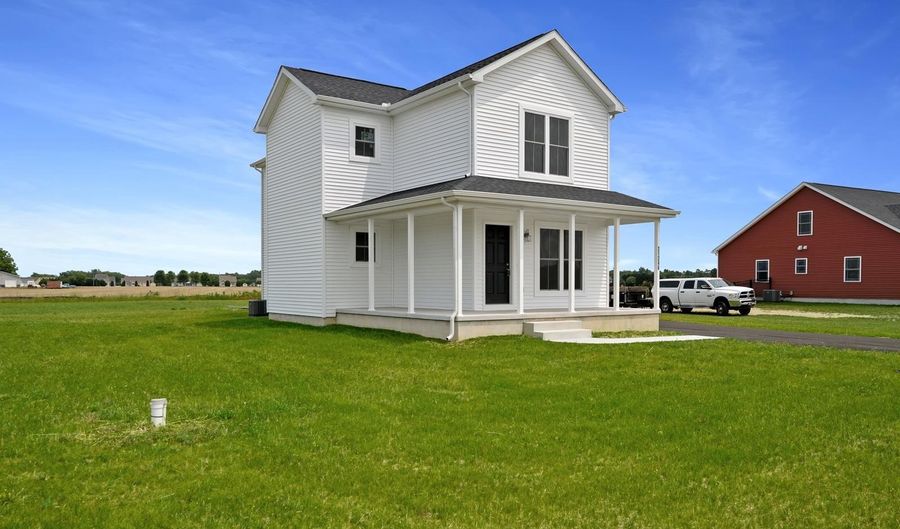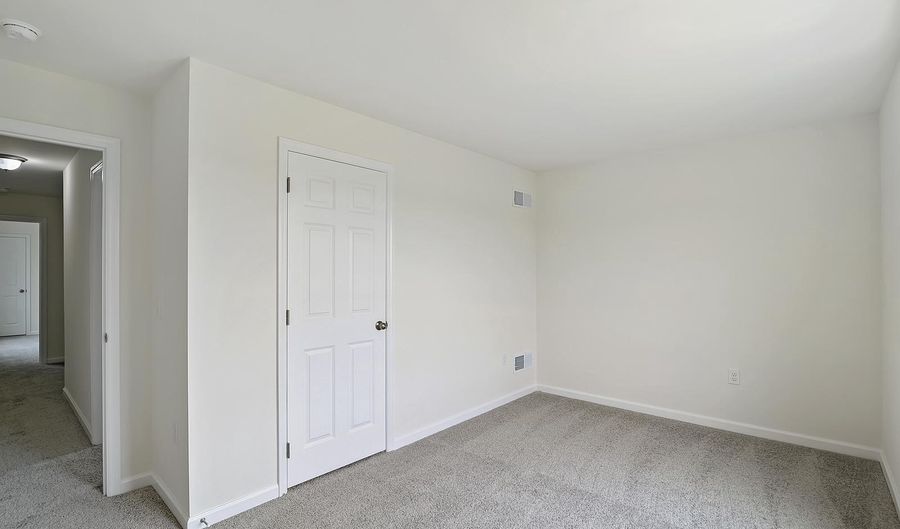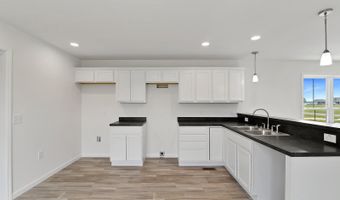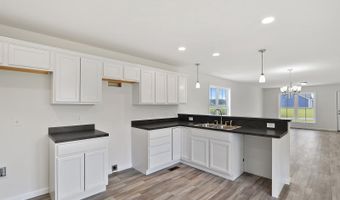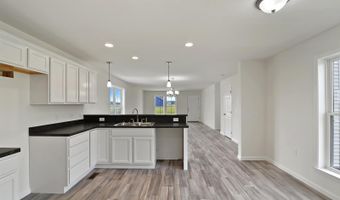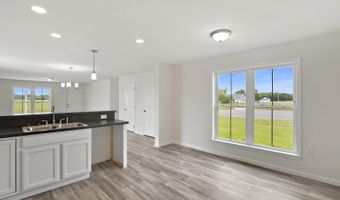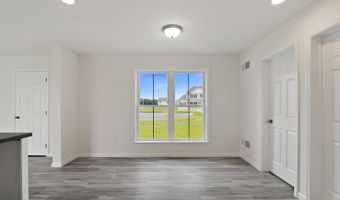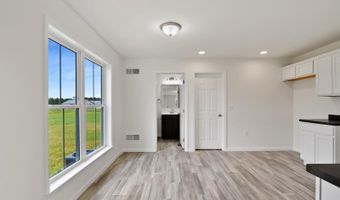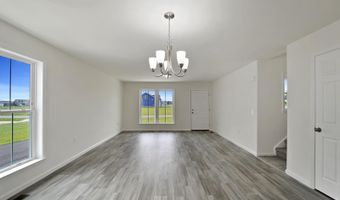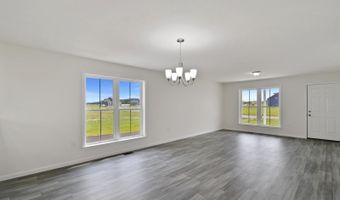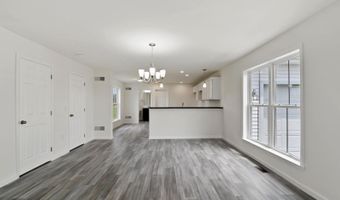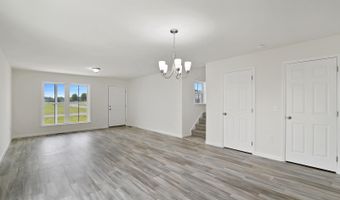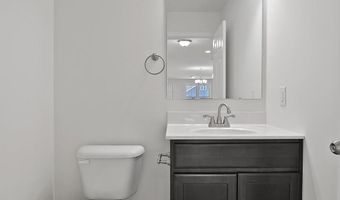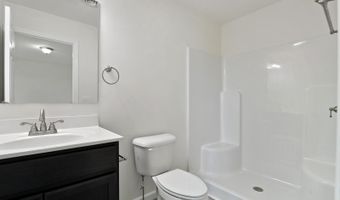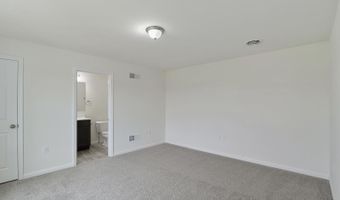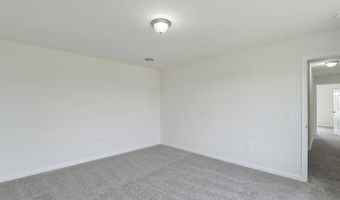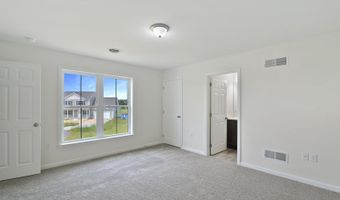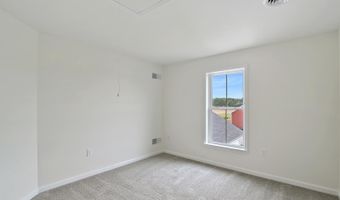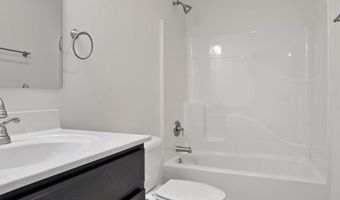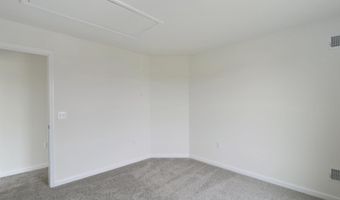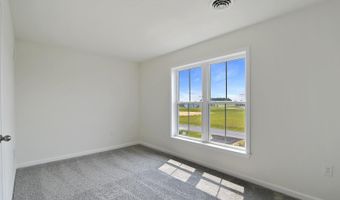Welcome home! This 3 bedroom 2 bathroom home is located in the quiet neighborhood of Benson Ridge. Situated on more than 3/4 an acre, enjoy sitting on the wrap-around front porch and enjoying all of your property. Walking through the front door, enjoy a completely open layout of the living area including the living room, dining and kitchen. The layout of this home contains an ample amount of natural lighting throughout the downstairs. The entire area features luxury vinyl plank flooring. The kitchen features wooden white cabinets, pendant lighting over a peninsula shaped island and a large kitchen sink. A half bath is conveniently located near the whole living area and from the door to the garage. Upstairs, you will find a large primary bedroom and en suite featuring luxury vinyl plank flooring and a walk-in shower. The primary bedroom also includes a walk-in closet to house all your clothing. The two other bedrooms are also upstairs along with the second full bathroom. This farmhouse style home is fully completed, ready for its new owners! Other features include a 2 car garage, blacktop driveway and availability to build a pole barn, shed or other land upgrades.
***THE SELLER IS OFFERING A $5,000 INCENTIVE TO THE BUYERS FOR CLOSING COSTS***
