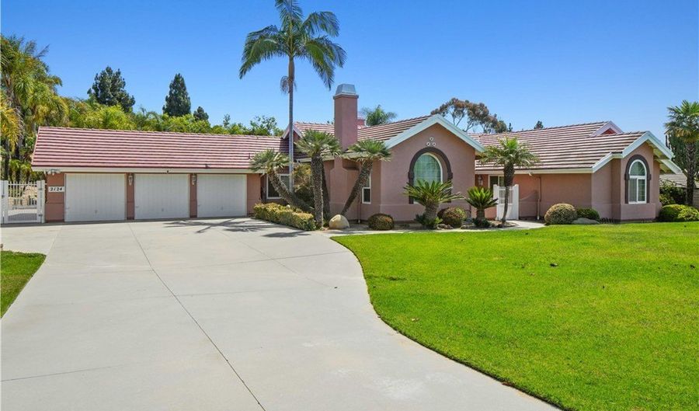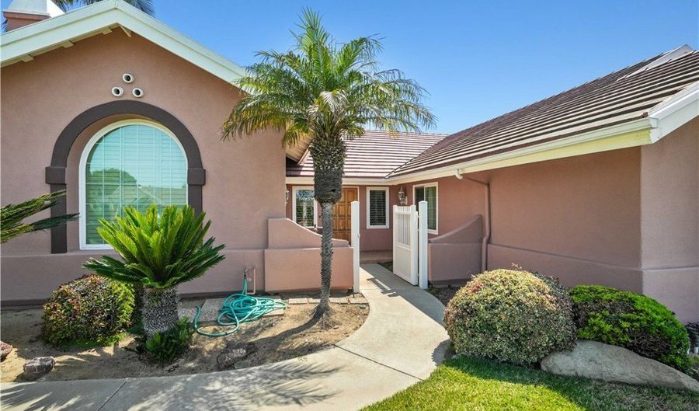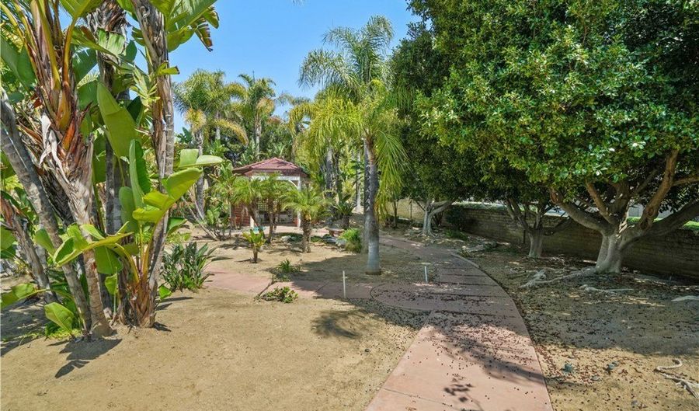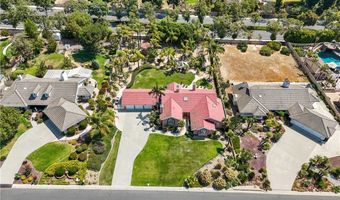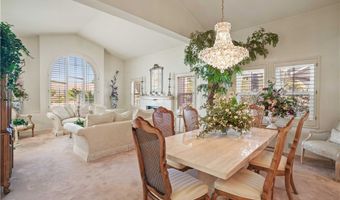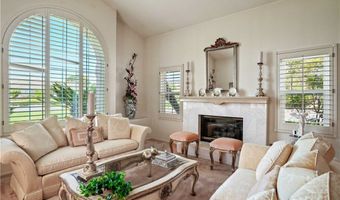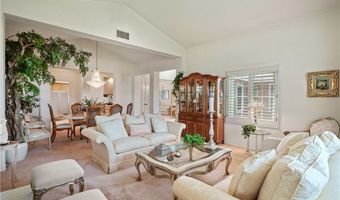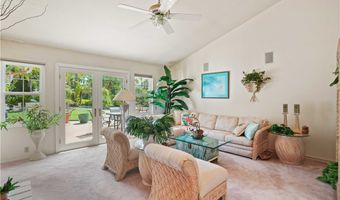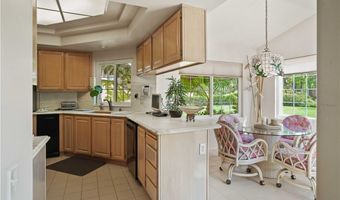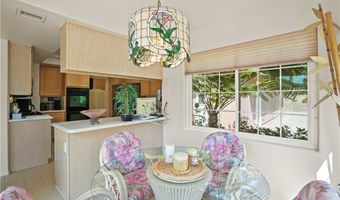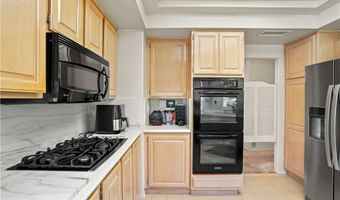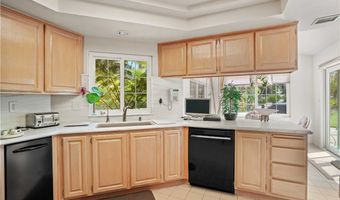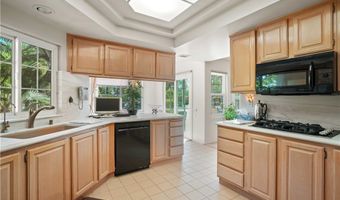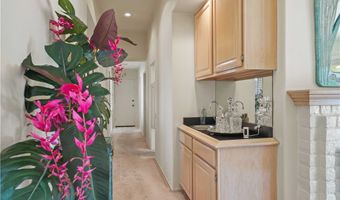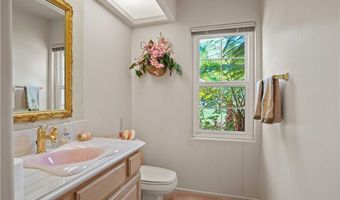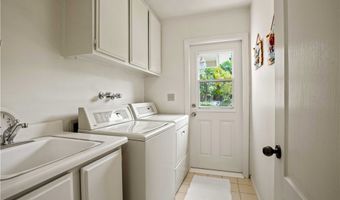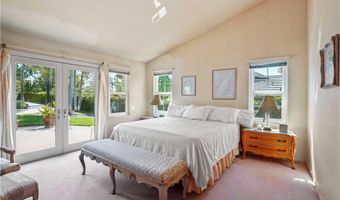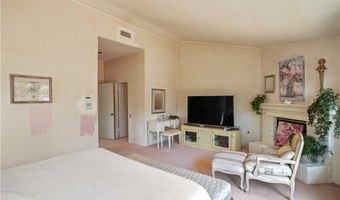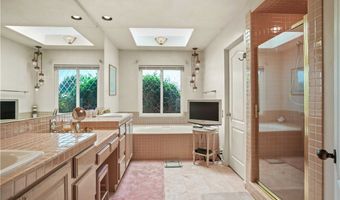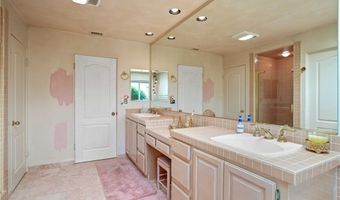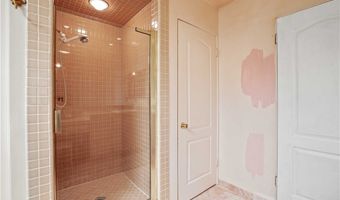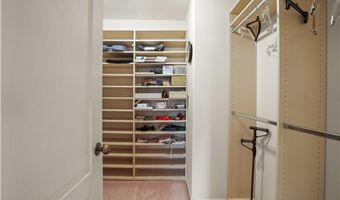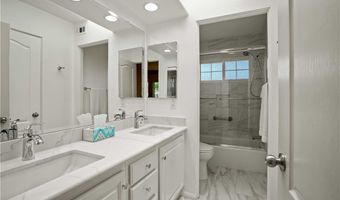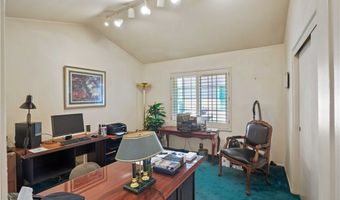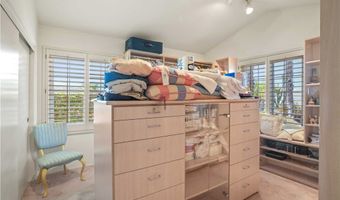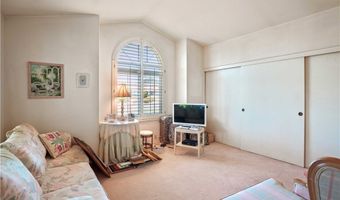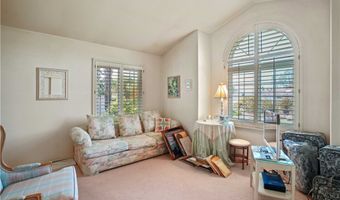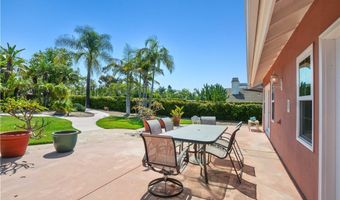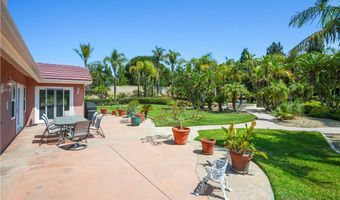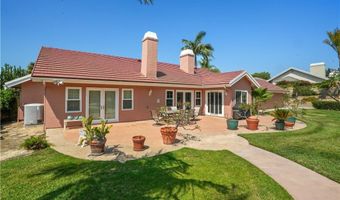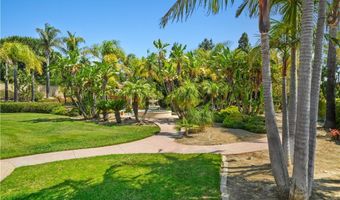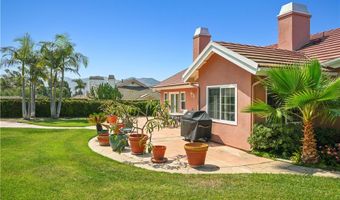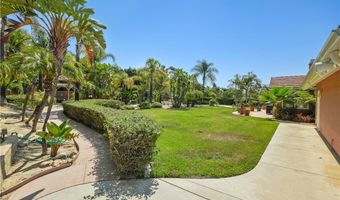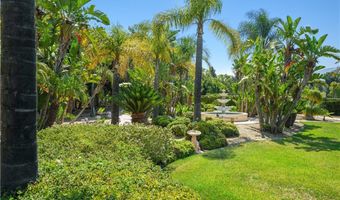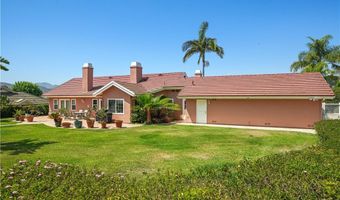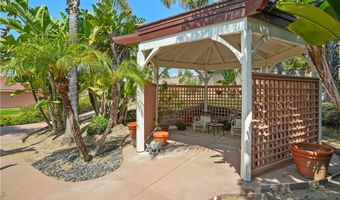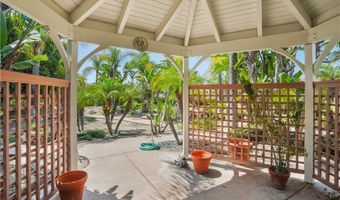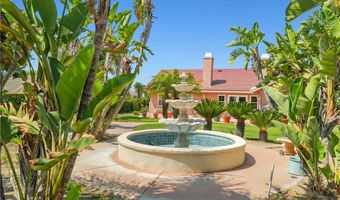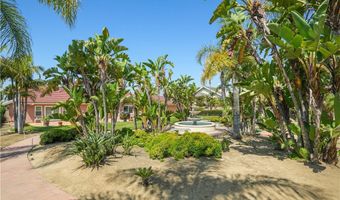2124 Cervato Dr Camarillo, CA 93012
Snapshot
Description
Located in one of the most sought after Mission Oak neighborhoods in Camarillo, this well maintained single story home sits on an over half acre lot. Featuring 3 fountains/ponds and the front and rear yards invite you to enjoy extensive hardscaped paths, a large gazebo, and ample grass and patio for entertaining. A grand foyer entrance contains double french doors that open on to the informal great room with fireplace. In the left wing of the home a breakfast nook, formal dining area and powder room enhance your entertainment options. The property has a three car garage and separate laundry room both with pedestrian doors to the back yard. The right wing off the foyer contains 4 bedrooms. The largest opens onto back yard through double french doors and features a fireplace, walk in closet and ensuite bath with shower and tub accomodations. Two other bedrooms and a dressing room/fourth bedrooms complete the single story floor plan.
More Details
Features
History
| Date | Event | Price | $/Sqft | Source |
|---|---|---|---|---|
| Listed For Sale | $1,700,000 | $658 | RE/MAX of Santa Clarita |
Nearby Schools
Middle School Las Colinas Middle | 0.7 miles away | 06 - 08 | |
Elementary School Tierra Linda Elementary | 1.2 miles away | KG - 05 | |
Elementary School La Mariposa | 1.6 miles away | KG - 05 |
