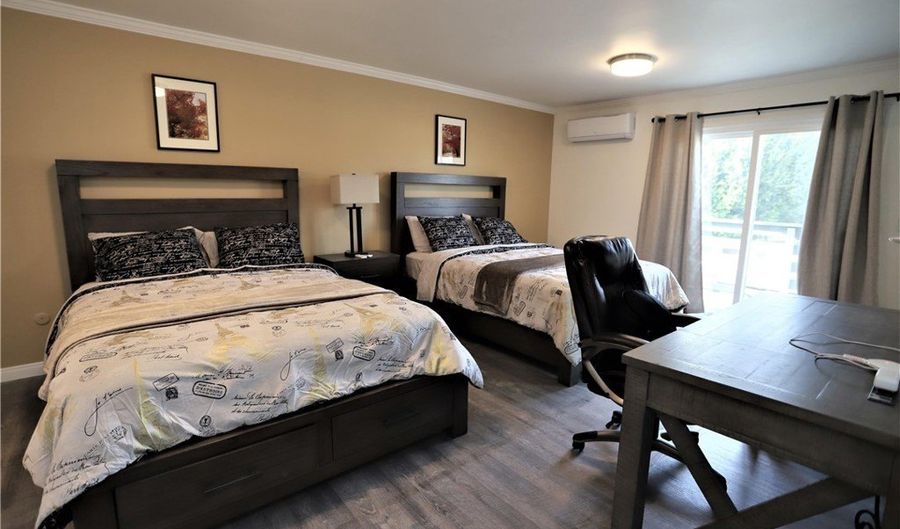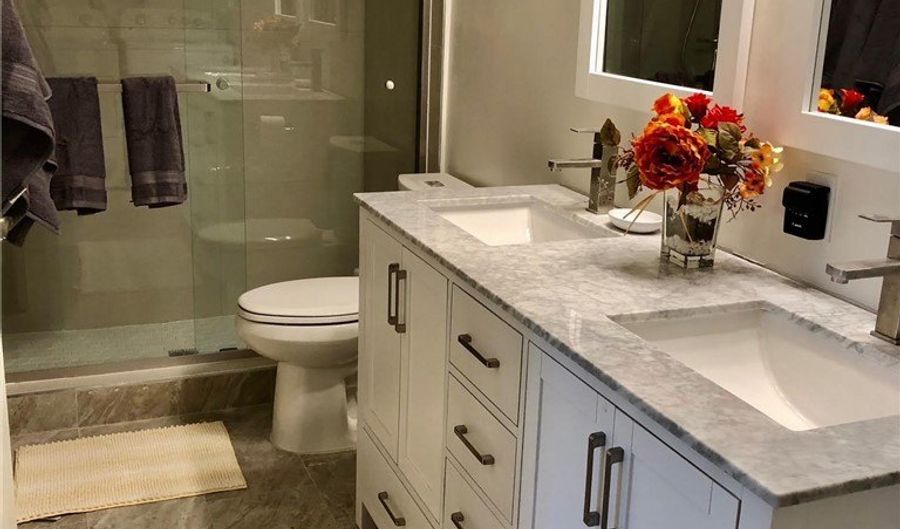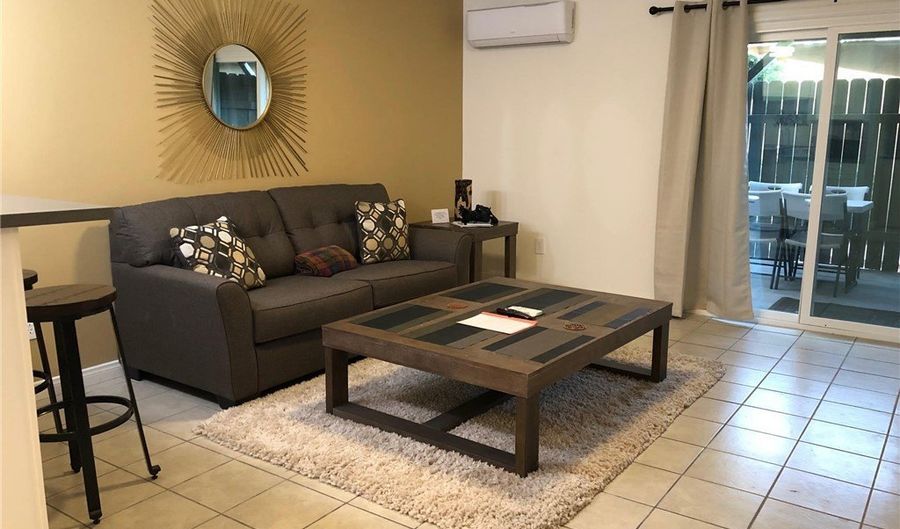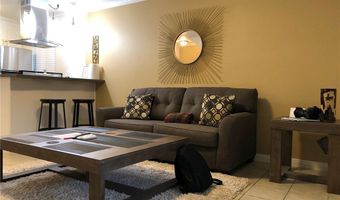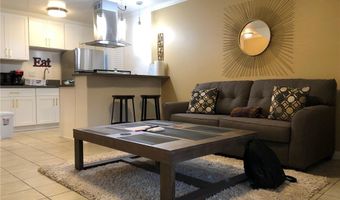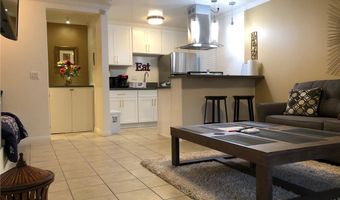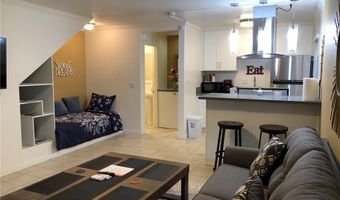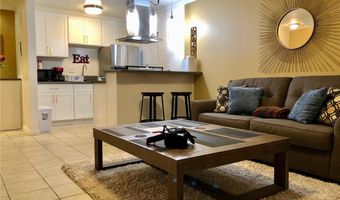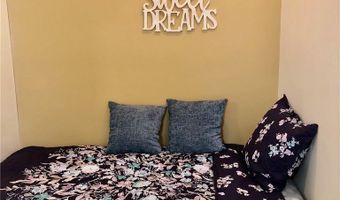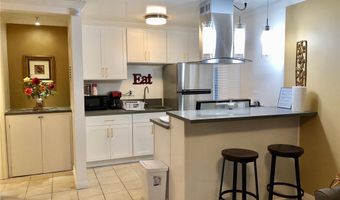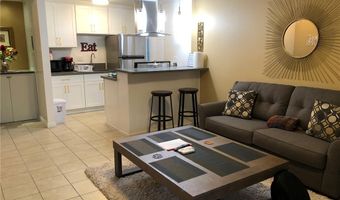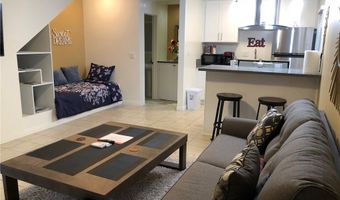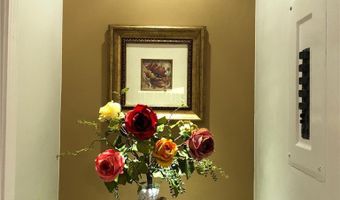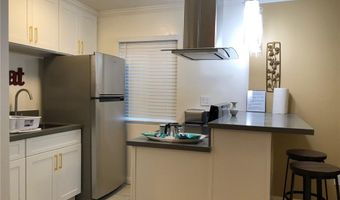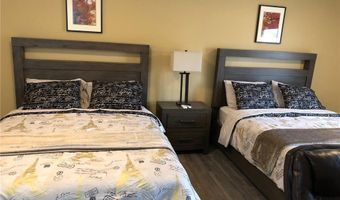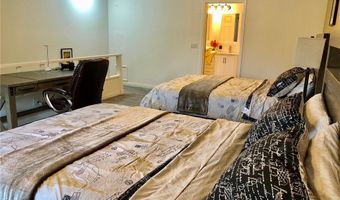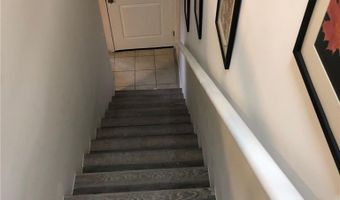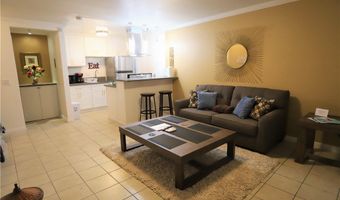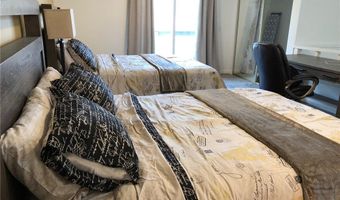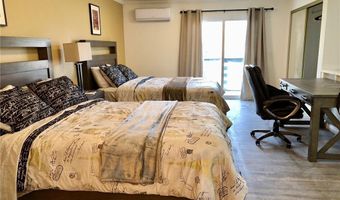2121 S Camino St BAnaheim, CA 92802
Snapshot
Description
Available Immediately – Move-In Ready! Furnished or Unfurnished Unit B
Step into this beautifully appointed 1 bedroom, 2 bath, 2-story condo in one of Anaheim’s most sought-after neighborhoods. With no one above or below, you'll enjoy peace, privacy, and stylish living.
Interior Features:
Gorgeous wood flooring, crown molding, and detailed baseboards throughout
Spacious living area with an open-concept design
Elegant kitchen with modern stainless steel appliances, including refrigerator, microwave, hood, and garbage disposal
Breakfast bar with pendant lighting and ample counter space
Private patio off the kitchen—perfect for morning coffee or evening BBQs
Upstairs Retreat:
Large upstairs bedroom available furnished or unfurnished with two beds, nightstands, dresser, drapes, and tasteful ceiling lighting
Oversized closet and warmly painted walls
Luxury bathroom with dual sink vanity, storage drawers, framed mirrors, updated light fixtures, and a spa-style shower with frameless glass doors and elegant tilework
Additional Features:
Detached 1-car garage with extra storage
Full-size washer and dryer in-unit
Flexible lease—furnished or unfurnished options available
Prime Location:
Minutes from Disneyland, Angel Stadium, and The Honda Center, with easy freeway access for a convenient commute throughout Orange County.
Don’t miss this rare opportunity to live in a high-quality home in an unbeatable location. Contact us today to schedule your private tour!
More Details
Features
History
| Date | Event | Price | $/Sqft | Source |
|---|---|---|---|---|
| Price Changed | $2,400 -2.04% | $3 | First Team Real Estate | |
| Listed For Rent | $2,450 | $3 | First Team Real Estate |
Expenses
| Category | Value | Frequency |
|---|---|---|
| Security Deposit | $2,450 | |
| Pet Deposit | $500 | |
| Key Deposit | $50 | |
| Other | $25 |
Nearby Schools
Elementary School Revere (Paul) Elementary | 1.3 miles away | KG - 06 | |
Elementary School Stoddard (Alexander J. ) Elementary | 1.3 miles away | KG - 06 | |
Elementary School Marshall (John) Elementary | 1.7 miles away | KG - 06 |
