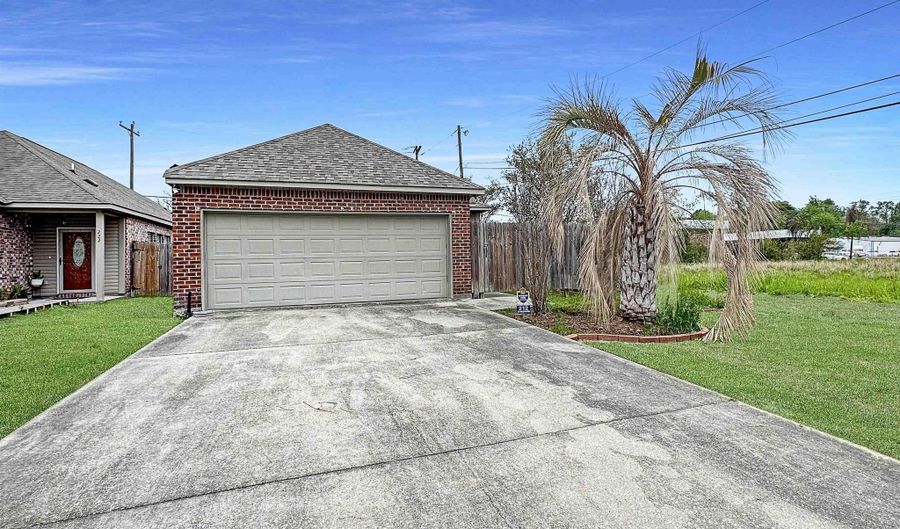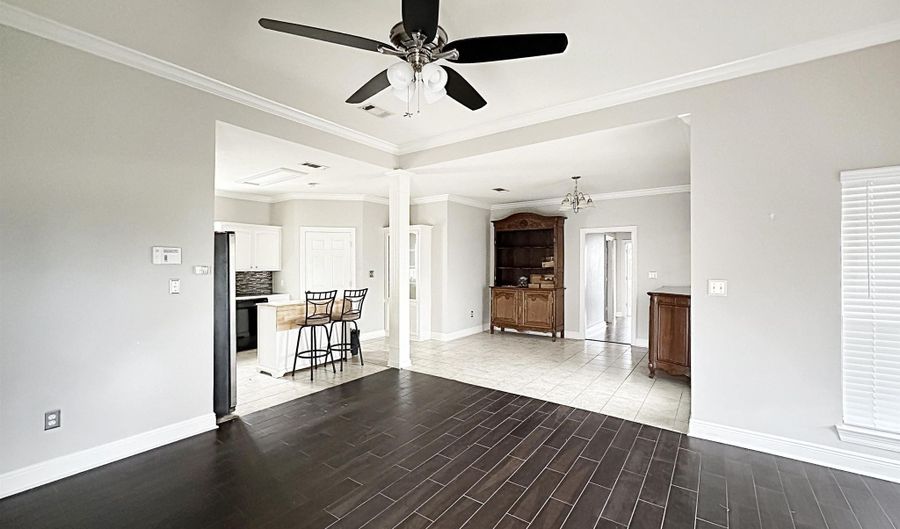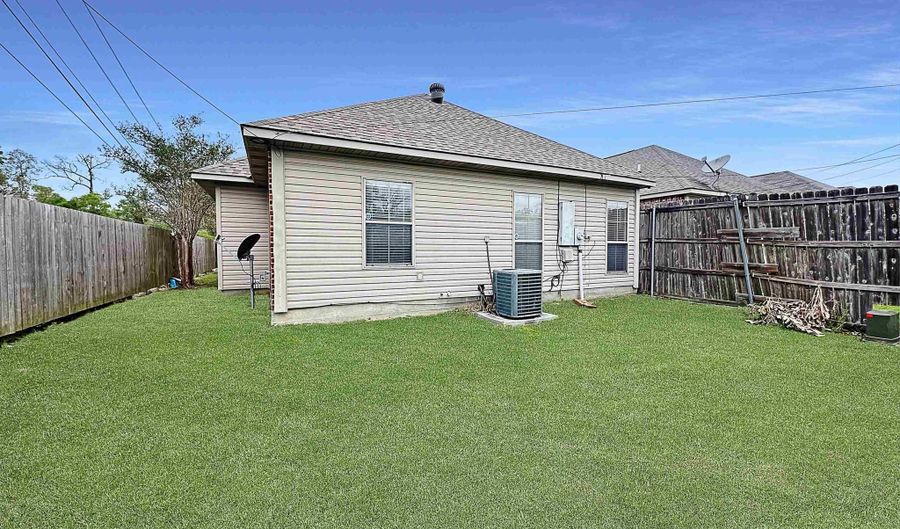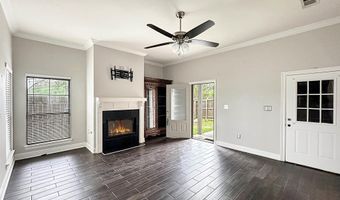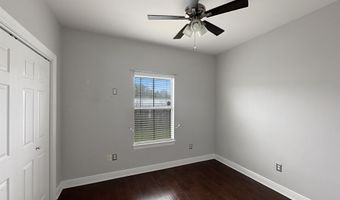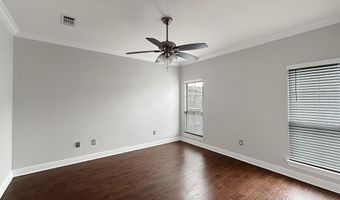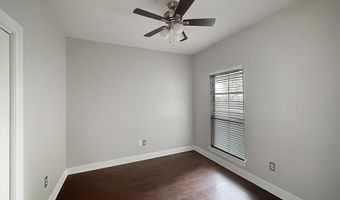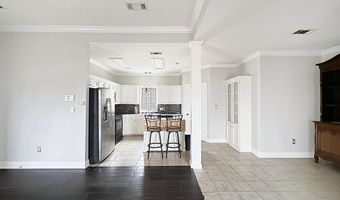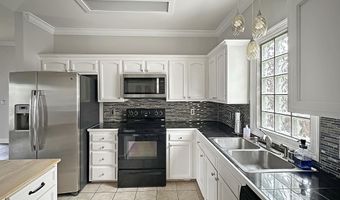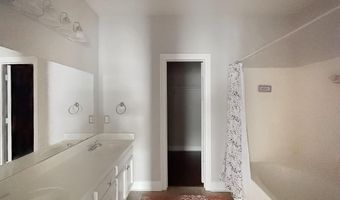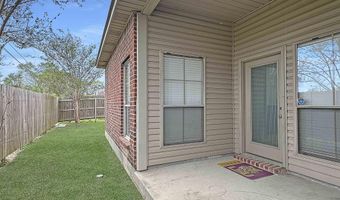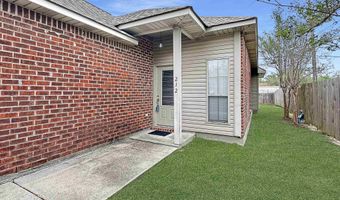212 Rushmore Dr Baton Rouge, LA 70819
Snapshot
Description
Charming Garden Home in a Prime Location! This 3-bedroom, 2-bathroom garden home offers a combination of comfort, style, and value, all in a great location. Situated in flood zone X, this home has a spacious open-concept living area with no carpet, providing a sleek and modern feel throughout. The family room is a true standout, featuring porcelain wood tile flooring, a soaring 10-foot ceiling, and a cozy fireplace—perfect for relaxing or entertaining. The remainder of the home enjoys 9-foot ceilings, contributing to the airy, spacious atmosphere. Wood laminate flooring extends through the hallway and bedrooms, while the kitchen, laundry, dining room, and bathrooms are finished with durable ceramic tile. The primary suite offers a peaceful retreat, complete with a en suite bath that includes double vanities, a garden tub/shower combination, and a walk-in closet. The guest bedrooms are nice sized and feature closets with bi-fold doors. The kitchen is a chef's dream, featuring a stylish backsplash, granite countertops, and stainless steel appliances. The central kitchen island features a natural butcher block top and drop-leaf extension, providing additional prep space and flexibility. The dining room also has a built-in hutch, offering a perfect place for extra storage or serving as a handy kitchen pantry. Outside, the fully fenced yard provides privacy and features two beautiful crepe myrtles that enhance the atmosphere. The attached 2-car garage includes a spacious storage room, additional insulation on the garage door, and convenient ladder/bicycle racks.
More Details
Features
History
| Date | Event | Price | $/Sqft | Source |
|---|---|---|---|---|
| Listed For Sale | $189,900 | $135 | EXP Realty, LLC |
Nearby Schools
Elementary School Riveroaks Elementary School | 0.9 miles away | PK - 05 | |
Elementary School Twin Oaks Elementary School | 1 miles away | PK - 05 | |
Elementary School Labelle Aire Elementary School | 0.9 miles away | PK - 05 |
