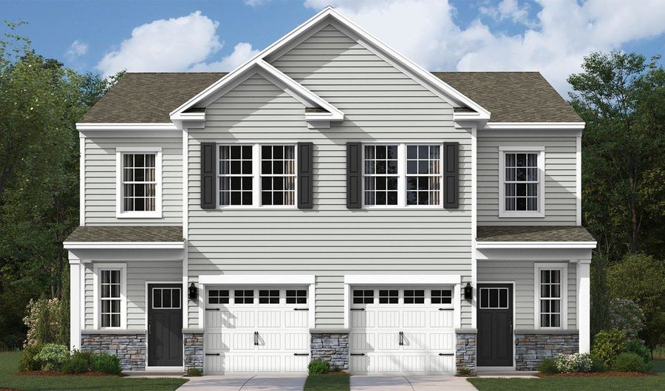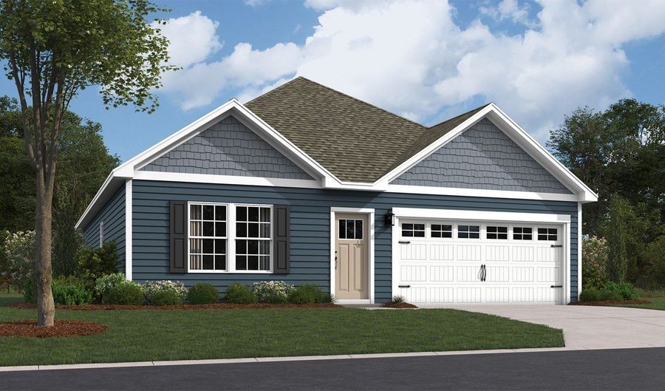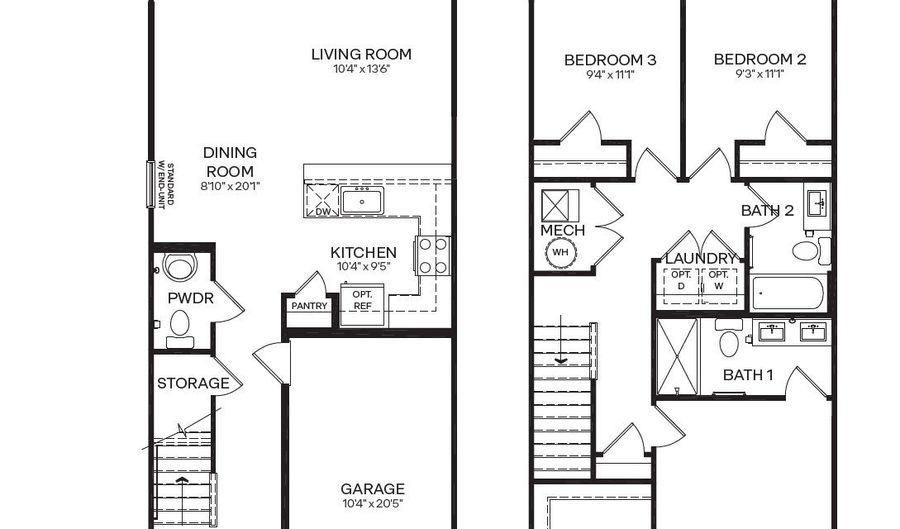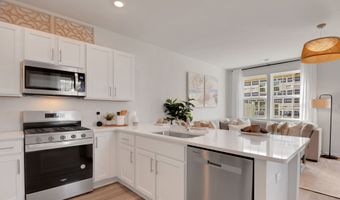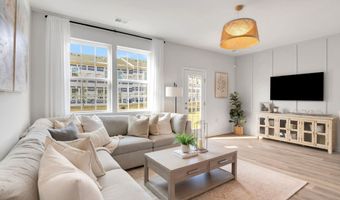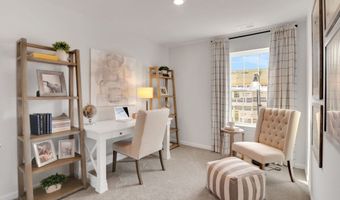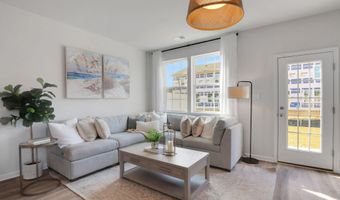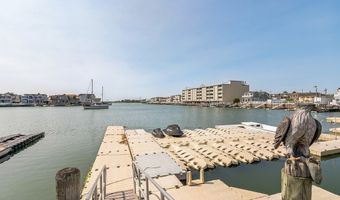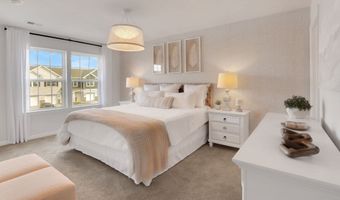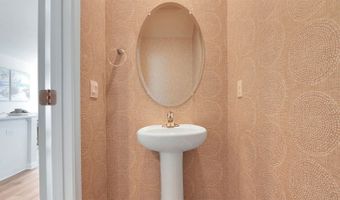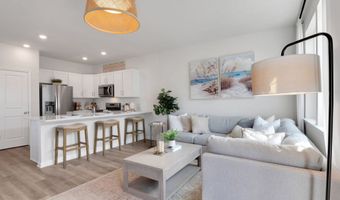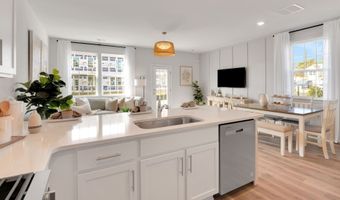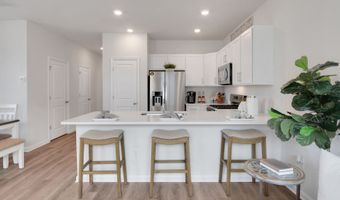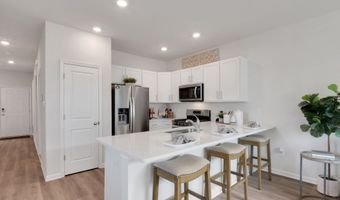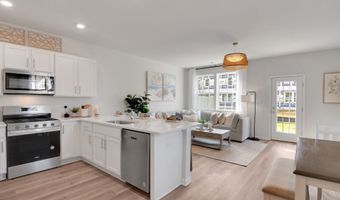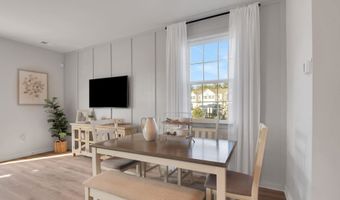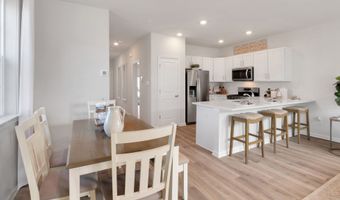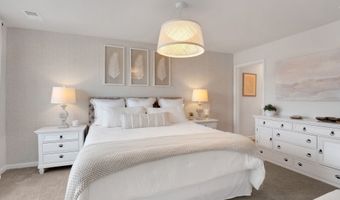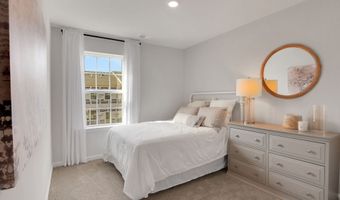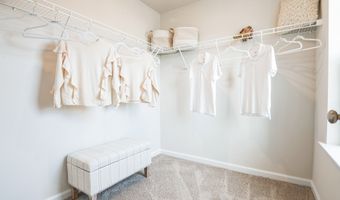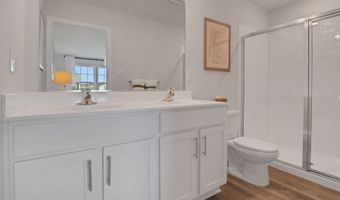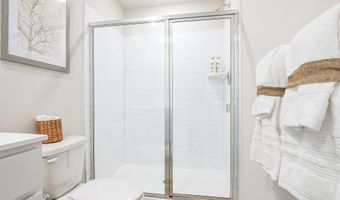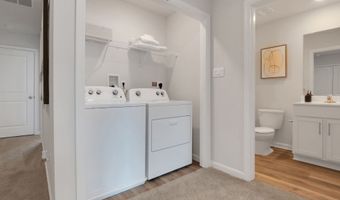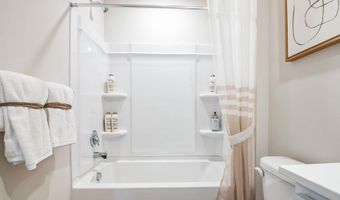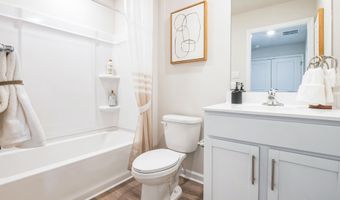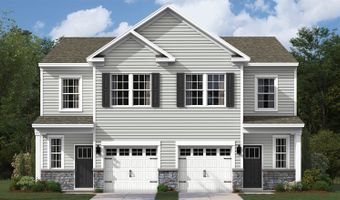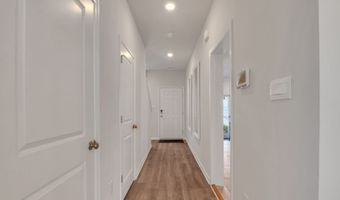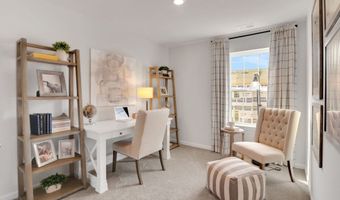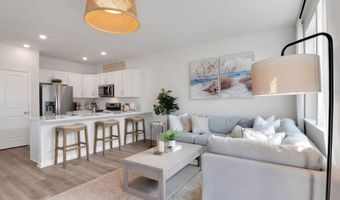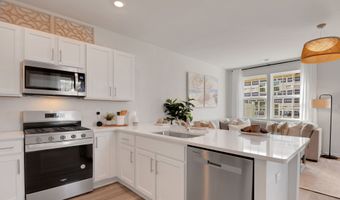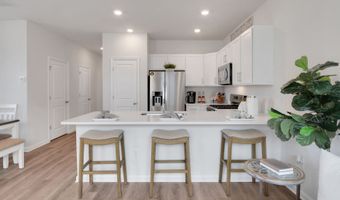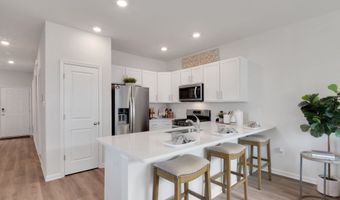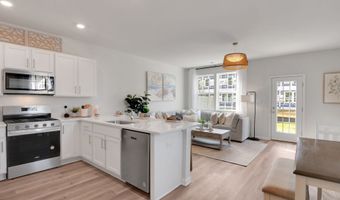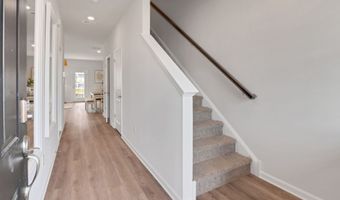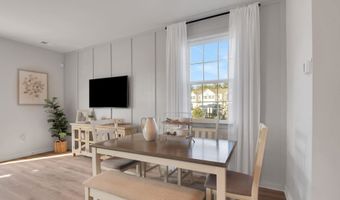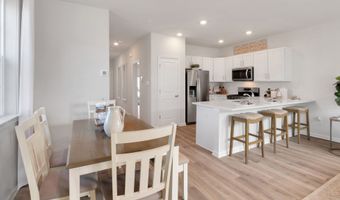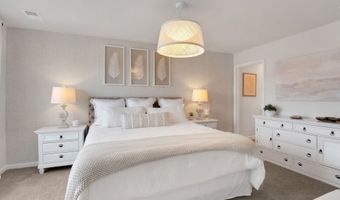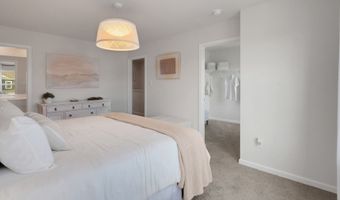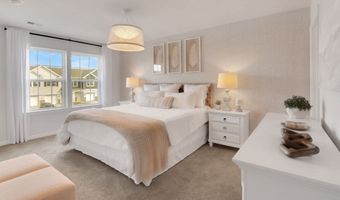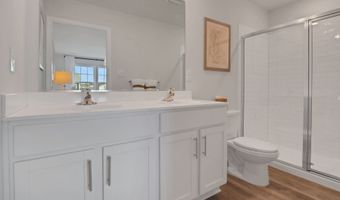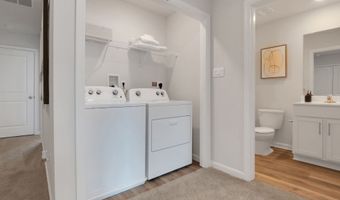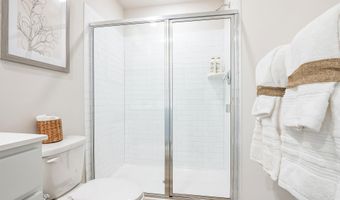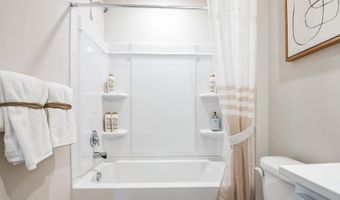212 Bentz Villas, NJ 08251
Price
$399,990
Listed On
Type
For Sale
Status
Active
3 Beds
3 Bath
1500 sqft
Asking $399,990
Snapshot
Type
For Sale
Category
Purchase
Property Type
Residential
Property Subtype
Townhouse
MLS Number
41315+410-41315-413150000-0006
Parcel Number
Property Sqft
1,500 sqft
Lot Size
Bedrooms
3
Bathrooms
3
Full Bathrooms
2
3/4 Bathrooms
0
Half Bathrooms
1
Quarter Bathrooms
0
Lot Size (in sqft)
-
Price Low
-
Room Count
-
Building Unit Count
-
Condo Floor Number
-
Number of Buildings
-
Number of Floors
2
Parking Spaces
1
Subdivision Name
The Enclave at Bentz
Special Listing Conditions
Auction
Bankruptcy Property
HUD Owned
In Foreclosure
Notice Of Default
Probate Listing
Real Estate Owned
Short Sale
Third Party Approval
Description
The Delmar by D.R. Horton is a stunning new construction 2 story townhome plan featuring 1,500 square feet of living space including 3 bedrooms, 2.5 baths and a 1-car garage. The convenience of townhome living meets the amenities of a single-family home with the Delmar. The main level eat-in kitchen with large pantry and modern island opens up to an airy, bright dining and living room. The upper level features 3 bedrooms, all with generous closet space, a hall bath, upstairs laundry, and spacious owner's suite that highlights a large walk-in closet and owner's bath with double vanity!
More Details
MLS Name
D.R. Horton
Source
ListHub
MLS Number
41315+410-41315-413150000-0006
URL
MLS ID
DRHBN
Virtual Tour
PARTICIPANT
Name
Online Sales Select Homes New Jersey
Primary Phone
(856) 386-4917
Key
3YD-DRHBN-41315-410
Email
NewJerseyMarketing@drhorton.com
BROKER
Name
D.R. Horton Homes
Phone
OFFICE
Name
New Jersey
Phone
Copyright © 2025 D.R. Horton. All rights reserved. All information provided by the listing agent/broker is deemed reliable but is not guaranteed and should be independently verified.
Features
Basement
Dock
Elevator
Fireplace
Greenhouse
Hot Tub Spa
New Construction
Pool
Sauna
Sports Court
Waterfront
Architectural Style
Other
Property Condition
New Construction
Rooms
Bathroom 1
Bathroom 2
Bathroom 3
Bedroom 1
Bedroom 2
Bedroom 3
History
| Date | Event | Price | $/Sqft | Source |
|---|---|---|---|---|
| Price Changed | $399,990 -4.76% | $267 | New Jersey | |
| Price Changed | $419,990 -2.33% | $280 | New Jersey | |
| Price Changed | $429,990 -2.27% | $287 | New Jersey | |
| Price Changed | $439,990 -2.18% | $293 | New Jersey | |
| Price Changed | $449,790 -2.17% | $300 | New Jersey | |
| Price Changed | $459,790 -1.39% | $307 | New Jersey | |
| Price Changed | $466,290 -2.04% | $311 | New Jersey | |
| Price Changed | $475,990 -0.15% | $317 | New Jersey | |
| Price Changed | $476,690 -1.04% | $318 | New Jersey | |
| Price Changed | $481,690 +1.09% | $321 | New Jersey | |
| Price Changed | $476,490 -1.24% | $318 | New Jersey | |
| Listed For Sale | $482,490 | $322 | New Jersey |
Get more info on 212 Bentz, Villas, NJ 08251
By pressing request info, you agree that Residential and real estate professionals may contact you via phone/text about your inquiry, which may involve the use of automated means.
By pressing request info, you agree that Residential and real estate professionals may contact you via phone/text about your inquiry, which may involve the use of automated means.
