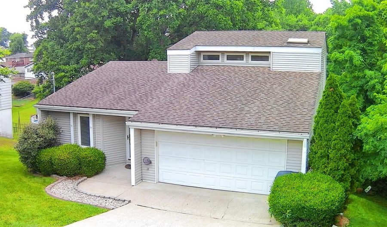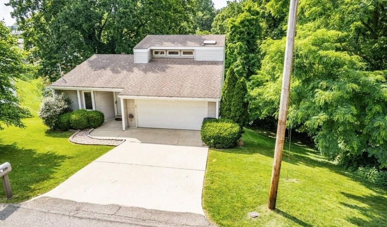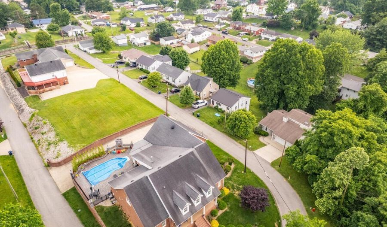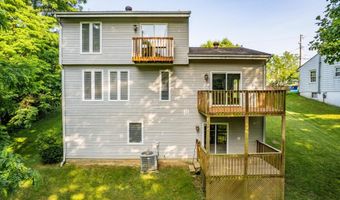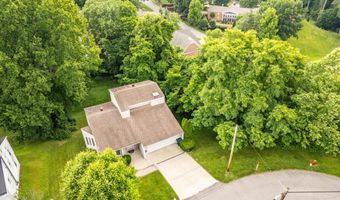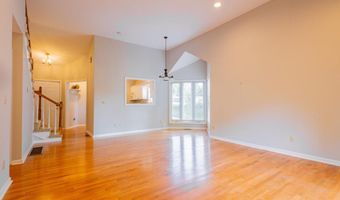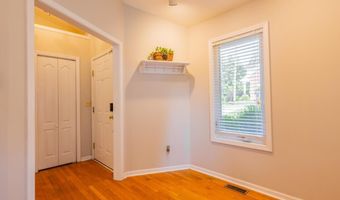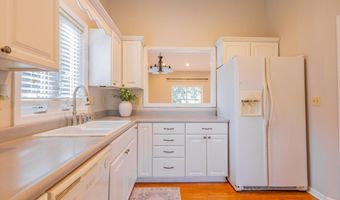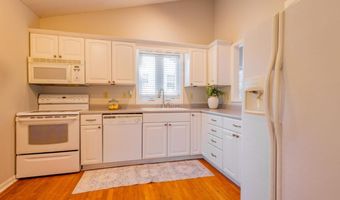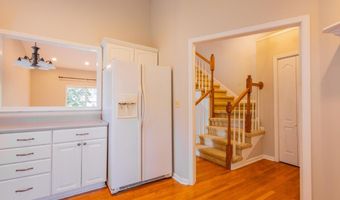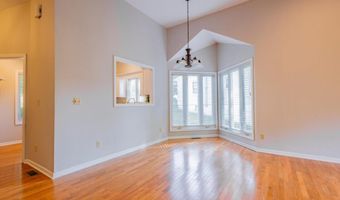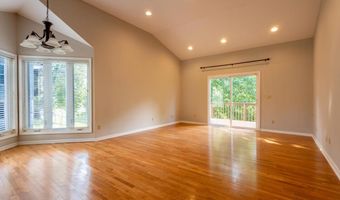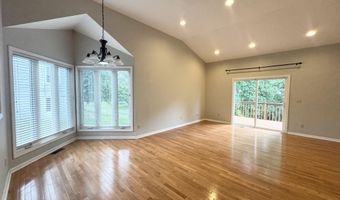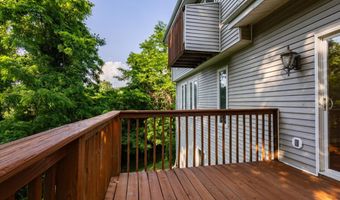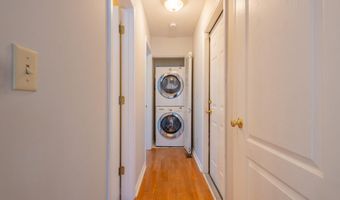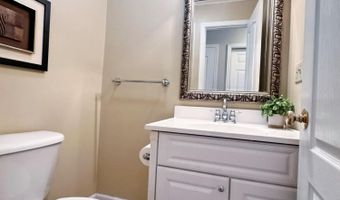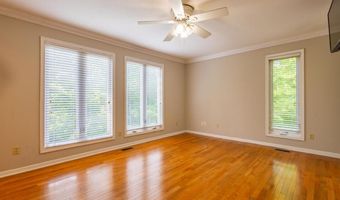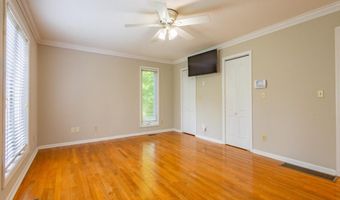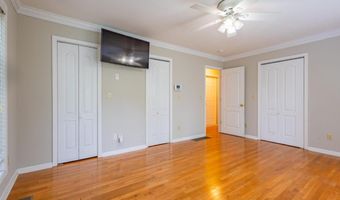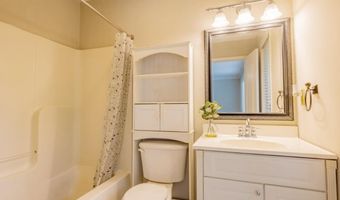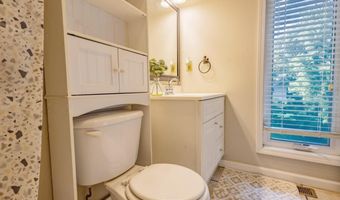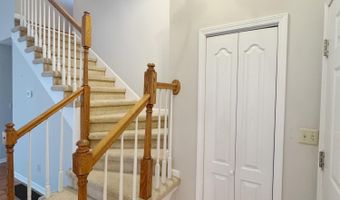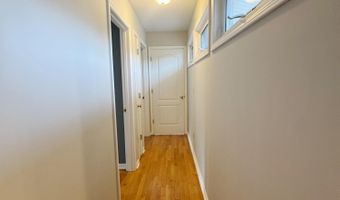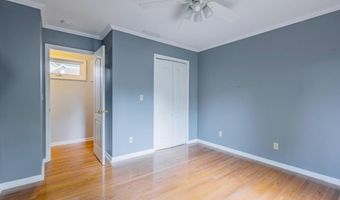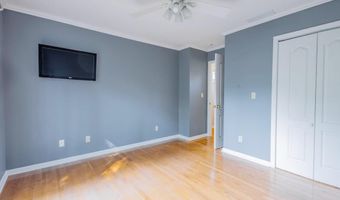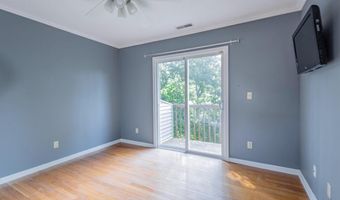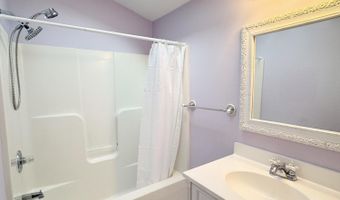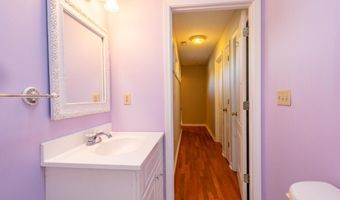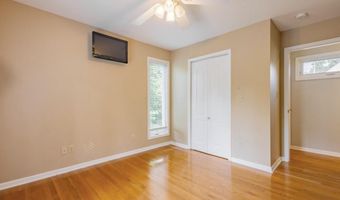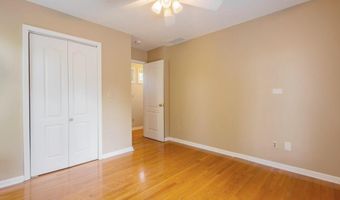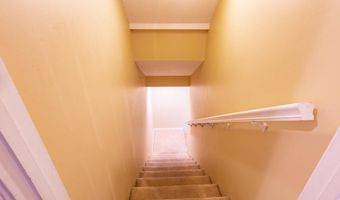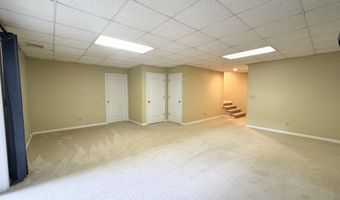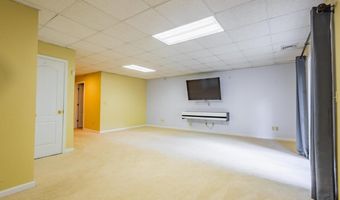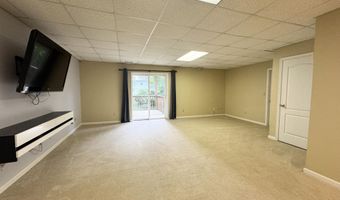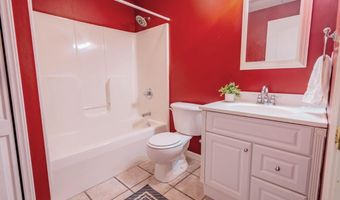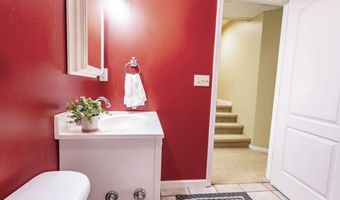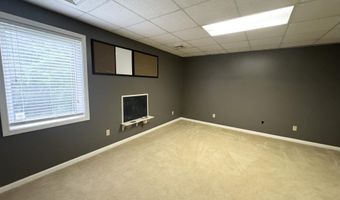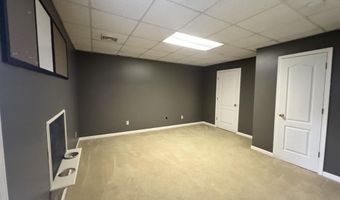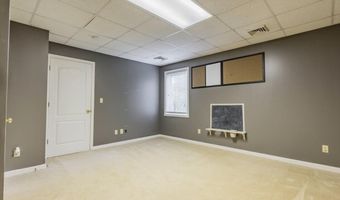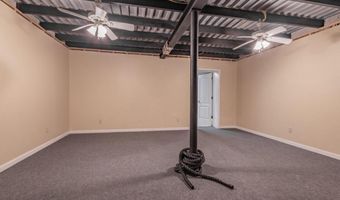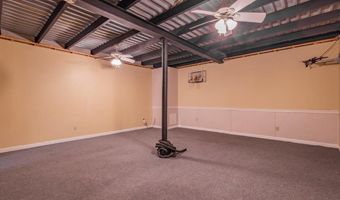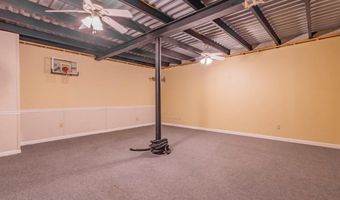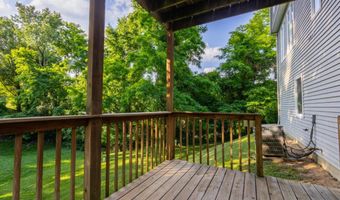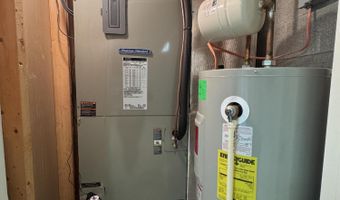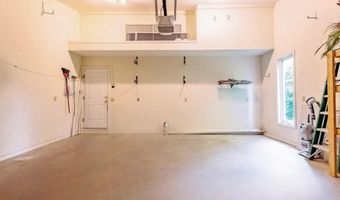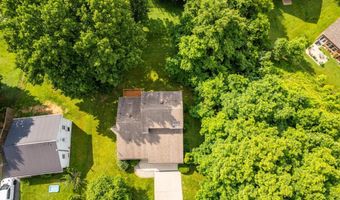2119 Altamont Dr Ashland, KY 41101
Snapshot
Description
This beautiful contemporary architectural design in South Ashland offers 2,700sq ft of finished living space, plus an attached 2-car garage, two walkout decks, and a private terrace. The foyer opens into open floor kitchen, dining, guest bath, and living area with a vaulted ceiling and walkout deck. Interior features 4 generously sized bedrooms and 3.5 baths, showcasing floor-to-ceiling specialty windows giving way to vast rooms bathed in light.
The main level features hardwood flooring throughout, convenient built in laundry closet situated in the main hall, a spacious primary lined with windows, two closets, and full en-suite. 2nd level complete with 2 bedrooms, and 1 full bath.
The fully finished walkout basement expands your living space with a second family room, a 4th bedroom, a full bath,large storage closet, a versatile gym or studio and walkout to the 2nd large deck.
Tucked away in a peaceful neighborhood, this home is just minutes from the YMCA and within walking distance to local schools and a nearby park. Enjoy downtown restaurants and shopping just 10 minutes away!
Don't miss your opportunity to own this exceptional home. Schedule a private tour today!
More Details
Features
History
| Date | Event | Price | $/Sqft | Source |
|---|---|---|---|---|
| Listed For Sale | $235,000 | $87 | Keller Williams Commonwealth |
Nearby Schools
Elementary School Hager Elementary School | 0.3 miles away | KG - 06 | |
Middle School George M Verity Middle School | 0.4 miles away | 07 - 08 | |
Pre-Kindergarten Ashland Head Start | 0.5 miles away | PK - PK |
