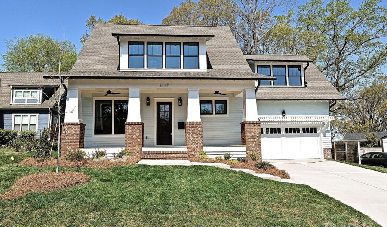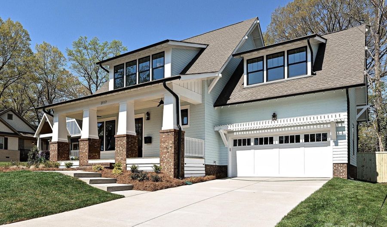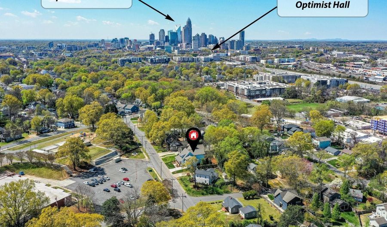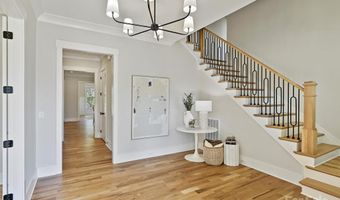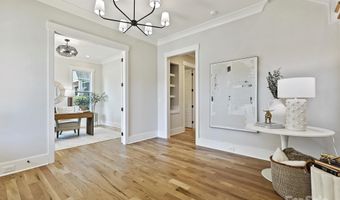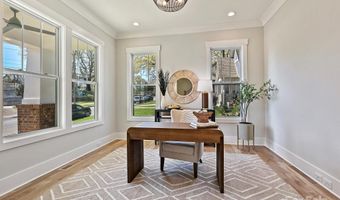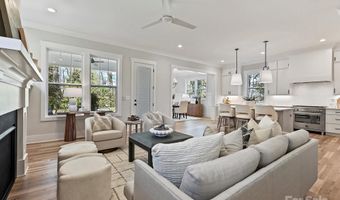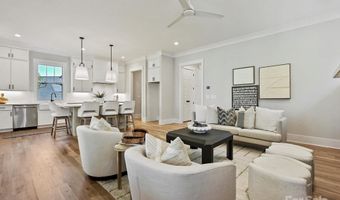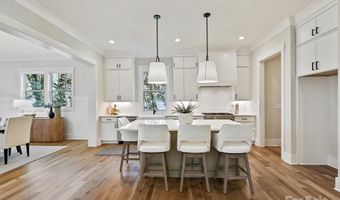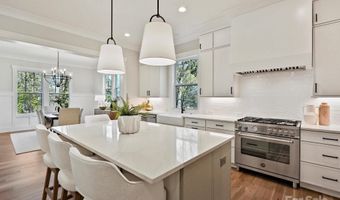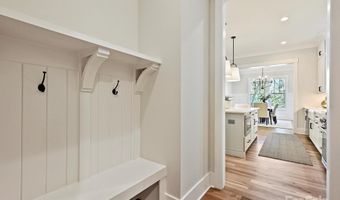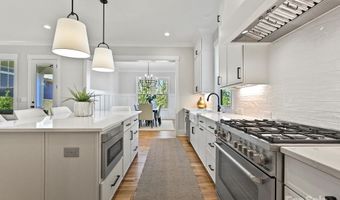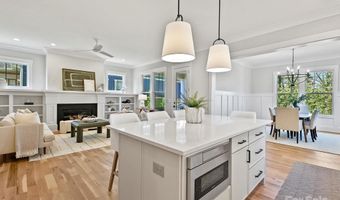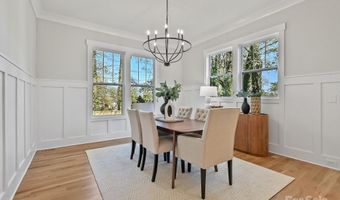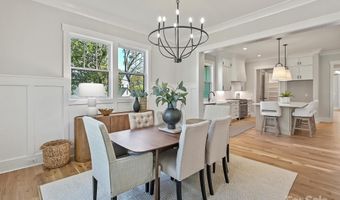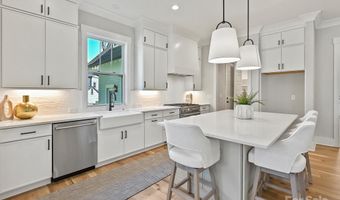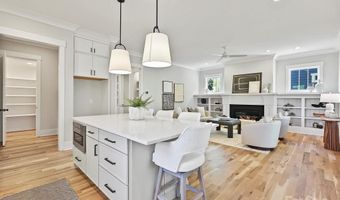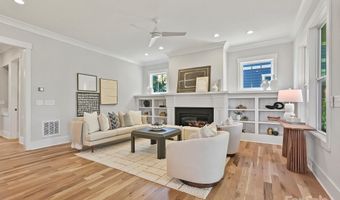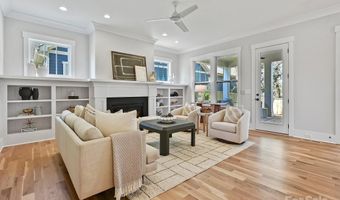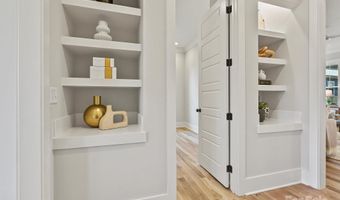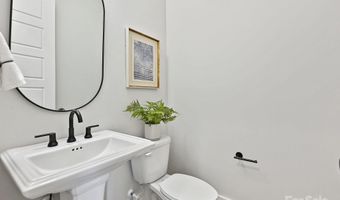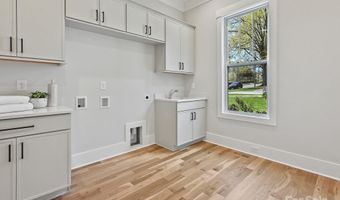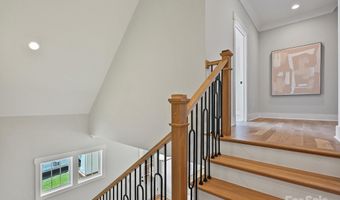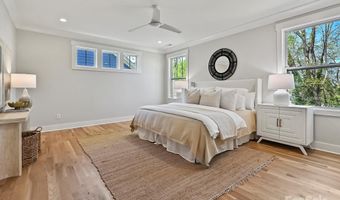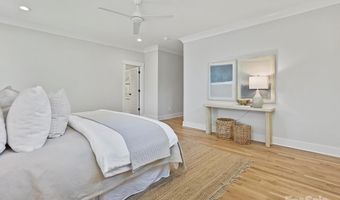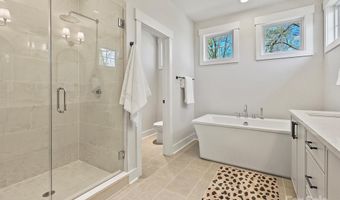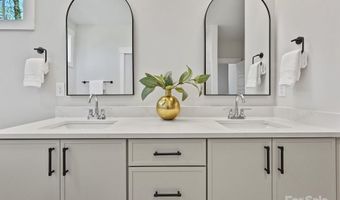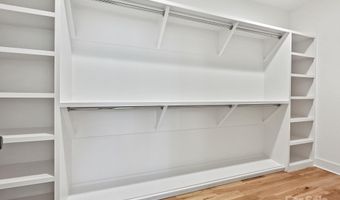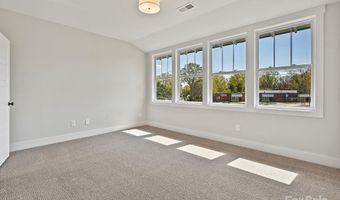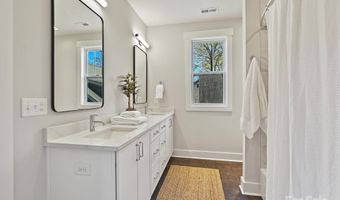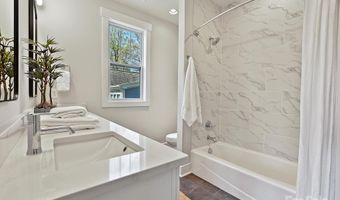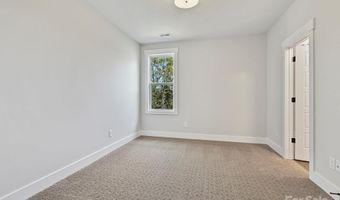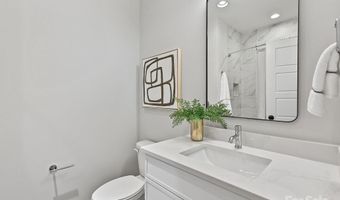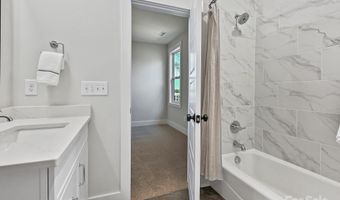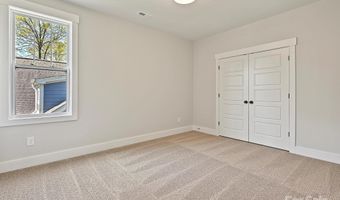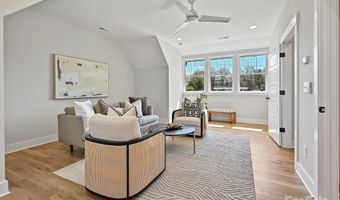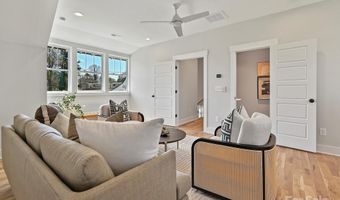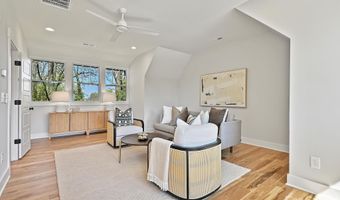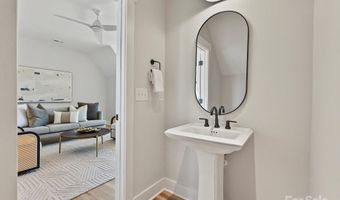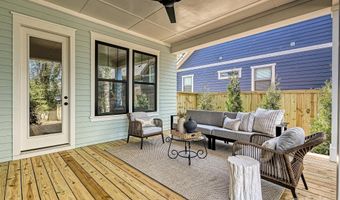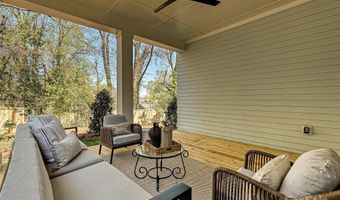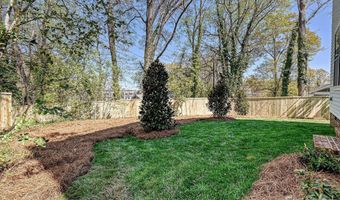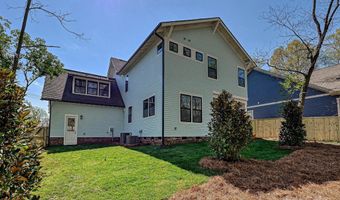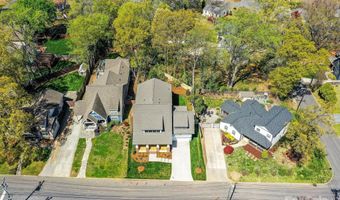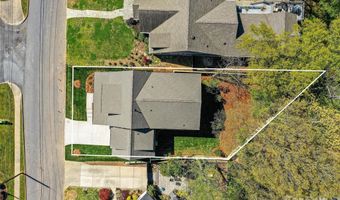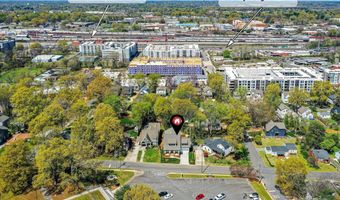2117 Pinckney Ave Charlotte, NC 28205
Snapshot
Description
Brand new JCB Urban home in the heart of walkable Villa Heights! Classic craftsman design with custom built-ins and finishes throughout. Enjoy the open living floor plan with white oak hardwood floors, 10 ft ceilings and 8 ft doors on main level, gourmet kitchen with custom cabinetry, quartz counter top, stainless steel appliances (including gas range), vented range hood and walk-in pantry. Work from home in the private study off of the front foyer. Huge bonus room with dedicated powder room over attached 2-car garage. Relax on covered back deck or front porch and enjoy the fully fenced in private back yard. You can't get a more convenient location! A short walk to the light rail, Cordelia Park, the Greenway, and the restaurants, breweries and coffee shops of Villa Heights (The Hobbyist, Free Range Brewing, Rhino, Urban District Market, Seoul Food, Sunflour, Summit Coffee... the list goes on!). Less than a mile from the restaurants and retail of NoDa, Plaza Midwood and Optimist Hall.
More Details
Features
History
| Date | Event | Price | $/Sqft | Source |
|---|---|---|---|---|
| Listed For Sale | $1,350,000 | $394 | Helen Adams Realty |
Nearby Schools
Elementary School Villa Heights Elementary | 0.1 miles away | KG - 05 | |
Elementary School Highland Mill Montessori | 0.7 miles away | PK - 05 | |
Middle School Piedmont Open Middle | 1.1 miles away | 06 - 08 |
