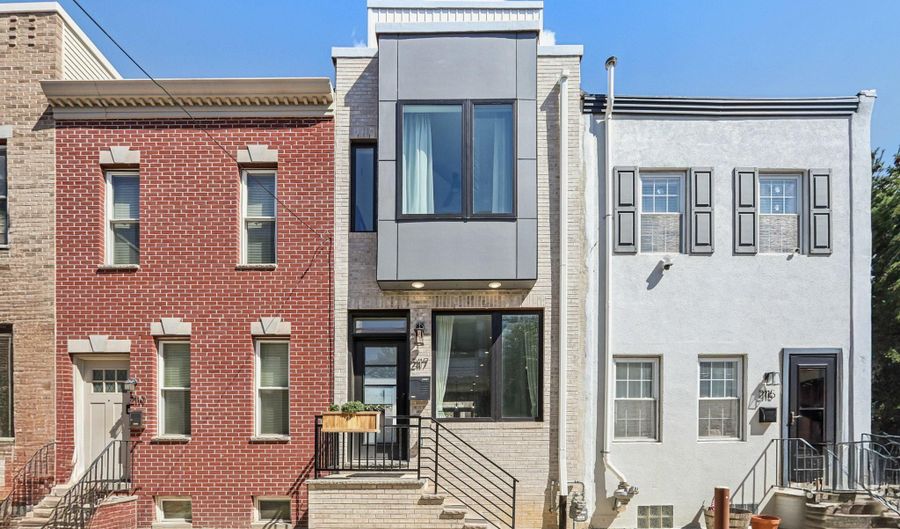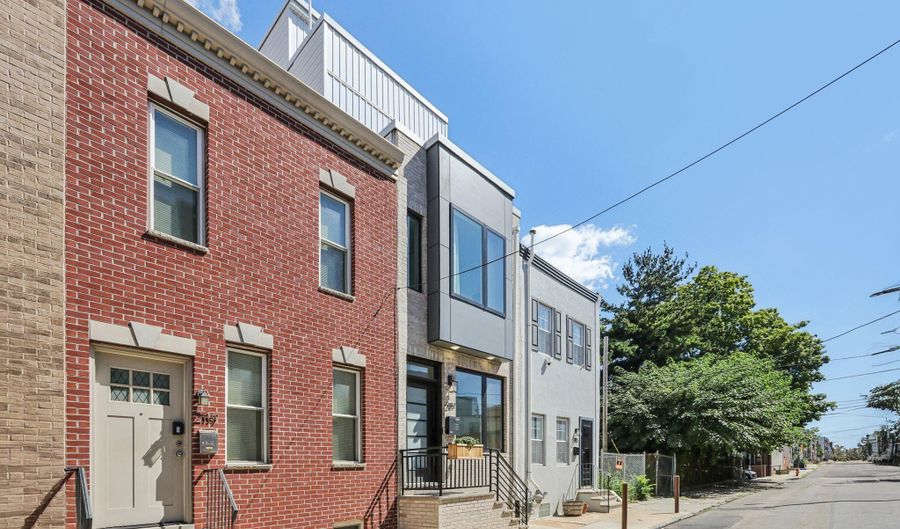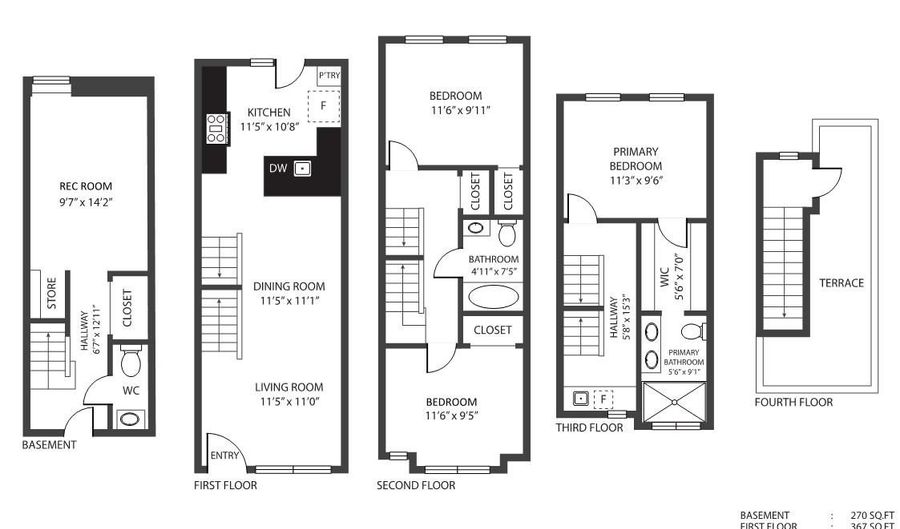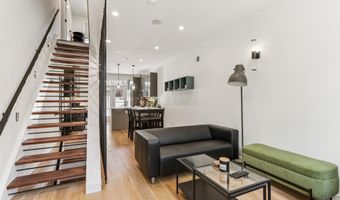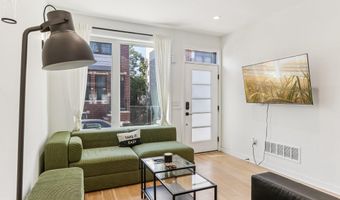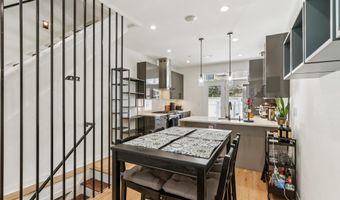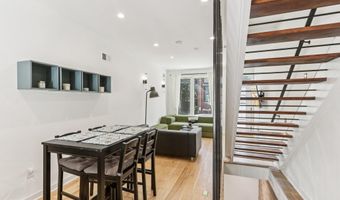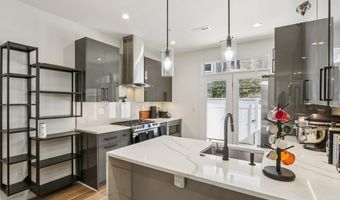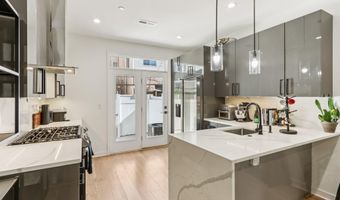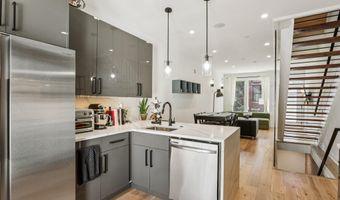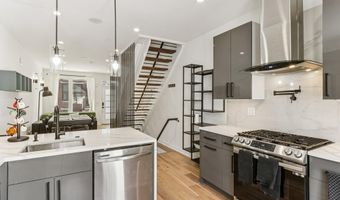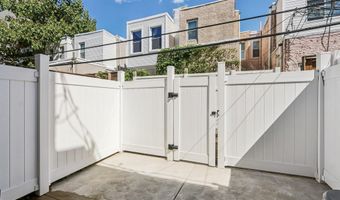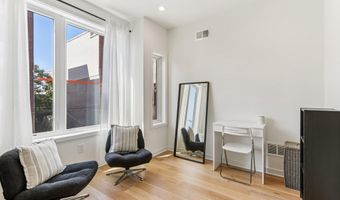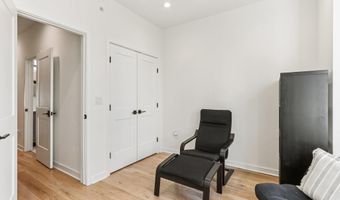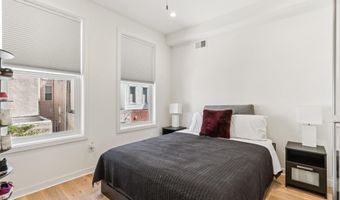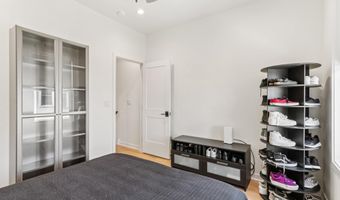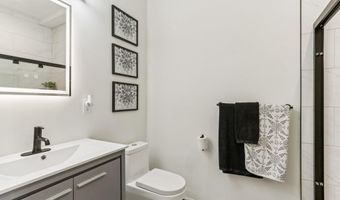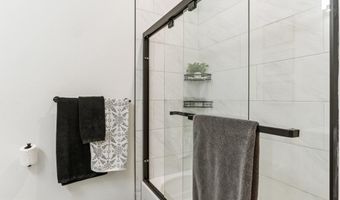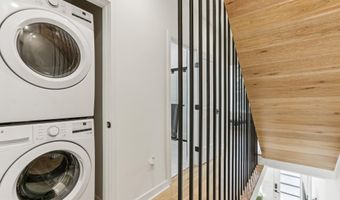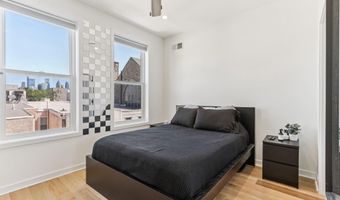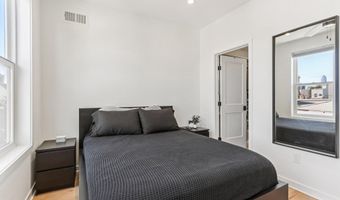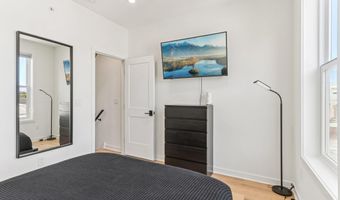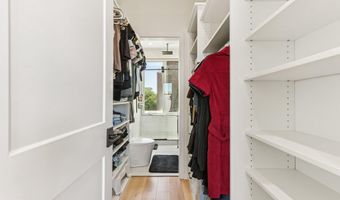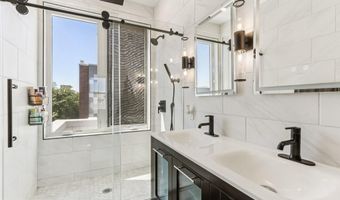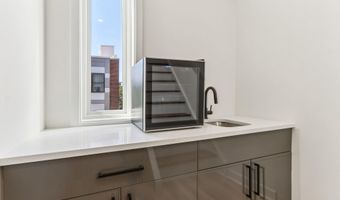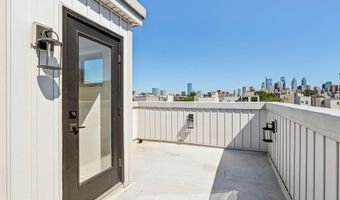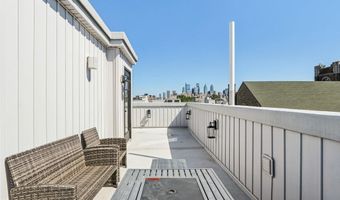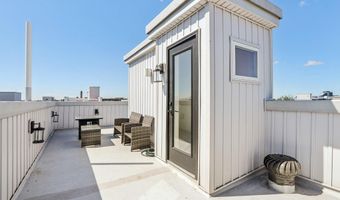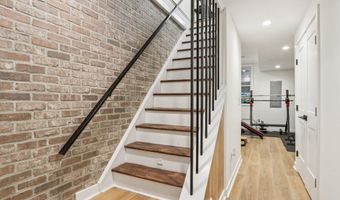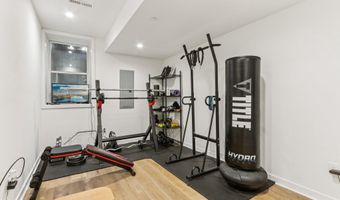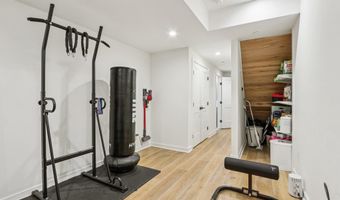2117 FERNON St Philadelphia, PA 19145
Snapshot
Description
Welcome to this stunning, less-than-3-year-young rowhome located in the heart of Point Breeze, offering approximately 7 years remaining on the tax abatement. This beautifully designed home combines modern luxury with thoughtful functionality, starting with an open-concept main level filled with warm tones, abundant natural light, and high-end finishes throughout. The spacious living room flows seamlessly into the dining area and into a gourmet eat-in kitchen, featuring Quartz countertops, a breakfast bar with seating, stainless steel appliances, a pantry, pot filler over a 5-burner gas range, and an exterior-vented hood. Glass doors off the kitchen open to a private rear patio, perfect for outdoor entertaining or relaxing. Upstairs, you'll find two generously sized bedrooms that share a full hall bathroom equipped with a tub/shower combo and a smart mirror, along with a conveniently located laundry area. The third floor is entirely dedicated to the primary suite, complete with a walk-in closet outfitted with custom California Closets built-ins and a spa-like ensuite bathroom. This luxurious space includes heated tile floors, a dual vanity, smart mirror, and a glass-enclosed walk-in shower with a rainfall head and a large window that fills the room with natural light. A wet bar on the landing leads to the private rooftop deck, which boasts unobstructed views of the city skylinean ideal space for entertaining or relaxing. The fully finished basement offers additional versatile living space to suit your needs, along with a half bathroom and custom built-in shelving under the stairs for organized storage. Additional upgrades include a built-in speaker system wired throughout the entire home and rooftop deck, a front video doorbell, Nest keyless entry, and security system capabilities (with all equipment installed and ready for activation). This move-in-ready home is the perfect blend of style, comfort, and convenienceschedule your private showing today! Mortgage savings may be available for buyers of this listing.
Open House Showings
| Start Time | End Time | Appointment Required? |
|---|---|---|
| No |
More Details
Features
History
| Date | Event | Price | $/Sqft | Source |
|---|---|---|---|---|
| Listed For Sale | $600,000 | $438 | Redfin Corporation |
Taxes
| Year | Annual Amount | Description |
|---|---|---|
| $6,226 |
Nearby Schools
Elementary School Mcdaniel Delaplaine School | 0.3 miles away | PK - 05 | |
Elementary & Middle School Smith Walter G School | 0.3 miles away | KG - 08 | |
High School Preparatory Cs | 0.4 miles away | 09 - 12 |
