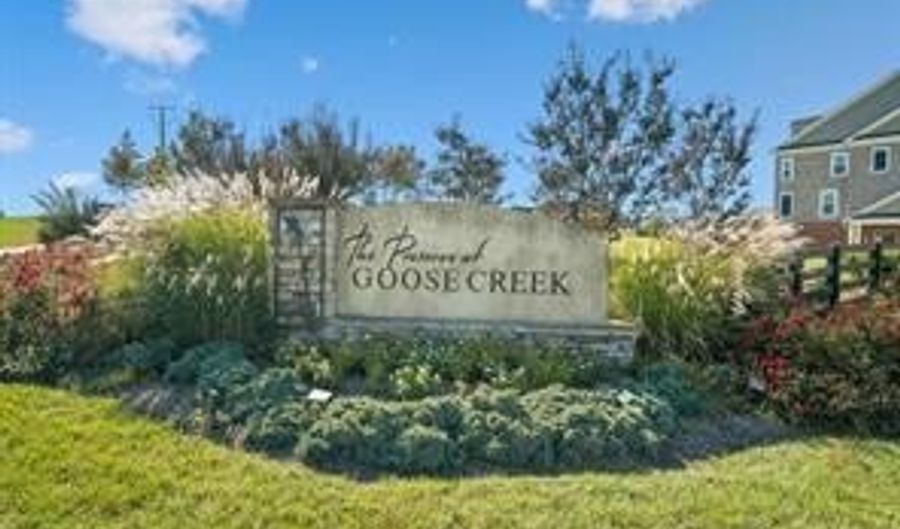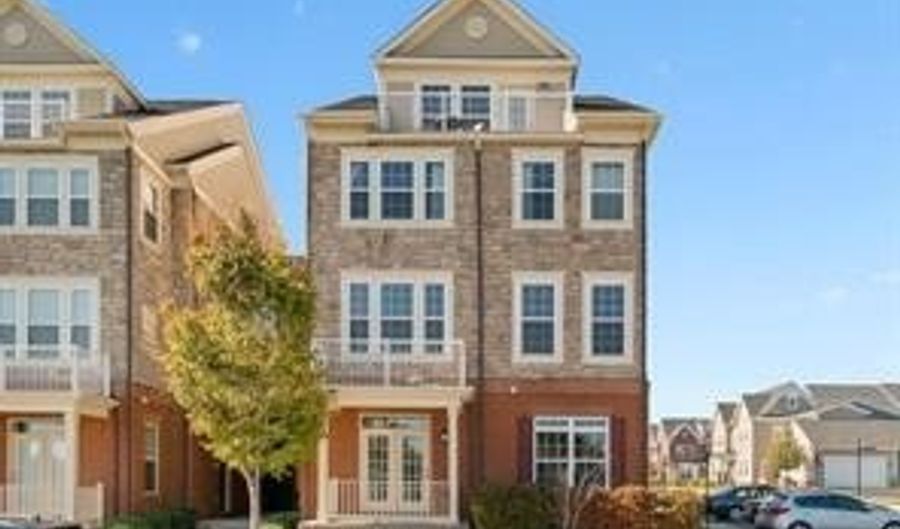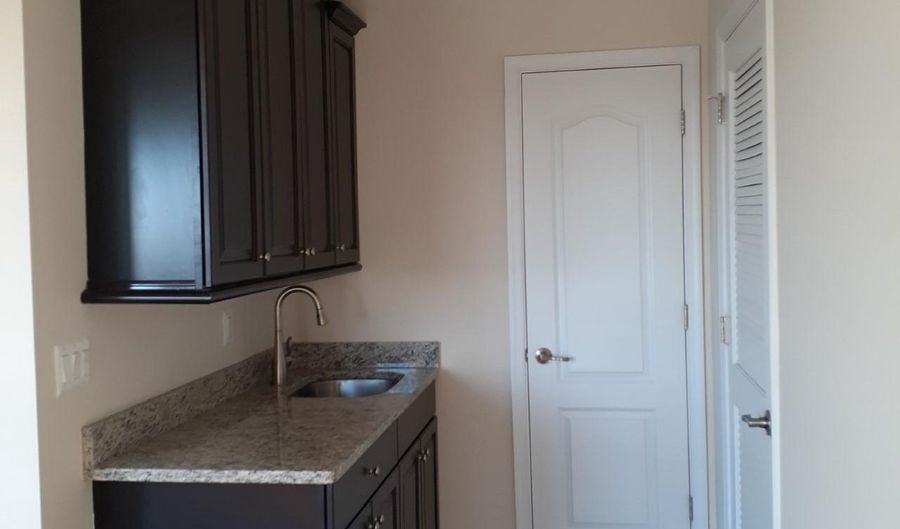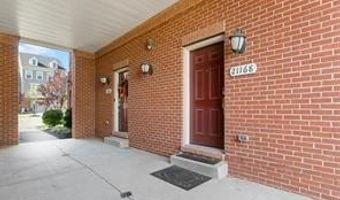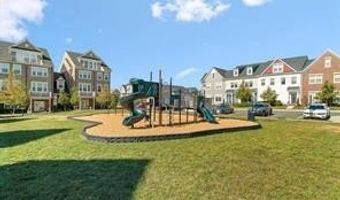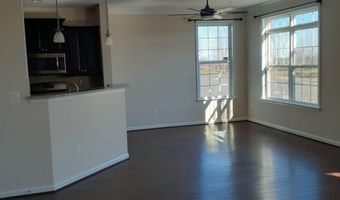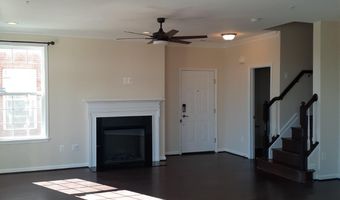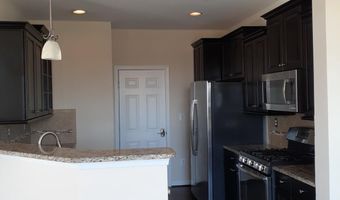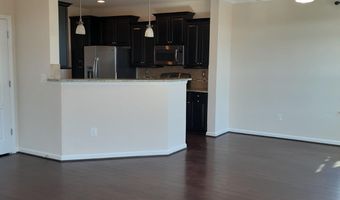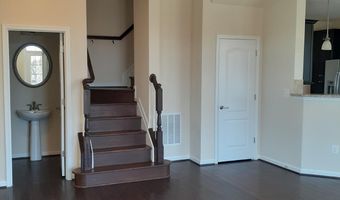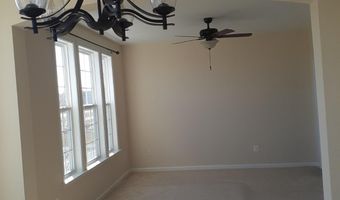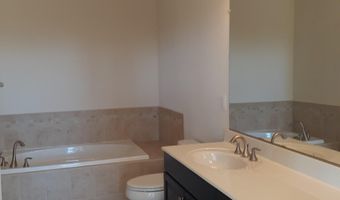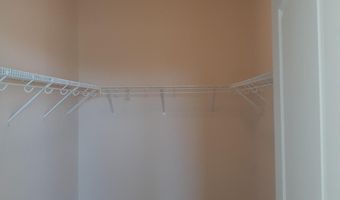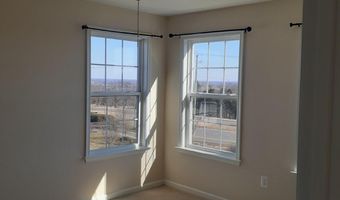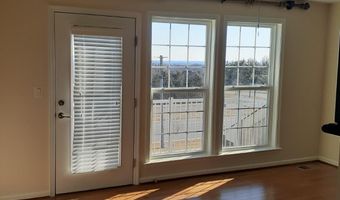21168 BELMONT VIEW Ter Ashburn, VA 20148
Snapshot
Description
LOCATION TELLS IT ALL! Beautiful end-unit 4-level townhome style condo in desirable Preserve at Goose Creek. Corner unit with incredible views from top level balcony! Sunny and bright spaces throughout! Main level features wide-plank distressed hardwoods throughout, sunny dining room and living room with access to ground level patio. Relax by your electric fireplace. Kitchen includes gorgeous cabinets, granite countertops, and stainless-steel appliances. Single car garage with extra room for storage. Second level is the private owners suite including a spacious bedroom with ceiling fan, sitting room, large walk in closet. The owners bath includes granite countertops, double sink, oversized soaking tub, and separate stall shower. Laundry room conveniently located next to owners suite. Third level includes two bedrooms with sunny windows, and a large, shared bathroom. The fourth level is a fabulous loft space with hardwood floors, wet bar, and additional storage. The view from the private balcony is not to be missed; you can see for miles! Two heating/cooling systems and ceiling fans for energy efficiency. HOA/Condo includes water & sewage utilities, lawn maintenance, common area and recreation facilities -- outdoor pool, multiple play areas, gym, and banquet hall. Home has been upgraded and wired for Verizon Fios Gigabit! Attached rear load garage plus plenty of open parking for guests. Close to great Ashburn and Leesburg amenities, One Loudoun and Brambleton! Easy access to Metro station and commute on the Greenway and Rt 7. Please call listing agent for details. COMMUTER'S DREAM!! Vacant and ready for you! Any question, please TEXT to co-listing agent, Thanks!
More Details
Features
History
| Date | Event | Price | $/Sqft | Source |
|---|---|---|---|---|
| Listed For Rent | $3,100 | $1 | Fairfax Realty Select |
Taxes
| Year | Annual Amount | Description |
|---|---|---|
| $0 |
Nearby Schools
Elementary School Hillside Elementary | 1 miles away | PK - 05 | |
Elementary School Sanders Corner Elementary | 1 miles away | PK - 05 | |
Elementary School Mill Run Elementary | 1.2 miles away | PK - 05 |






