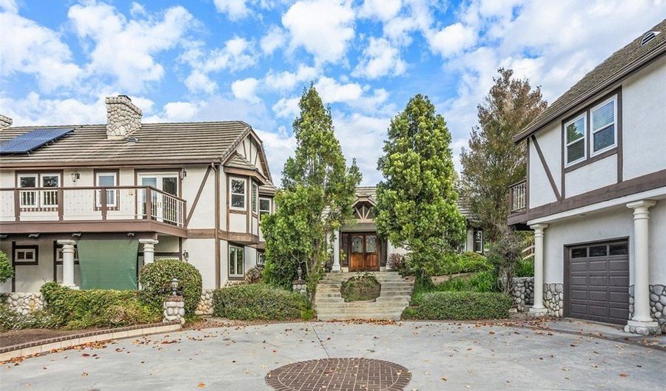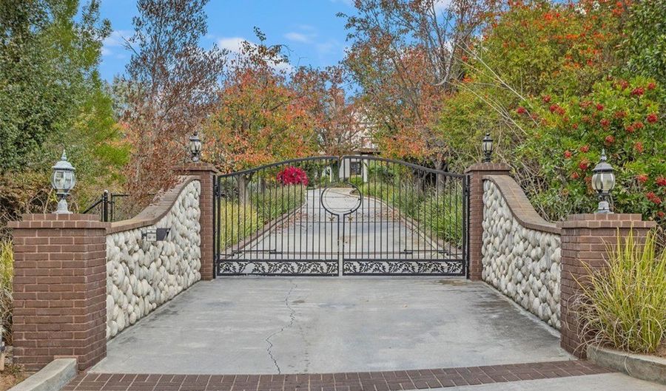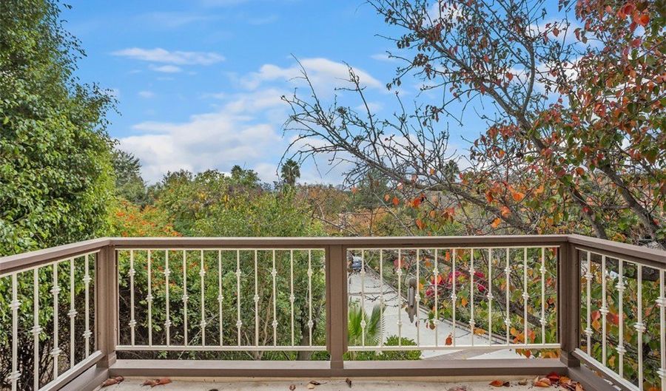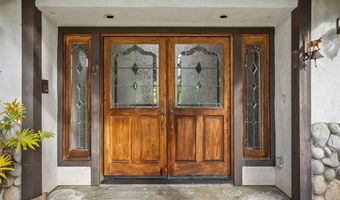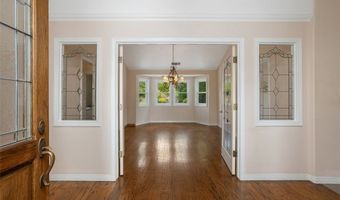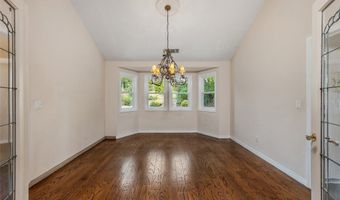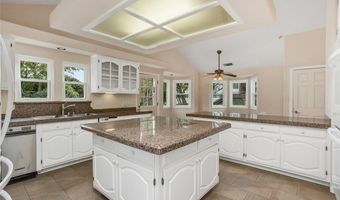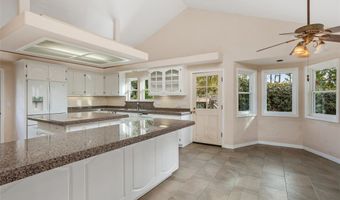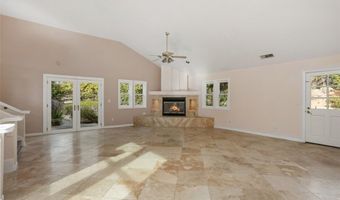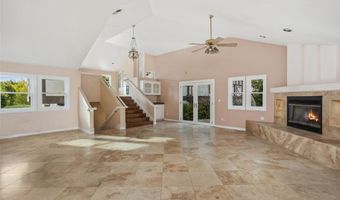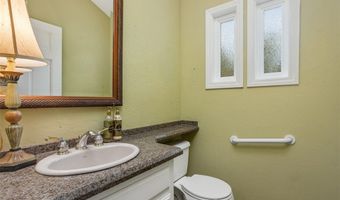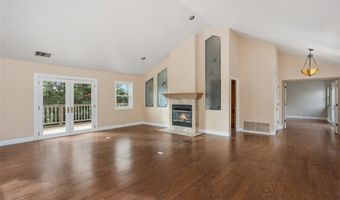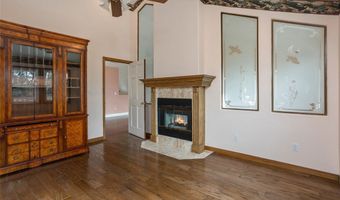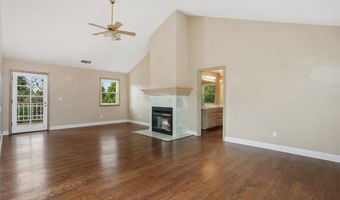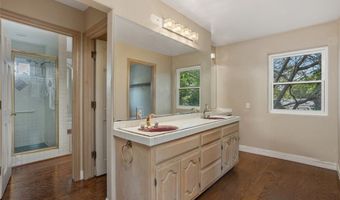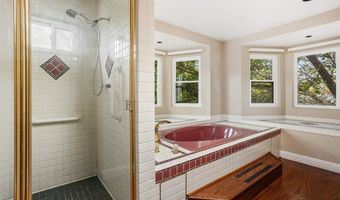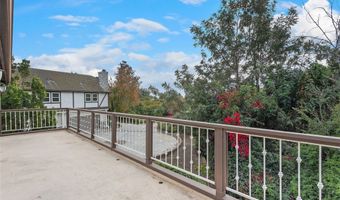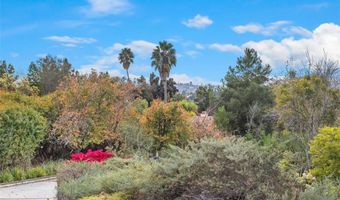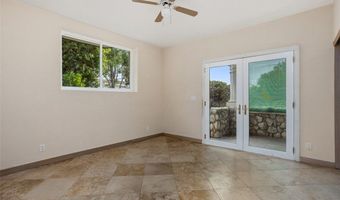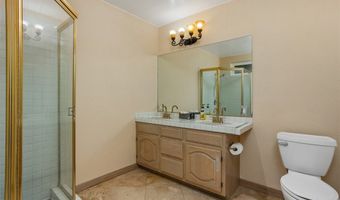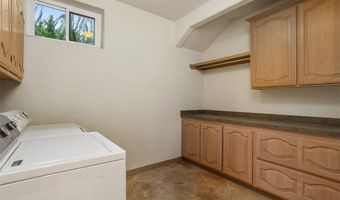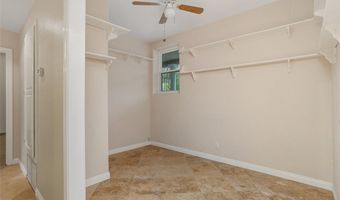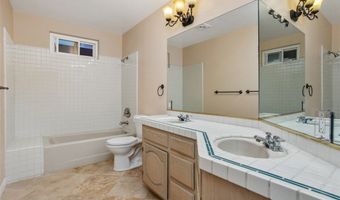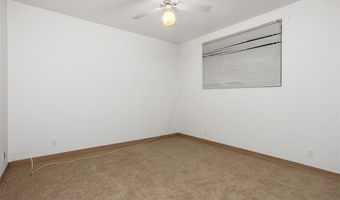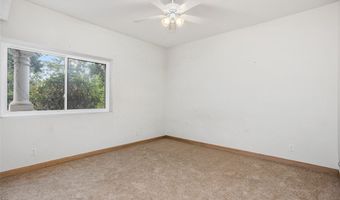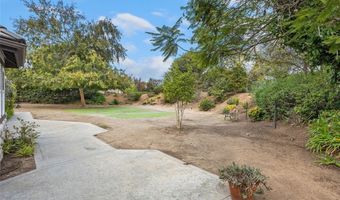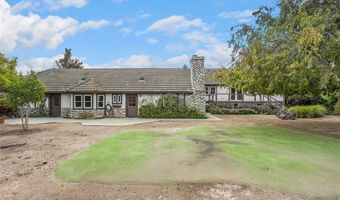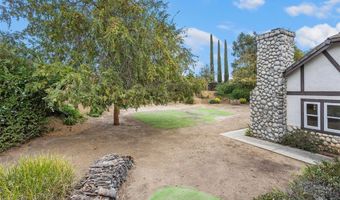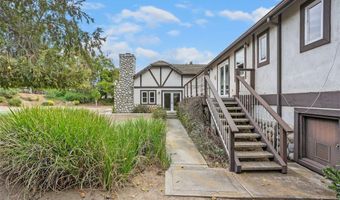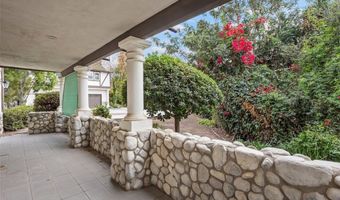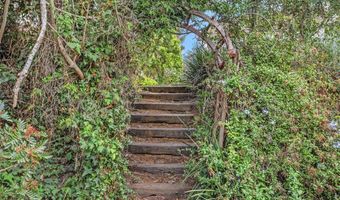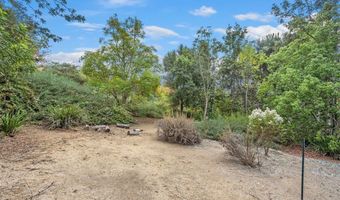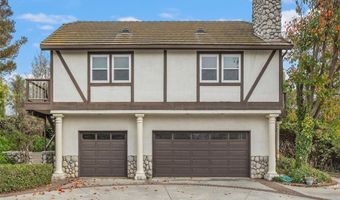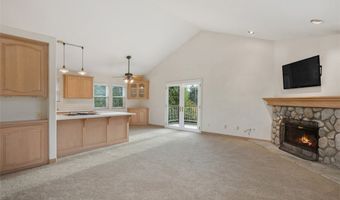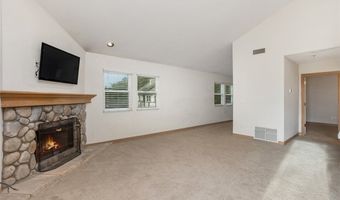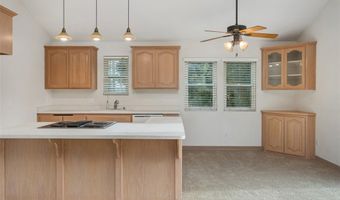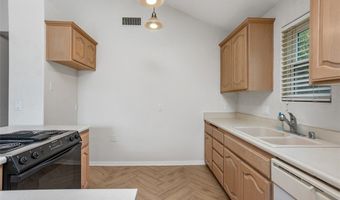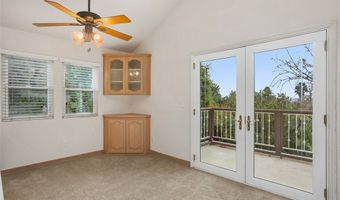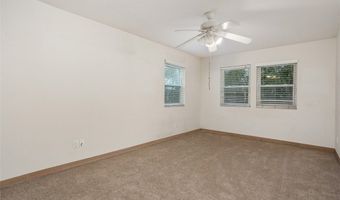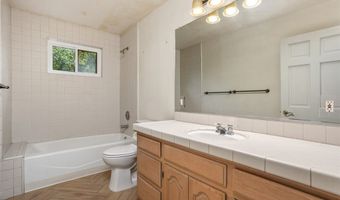2114 Vista Valle Verde Dr Fallbrook, CA 92028
Snapshot
Description
Trust Sale! Don't miss this incredible opportunity! English Tudor Manor nestled on over an acre with private gate. As you drive up the circular driveway, you will be amazed. Three car garage with one bedroom apartment above to use as an apartment or guest house. As you enter the home you are on the main level with spacious living room w/fireplace, formal dining room w/leaded glass doors, gourmet kitchen with island and breakfast nook. Stairs lead up to another level with Primary Bedroom Suite, an office, and a bonus room. Views abound from every window. A lower level with direct access sports 3 bedrooms and 2 baths, laundry room, and small library. The land gives you the chance to have rolling lawns, BBQ and entertainment areas, pool, play areas for children, putting green, use your imagination. The possibilities are endless!
Call Jerilyn Luther @ Regency 949-422-9865 for your private showing. DRE #01235044. Or have your Realtor bring you through.
Open House Showings
| Start Time | End Time | Appointment Required? |
|---|---|---|
| No |
More Details
Features
History
| Date | Event | Price | $/Sqft | Source |
|---|---|---|---|---|
| Price Changed | $1,724,900 -4.17% | $324 | Regency Real Estate Brokers | |
| Listed For Sale | $1,799,900 | $338 | Regency Real Estate Brokers |
Nearby Schools
High School Ivy High (Continuation) | 1.7 miles away | 09 - 12 | |
High School Oasis High (Alternative) | 1.7 miles away | 09 - 12 | |
High School Fallbrook High | 1.9 miles away | 09 - 12 |


