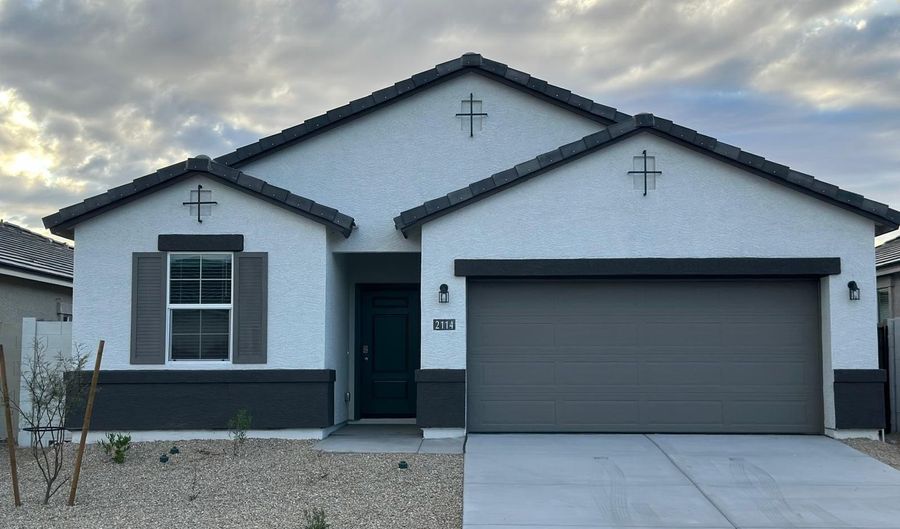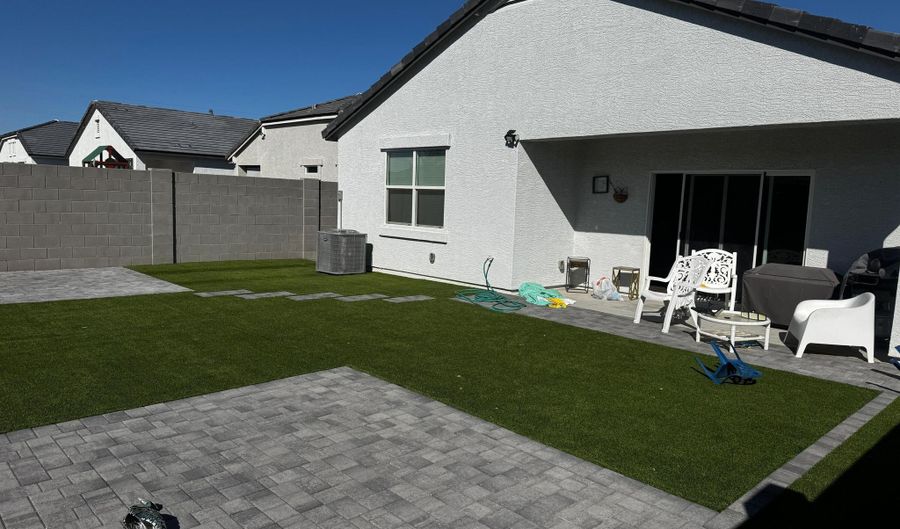2114 S 241ST Ave Buckeye, AZ 85326
Price
$2,400/mo
Listed On
Type
For Rent
Status
Active
4 Beds
2 Bath
1854 sqft
For Rent $2,400/mo
Snapshot
Type
For Sale
Category
Rent
Property Type
Residential
Property Subtype
Single Family Residence
MLS Number
6926706
Parcel Number
504-25-574
Property Sqft
1,854 sqft
Lot Size
0.12 acres
Year Built
2024
Year Updated
Bedrooms
4
Bathrooms
2
Full Bathrooms
2
3/4 Bathrooms
0
Half Bathrooms
1
Quarter Bathrooms
0
Lot Size (in sqft)
5,227.2
Price Low
-
Room Count
-
Building Unit Count
-
Condo Floor Number
-
Number of Buildings
-
Number of Floors
1
Parking Spaces
0
Location Directions
West on I10 to Watson Rd, south to Lower Buckeye, west to 240th Ave, north
Legal Description
LOT 24 DESERT MOON ESTATES PHASE 2 PARCEL 4 MCR 157842
Subdivision Name
DESERT MOON ESTATES PHASE 2 PARCEL 4
Franchise Affiliation
RE/MAX International
Special Listing Conditions
Auction
Bankruptcy Property
HUD Owned
In Foreclosure
Notice Of Default
Probate Listing
Real Estate Owned
Short Sale
Third Party Approval
Description
Easy to get approval. Very Lenient application requirements.This popular Harris floor plan features 4 bedrooms and 2.5 baths. Gray shaker style Cabinets, 6 x 24 in plank lay wood look tile through entry, kitchen and wet areas, and great room, upgrade carpet in bedrooms. Gourmet kitchen has upgraded stainless steel appliances, range/oven, microwave and dishwasher. Window blinds throughout with verticals on Sliding Glass Door. Stop by to see our newest plan! Pictures represent other Harris model homes.
More Details
MLS Name
Arizona Regional Multiple Listing Service, Inc.
Source
ListHub
MLS Number
6926706
URL
MLS ID
ARMLSAZ
Virtual Tour
PARTICIPANT
Name
Jose Peralta Cedeno
Primary Phone
(602) 699-9464
Key
3YD-ARMLSAZ-JP198
Email
realtor@joseperalta.net
BROKER
Name
MartinezRusso, LLC
Phone
(623) 643-1031
OFFICE
Name
RE/MAX Professionals
Phone
(623) 643-1000
Copyright © 2025 Arizona Regional Multiple Listing Service, Inc. All rights reserved. All information provided by the listing agent/broker is deemed reliable but is not guaranteed and should be independently verified.
Features
Basement
Dock
Elevator
Fireplace
Greenhouse
Hot Tub Spa
New Construction
Pool
Sauna
Sports Court
Waterfront
Architectural Style
Ranch
Construction Materials
Brick Veneer
Stucco
Wood Frame
Painted
Cooling
Central Air
ENERGY STAR Qualified Equipment
Flooring
Tile
Carpet
Heating
Electric (Heating)
Energy Star Qualified Equipment (Heating)
Interior
Smart Home
Double Vanity
Breakfast Bar
Kitchen Island
3/4 Bath Master Bdrm
Parking
Open
Patio and Porch
Patio
Property Condition
Under Construction
Roof
Tile
Rooms
Bedroom 4
Bedroom 1
Bedroom 2
Bedroom 3
Bathroom 2
Bathroom 3
Bathroom 1
Window
Low Emissivity Windows
History
| Date | Event | Price | $/Sqft | Source |
|---|---|---|---|---|
| Listed For Rent | $2,400 | $1 | RE/MAX Professionals |
Expenses
| Category | Value | Frequency |
|---|---|---|
| SecurityDeposit | $2,000 | One Time |
Taxes
| Year | Annual Amount | Description |
|---|---|---|
| $0 | LOT 24 DESERT MOON ESTATES PHASE 2 PARCEL 4 MCR 157842 |
Nearby Schools
Elementary School Sundance Elementary | 0.7 miles away | KG - 08 | |
High School Youngker High School | 0.8 miles away | 09 - 12 | |
Elementary School Freedom Elementary School | 2.4 miles away | KG - 08 |
Get more info on 2114 S 241ST Ave, Buckeye, AZ 85326
By pressing request info, you agree that Residential and real estate professionals may contact you via phone/text about your inquiry, which may involve the use of automated means.
By pressing request info, you agree that Residential and real estate professionals may contact you via phone/text about your inquiry, which may involve the use of automated means.



