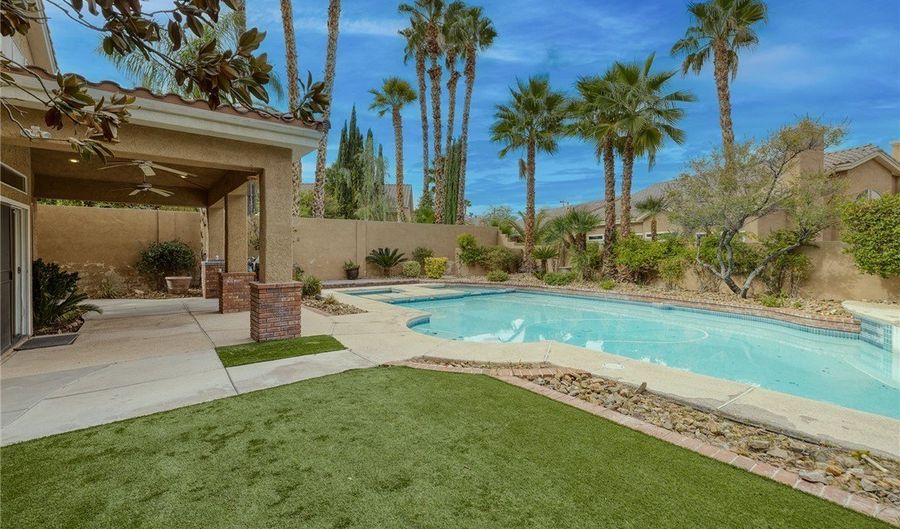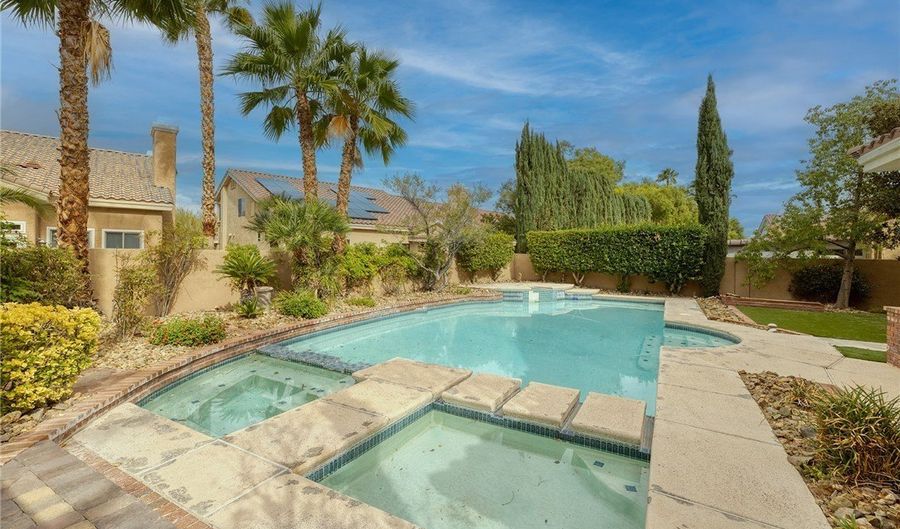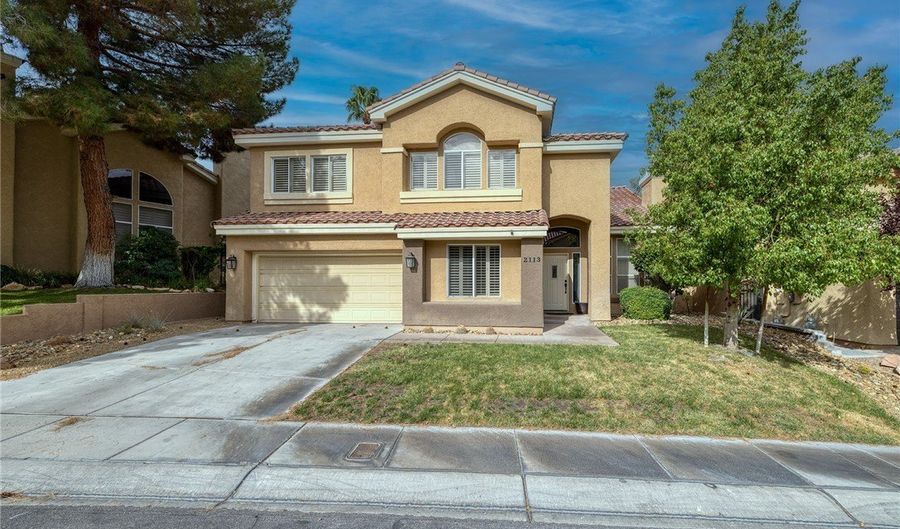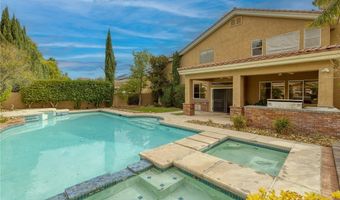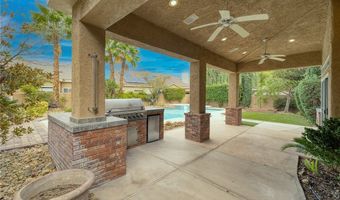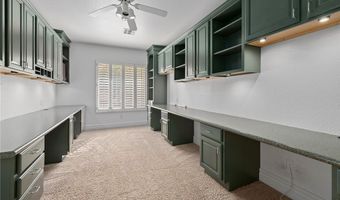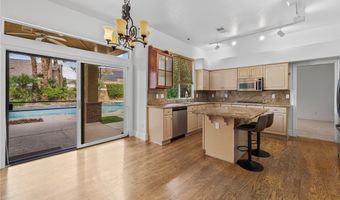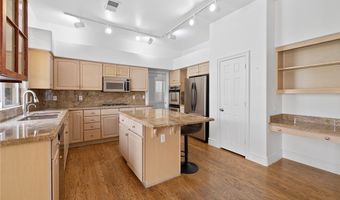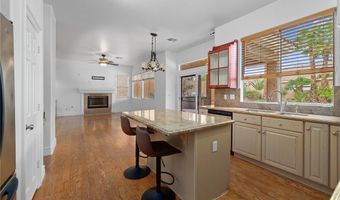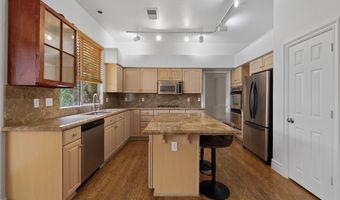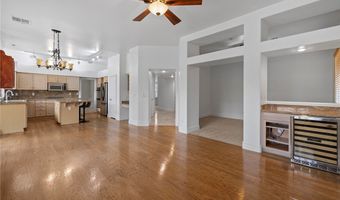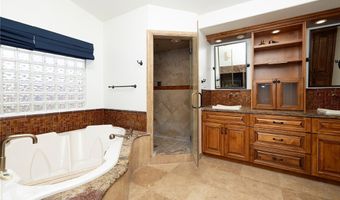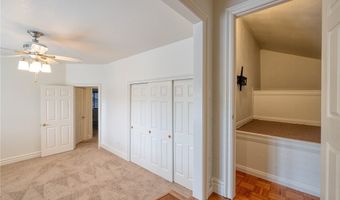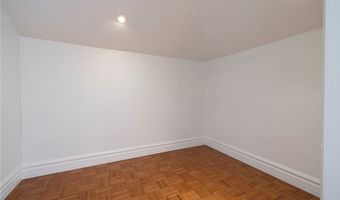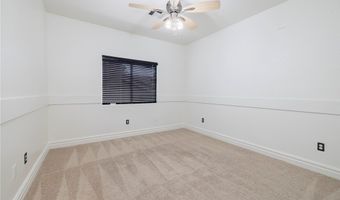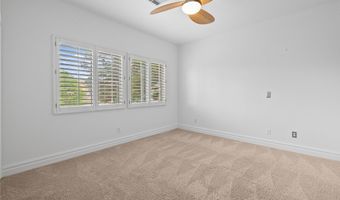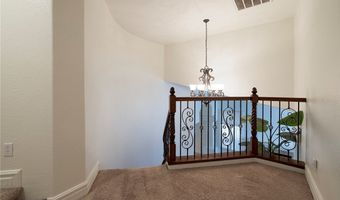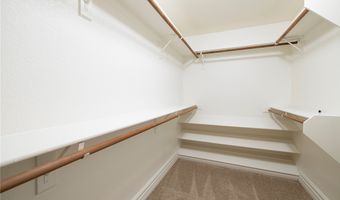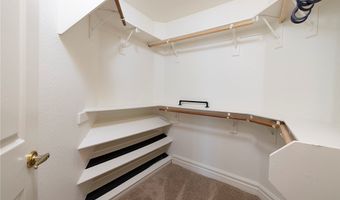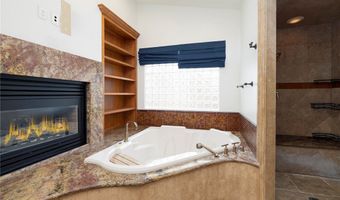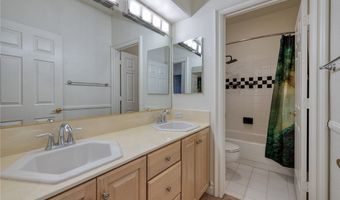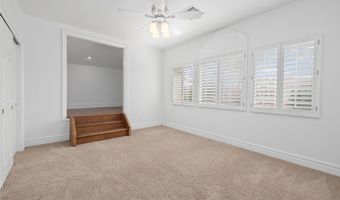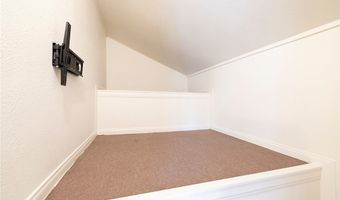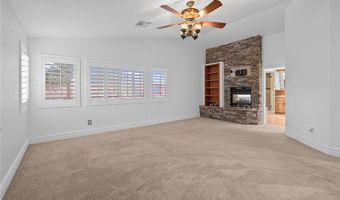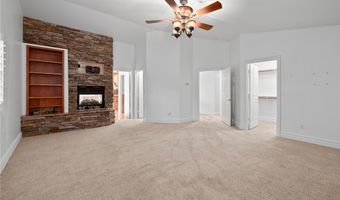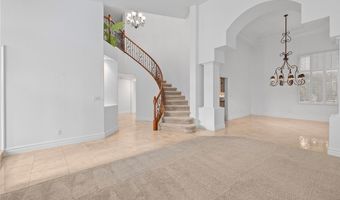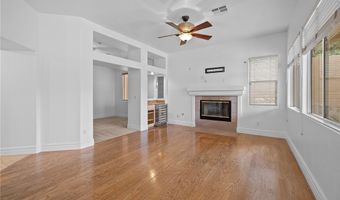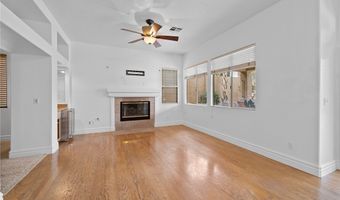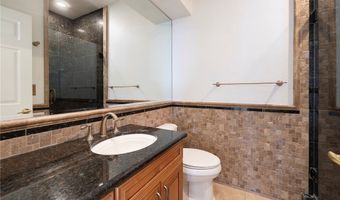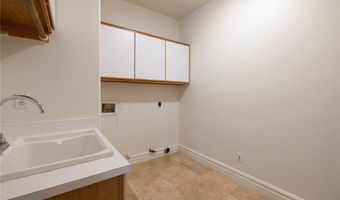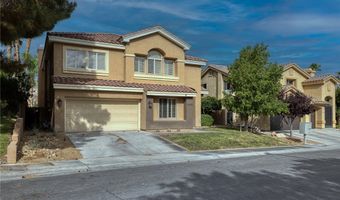2113 Hillsgate St Las Vegas, NV 89134
Price
$3,500/mo
Listed On
Type
For Rent
Status
Active
4 Beds
3 Bath
3243 sqft
For Rent $3,500/mo
Snapshot
Type
For Sale
Category
Rent
Property Type
Residential Lease
Property Subtype
Single Family Residence
MLS Number
2728093
Parcel Number
138-20-211-026
Property Sqft
3,243 sqft
Lot Size
0.17 acres
Year Built
1993
Year Updated
Bedrooms
4
Bathrooms
3
Full Bathrooms
2
3/4 Bathrooms
1
Half Bathrooms
0
Quarter Bathrooms
0
Lot Size (in sqft)
7,405.2
Price Low
-
Room Count
11
Building Unit Count
-
Condo Floor Number
-
Number of Buildings
-
Number of Floors
0
Parking Spaces
2
Location Directions
FROM RAMPART/HILLPOINTE, WEST ON HILLPOINTE THEN RIGHT ON HILLSGATE TO THE PROPERTY ON YOUR LEFT
Subdivision Name
Hillcrest Estate
Special Listing Conditions
Auction
Bankruptcy Property
HUD Owned
In Foreclosure
Notice Of Default
Probate Listing
Real Estate Owned
Short Sale
Third Party Approval
Description
SUMMERLIN * WORKING FROM HOME JUST GOT A WHOLE LOT EASIER - THIS HOME HAS A HUGE OFFICE WITH BUILTINS 18X11 PLUS ANOTHER ROOM NEXT TO THE FAMILY ROOM THAT CAN BE A FLEX ROOM FOR EXERCISE EQUIPMENT, CRAFTS OR A LIBRARY * A COOL HARRY POTTER ROOM IN ONE OF THE BEDROOMS * 2 WALK IN CLOSETS IN THE PRIMARY BATH * AND BY THE WAY A POOL, SPA PLUS SMALLER POOL FOR KIDS
WINE FRIDGE DOES NOT WORK AND WILL NOT BE REPLACED & SAUNA IN PRIMARY BATH ALSO DOES NOT WORK AS THE PART TO REPAIR IS NO LONGER AVAILABLE
More Details
MLS Name
Greater Las Vegas Association of REALTORS®, Inc.
Source
ListHub
MLS Number
2728093
URL
MLS ID
GLVARNV
Virtual Tour
PARTICIPANT
Name
Jackie Akester
Primary Phone
(702) 265-5604
Key
3YD-GLVARNV-099505
Email
jackie@rebdlv.com
BROKER
Name
REAL ESTATE by Design
Phone
(702) 945-2728
OFFICE
Name
Real Estate By Design
Phone
(702) 449-2804
Copyright © 2025 Greater Las Vegas Association of REALTORS®, Inc. All rights reserved. All information provided by the listing agent/broker is deemed reliable but is not guaranteed and should be independently verified.
Features
Basement
Dock
Elevator
Fireplace
Greenhouse
Hot Tub Spa
New Construction
Pool
Sauna
Sports Court
Waterfront
Appliances
Dishwasher
Garbage Disposer
Microwave
Oven
Refrigerator
Washer
Architectural Style
Other
Construction Materials
Frame
Stucco
Cooling
Central Air
Electric
Exterior
Spa
Pool
Flooring
Carpet
Tile
Tile - Ceramic
Vinyl
Heating
Central
Fireplace(s)
Natural Gas
Interior
Ceiling Fans
Window Treatments
Fireplace
Parking
Garage
Roof
Tile
Rooms
Bathroom 1
Bathroom 2
Bathroom 3
Bedroom 1
Bedroom 2
Bedroom 3
Bedroom 4
Den
Dining Room
Family Room
Kitchen
Living Room
Utilities
Cable Available
History
| Date | Event | Price | $/Sqft | Source |
|---|---|---|---|---|
| Listed For Rent | $3,500 | $1 | Real Estate By Design |
Expenses
| Category | Value | Frequency |
|---|---|---|
| Pet Deposit | $700 | Once |
| Security Deposit | $3,500 | Once |
Nearby Schools
Show more
Get more info on 2113 Hillsgate St, Las Vegas, NV 89134
By pressing request info, you agree that Residential and real estate professionals may contact you via phone/text about your inquiry, which may involve the use of automated means.
By pressing request info, you agree that Residential and real estate professionals may contact you via phone/text about your inquiry, which may involve the use of automated means.
