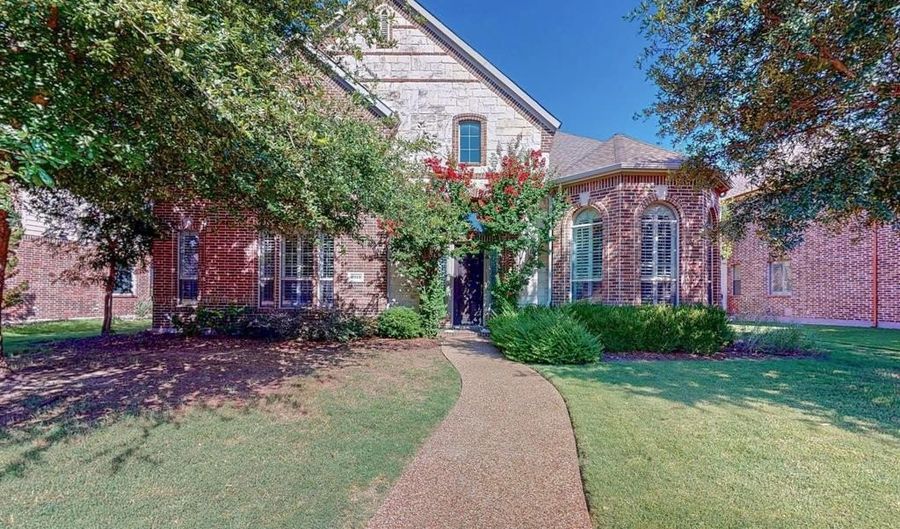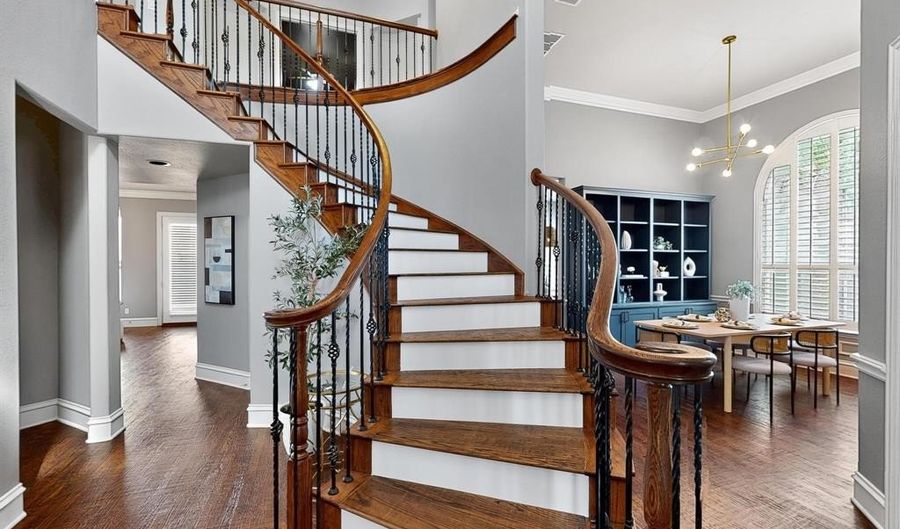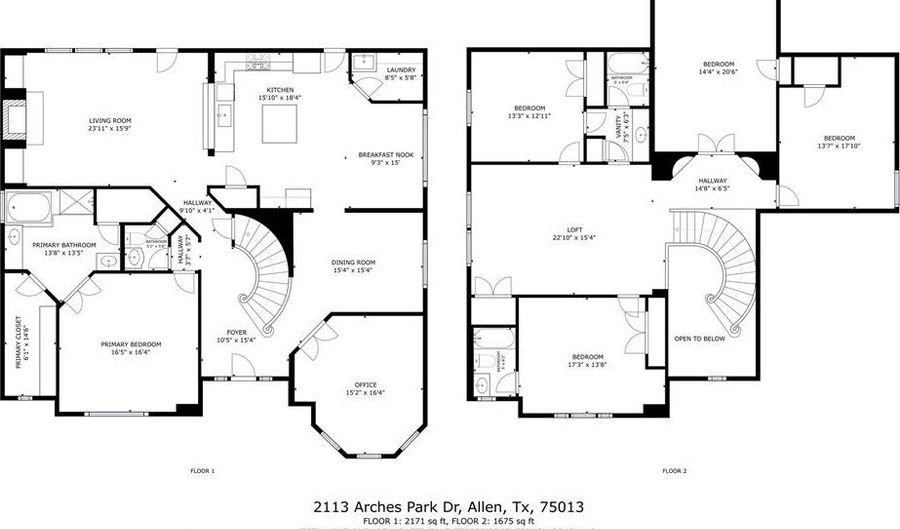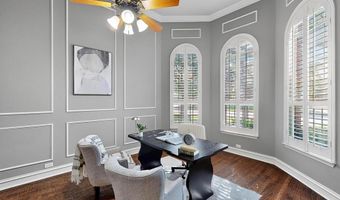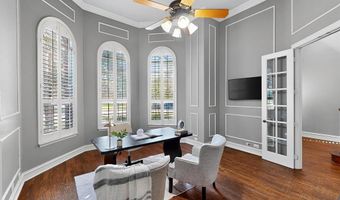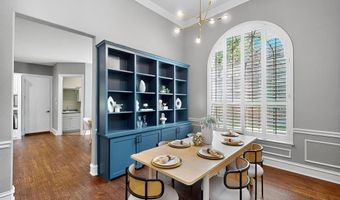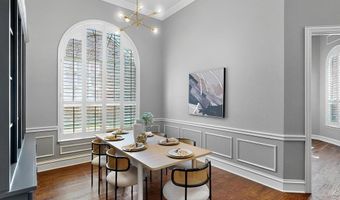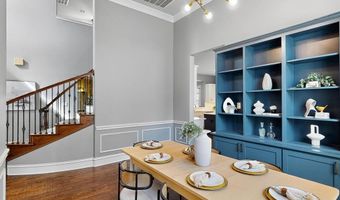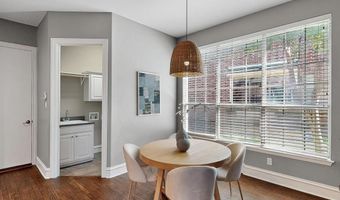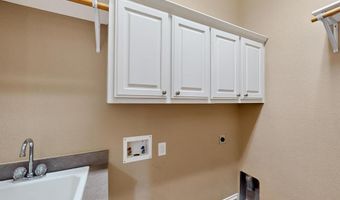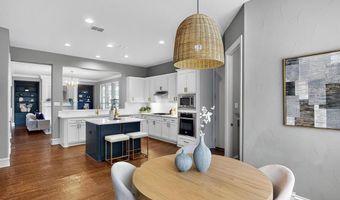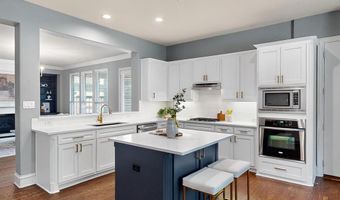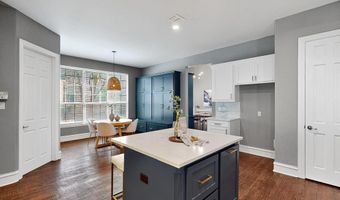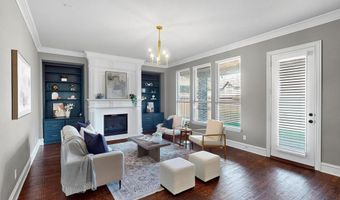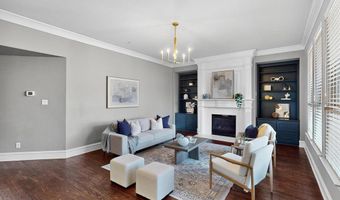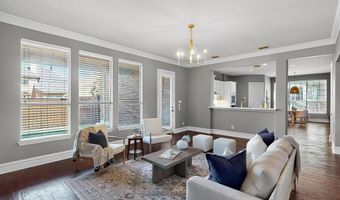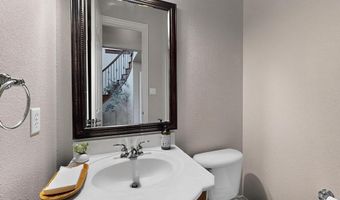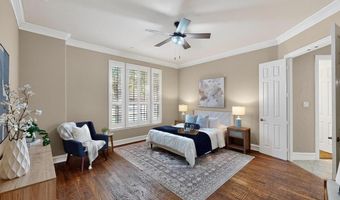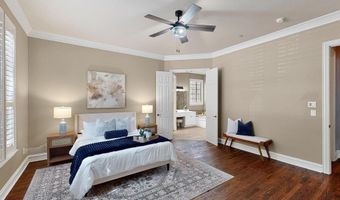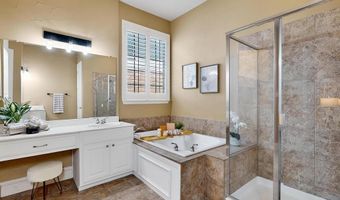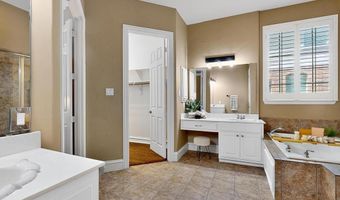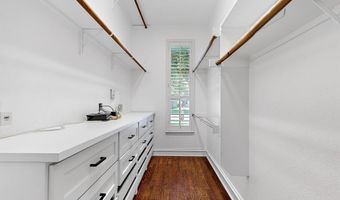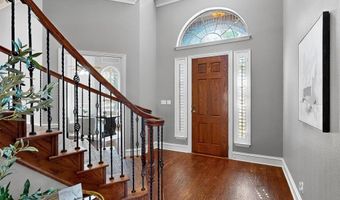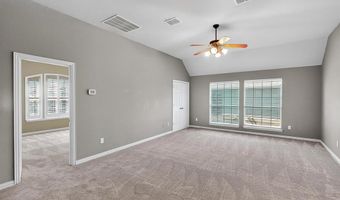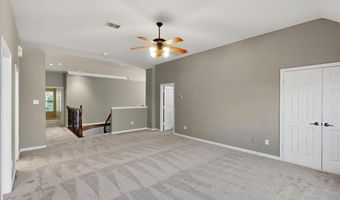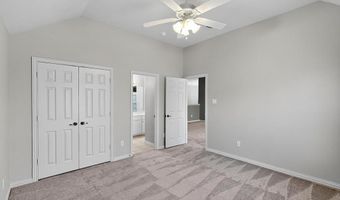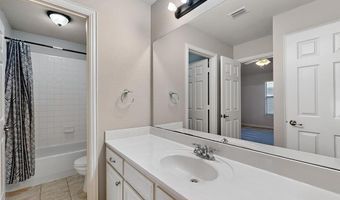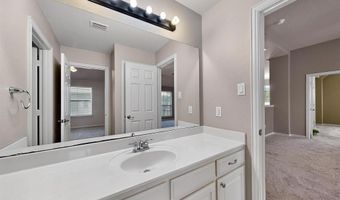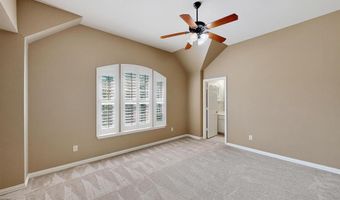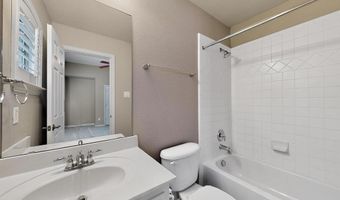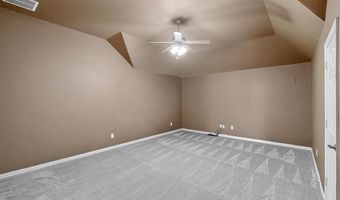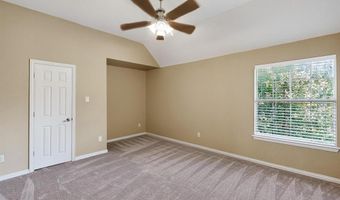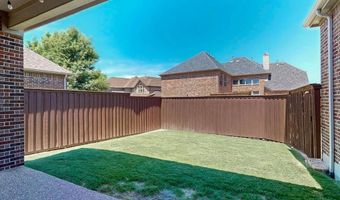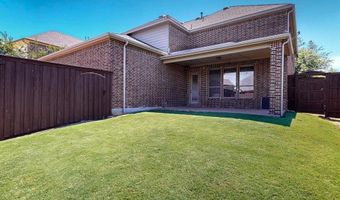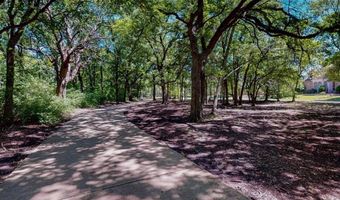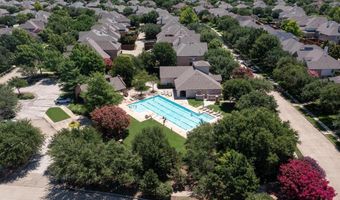2113 Arches Park Dr Allen, TX 75013
Snapshot
Description
Step through the front door and into a world of timeless elegance and tailored luxury in this custom-crafted Drees home in Waterford Parks. A sweeping grand staircase sets the tone in the soaring two-story foyer, flanked by the home’s refined formal spaces — a stately study behind French doors and a dining room outfitted with a sleek built-in buffet, ready to host candlelit dinners and family holidays.
Glide across rich hardwood floors into the heart of the home: a gourmet kitchen that feels straight from a design magazine. This high-end hub of the home features an oversized island, contemporary finishes, and open-concept layout to make this a true entertainer’s dream. The sizable adjoining breakfast nook and inviting living room — complete with bespoke built-ins and a dramatic custom fireplace mantel — invite harmony and grace in the home.
The owner’s suite is a serene haven, with a relaxation-inspired bath with double vanities and a sprawling walk-in closet. Upstairs, retreat to the second living space in the lofted living area perfect for game nights and playtime. Behind French doors lies a fully appointed, darkened media room — your private cinematic escape at the end of a long week. Each upstairs bedroom offers ensuite or adjoining bath access, balancing privacy, convenience and practicality.
Step outside to explore a community designed for connection, with a pool, park, and elementary school, in the distinguished Allen ISD, all within a short walk. Just minutes from premier shopping at Watters Creek and Allen Premium Outlets, HEB and other premium retail and dining outlets, and easy access to 75 and 121, this exquisite home blends luxury, comfort, and convenience in one unforgettable package. Don't miss out on this thoughtfully designed, functional home in a charming Allen community. Welcome to the lifestyle you’ve been dreaming of.
More Details
Features
History
| Date | Event | Price | $/Sqft | Source |
|---|---|---|---|---|
| Listed For Sale | $750,000 | $194 | Modernest Realty LLC |
Expenses
| Category | Value | Frequency |
|---|---|---|
| Home Owner Assessments Fee | $340 | Semi-Annually |
Nearby Schools
Elementary School Kerr Elementary School | 1 miles away | PK - 06 | |
Elementary School Dr E T Boon Elementary | 1.1 miles away | PK - 06 | |
Elementary School Flossie Floyd Green Elementary | 1.6 miles away | PK - 06 |
