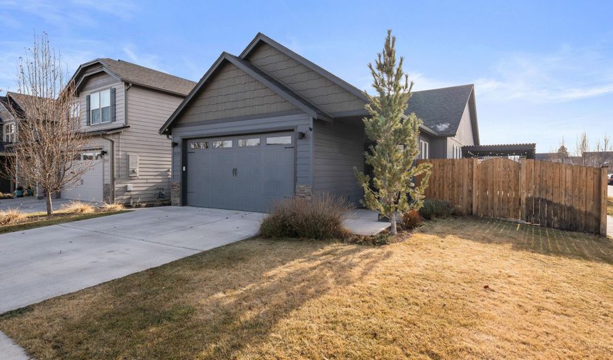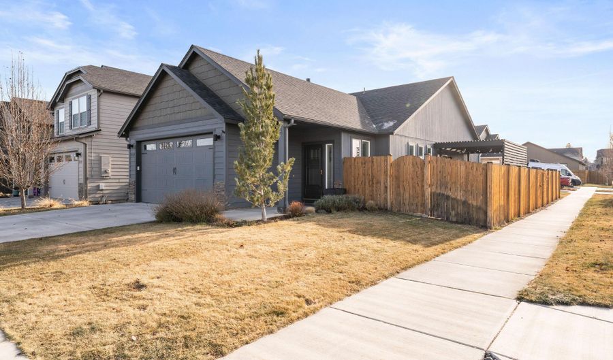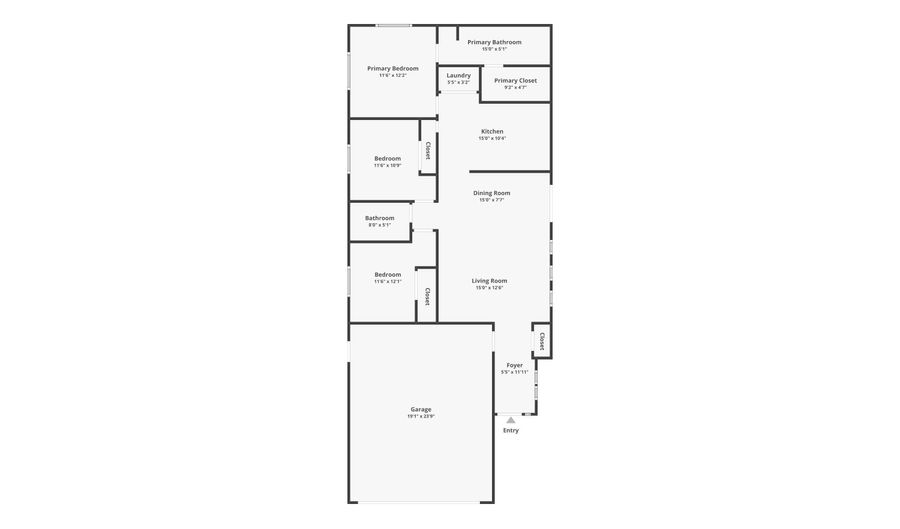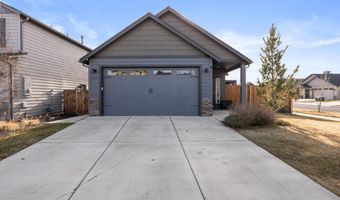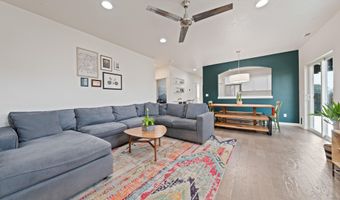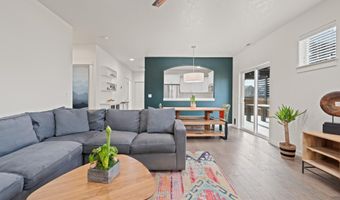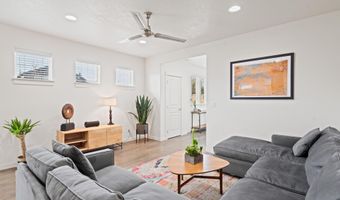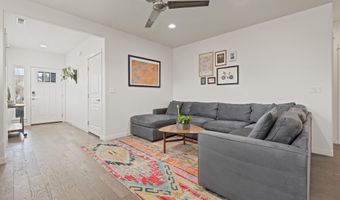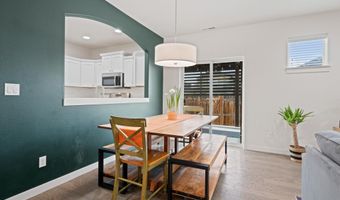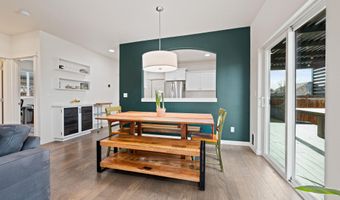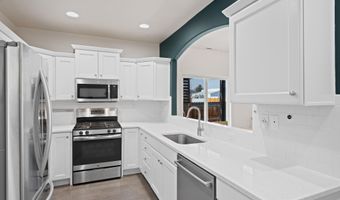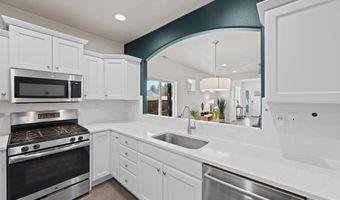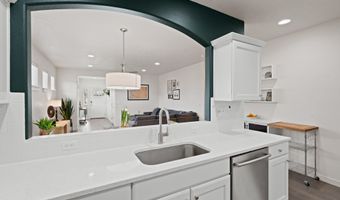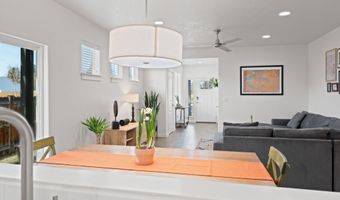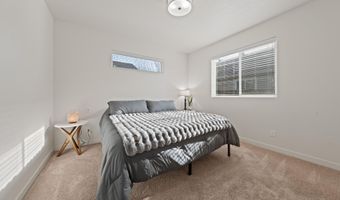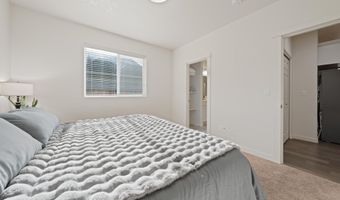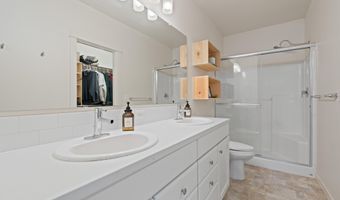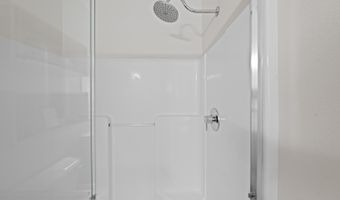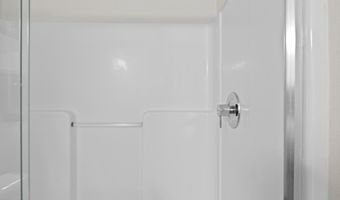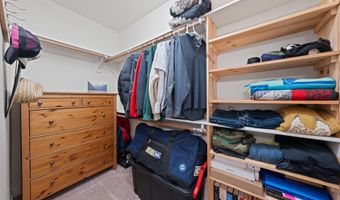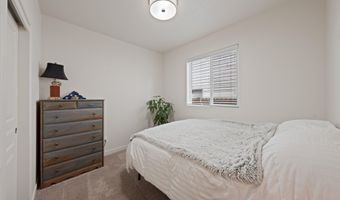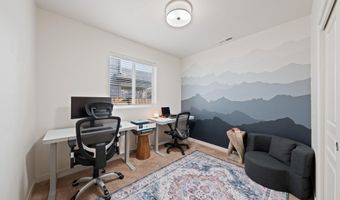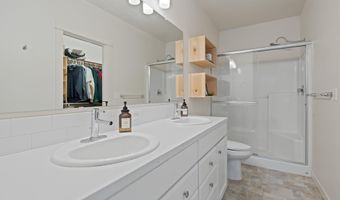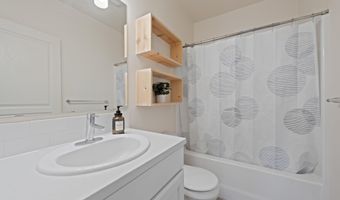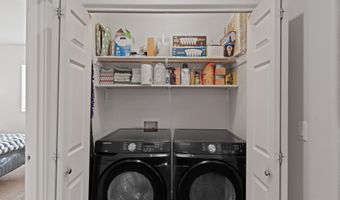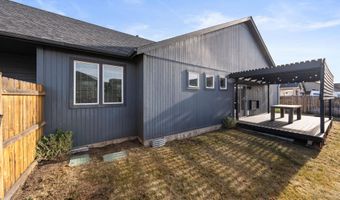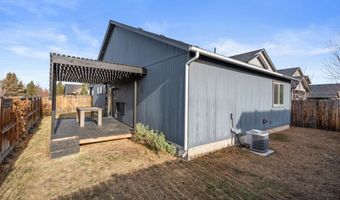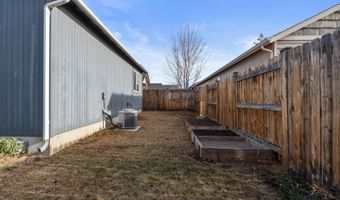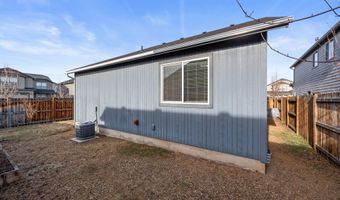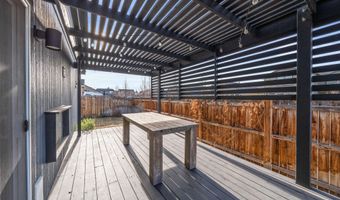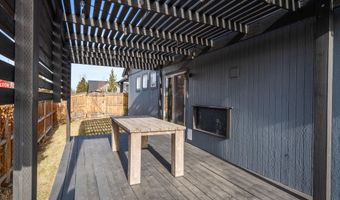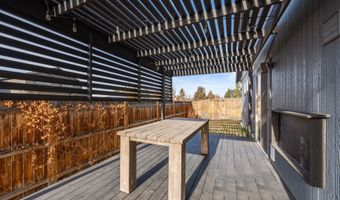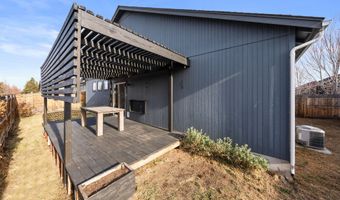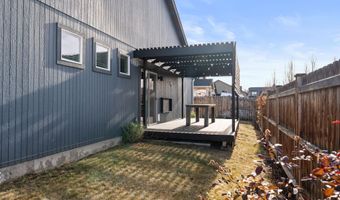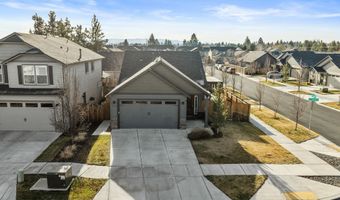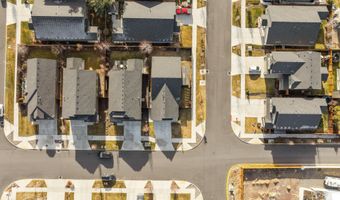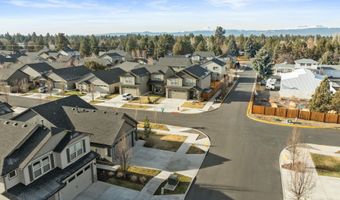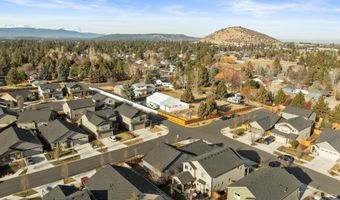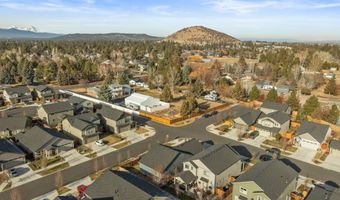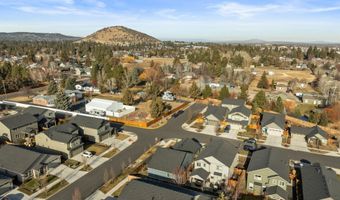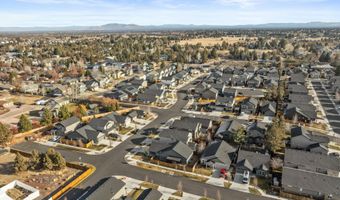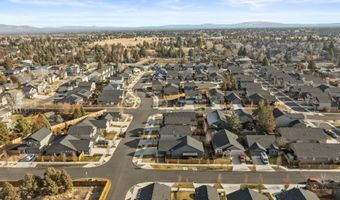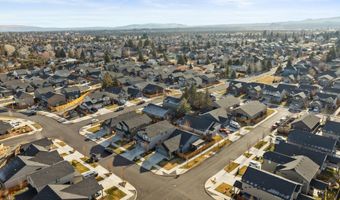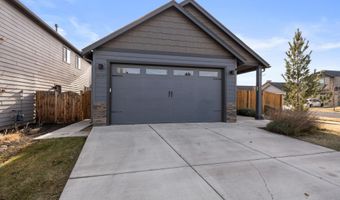21129 Thomas Dr Bend, OR 97702
Snapshot
Description
Welcome to this charming 3-bedroom, 2-bathroom single-level home on a corner lot in the desirable Pettigrew Park subdivision. An abundance of natural light fills the open floor plan, seamlessly connecting the living room, dining area, and kitchen--perfect for gatherings and entertaining. The kitchen features quartz countertops and stainless steel appliances. The primary suite boasts a walk-in closet and an en-suite bathroom with dual sinks and a walk-in shower. Two additional bedrooms share a full bathroom. The fully fenced backyard includes a deck with a privacy wall and garden beds, ideal for relaxing or entertaining. Conveniently located near Reed Market Crossing, which offers a variety of restaurants, coffee shops, and professional services, as well as Pettigrew Park, Forum Shopping Center, Larkspur Park, and the Senior Center, this home combines comfort and accessibility in a sought-after neighborhood.
More Details
Features
History
| Date | Event | Price | $/Sqft | Source |
|---|---|---|---|---|
| Listed For Sale | $540,000 | $450 | Embolden Real Estate |
Expenses
| Category | Value | Frequency |
|---|---|---|
| Home Owner Assessments Fee | $85 | Quarterly |
Taxes
| Year | Annual Amount | Description |
|---|---|---|
| 2024 | $3,097 |
Nearby Schools
Elementary School Bear Creek Elementary School | 1 miles away | KG - 05 | |
Elementary School Juniper Elementary School | 1.6 miles away | KG - 05 | |
Middle School Pilot Butte Middle School | 1.7 miles away | 06 - 08 |
