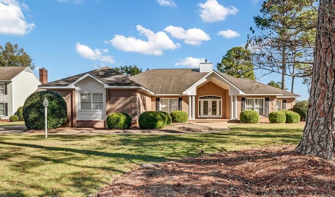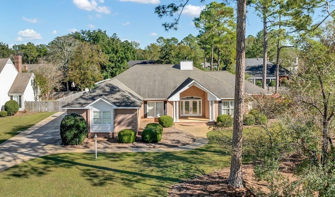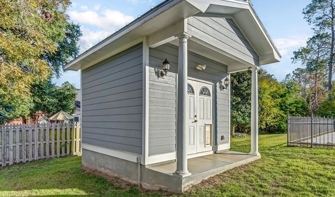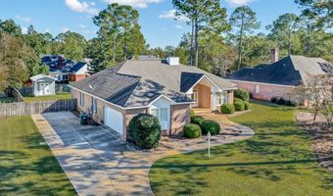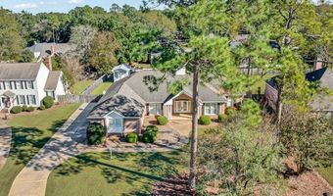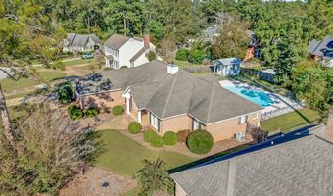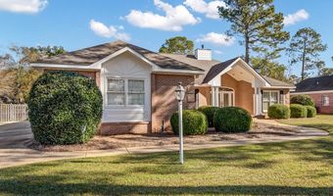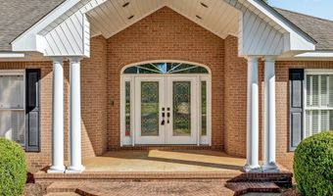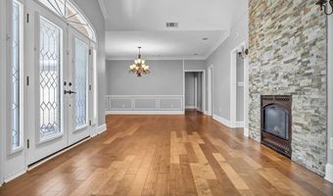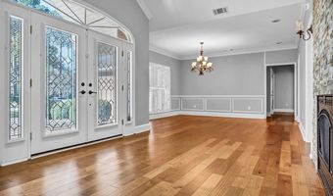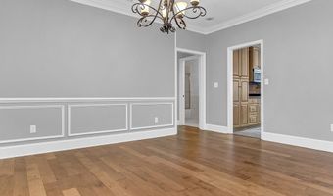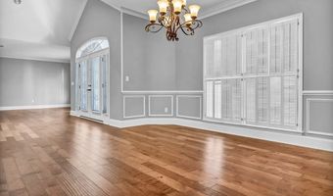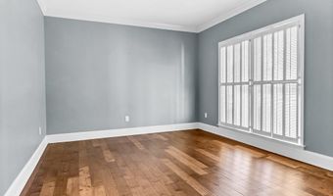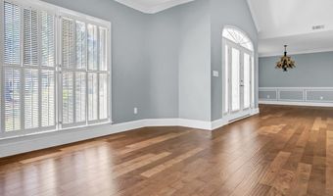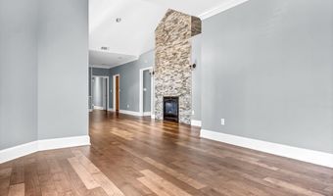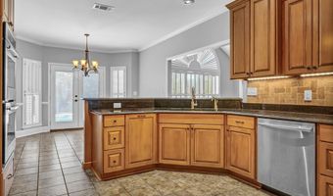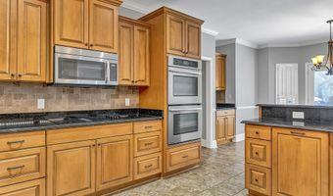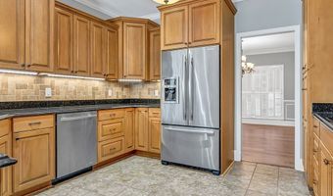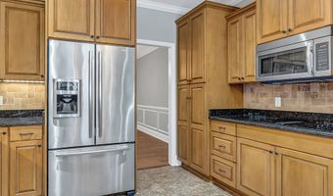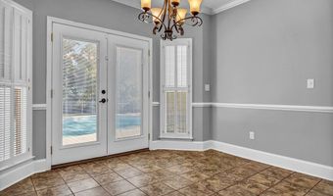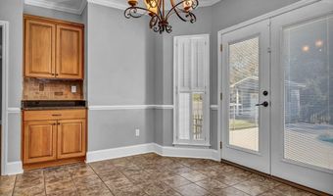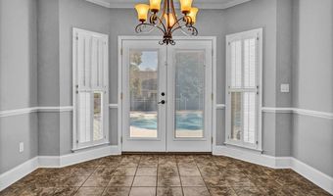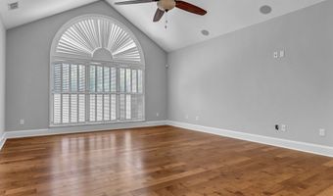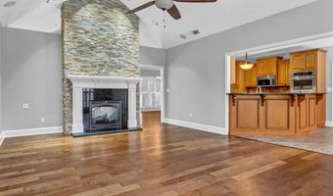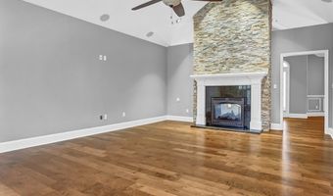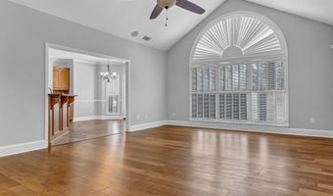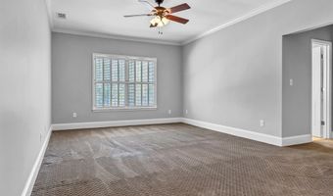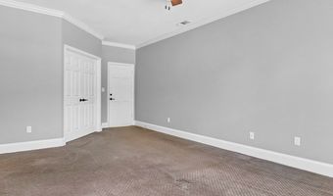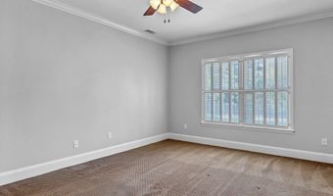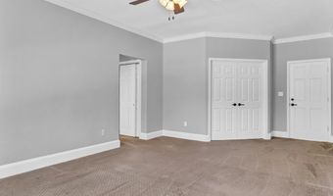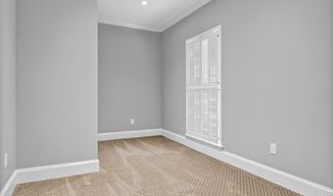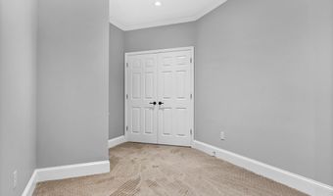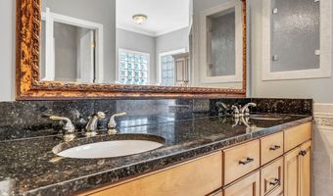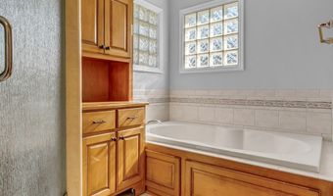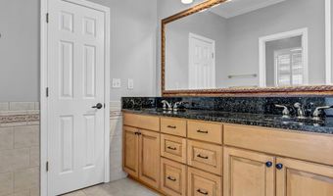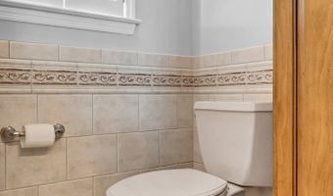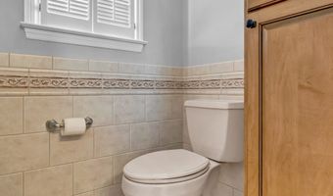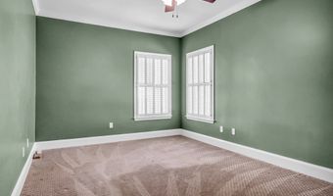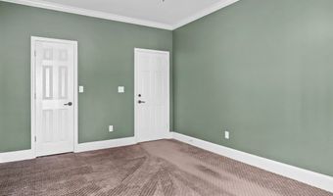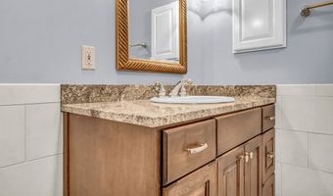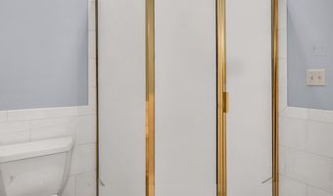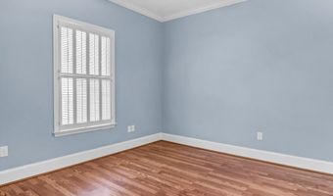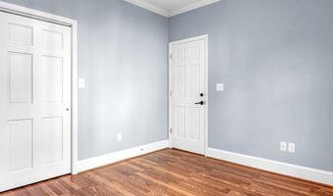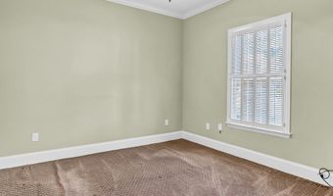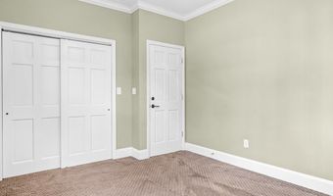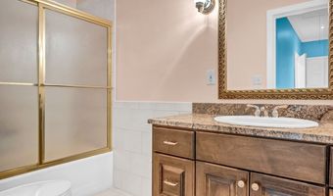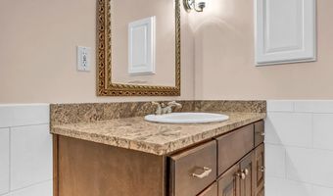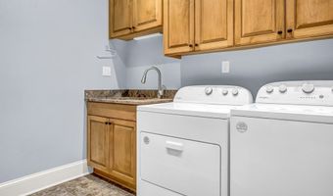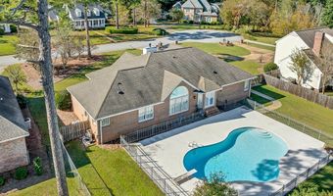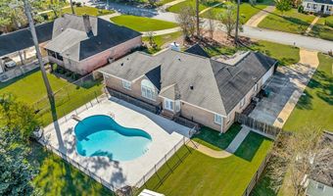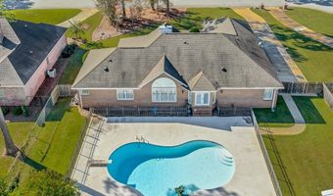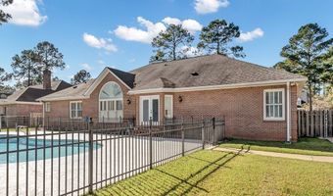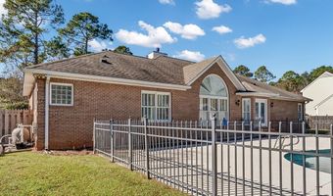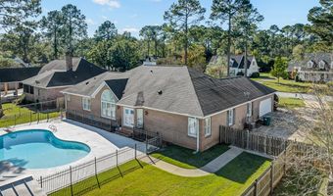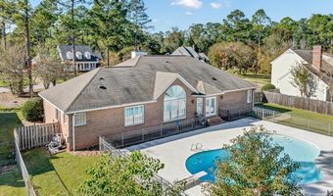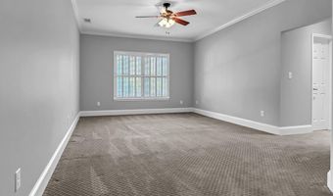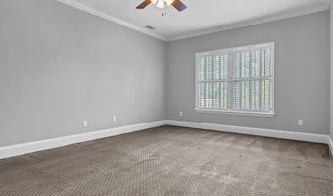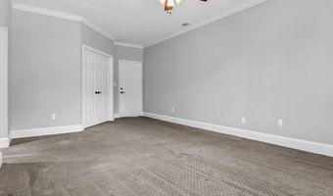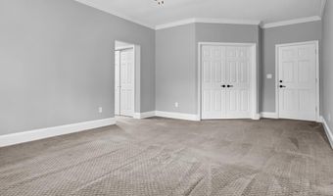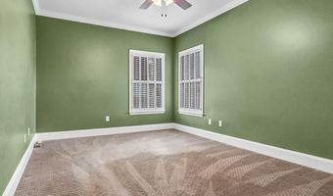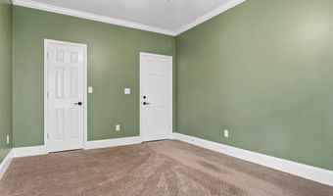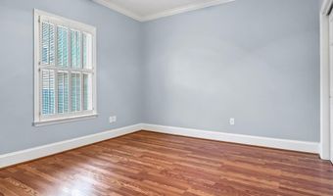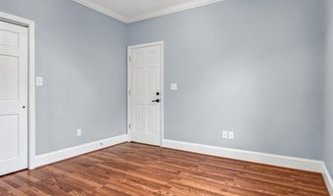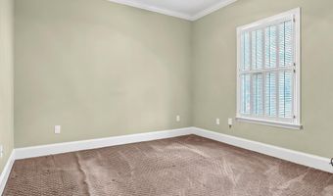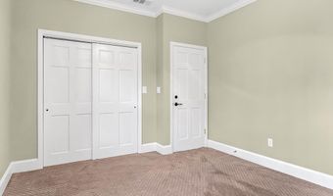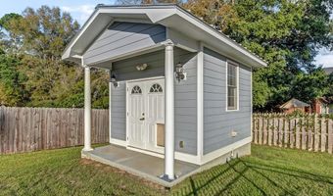2112 Cumberland Ln Albany, GA 31721
Snapshot
Description
RIGHT IN THE HEART OF NW ALBANY, 4 BR W/POOL! Immaculate, move in condition in popular MERRY ACRES WEST. Step into foyer entry with living room to right and dining room to left, continue into large vaulted ceiling family room w/double sided fireplace with stacked stone and windows across rear with view of pool, smooth ceilings, recessed lighting, music speakers, hardwood flooring is t/o the main living areas, kitchen has abundance of cabinetry, granite countertops with stone backsplash, deep stainless sinks, customized pantry, large Jennair double ovens, smooth top range, microwave, dishwasher, 3 door stainless refrigerator and built in coffee station. The adjoining breakfast area offers an expanse of windows overlooking pool. Off the kitchen is an ideal guest bedroom with bath; 2 additional bedrooms on other side of kitchen with a full bath. A large private primary suite is located on opposite end of home with its own office which could easily convert to a dream walk in closet. Primary bath offers double sinks, tiled shower, and jacuzzi tub. The laundry room includes the washer & dryer, built in cabinet w/sink and built in shelving. The double garage includes storage. Step outside to a beautiful Gunite salt water pool with nice wrought iron fencing and cool decking. A custom built workshop has its own electrical panel. Other bonus features include automated lighting, custom window shutters, Invision security system, 2 hot water heaters, architectural roof and low maintenance brick exterior with vinyl trim. Great family neighborhood so convenient to everything!
More Details
Features
History
| Date | Event | Price | $/Sqft | Source |
|---|---|---|---|---|
| Listed For Sale | $389,000 | $130 | RE/MAX OF ALBANY |
Nearby Schools
High School Westover High School | 1.2 miles away | 09 - 12 | |
Elementary School Lake Park Elementary School | 1.2 miles away | PK - 05 | |
Elementary School Sherwood Acres Elementary School | 1.8 miles away | PK - 05 |
