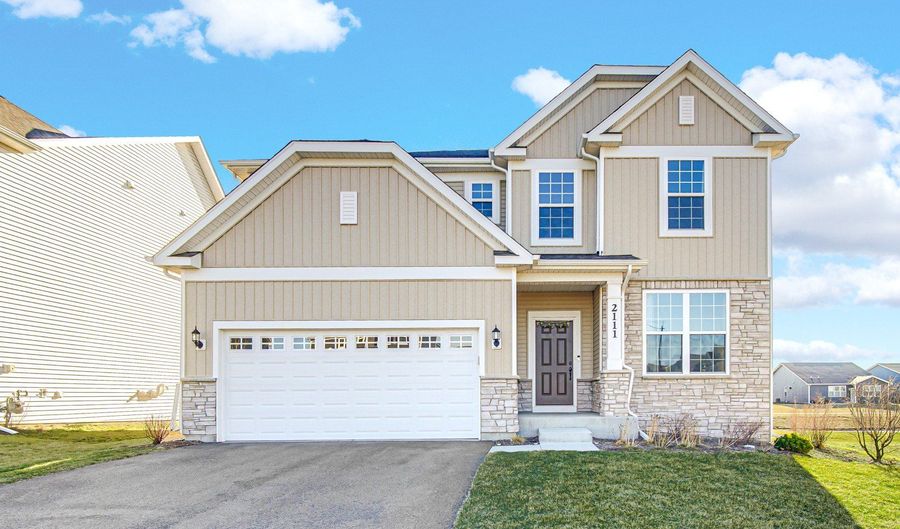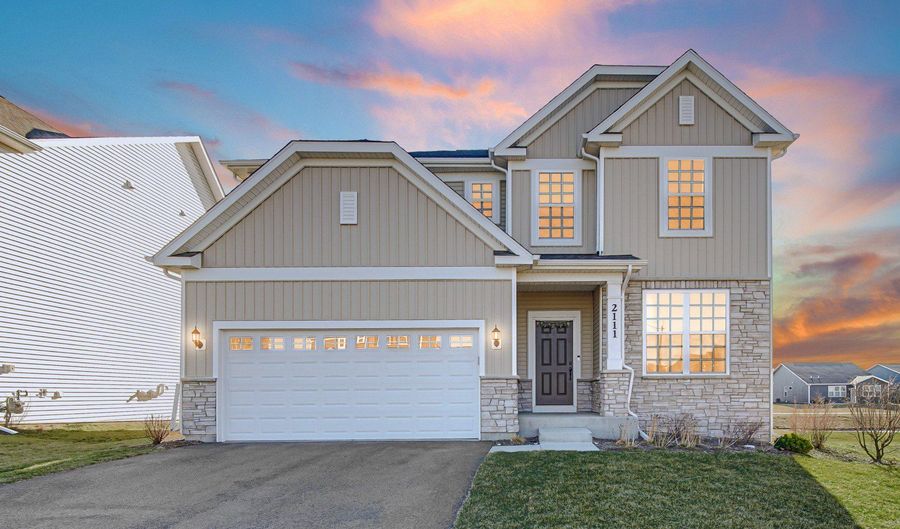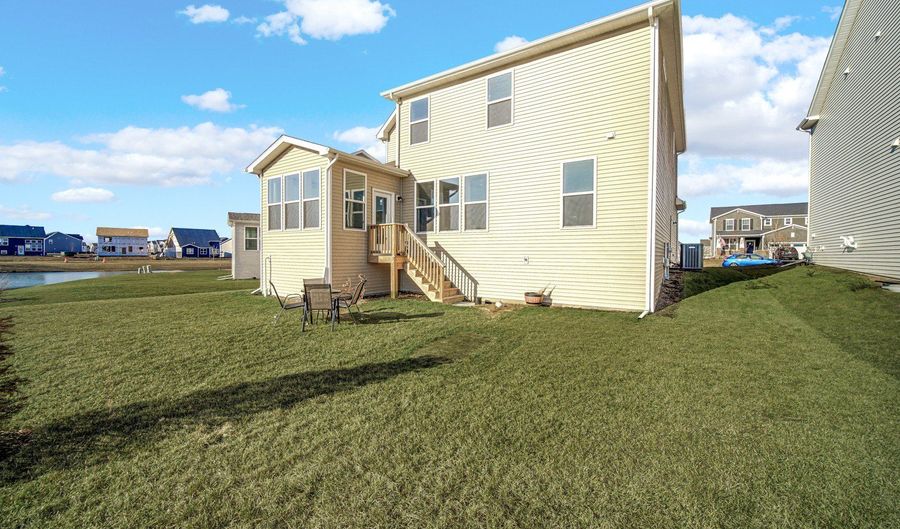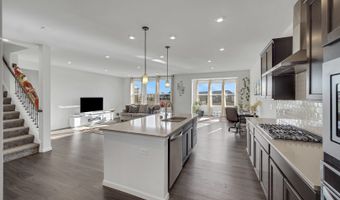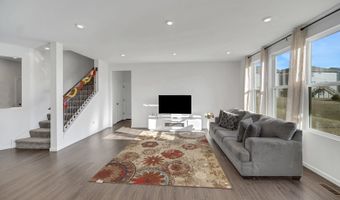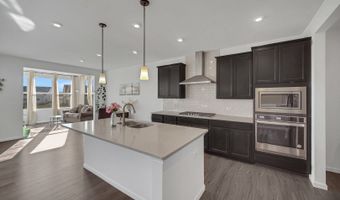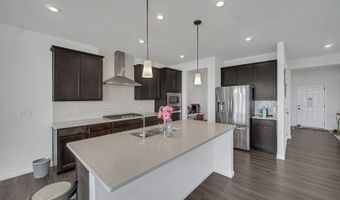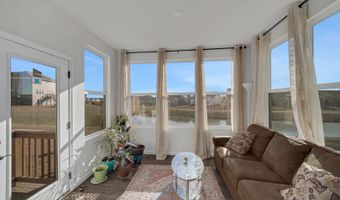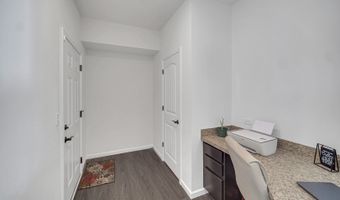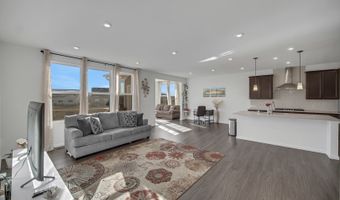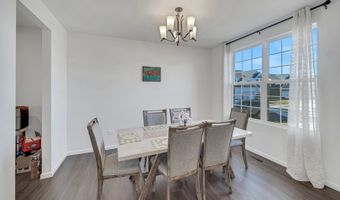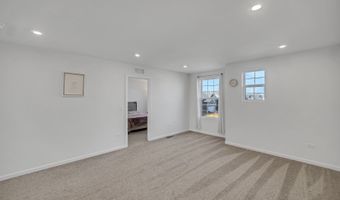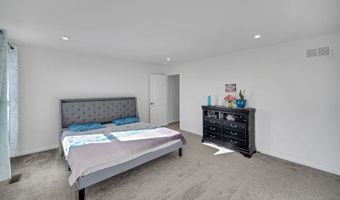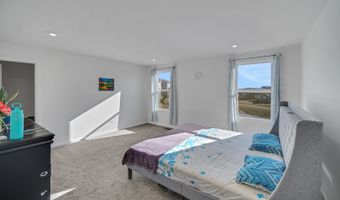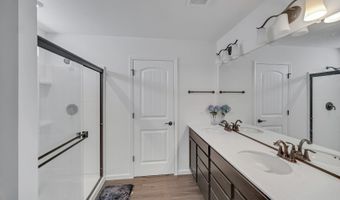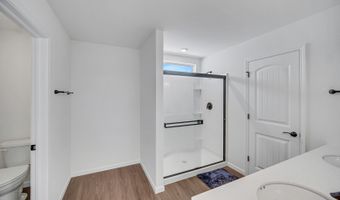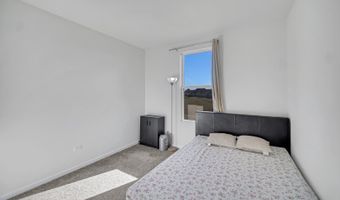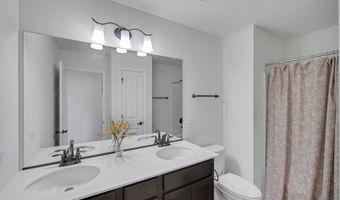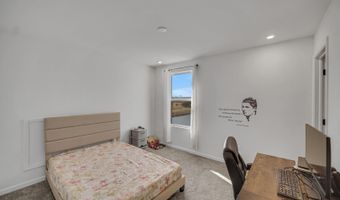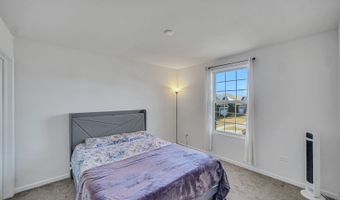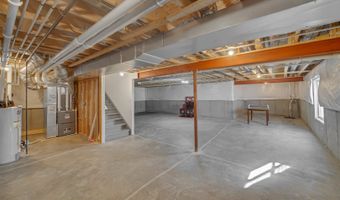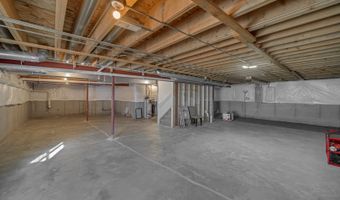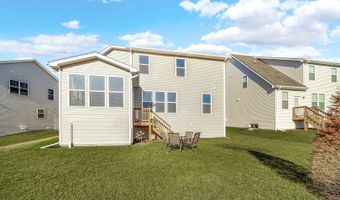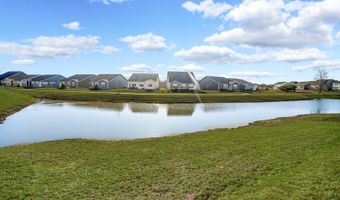2111 Schmitt Cir Algonquin, IL 60102
Snapshot
Description
PREMIUM LOT | CONTINENTAL PLAN | SUN ROOM EXTENSION | POND VIEWS | MAIN LEVEL BEDROOM/BATHROOM | Relocation Sale - MOVE IN READY home in beautiful Trails of WOODS CREEK in Algonquin! Huntley community school district 58! One of the most desired layouts with tons of upgrades! 3000 SQFT (approx). UPGRADED stone elevation. Open concept home with incredible sunlight morning AND evening! Luxury BUILT in kitchen upgrade with 42" cabinets, quartz counters. Microwave/Oven ideal combo along with dedicated exhaust vent. Huge walk-in pantry is ideal. Space for BUTLER PANTRY/COFFEE nook. Sunroom extension adds more windows and living space to the home. Main level office/bedroom and a full bathroom is perfect for in-law arrangement and long term value! 2nd floor has 4 great sized rooms with 4 walk-in closets! 2nd floor laundry. Master bedroom has dual sink and HUGE closet space. Loft adds space for families to enjoy. 2nd bathroom also has dual vanity upgraded. Cannot build for this price. GREAT DEAL. Designer touches including iron spindles, wood stairway and bronze finishes throughout the home. CLEAN and move in ready home. AMAZING basement with rough-in plumbing. 1400+ sqft of basement space to finish and enjoy. GREAT space and move-in ready!!!
More Details
Features
History
| Date | Event | Price | $/Sqft | Source |
|---|---|---|---|---|
| Listed For Sale | $599,000 | $201 | Property Economics Inc. |
Expenses
| Category | Value | Frequency |
|---|---|---|
| Home Owner Assessments Fee | $68 | Monthly |
Nearby Schools
Elementary School Mackeben Elementary School | 1.2 miles away | KG - 02 | |
Middle School Heineman Middle School | 1.1 miles away | 06 - 08 | |
Elementary School Conley Elementary School | 1.2 miles away | 03 - 05 |
