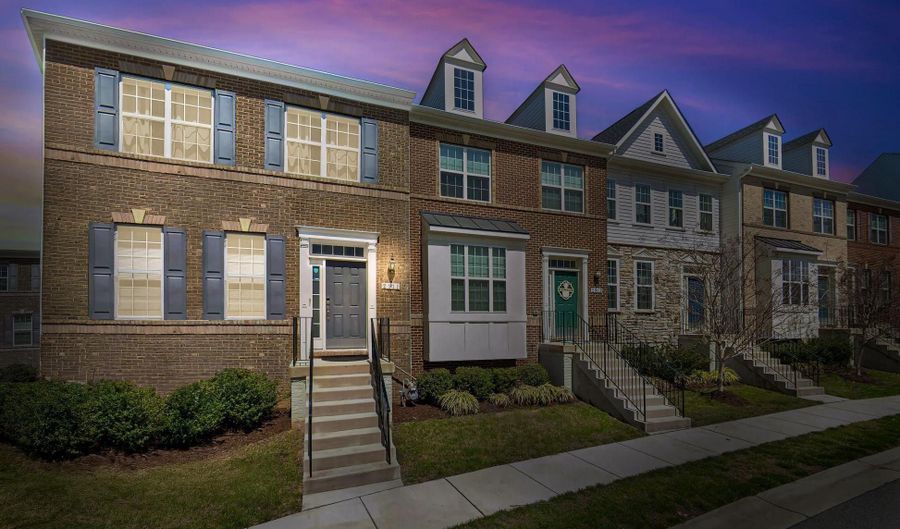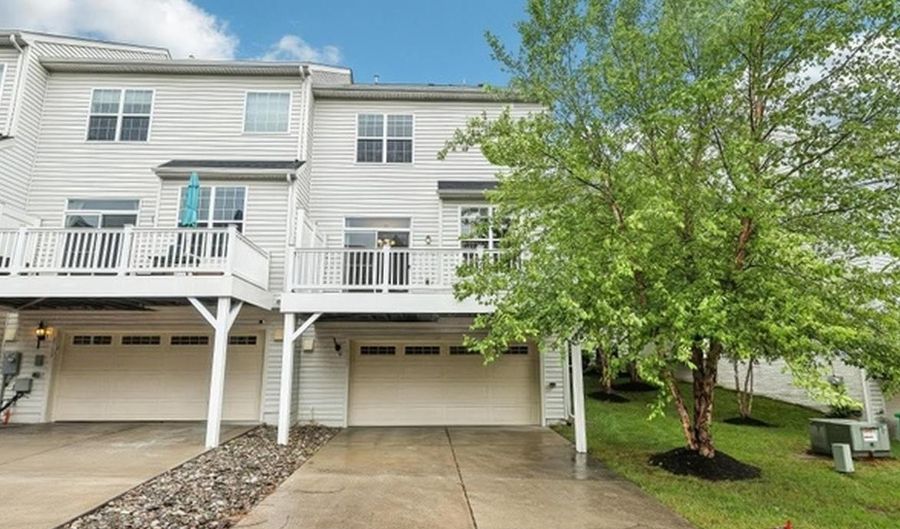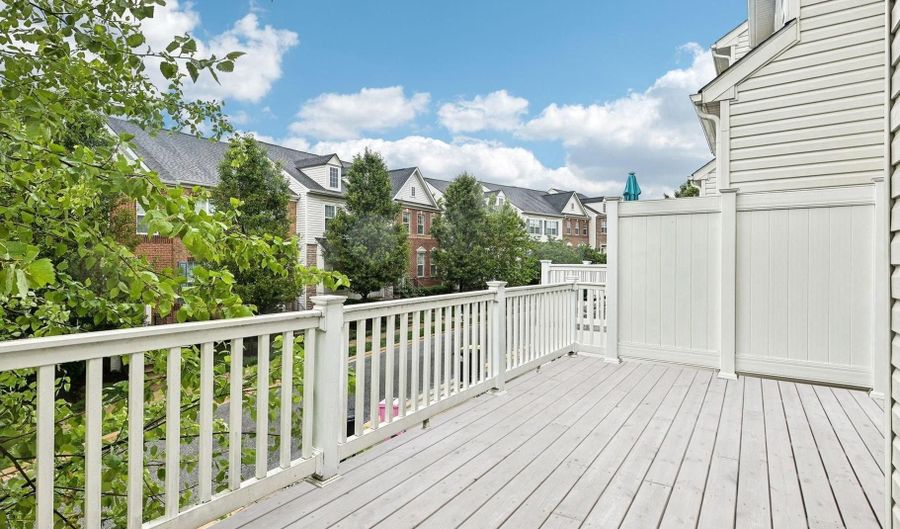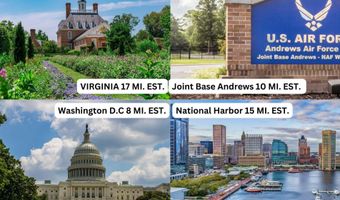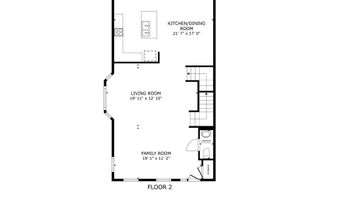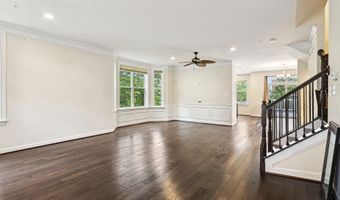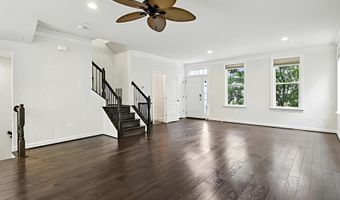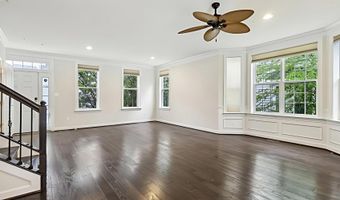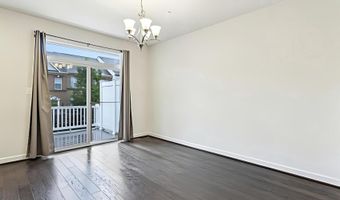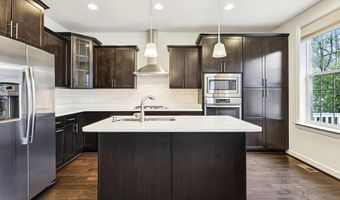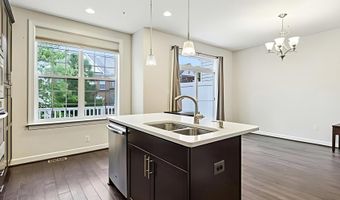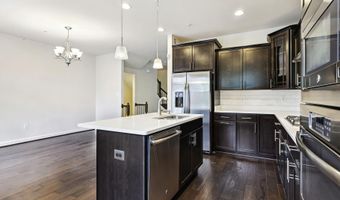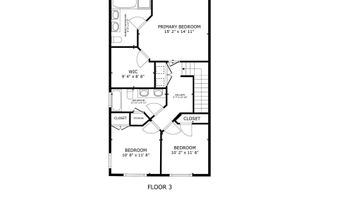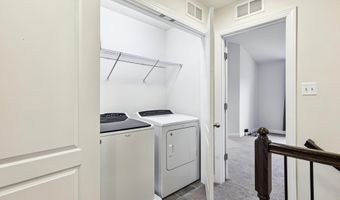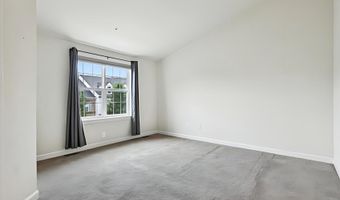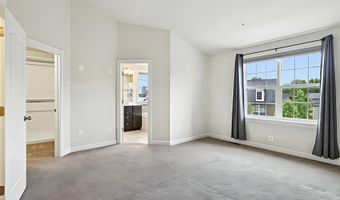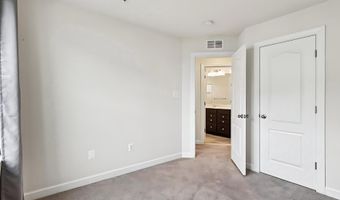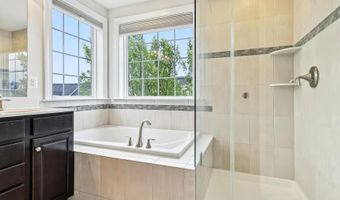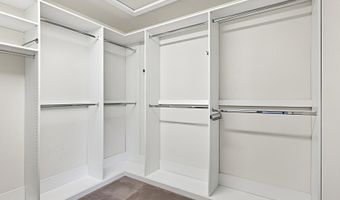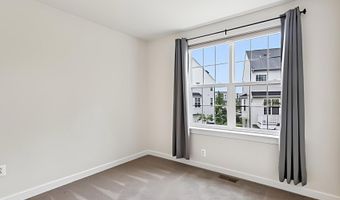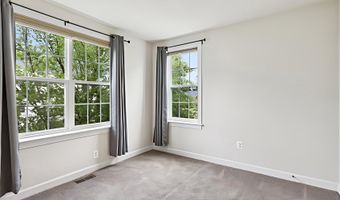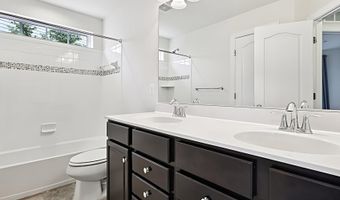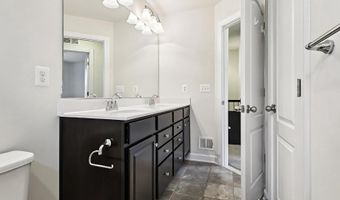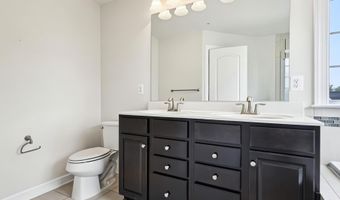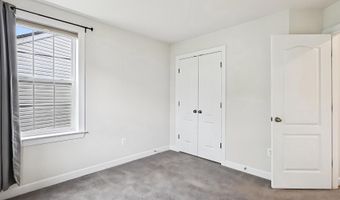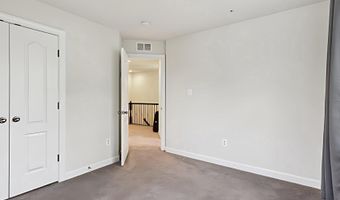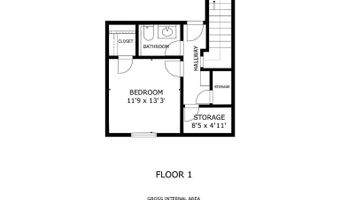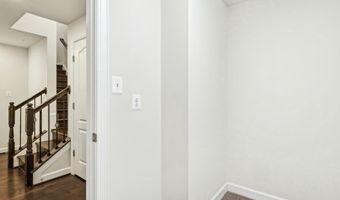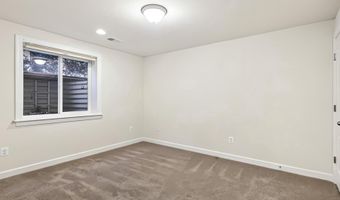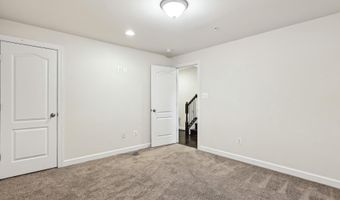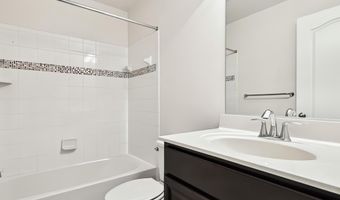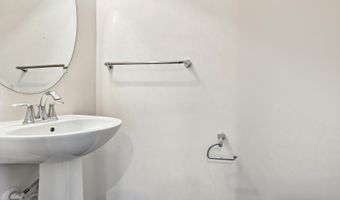2111 GARDEN GROVE Ln Bowie, MD 20721
Snapshot
Description
Step into this beautifully maintained END-UNIT townhome and feel right at home. The open-concept main level features rich flooring that flows effortlessly from the spacious living room to the dining area and a sunlit kitchen designed for both function and style. An oversized island anchors the space—ideal for casual meals, morning coffee, or working from home. With plenty of cabinet and counter space, it’s a setup any home chef will appreciate. Just off the kitchen, step out to your private patio—perfect for weekend lounging or entertaining friends. A convenient half bath rounds out the main level.
Upstairs, the generous primary suite offers a true retreat with a spa-inspired bathroom, including a soaking tub, double vanity, separate shower, and large walk-in closet. Two additional bedrooms, a full guest bath, and laundry all on the same level add everyday convenience. The lower level brings even more flexibility with a bonus room that works well as a fourth bedroom, office, or rec space, plus another full bath and direct access to your 2 CAR GARAGE!!
Tucked in a prime Bowie location, this home offers quick access to major commuter routes, shopping at Woodmore Towne Centre, and nearby parks and schools. You get the best of both worlds—quiet community living with everything you need just minutes away.
More Details
Features
History
| Date | Event | Price | $/Sqft | Source |
|---|---|---|---|---|
| Listed For Sale | $540,000 | $202 | Caprika Realty, Crownsville, MD |
Expenses
| Category | Value | Frequency |
|---|---|---|
| Home Owner Assessments Fee | $82 | Monthly |
Taxes
| Year | Annual Amount | Description |
|---|---|---|
| $6,706 |
Nearby Schools
Elementary School Lake Arbor Elementary | 1.3 miles away | PK - 06 | |
High School Tall Oaks Vocational | 4.4 miles away | 09 - 12 | |
Elementary School High Bridge Elementary | 5.9 miles away | PK - 05 |
