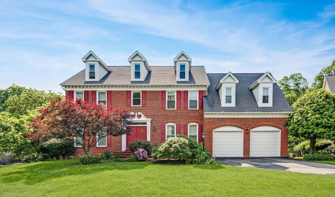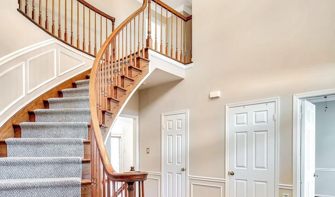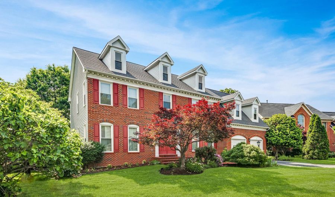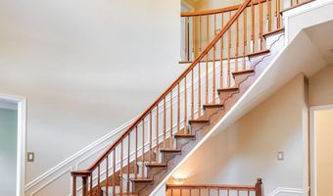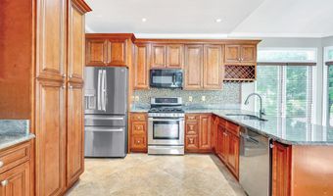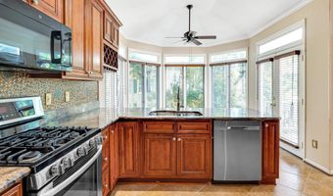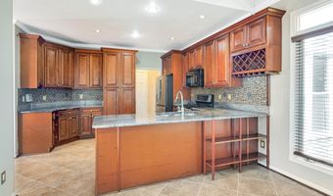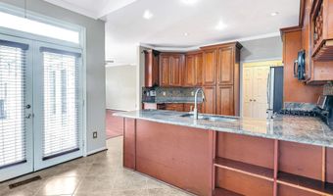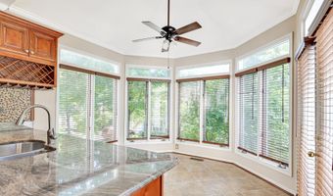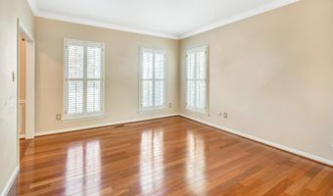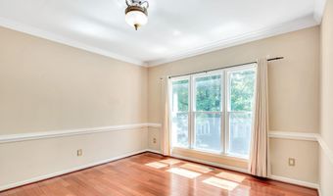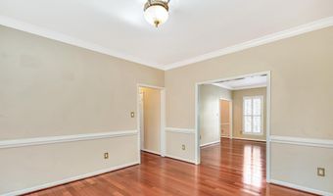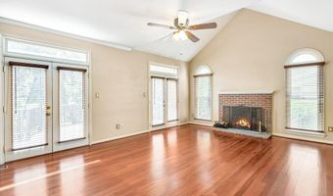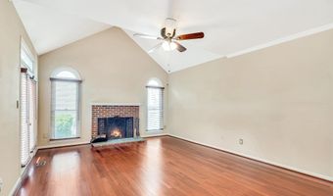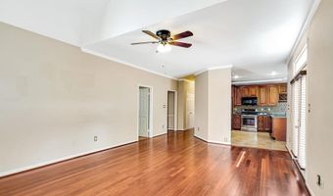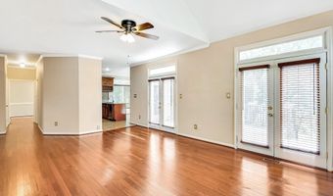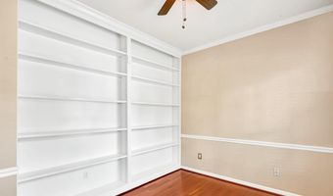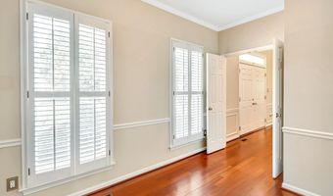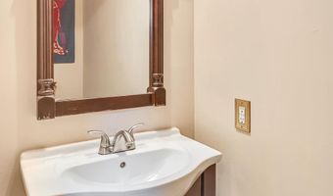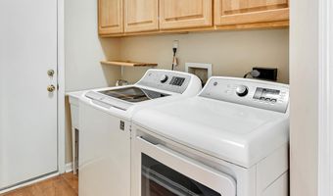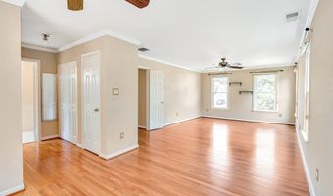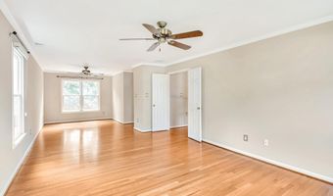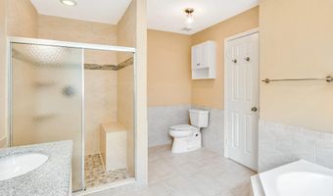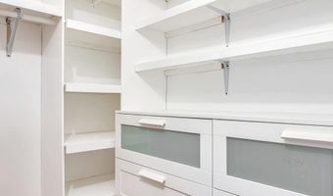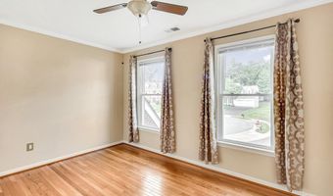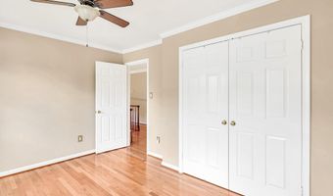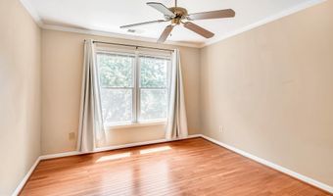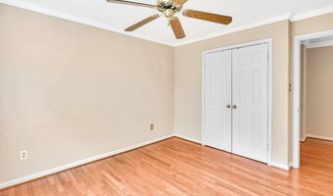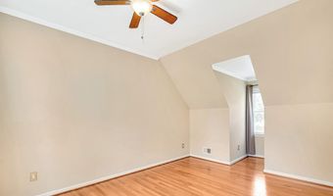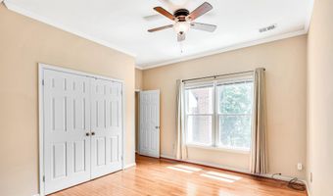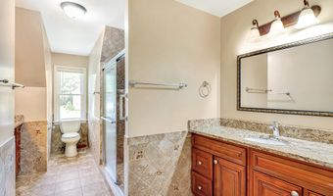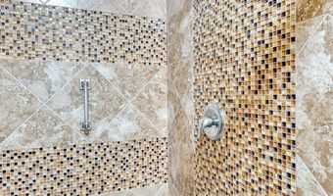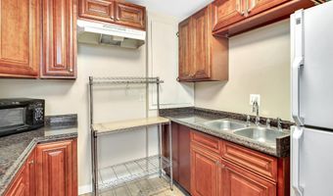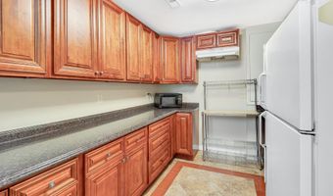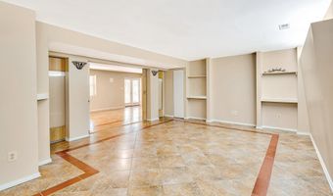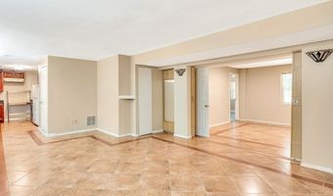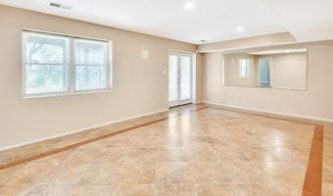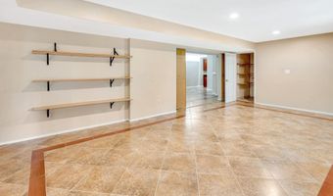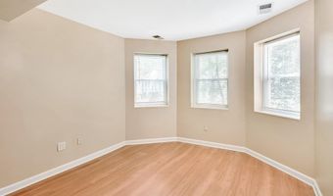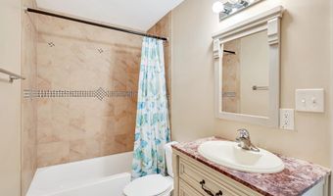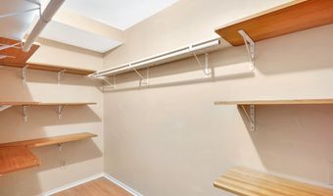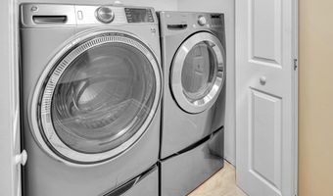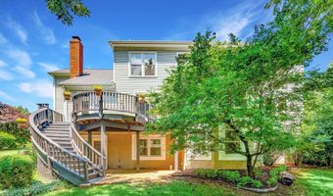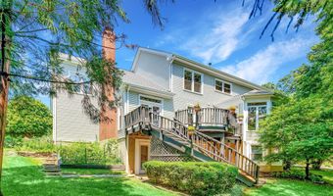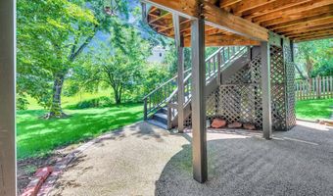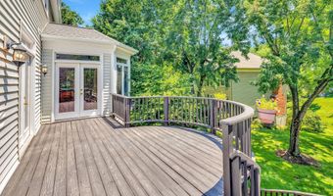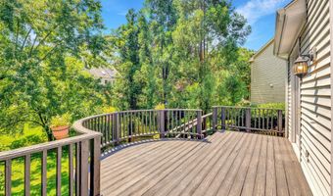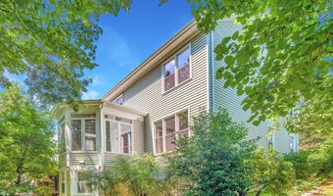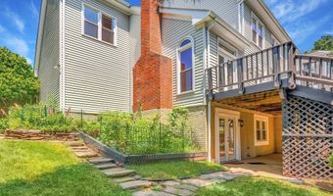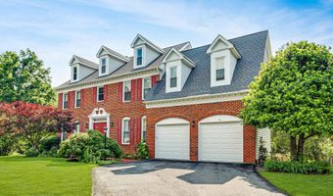21102 RAINTREE Ct Ashburn, VA 20147
Snapshot
Description
Welcome Home to Ashburn Farm! You will be delighted to call this home your own. This spacious home located on a cul-de-sac features 4 Bedrooms and 2 Full Bathrooms on the top level and a full au-pair or in-law suite on the lowest level including a secondary refrigerator, microwave, and full sized washer & dryer set. Total of 5 Bedrooms, 3.5 Baths with a 2 Car Garage. Gorgeous renovated kitchen with cherry cabinets and newer stainless steel appliances, granite countertops and mosaic backsplash. There is plenty of room offering a main level office, formal living room, formal dining room, eat-in ktichen/breakfast nook and a spacious family room. The home features hardwood floors, ceramic tile, and luxury vinyl plank throughout. This home is truly move-in ready and not your typical rental. The bathrooms have all been updated from the standard builder grade finishes. Ashburn Farm features 3 Outdoor Pools, Tennis & Pickleball Courts, Pavilion/Picnic Areas, Endless Trails & Ponds, Basketball Courts, and Playgrounds. This ideal location offers easy access to major roads: 7/267/28. Only 2.7 Miles to Ashburn Metro. 8.5 to Dulles International Airport (IAD). Only minutes to: One Loudoun, Dulles Town Center, Reston Town Center, Brambleton Town Center, and Leesburg Premium Outlets. Don’t miss out on this gem! Pets Considered on a case by case basis. Available for immediate occupancy. Owner pays for: Trash, HOA fees, and Lawn Fertilization. Tenant pays for: Electric, Gas, Water, Mowing, Phone, Internet, Cable.
More Details
Features
History
| Date | Event | Price | $/Sqft | Source |
|---|---|---|---|---|
| Listed For Rent | $4,800 | $1 | KW Metro Center |
Taxes
| Year | Annual Amount | Description |
|---|---|---|
| $0 |
Nearby Schools
Elementary School Cedar Lane Elementary | 0.4 miles away | PK - 05 | |
High School Broad Run High | 0.7 miles away | 09 - 12 | |
Elementary School Dominion Trail Elementary | 0.6 miles away | PK - 05 |






