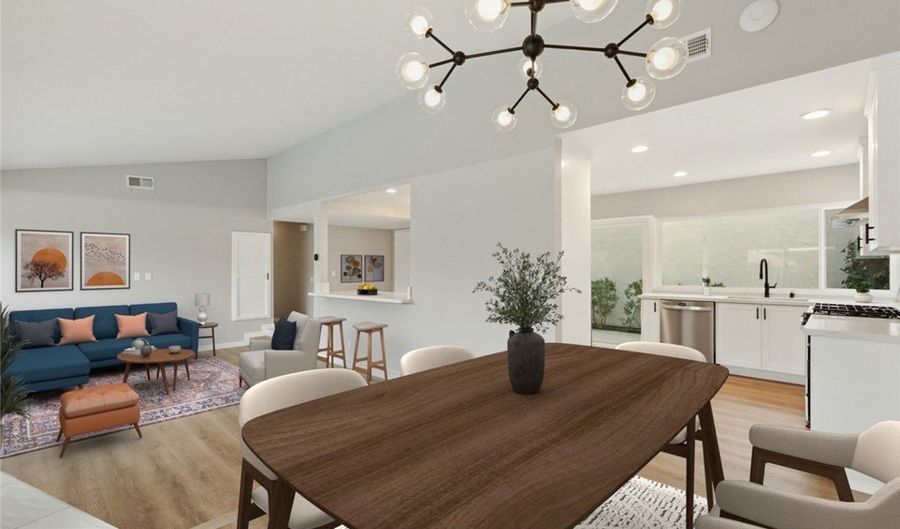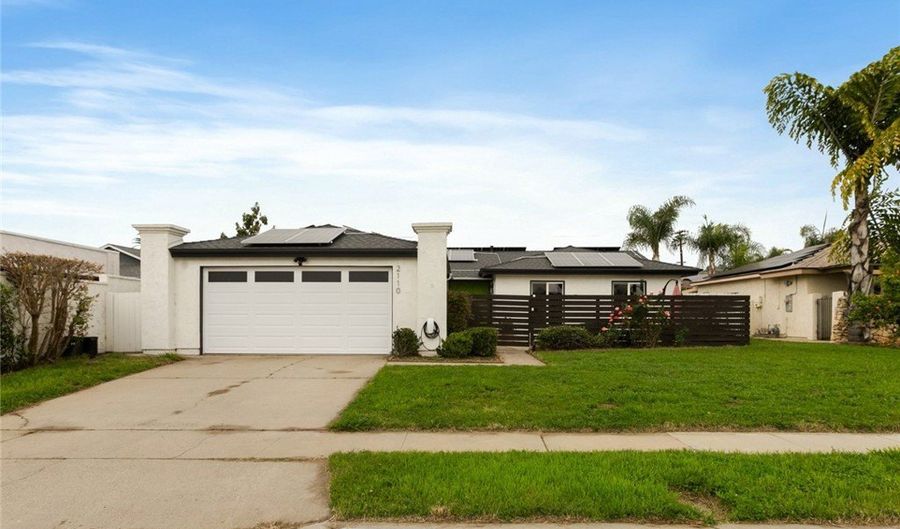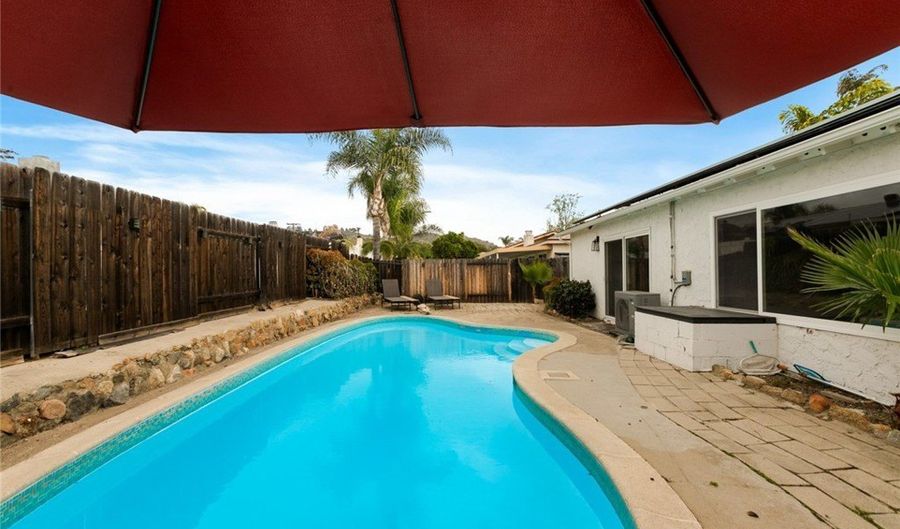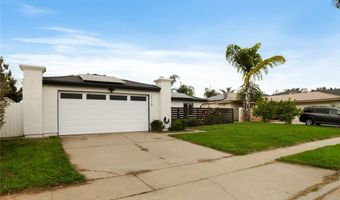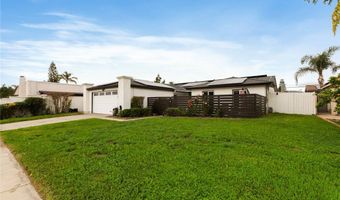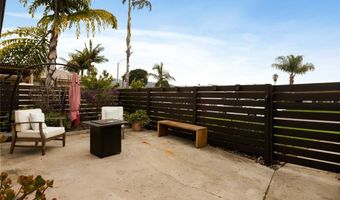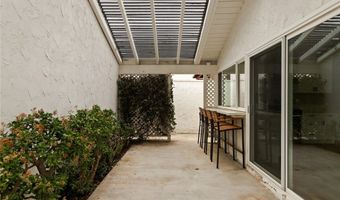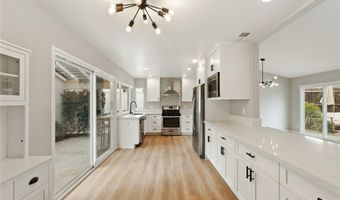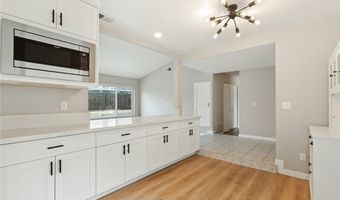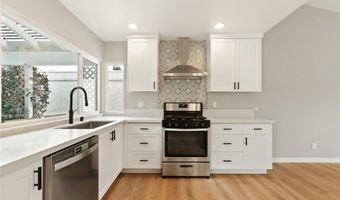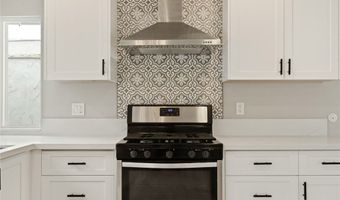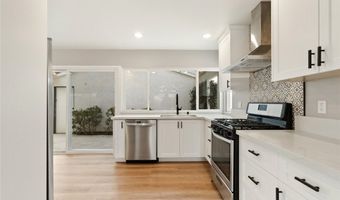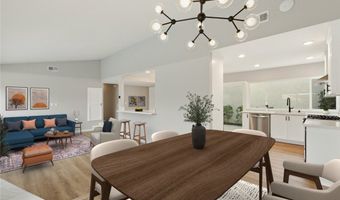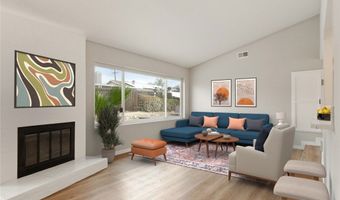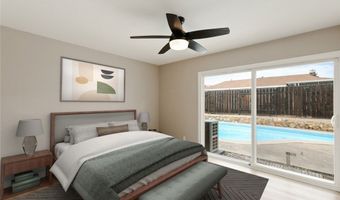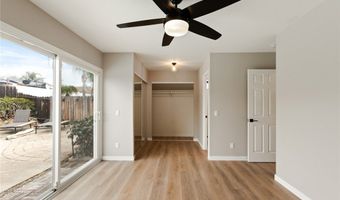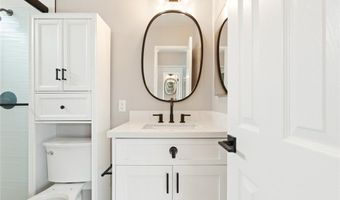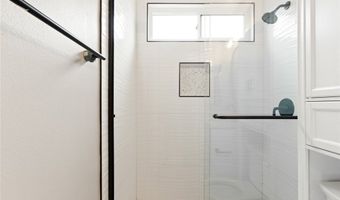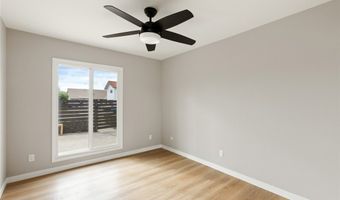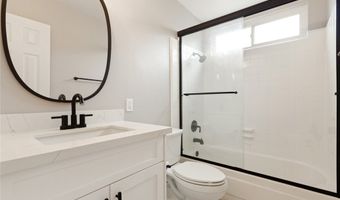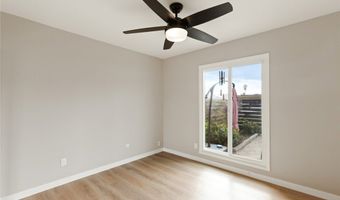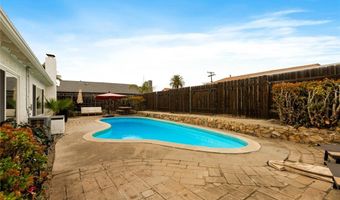2110 Wilson Pl Escondido, CA 92027
Snapshot
Description
Here’s the perfect opportunity to buy a newly remodeled modern pool home with PAID SOLAR in sunny Escondido.
2110 Wilson Place is truly an entertainer’s dream and you’ll see why as soon as you arrive. Located on a quiet culdesac, this home has ample parking space for you and your guests. And if you have a boat, RV, trailer, or all the above, you’ll love all the storage potential on the right side of the home. Out front, you’ll have plenty of space to host or relax with a private fenced-in courtyard as well as a covered breezeway complete with a bar top and slider that opens to the kitchen. Step into the spacious living room featuring a stunning picture window that frames the sparkling private pool in the backyard. Inside, the home has been beautifully transformed with fresh paint, luxury vinyl plank flooring, and modern finishes. The custom kitchen is bright and open, complete with Quartz countertops, stainless steel appliances, and a peninsula ideal for hosting and serving. The space flows so easily because of its open floorplan and its two large glass sliders to the front and back of the home. Speaking of the backyard, step outside to the glistening pool and large back patio. The master suite also offers access to the pool and backyard. Two additional bedrooms just down the hall have been refreshed and completed with ceiling fans. Both bathrooms have been recently upgraded as well. Additional perks include newer roof, PAID SOLAR, new pool pump, new A/C, ev car charging and no HOA or Mello Roos.
More Details
Features
History
| Date | Event | Price | $/Sqft | Source |
|---|---|---|---|---|
| Listed For Sale | $775,000 | $563 | Seven Gables Real Estate |
Nearby Schools
Elementary School Glen View Elementary | 0.1 miles away | KG - 05 | |
Elementary & Middle School Heritage K - 8 Charter | 0.6 miles away | KG - 08 | |
High School Escondido Charter High | 0.6 miles away | 09 - 12 |
