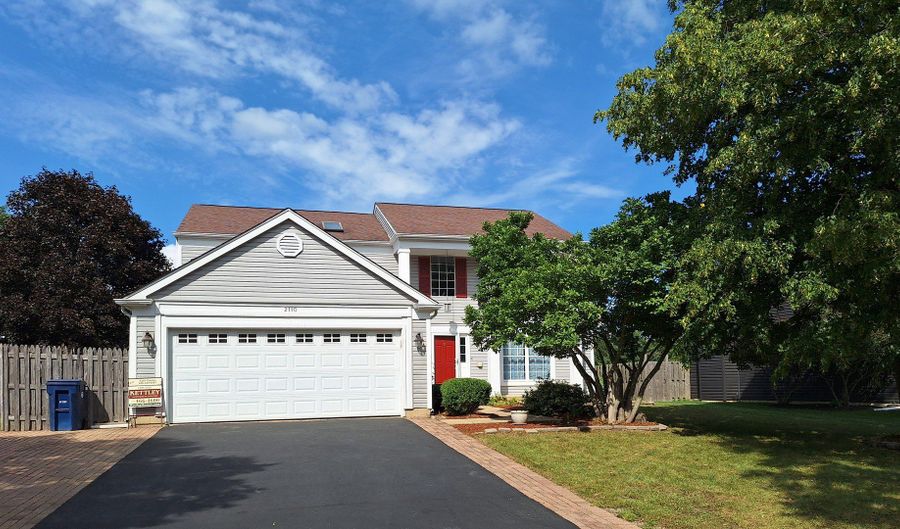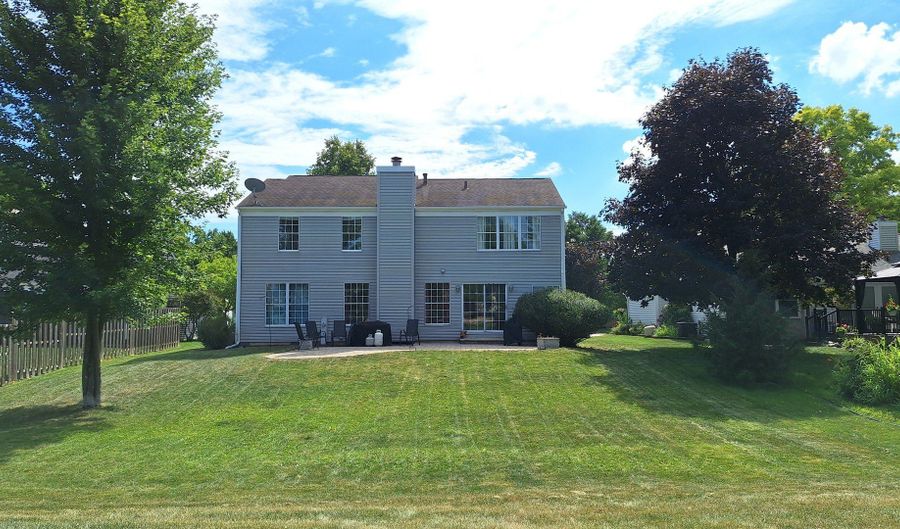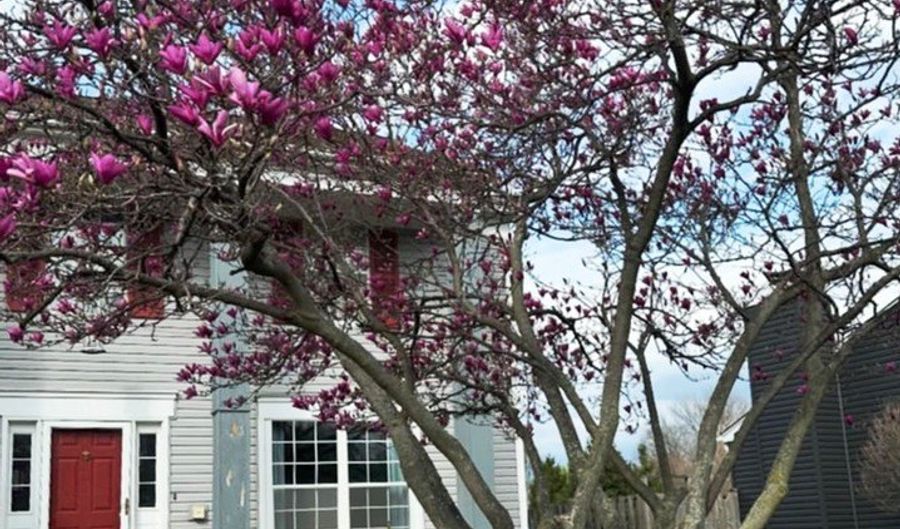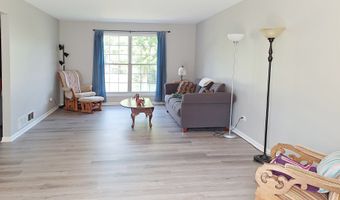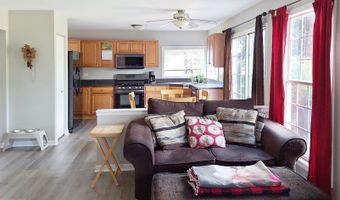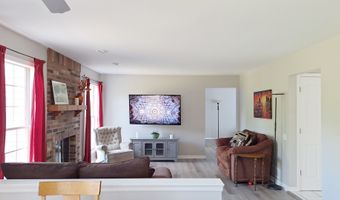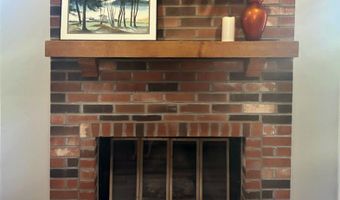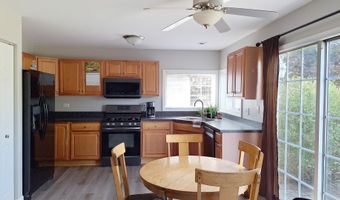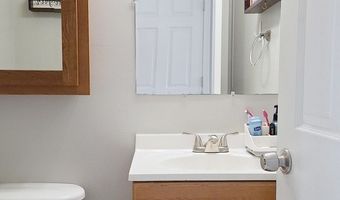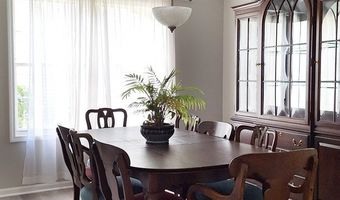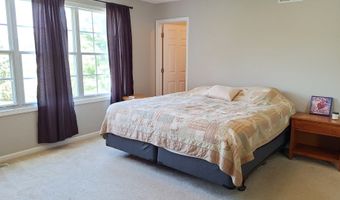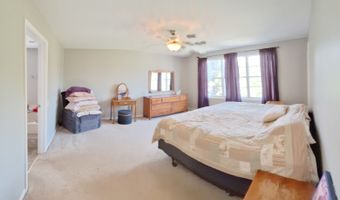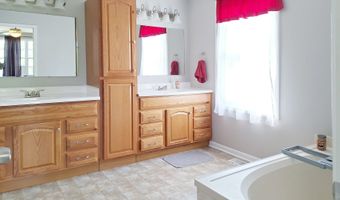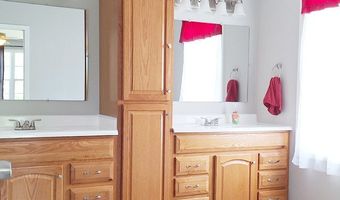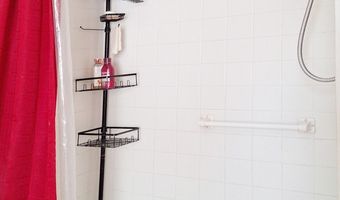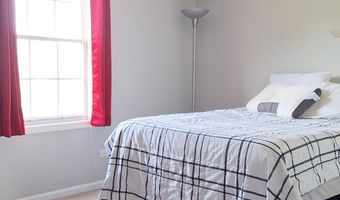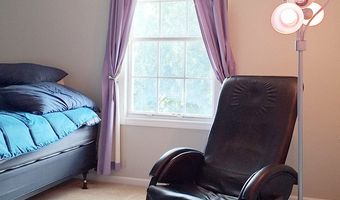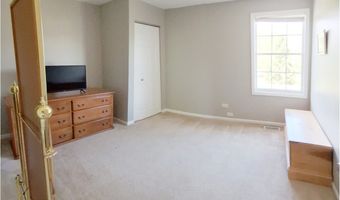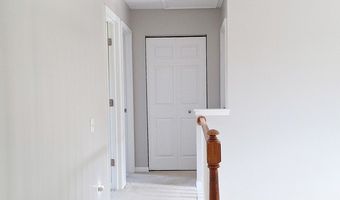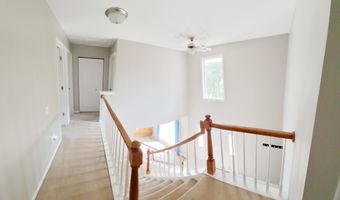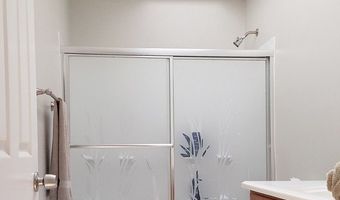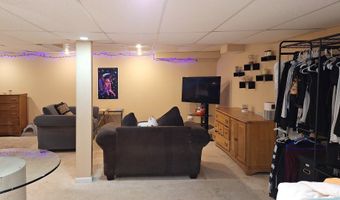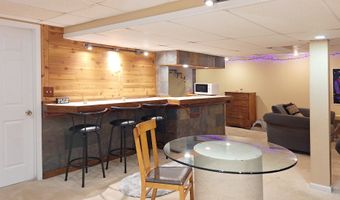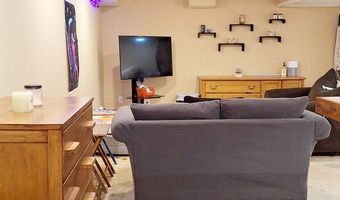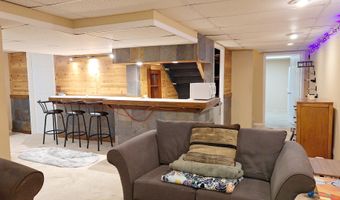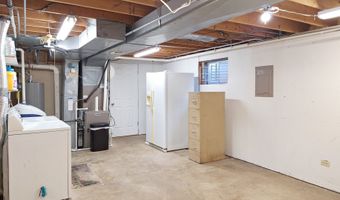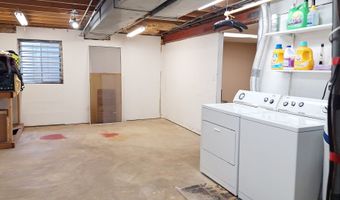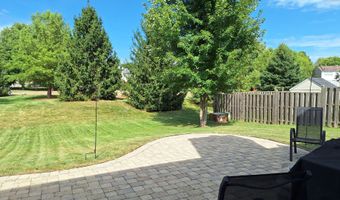2110 Cumberland Pkwy Algonquin, IL 60102
Snapshot
Description
This beautiful home is located in a great family neighborhood. A bright, roomy foyer welcomes you to new vinyl laminate flooring throughout the first floor. The open concept kitchen, dinette and family room area offers ample room for family time or entertainment. In addition, there is a formal dining room and a spacious living room. The master suite includes a walk-in closet and a large bath with double sink, separate toilet area, jacuzzi tub and separate shower. Three other bedrooms offer room for a growing family or guests and office areas. A spacious brick patio leads to a large backyard which is adjacent to a community park and forest preserve, but is sheltered by a pine tree border to allow both privacy and convenient access to the park. The partially finished basement has a family room with a built-in bar and additional areas for a workout room or storage room. The 2- car garage is heated, and an additional brick parking pad allows ample family parking. This house is a must see!
More Details
Features
History
| Date | Event | Price | $/Sqft | Source |
|---|---|---|---|---|
| Listed For Sale | $397,000 | $181 | Kettley & Co. Inc. - Sugar Grove |
Taxes
| Year | Annual Amount | Description |
|---|---|---|
| 2024 | $9,784 |
Nearby Schools
Elementary School Algonquin Lakes Elementary School | 0.7 miles away | KG - 05 | |
Middle School Algonquin Middle School | 1 miles away | 06 - 08 | |
Elementary School Eastview Elementary School | 1 miles away | KG - 05 |
