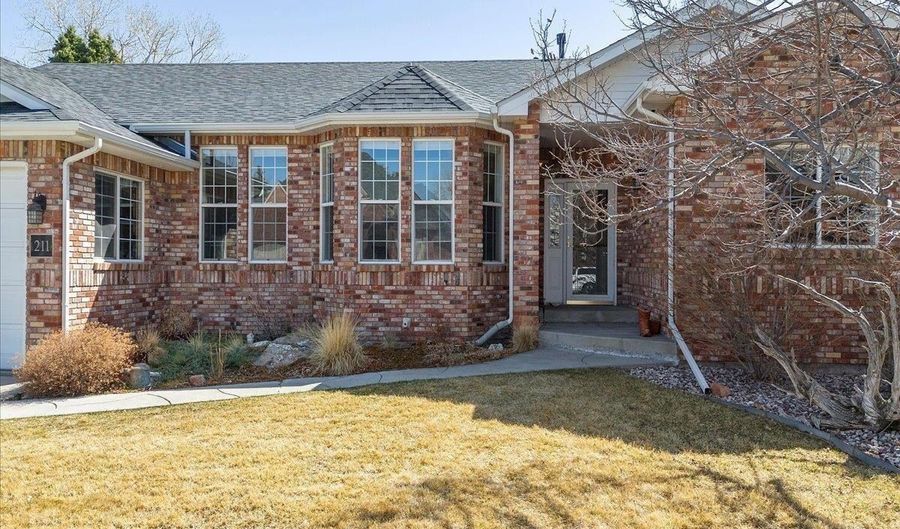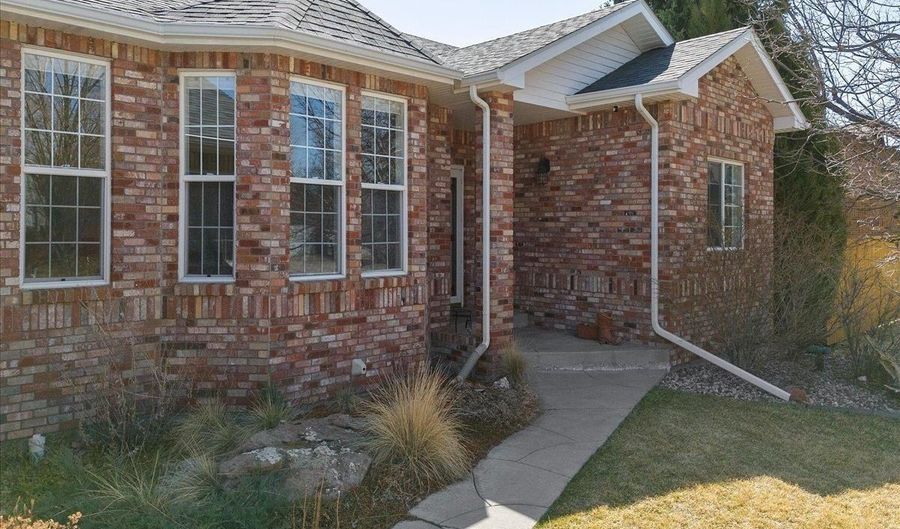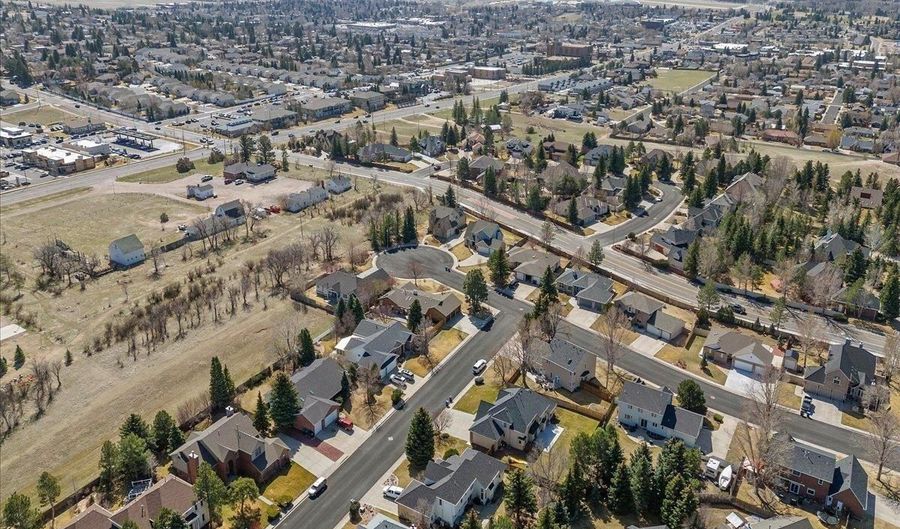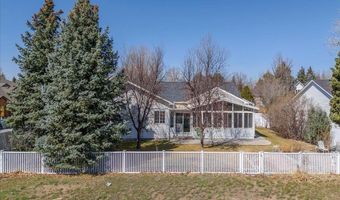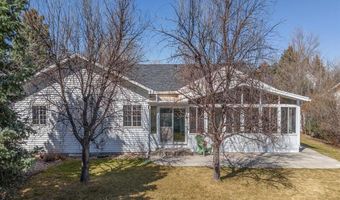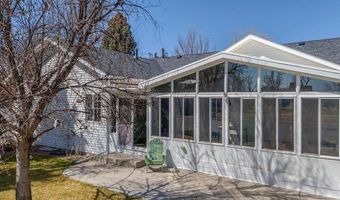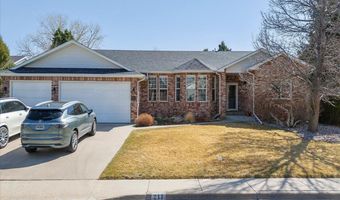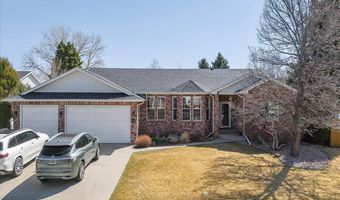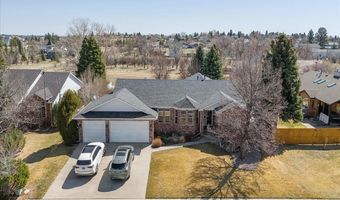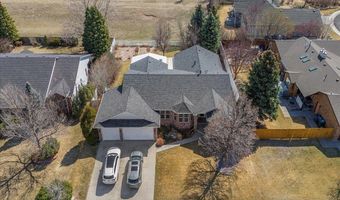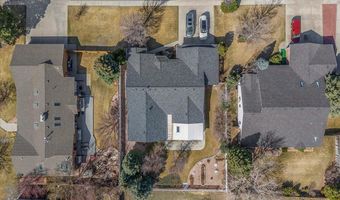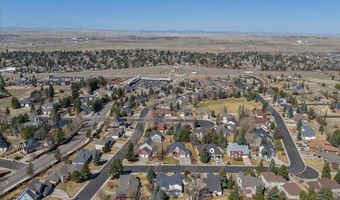211 STETSON Dr Cheyenne, WY 82009
Snapshot
Description
A welcoming executive ranch-style home located in the heart of Bar X Subdivision. Four generous bedrooms all on the same level, 3 baths, cozy gas fireplace, enclosed sun room/solar room and 3-car attached garage. Tasteful upgrades galore. Brand new carpeting, hardwood floors, vaulted ceilings. Formal and informal dining room options. Gourmet kitchen with ample cabinetry, center island, and granite countertops. Primary bedroom suite has access to the sun room area for enjoying picturesque sunrises. Primary bathroom suite offers dual vanities, jetted tub, and separate shower. Fully enclosed 30' x 12' sun room has electricity and is nicely situated just off the kitchen. This bonus living area overlooks the lush back yard and is the perfect spot for year-round enjoyment. Unfinished basement offers ample storage galore. Minimal-maintenance brick and metal siding exterior. Convenient access to Interstate-25, recreation, shopping, schools. Sunny & inviting.
More Details
Features
History
| Date | Event | Price | $/Sqft | Source |
|---|---|---|---|---|
| Listed For Sale | $595,000 | $∞ | #1 Properties |
Taxes
| Year | Annual Amount | Description |
|---|---|---|
| 2024 | $0 |
Nearby Schools
Elementary School Davis Elementary | 0.4 miles away | KG - 06 | |
Junior High School Mccormick Junior High School | 0.7 miles away | 07 - 09 | |
Elementary School Jessup Elementary | 0.6 miles away | KG - 06 |
