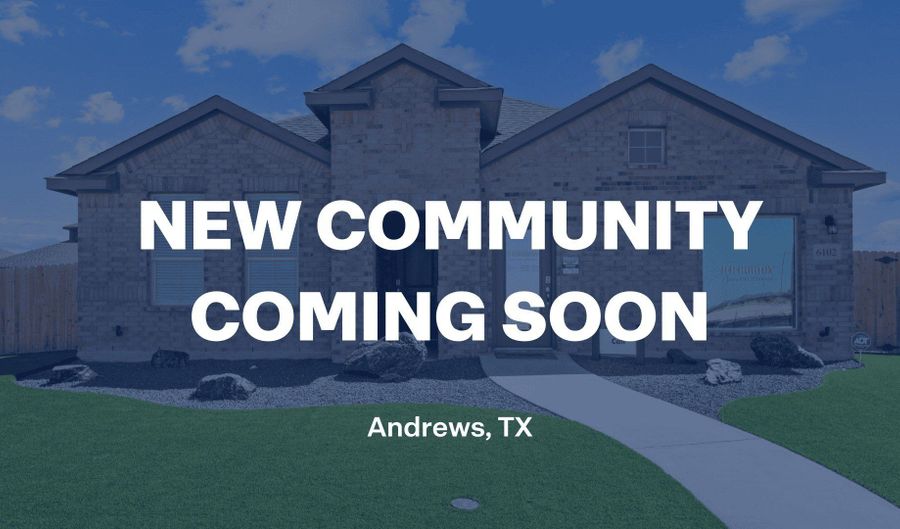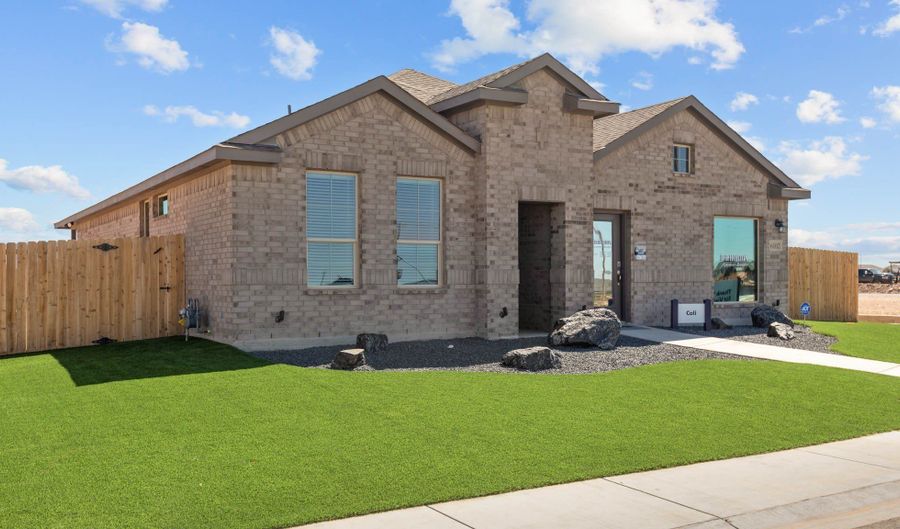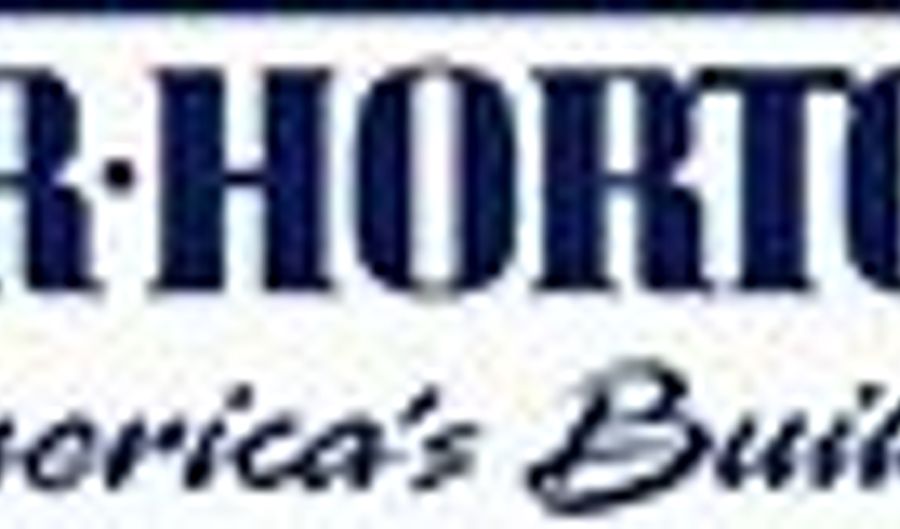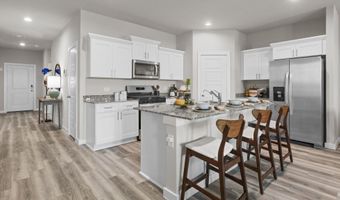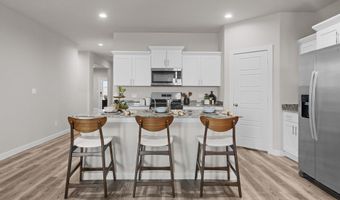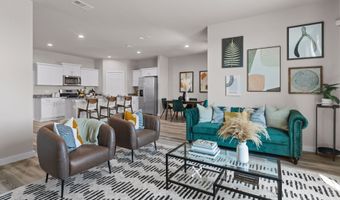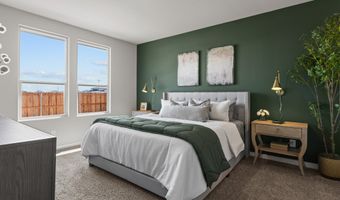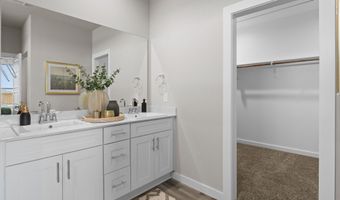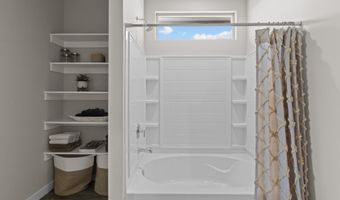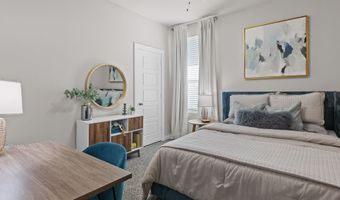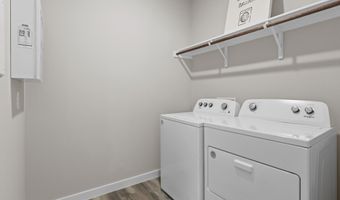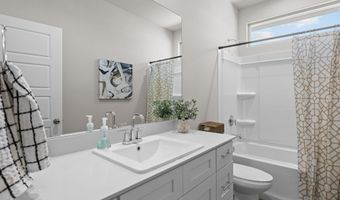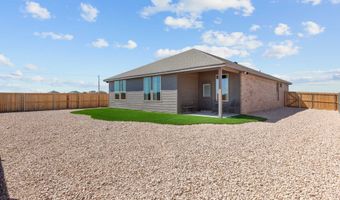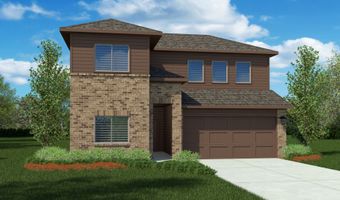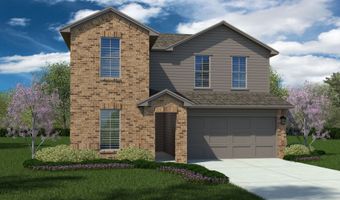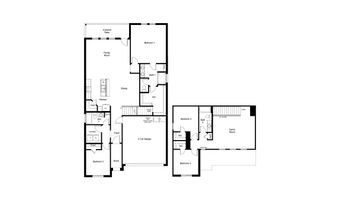1800 NW 5th St Plan: SouthhavenAndrews, TX 79714
Snapshot
Description
The Southhaven is one of our two-story floor plans featured in the new Mustang Ridge community in Andrews, TX. Featuring a modern brick exterior complete with elevated interior features, the Southhaven is sure to impress. Take a look inside this 5 bedroom, 3 bathroom home and discover 2,313 square feet of comfortable modern living. The downstairs of the Southhaven features an open concept design, with the kitchen, dining, and family room completing the heart of your home. The kitchen features shaker style cabinets, granite countertops, and stainless steel appliances, adding an extra layer of charm to your space. The primary suite and one guest bedroom are also both thoughtfully placed downstairs, creating ideal spots for additional privacy and serenity. The primary suite even features its own attached bathroom and large walk-in closet, perfect for creating seamless morning routines. The additional three bedrooms are found upstairs, each featuring plush carpeted floors and ample space for everyone in your home to grow. The upstairs also features a large game room space, sure to excite everyone in your home. The Southhaven is a great place to make your home. Contact us today and find your home in Mustang Ridge!
More Details
Features
History
| Date | Event | Price | $/Sqft | Source |
|---|---|---|---|---|
| Listed For Sale | $0 | 0 | Midland-Odessa |
Nearby Schools
High School Andrews High School | 1.1 miles away | 09 - 12 | |
Middle School Andrews Middle School | 1.5 miles away | 06 - 08 | |
Middle & High School Andrews Alter | 1.6 miles away | 06 - 12 |
