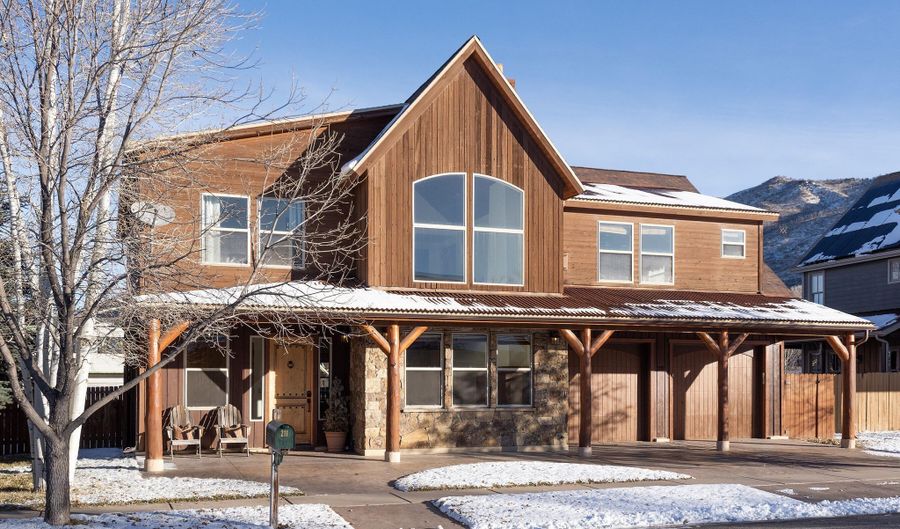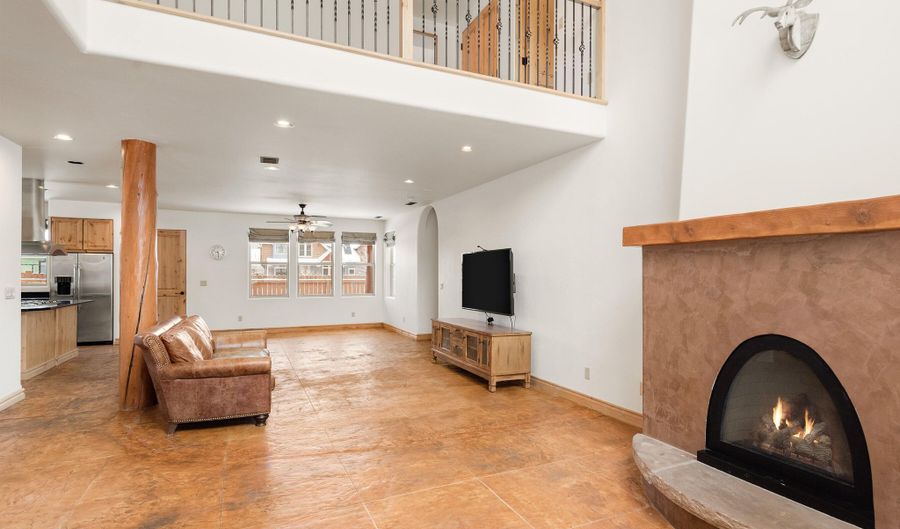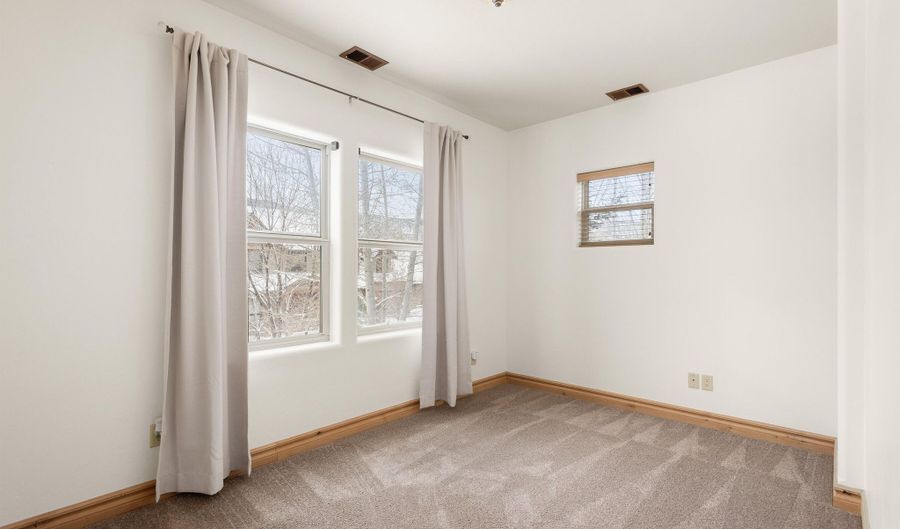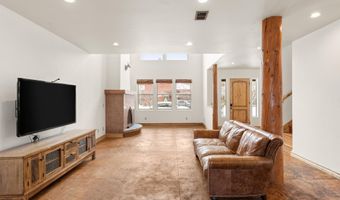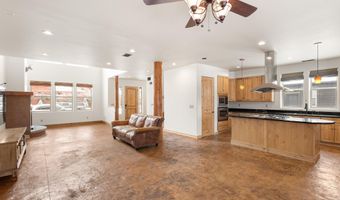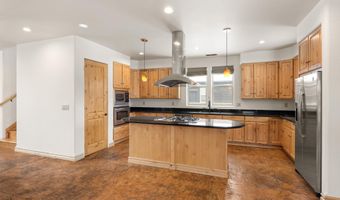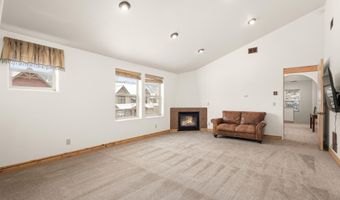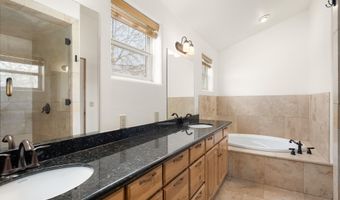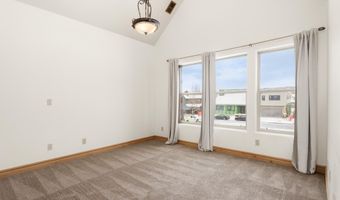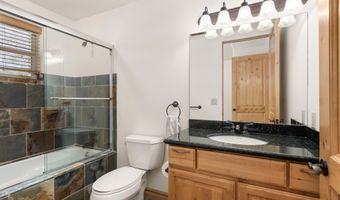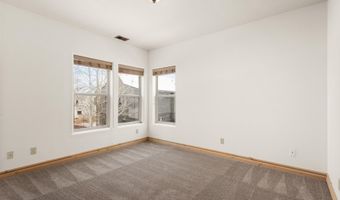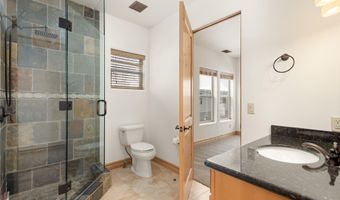You will enjoy the light and bright open space of this home located in Willits. The friendly neighborhood features beautiful parks, along with many walking and biking paths that allow easy access to shopping and restaurants at Willits Center. Nicely finished with a Southwest touch, the main level has a well thought out kitchen featuring a 5-burner gas cooktop, convection wall oven, microwave, spacious refrigerator, plenty of cabinets, granite counters, and an enormous pantry. Serve meals on the island or in the large dining area. High ceilings in the living area, along with a cozy gas fireplace, provide great spaces for relaxing and watching TV. There is also a powder room and laundry directly off the garage on the main level. Upstairs, the oversized primary bedroom offers a seating areawith a gas fireplace, and a sizable ensuite bathroom with jacuzzi tub, large walk-in shower, double vanities, and dual walk-in closets. Two guest bedrooms also feature ensuite bathrooms, walk-in closets, and abundant light. The fourth bedroom can be used as an office as well. with a gas fireplace, and a sizable ensuite bathroom with jacuzzi tub, large walk-in shower, double vanities, and dual walk-in closets. Two guest bedrooms also feature ensuite bathrooms, walk-in closets, and abundant light. The fourth bedroom can be used as an office as well.
