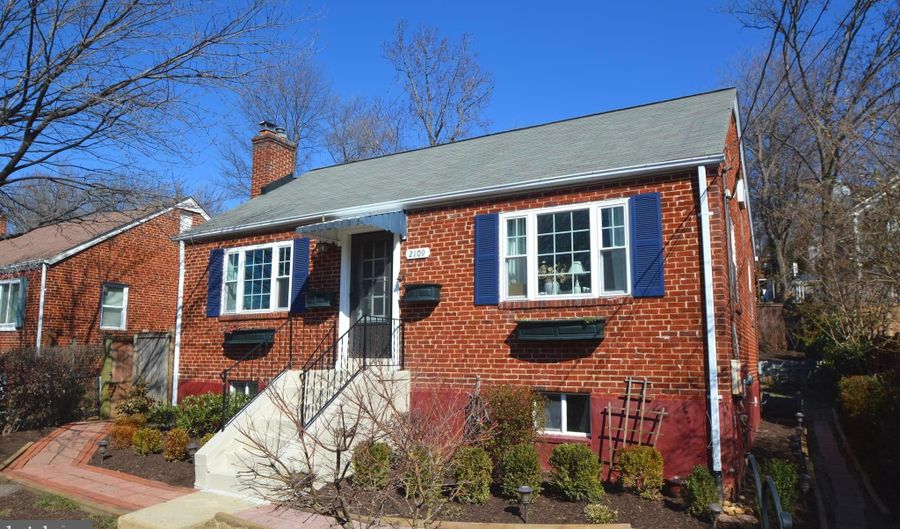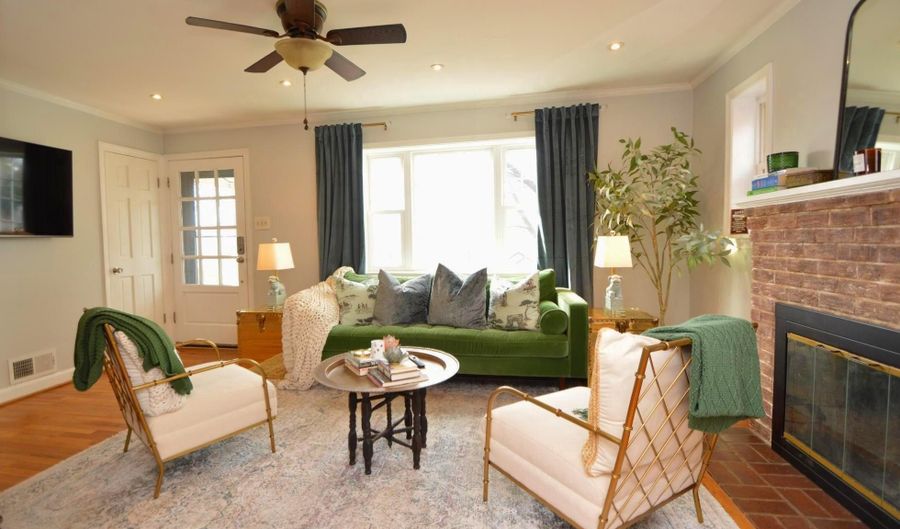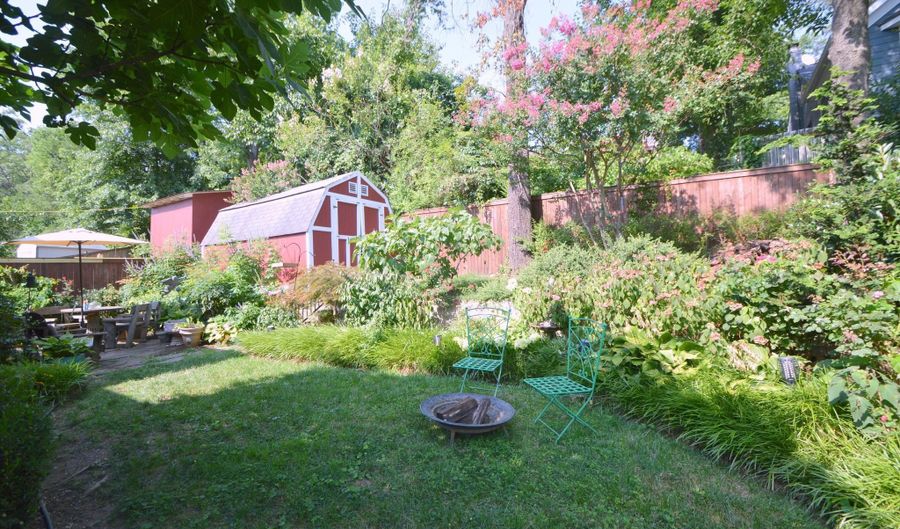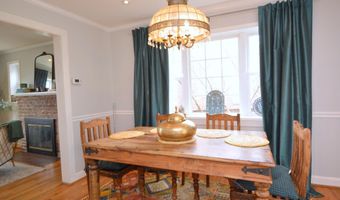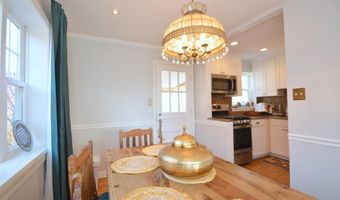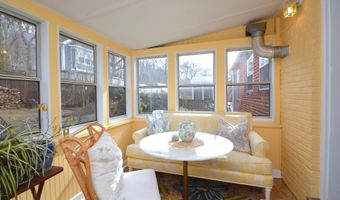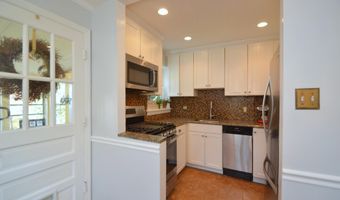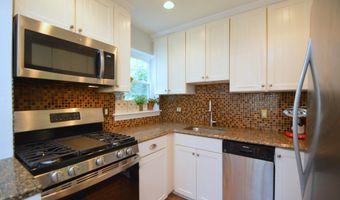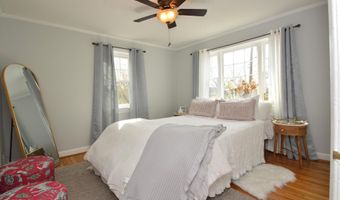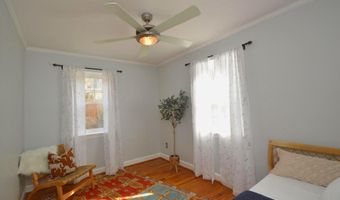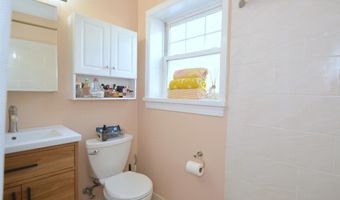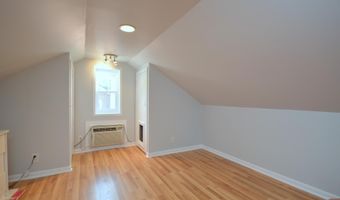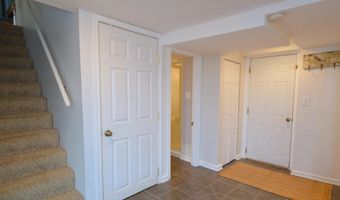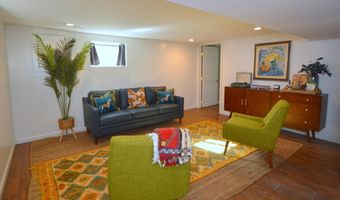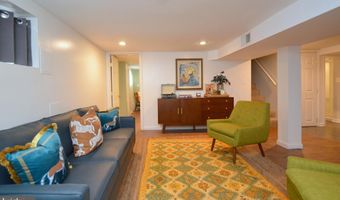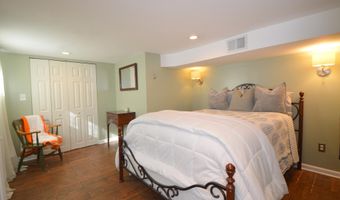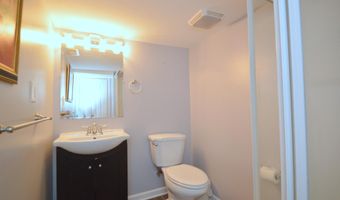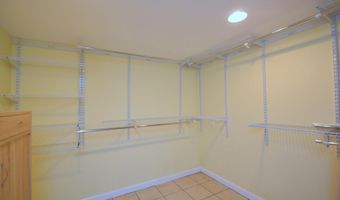2109 S QUEBEC St S Arlington, VA 22204
Snapshot
Description
This classic Arlington home features updated kitchen and bathrooms, recessed lighting throughout, and new windows and interior doors. MAIN LEVEL: two bedrooms, 1 full bathroom. Crown molding, and hardwood floors. Bonus feature: The rear sunroom off the dining room!! TOP FLOOR: finished attic room has a new LVP floor and four closets. LOWER LEVEL fully finished with a bedroom and full bath. Features a walkout entrance, wet bar, microwave, and extra refrigerator. Laundry and extra storage with built-in shelving. OUTSIDE: quiet, private yard set away from the street. The front/side/rear yards are fully fenced and landscaped, including stone patios and a storage shed. LOCATION: The restaurants, shops, events, library, and movie theatre of Shirlington Village are just around the corner! Conveniently located near community parks. Close transportation options include the Pentagon and Pentagon City Metros, the Four Mile Run trail, as well as bus, bike and scooter share options. Pets Case by Case. Online Application.
More Details
Features
History
| Date | Event | Price | $/Sqft | Source |
|---|---|---|---|---|
| Listed For Rent | $3,850 | $2 | Century 21 Redwood Realty |
Taxes
| Year | Annual Amount | Description |
|---|---|---|
| $0 |
Nearby Schools
Elementary School Drew Model Elementary | 0.5 miles away | PK - 05 | |
Elementary School Randolph Elementary | 0.6 miles away | PK - 05 | |
Elementary School Abingdon Elementary | 0.7 miles away | PK - 05 |






