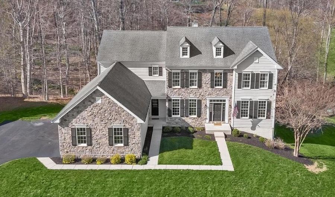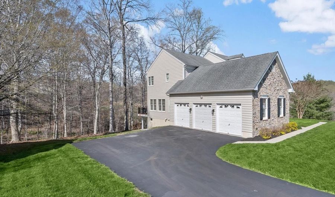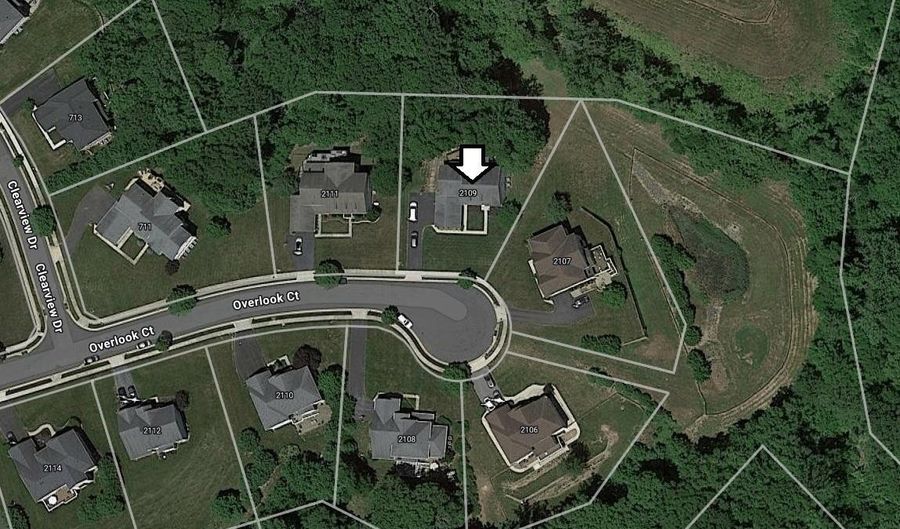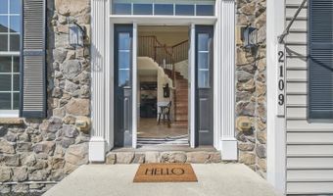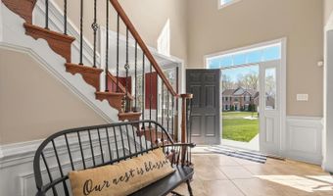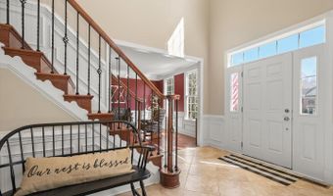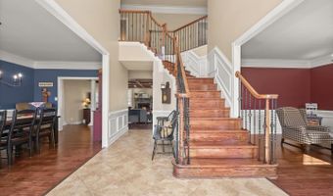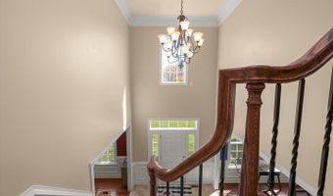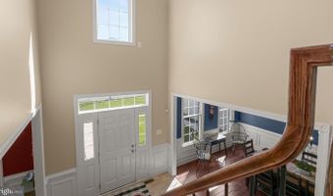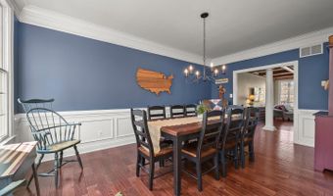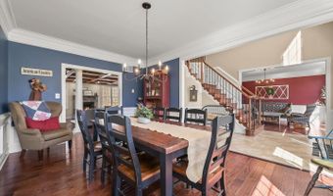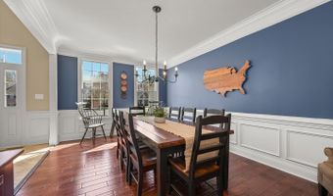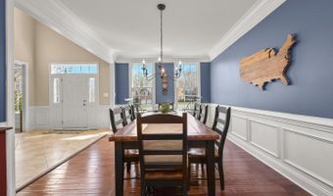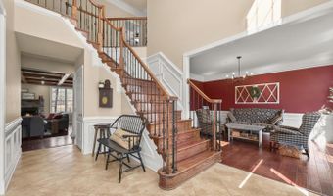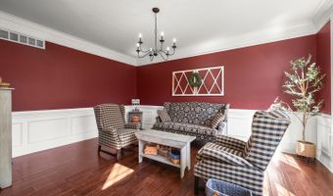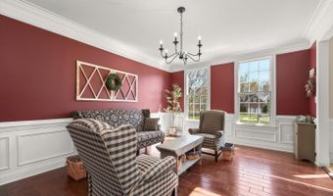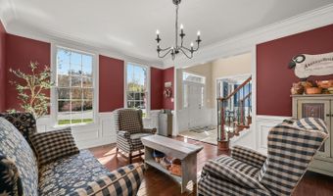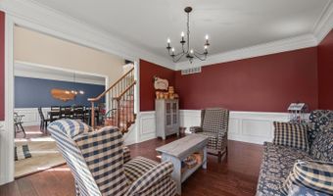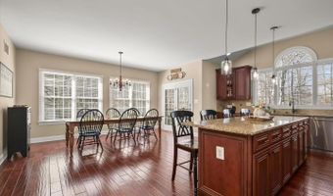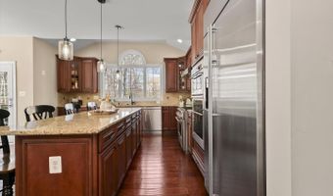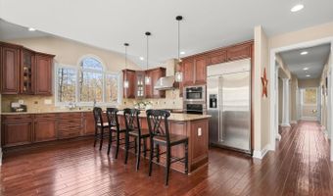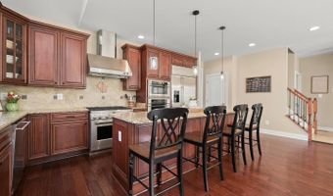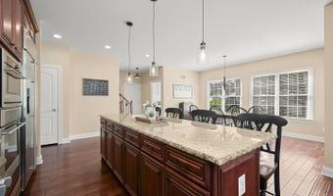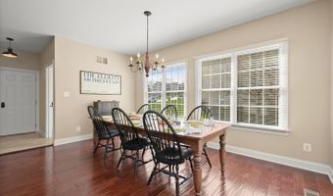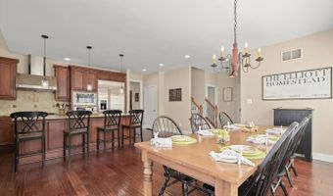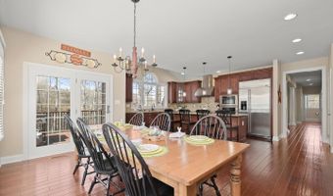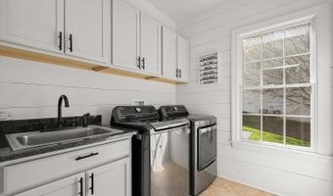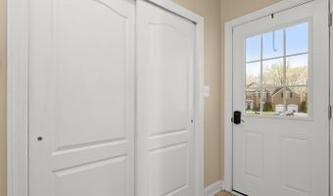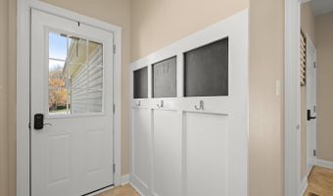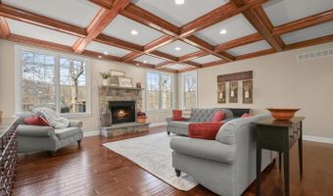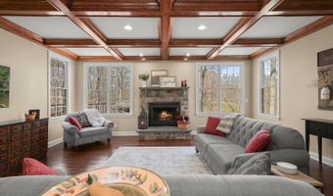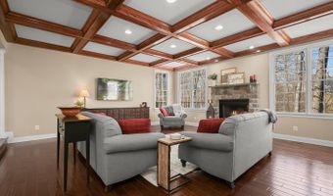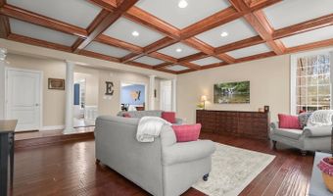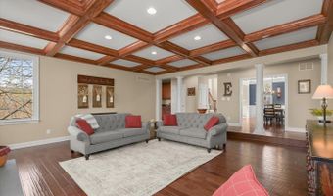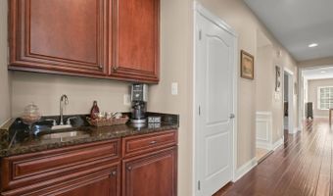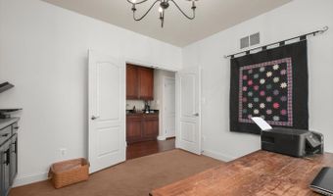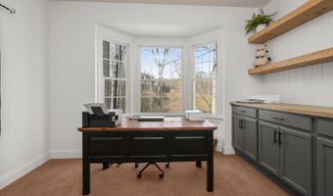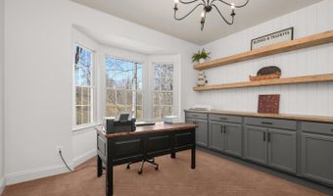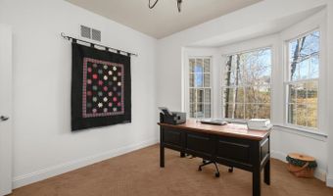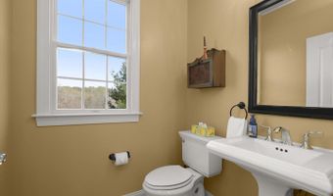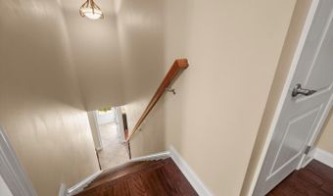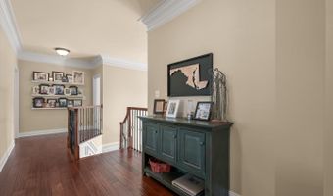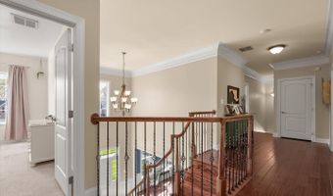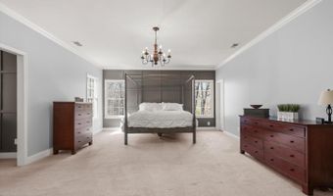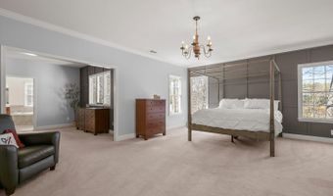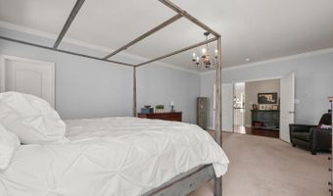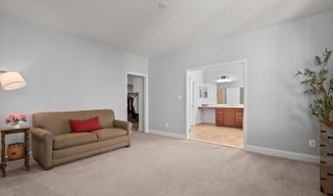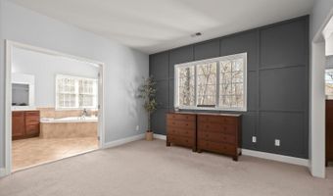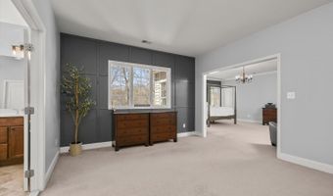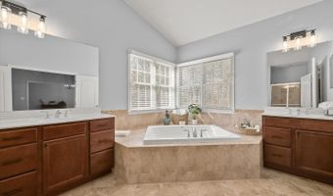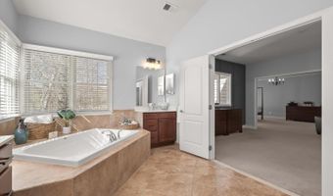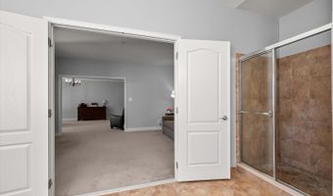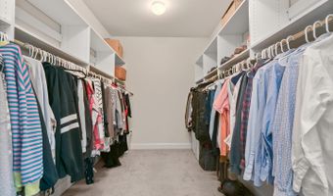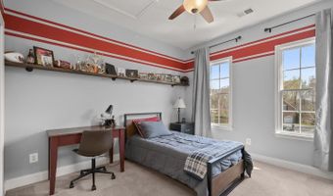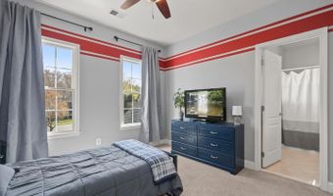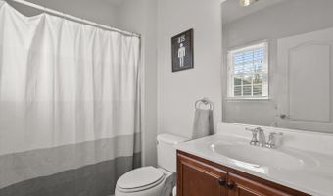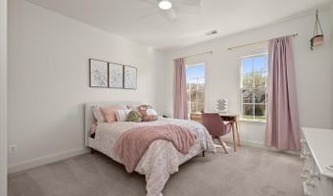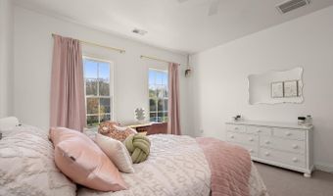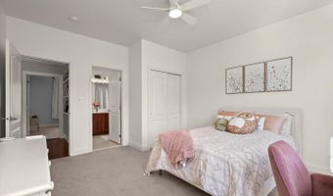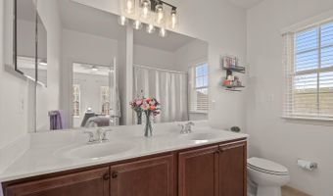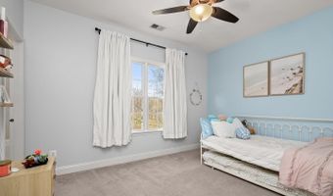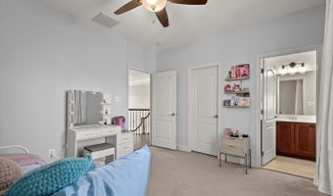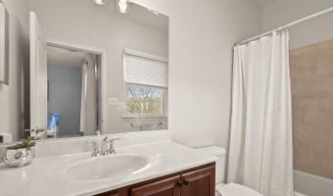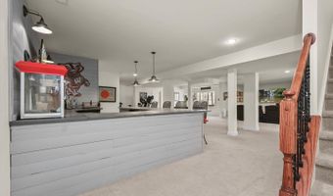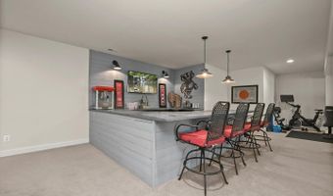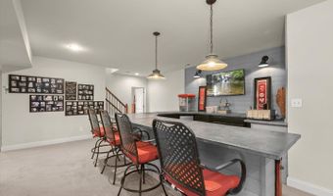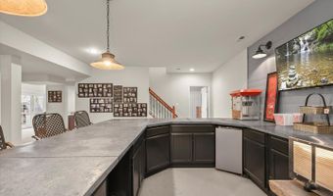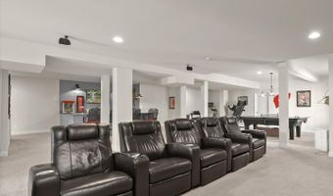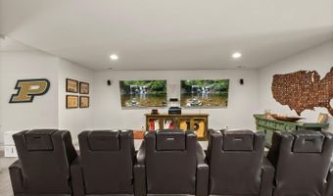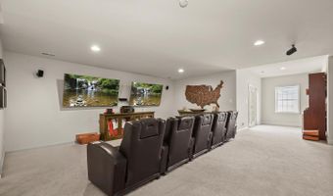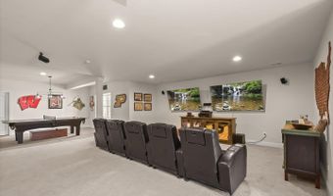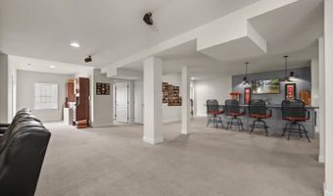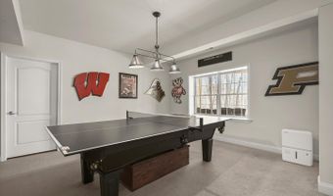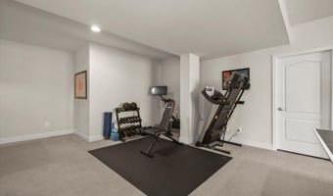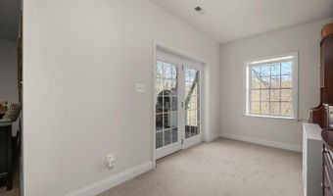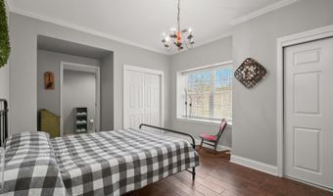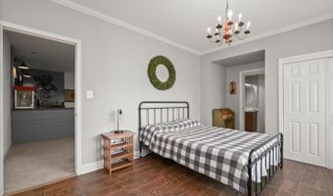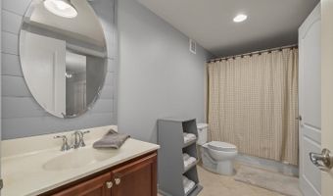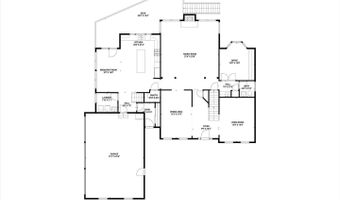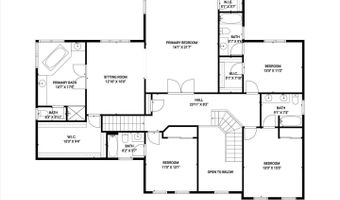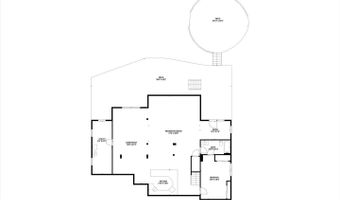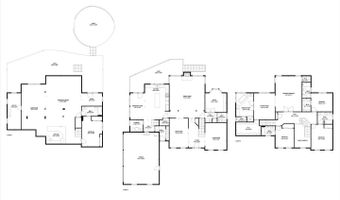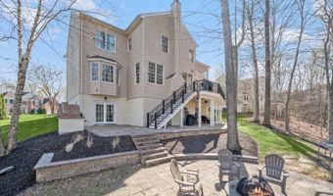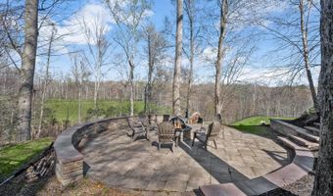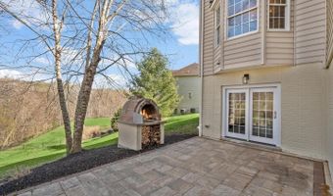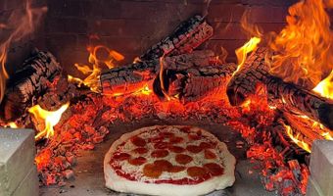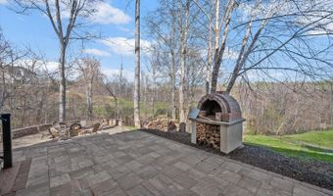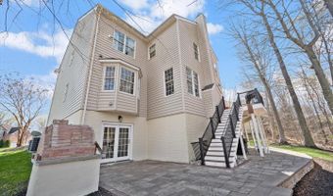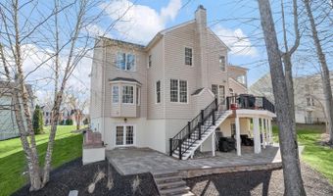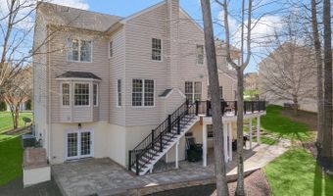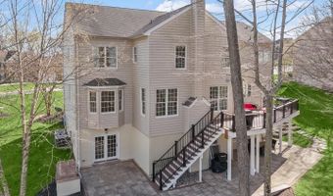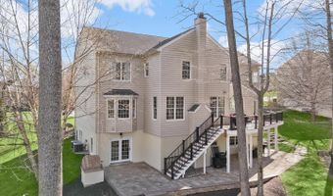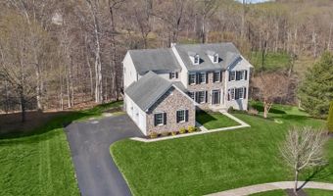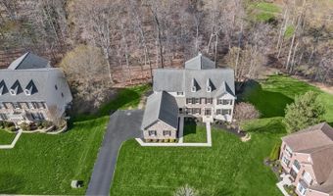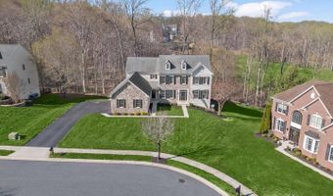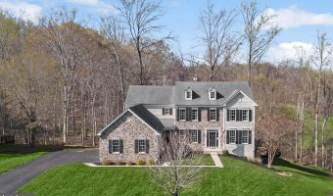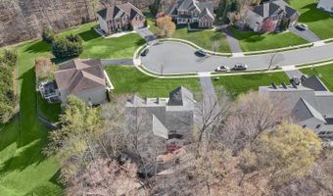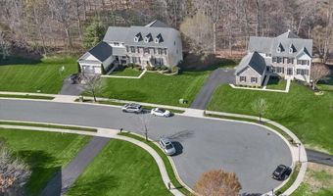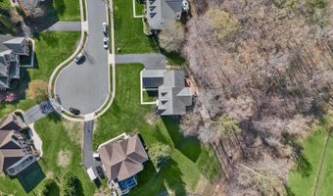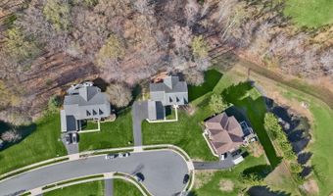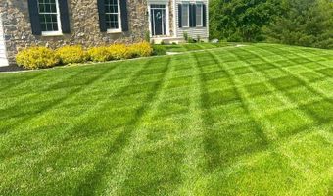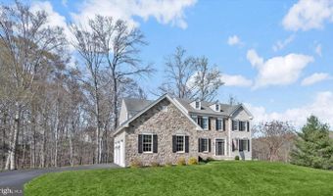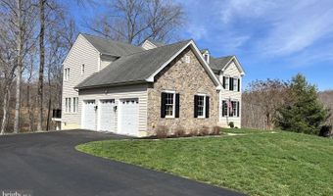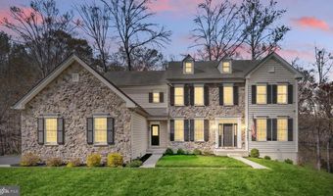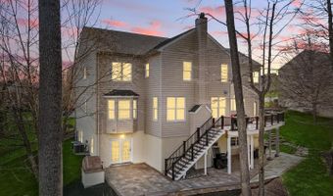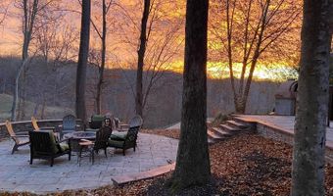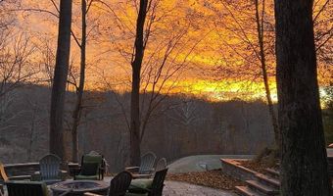2109 OVERLOOK Ct Bel Air, MD 21015
Snapshot
Description
Welcome to this impeccably maintained 5-bedroom, 5.5-bathroom stone-front Colonial, ideally situated in the prestigious Estates at Cedarday. Nestled at the end of a tranquil cul-de-sac, this Chelsea Farmhouse model exemplifies refined living, offering over 6,500 square feet of thoughtfully designed space that seamlessly combines elegance, comfort, and functionality. Be sure to explore the interactive 3D Virtual Tour. Upon entering, you are greeted by a grand two-story foyer, accentuated by a distinctive double-turned staircase and elegant hardwood flooring that flows seamlessly throughout the main level. The sunken family room, adorned with a coffered ceiling and a magnificent stone wood-burning fireplace, serves as the heart of the home, offering warmth and grandeur. The gourmet kitchen is a chef's dream, boasting an expansive center island, granite countertops, a walk-in pantry, and a sunlit breakfast area. High-end stainless steel appliances, including a six-burner stove and wall oven, elevate the culinary experience. A butler's pantry provides additional convenience, and the adjacent formal dining room is ideal for hosting elegant gatherings. Designed for both functionality and comfort, the main level also includes a private study, a secondary front entry leading to the mudroom, kitchen, and laundry room. A side-entry three-car garage and an expansive driveway, which accommodates six additional vehicles, ensure ample parking and storage. Ascending the staircase, the upper level unveils a luxurious primary suite, complete with a private 16x13 den, walk-in closets, and a spa-inspired en-suite bath featuring a soaking tub, dual vanities, and a separate shower. Each of the three additional bedrooms is generously sized, offering private en-suites for ultimate comfort and privacy. The fully finished walkout basement expands the living space, featuring a spacious recreation room, an oversized bar, and a private fifth bedroom with its own en-suite bath, perfect for hosting guests. Thoughtfully designed with ample natural light, this level enhances the home's versatility. This exceptional home has been further elevated with over $130,000 in indoor and outdoor enhancements, including custom built-ins, upgraded lighting, custom accent walls, and designer paint throughout. Outdoor living has been transformed into an entertainer's paradise, featuring a deck with a rain-resistant ceiling, a stunning paver patio with a built-in fire pit, and a brick pizza oven. The fully wooded backyard offers both privacy and breathtaking natural views, creating a peaceful sanctuary for relaxation. This home offers the tranquility of a secluded enclave, just minutes from APG, I-95, the Town of Bel Air, Harford Community College, and premier shopping and dining destinations. This extraordinary residence seamlessly blends timeless elegance with modern conveniences, offering an unparalleled living experience. Schedule your private tour today and discover the epitome of luxury living in this magnificent estate.
Open House Showings
| Start Time | End Time | Appointment Required? |
|---|---|---|
| No |
More Details
Features
History
| Date | Event | Price | $/Sqft | Source |
|---|---|---|---|---|
| Listed For Sale | $1,150,000 | $∞ | Bel Air |
Expenses
| Category | Value | Frequency |
|---|---|---|
| Home Owner Assessments Fee | $60 |
Taxes
| Year | Annual Amount | Description |
|---|---|---|
| $8,476 |
Nearby Schools
High School Patterson Mill High School | 1.9 miles away | 09 - 11 | |
Middle School Patterson Mill Middle School | 1.9 miles away | 06 - 08 | |
Elementary School Fountain Green Elementary | 3 miles away | KG - 05 |
