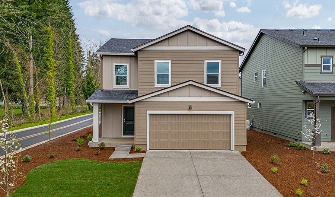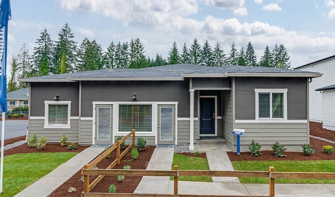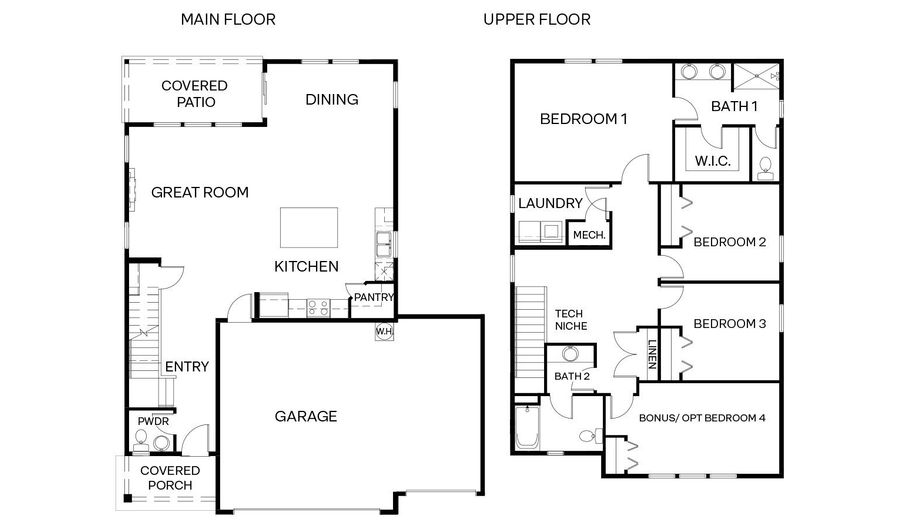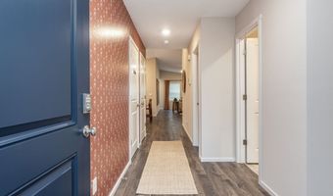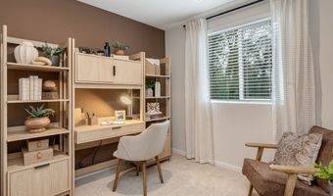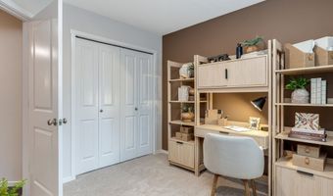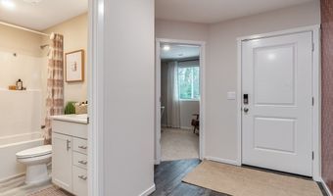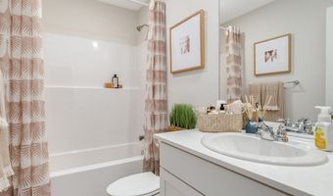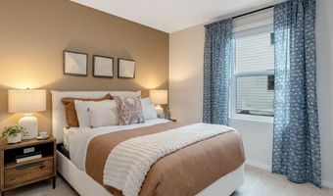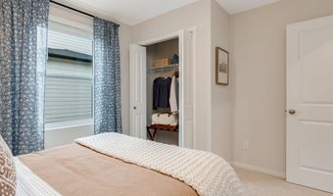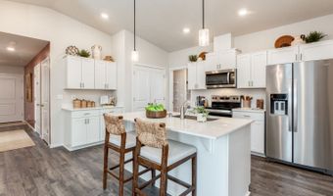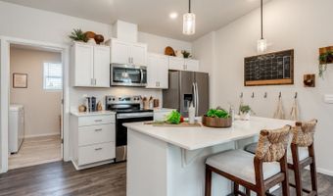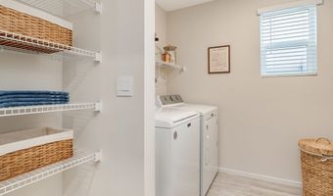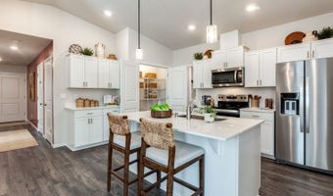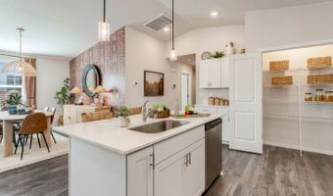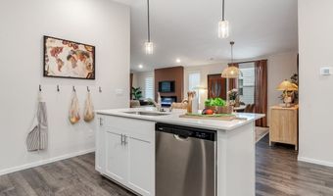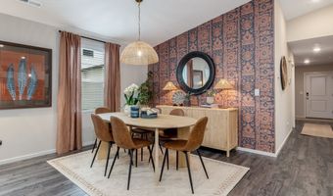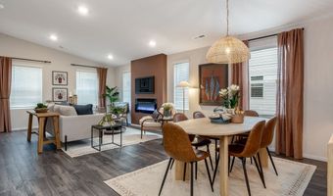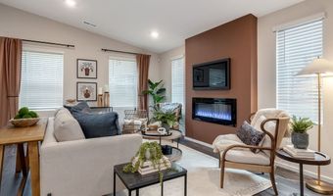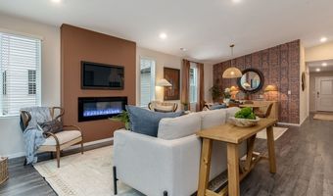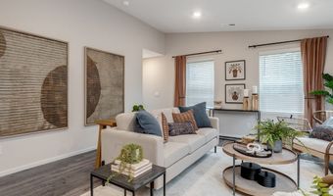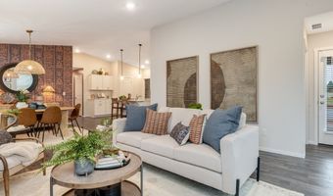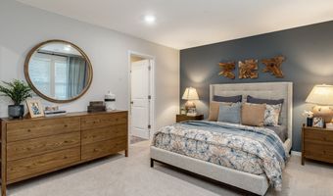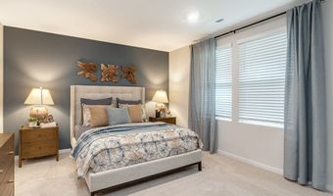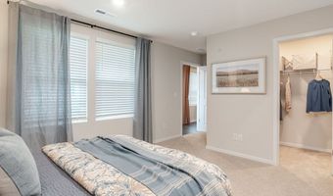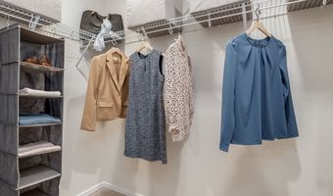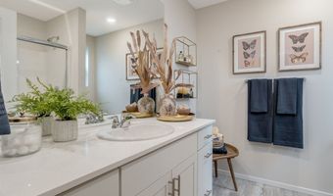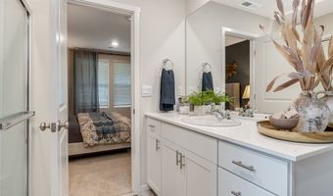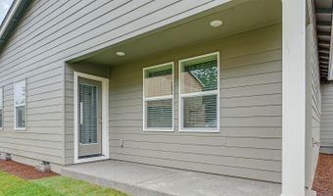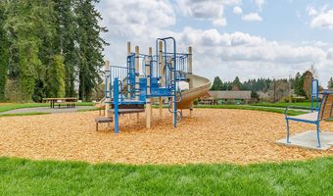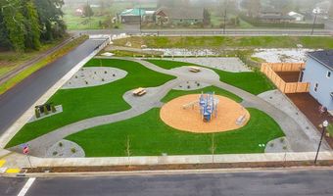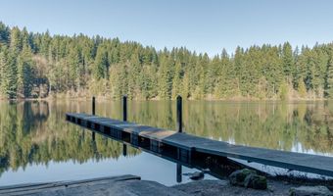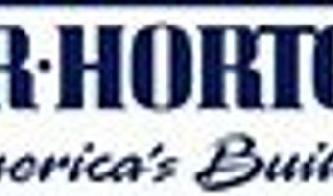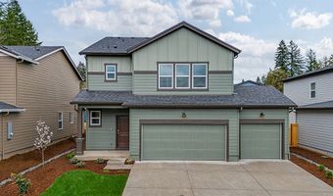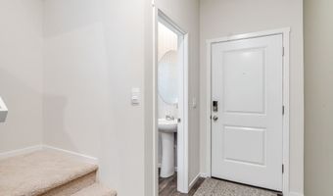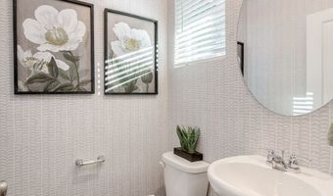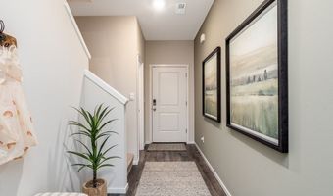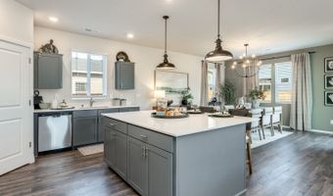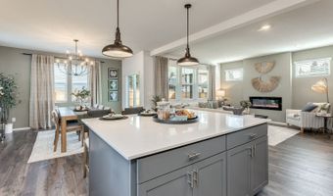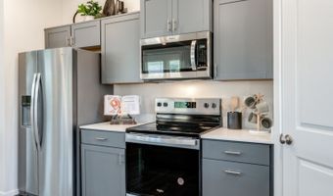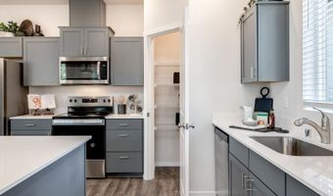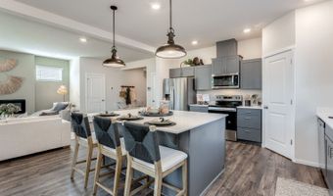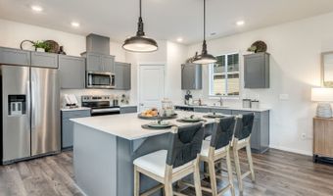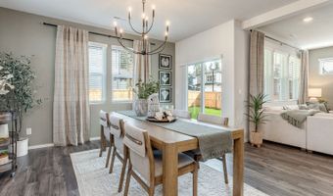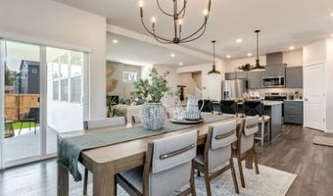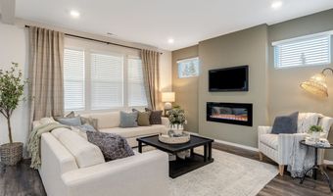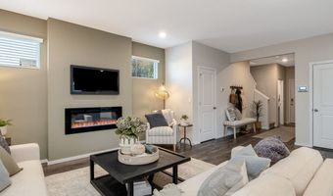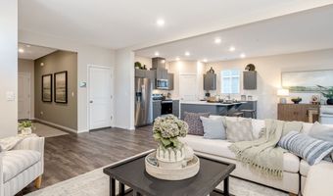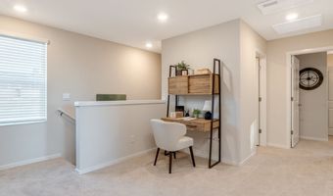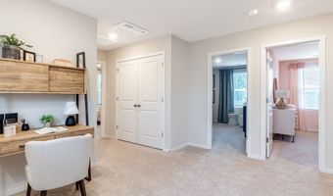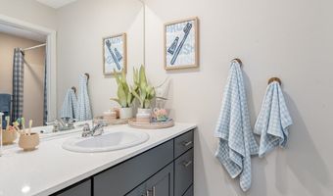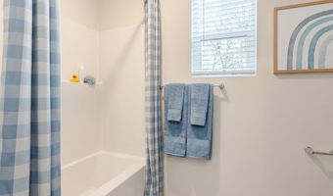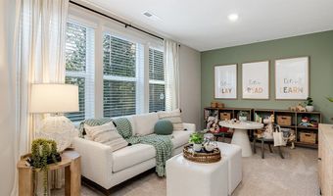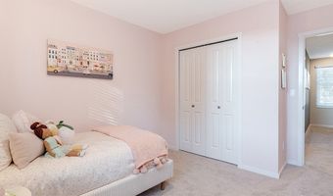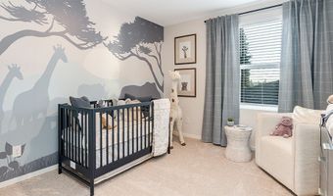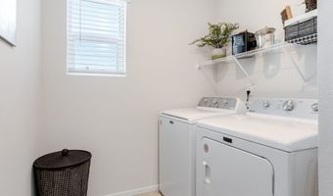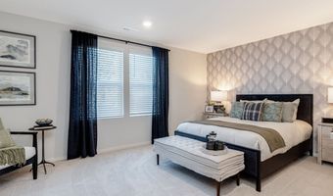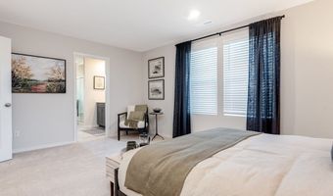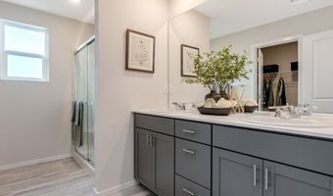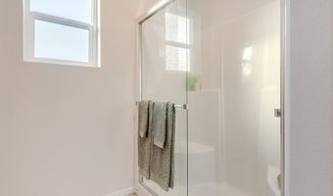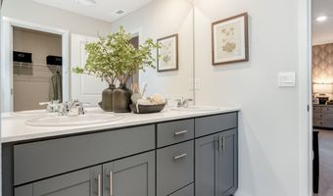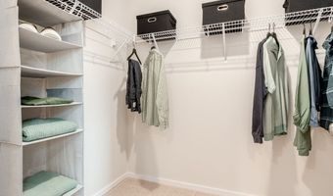2109 NE 1st Ave Battle Ground, WA 98604
Snapshot
Description
Step into the Sellwood and find a spacious 2-story home with 4 bedrooms, 2.5 bathrooms, and 2,230 square feet. Step past the covered porch and enter the open-concept main level. Youll find a handy powder room and storage closet near the entryway, as well as the entrance to the 2- or 3-car garage. Bring the party to the classic kitchen, which has an island with a breakfast bar for extra seating, solid quartz counters and tons of cabinet space including a full pantry. An electric fireplace glows in the living area. The dining area leads out to a covered patio, perfect for barbecues or outdoor gatherings. Head upstairs to find the bedrooms. Nested inside the ample primary suite is a walk-in closet and an attached bathroom (complete with double vanity!) The fourth bedroom is also large and would make an excellent home gym or media room. A central laundry room has extra storage. The second full bathroom is easily shared with a powder sink and water closet. A 10-year limited warranty is included, as well as convenient smart features such as a thermostat and doorbell. Photos are representative of plan only and may vary as built. Schedule a tour of the Stonewood Haven II in Battle Ground today and learn more about our Sellwood floor plan in person!
More Details
Features
History
| Date | Event | Price | $/Sqft | Source |
|---|---|---|---|---|
| Price Changed | $564,995 -3.42% | $253 | South Washington | |
| Listed For Sale | $584,995 | $262 | South Washington |
Nearby Schools
Elementary School Captain Strong | 0.4 miles away | PK - 05 | |
Middle School Chief Umtuch Middle | 0.4 miles away | 05 - 08 | |
High School Battle Ground High School | 0.6 miles away | 09 - 12 |
