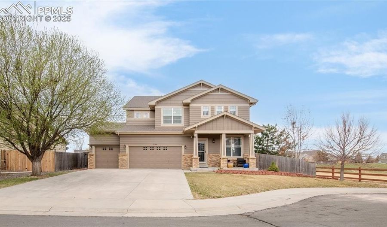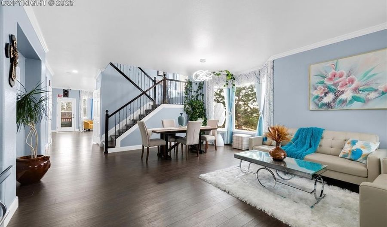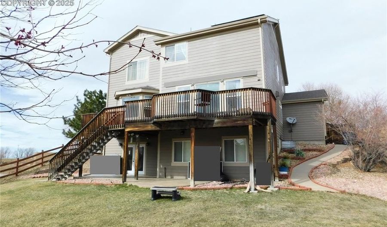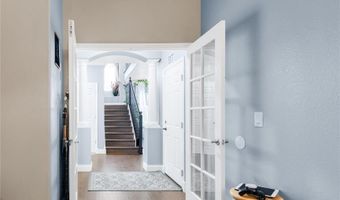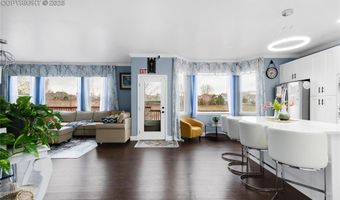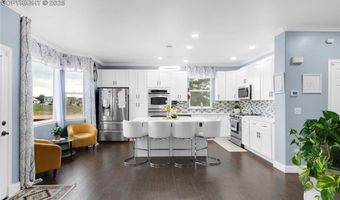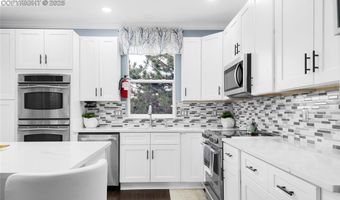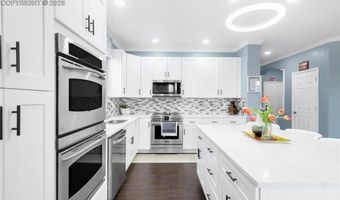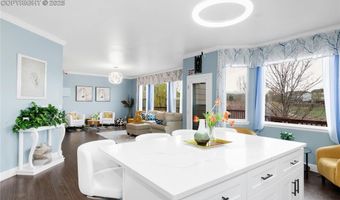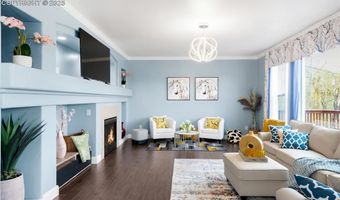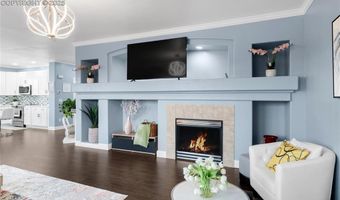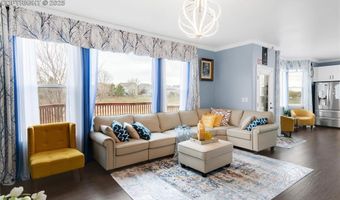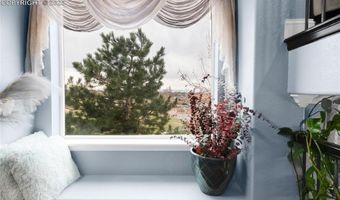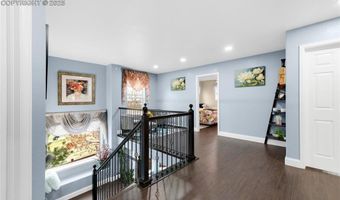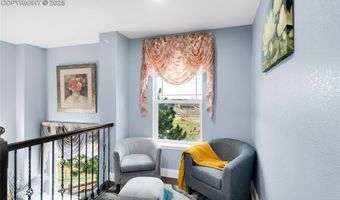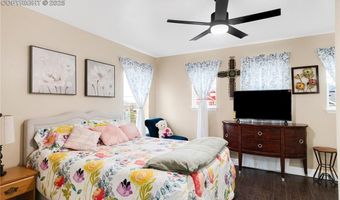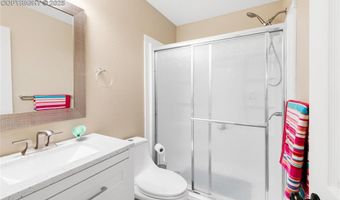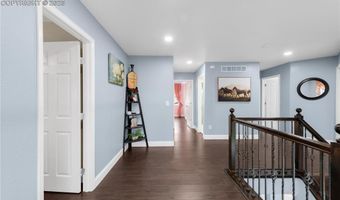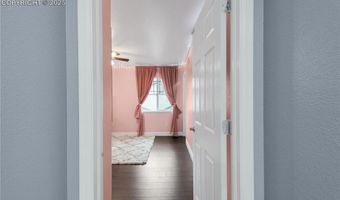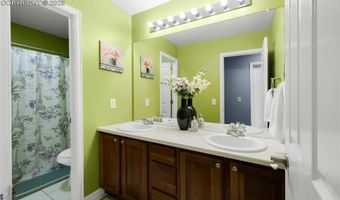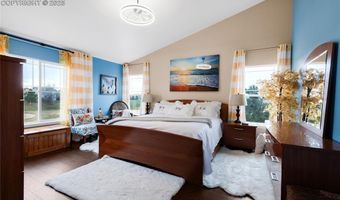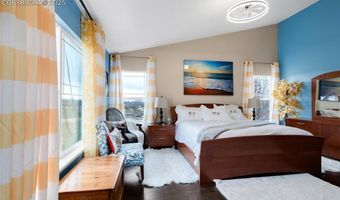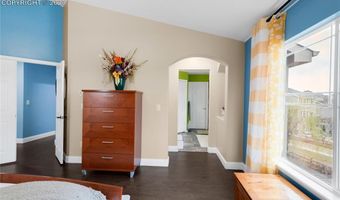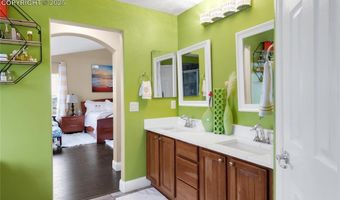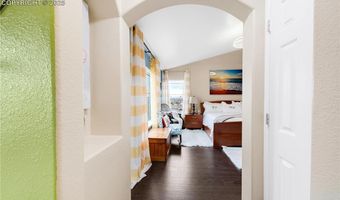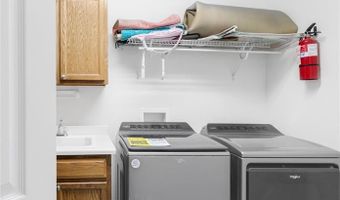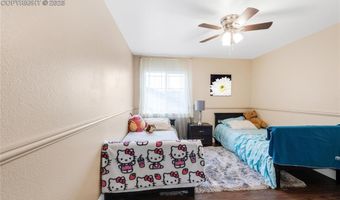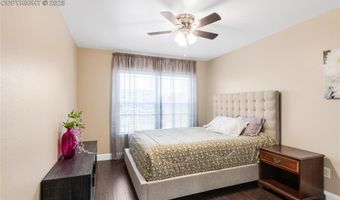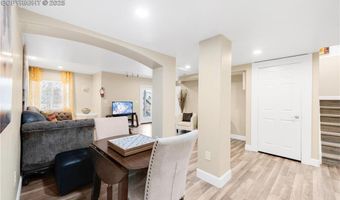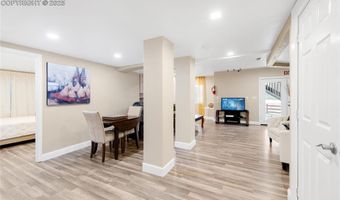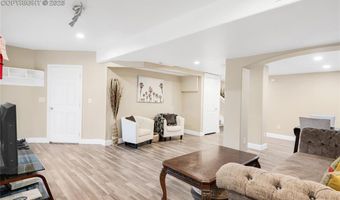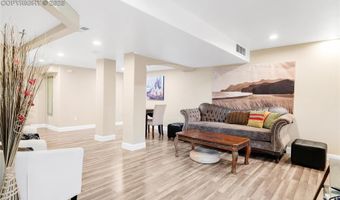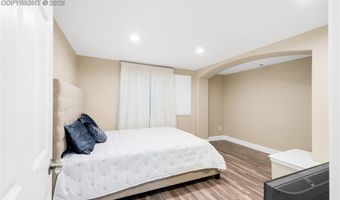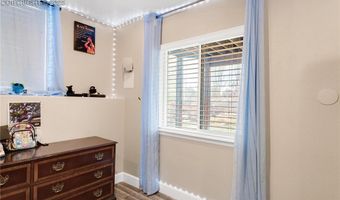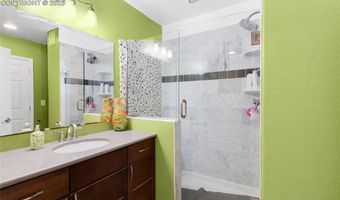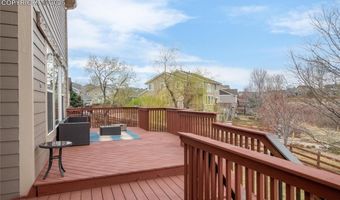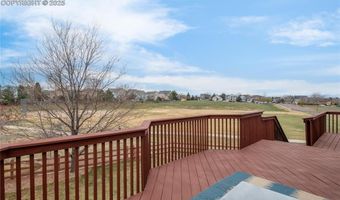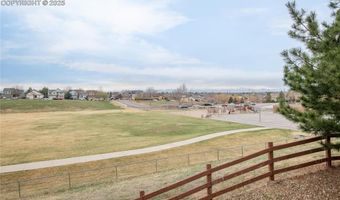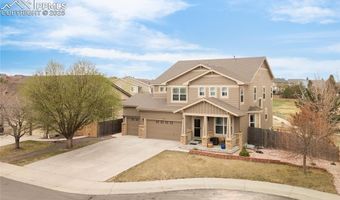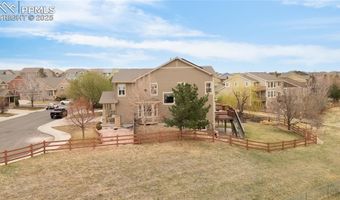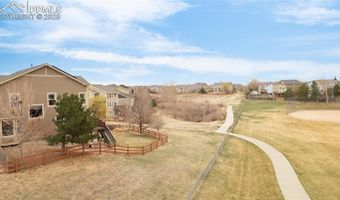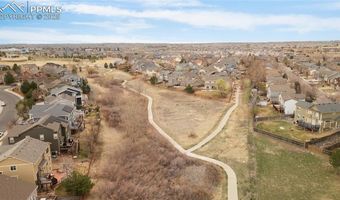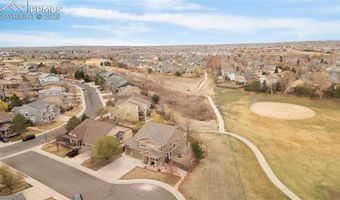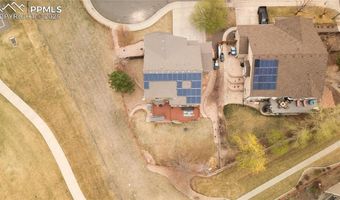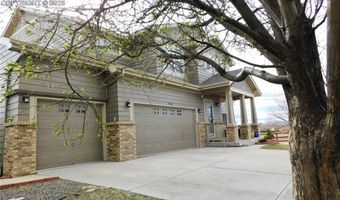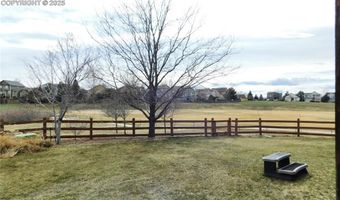21062 E Mansfield Pl Aurora, CO 80013
Snapshot
Description
You must see this Exquisitely updated home in the coveted Saddle Rock Highlands community. Situated at the end of a cul-de-sac with a walk-out basement and Post card perfect views, this home is a remarkable find. When you enter the home, you are greeted with an open and flowing floor plan. There is new quality laminate flooring throughout the entire home. The stunning kitchen is completely new. Solid wood, soft close cabinets and gorgeous quartz counter tops, double oven and large Island make this kitchen a chef's dream. Upstairs there are a total of 5 bedrooms, 3 bathrooms and a loft. The Owner's suite is large and spacious with gorgeous views of the open space and mountains. Attached is an ensuite, 5 piece bathroom with new quartz counters and a large walk-in closet. One of the secondary bedrooms upstairs has its own bathroom. The large walk-out basement has an additional 3 bedrooms and another bathroom. The deck is large with stunning views of the mountains and the private backyard that backs to open space is an amazing outdoor oasis for parties or just outside living space. The home is in Cherry Creek School District and close to shopping and dining at Southlands Mall. Easy access to E-470. Just 20 minutes to the Denver Tech Center and Park Meadows Mall. The home has too many updates to list, but some of the improvements include newer furnace and A/C, new interior/exterior paint, new flooring throughout the home, new French doors (locking) in the basement, new kitchen and new light fixtures.
More Details
Features
History
| Date | Event | Price | $/Sqft | Source |
|---|---|---|---|---|
| Listed For Sale | $839,975 | $188 | Re/Max Professionals |
Taxes
| Year | Annual Amount | Description |
|---|---|---|
| 2024 | $6,190 |
Nearby Schools
Elementary School Dakota Valley Elementary School | 0.1 miles away | PK - 05 | |
Middle School Sky Vista Middle School | 0.8 miles away | 06 - 08 | |
Elementary School Aspen Crossing Elementary School | 0.9 miles away | PK - 05 |
