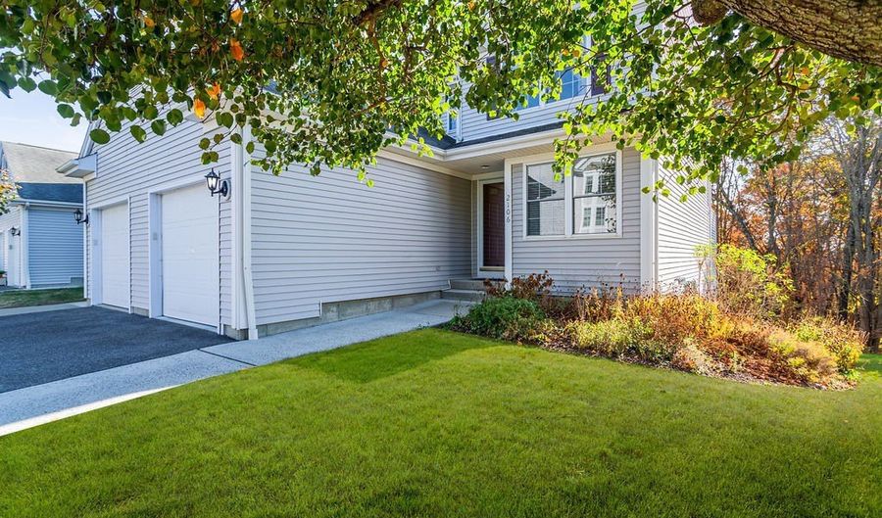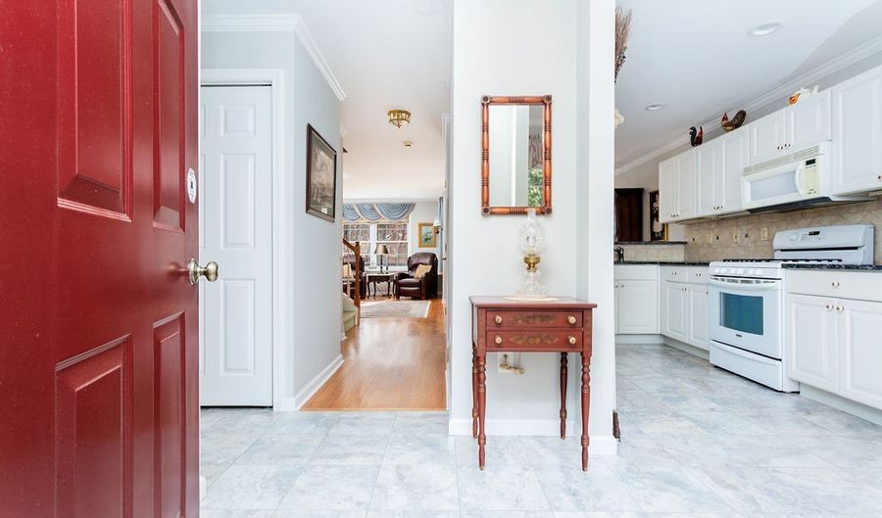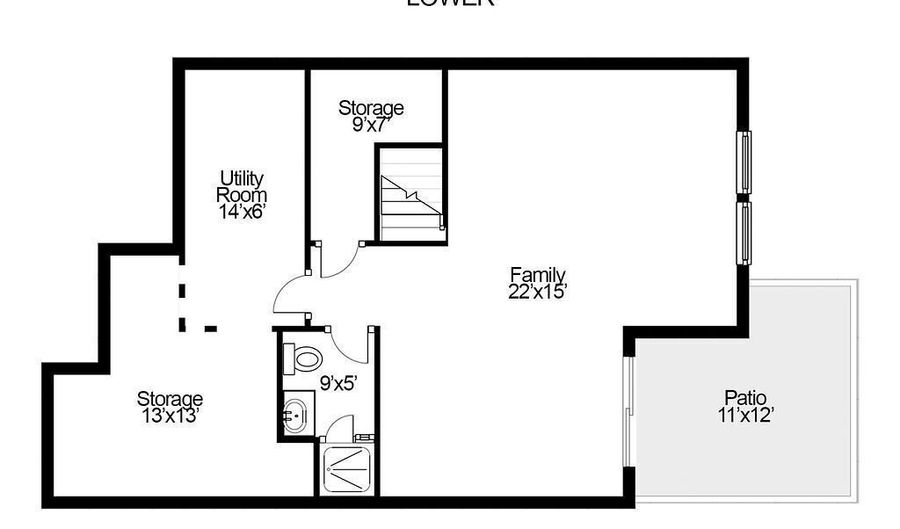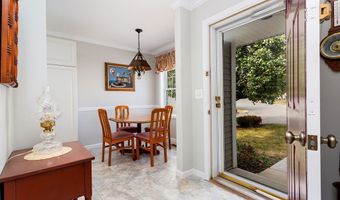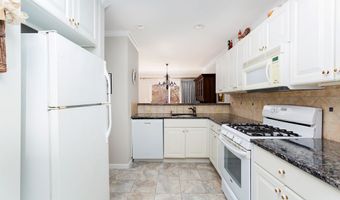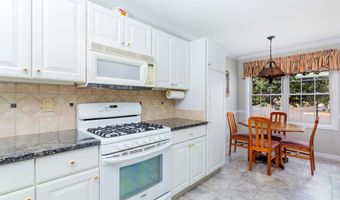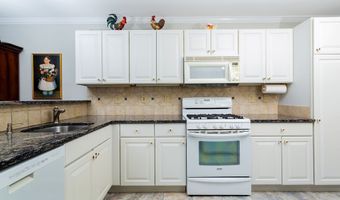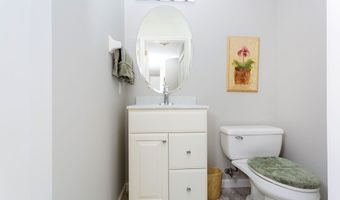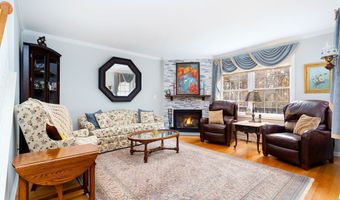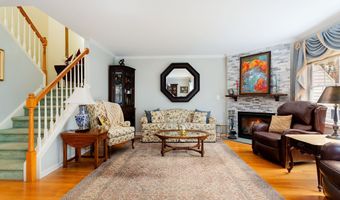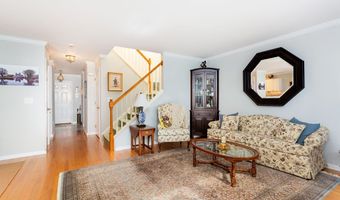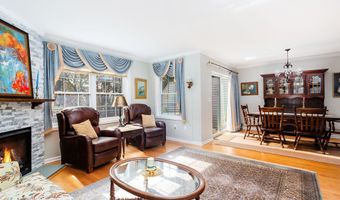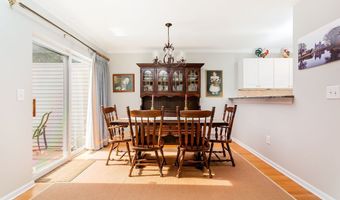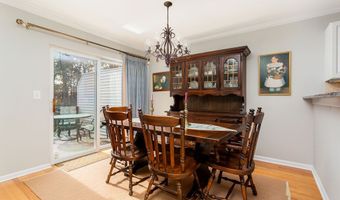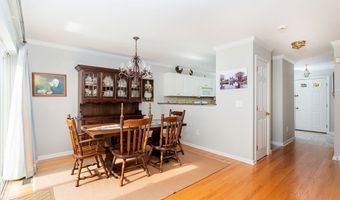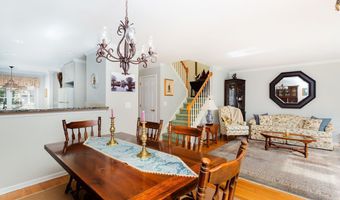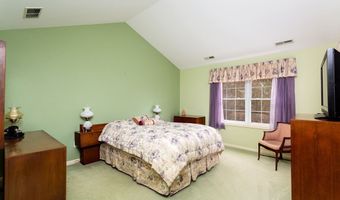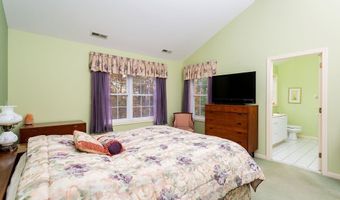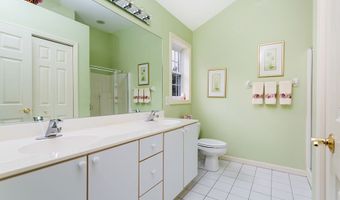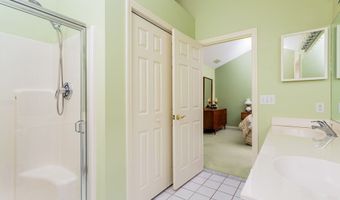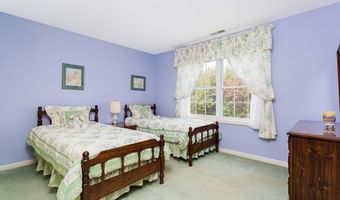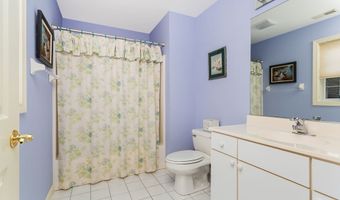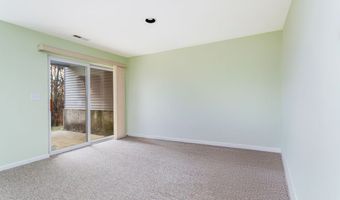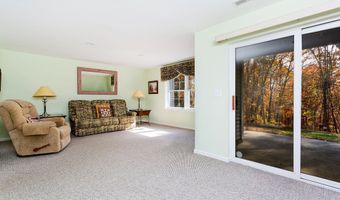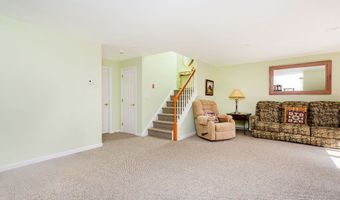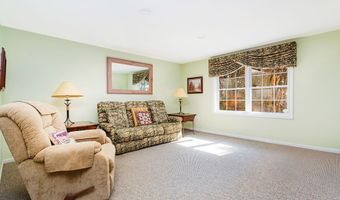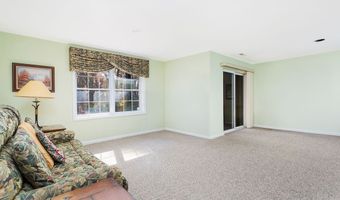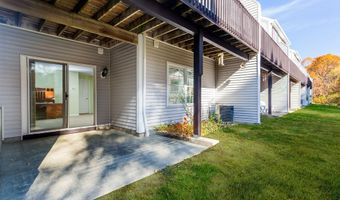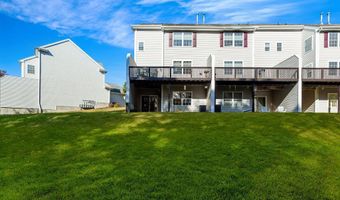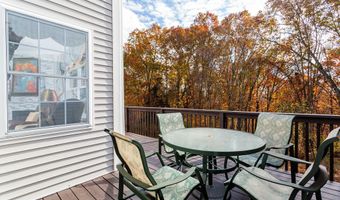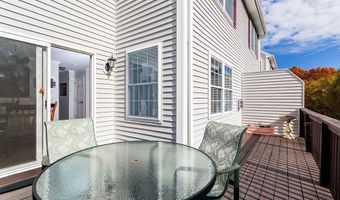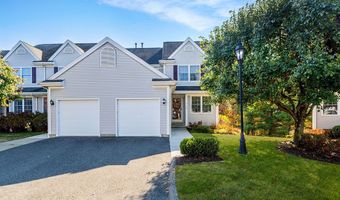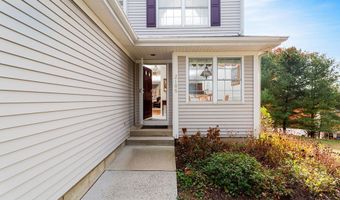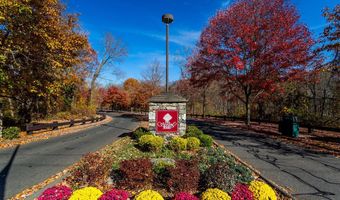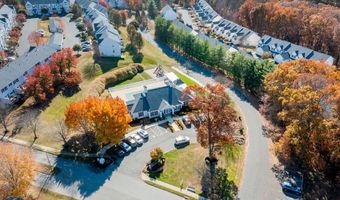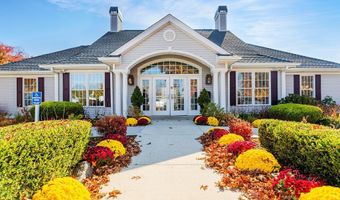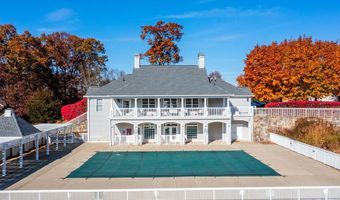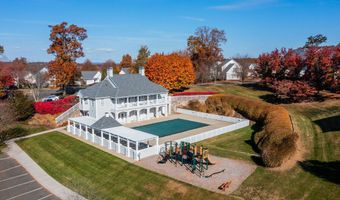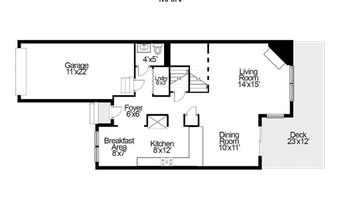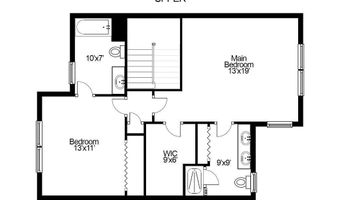2106 Pinnacle Way 2106Danbury, CT 06811
Snapshot
Description
A tri-level end unit townhome in the highly desired "Sterling Woods" Complex! This 2-bedroom, 3.5-bath "Chestnut Model" features a spacious main level, a modern kitchen boasting granite countertops, tiled backsplash, plenty of storage, and a casual dining area. The formal dining area has sliding doors that lead to an oversized private deck with serene woodland views. The inviting living room, with hardwood floors and a gas log fireplace, flows seamlessly into the dining space. This level also includes a convenient powder room, laundry area, and access to the one-car garage. On the upper level, you'll find a sizeable primary bedroom with a vaulted ceiling, a walk-in closet, and a private full bath featuring a double vanity and a shower stall. A second bedroom with a double-door closet and a private full bath is also on this level. The lower level provides additional finished space ideal for a home office, workout area, or playroom, as well as a full bath and unfinished storage/mechanical room. The community offers several amenities, including a large pool, walking trails, a playground, and a clubhouse. With easy access to shopping, dining, and major routes like Route 7 and I-84, this home is a perfect blend of comfort and convenience. Welcome home!
More Details
Features
History
| Date | Event | Price | $/Sqft | Source |
|---|---|---|---|---|
| Listed For Sale | $499,900 | $229 | Keller Williams Realty |
Expenses
| Category | Value | Frequency |
|---|---|---|
| Home Owner Assessments Fee | $574 | Monthly |
Nearby Schools
Elementary School Stadley Rough School | 0.5 miles away | KG - 05 | |
Elementary School Great Plain School | 1 miles away | PK - 05 | |
Middle School Broadview Middle School | 2 miles away | 06 - 08 |
