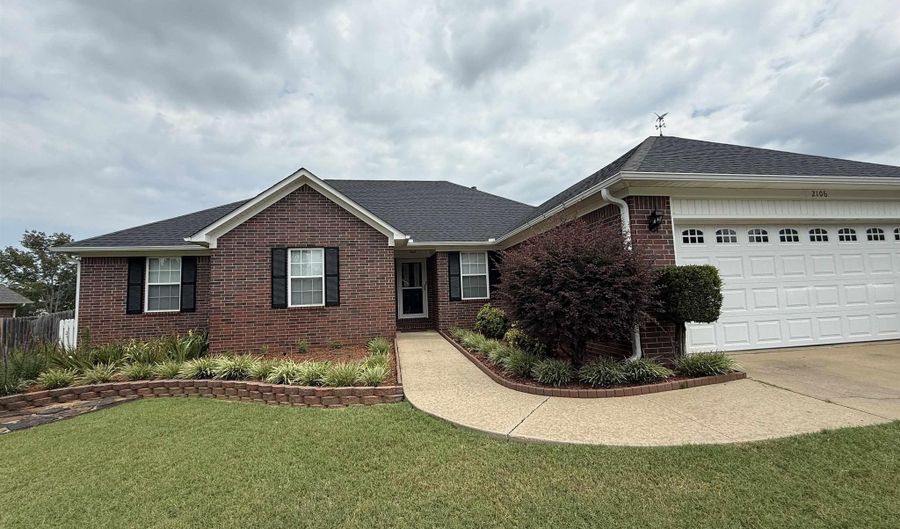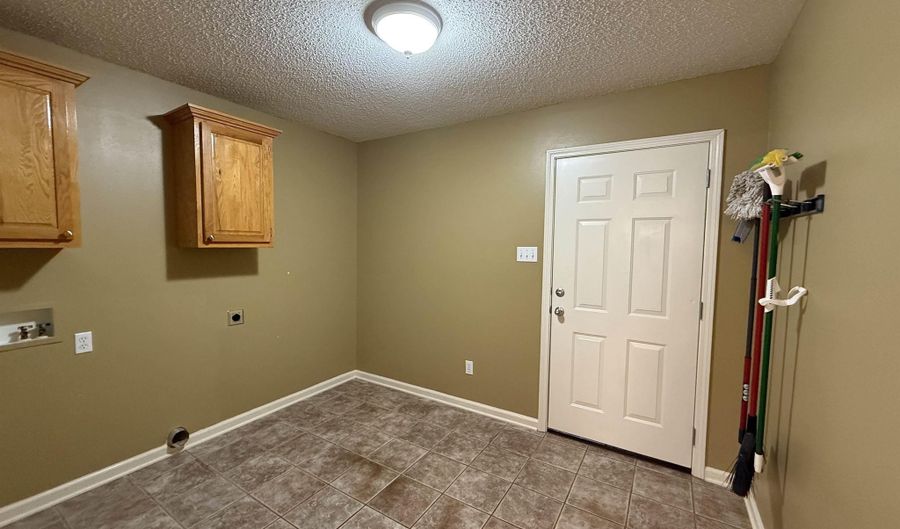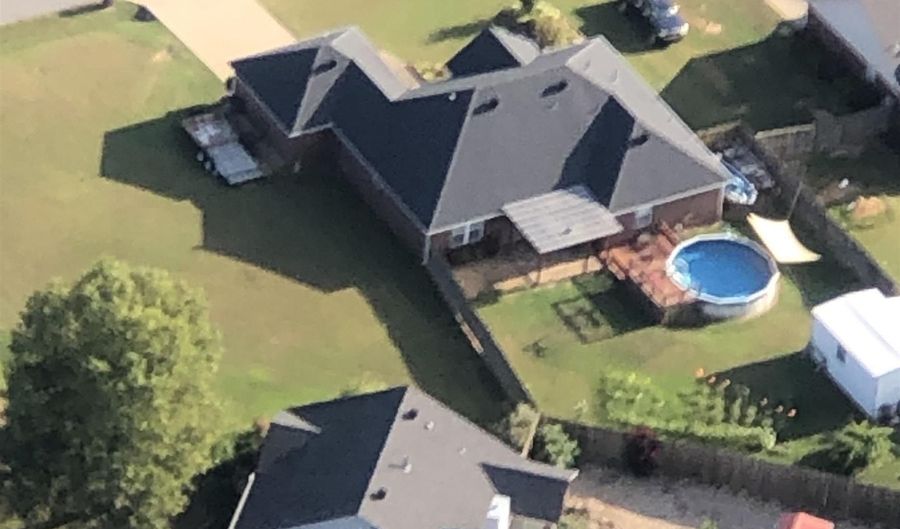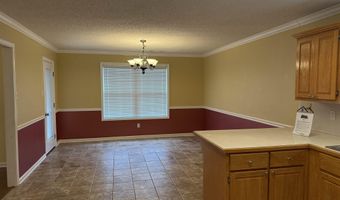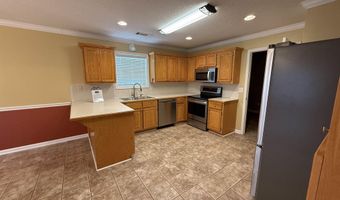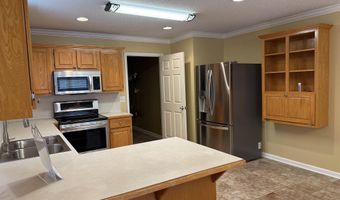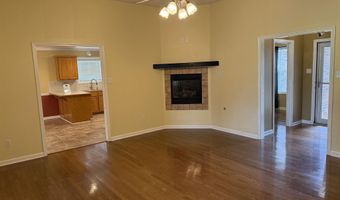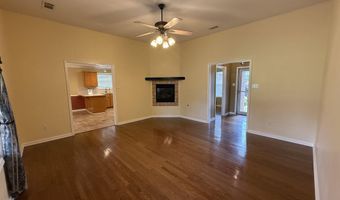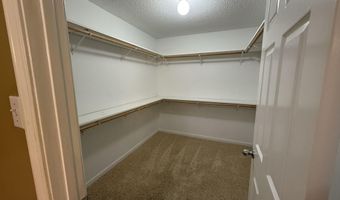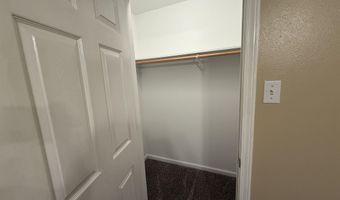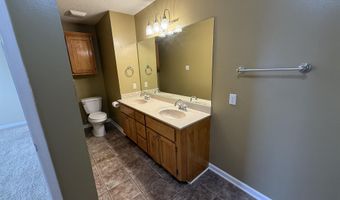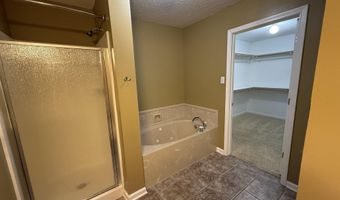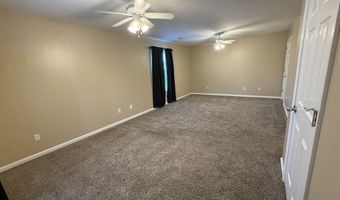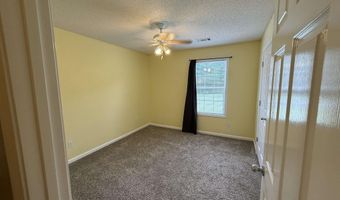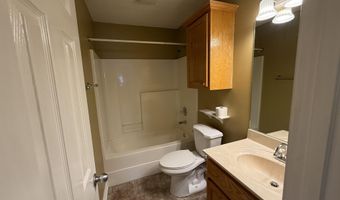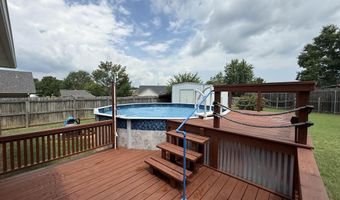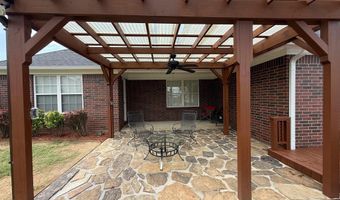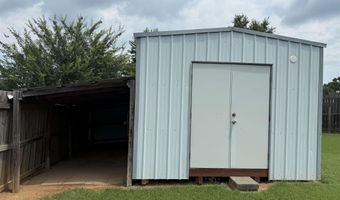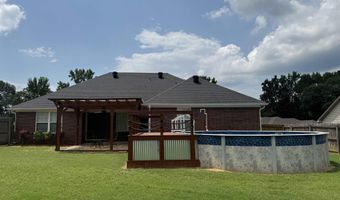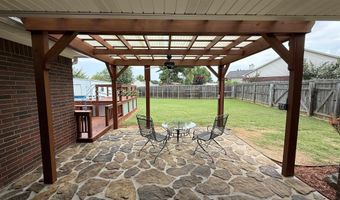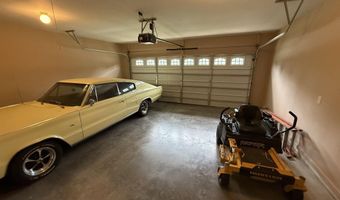2106 Duane Dr Beebe, AR 72012
Snapshot
Description
Nestled on a spacious corner lot, this meticulously maintained all-brick home combines timeless charm with modern comfort. Located less than 1 mile from Interstate 57 and within 3 miles of ASU-Beebe and Beebe Schools, this home offers exceptional convenience. Boasting 3 bedrooms, plus a versatile 4th room that can easily be restored to its original configuration, an office, and a host of desirable amenities, this property is perfect for families, professionals, and hobbyists alike. The expansive family room features elegant wood flooring and a cozy gas-log fireplace, creating a warm and inviting atmosphere. The gourmet kitchen includes ample cabinetry and a bright dining area, ideal for family meals and entertaining guests. The private master suite offers a retreat with an extra-large walk-in closet, dual vanities, a soaking tub, and a separate shower for ultimate relaxation. Step outside to a 14x16 covered rock patio that leads to an 18' above-ground pool with custom wood decking—perfect for summer gatherings. Recent updates include a new roof installed in 2018. Back on market no fault to seller.
More Details
Features
History
| Date | Event | Price | $/Sqft | Source |
|---|---|---|---|---|
| Price Changed | $276,000 -2.13% | $141 | Hometown Realty | |
| Price Changed | $282,000 -3.09% | $144 | Hometown Realty | |
| Listed For Sale | $291,000 | $149 | Hometown Realty |
Taxes
| Year | Annual Amount | Description |
|---|---|---|
| $1,481 |
Nearby Schools
Junior & Senior High School Badger Academy | 1.7 miles away | 07 - 12 | |
Elementary School Beebe Elementary School | 1.7 miles away | PK - 02 | |
High School Beebe High School | 1.7 miles away | 09 - 12 |
