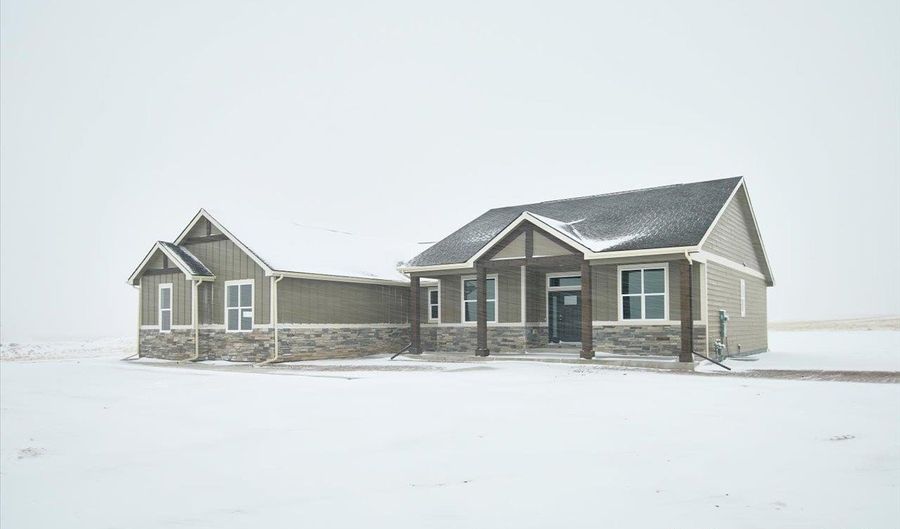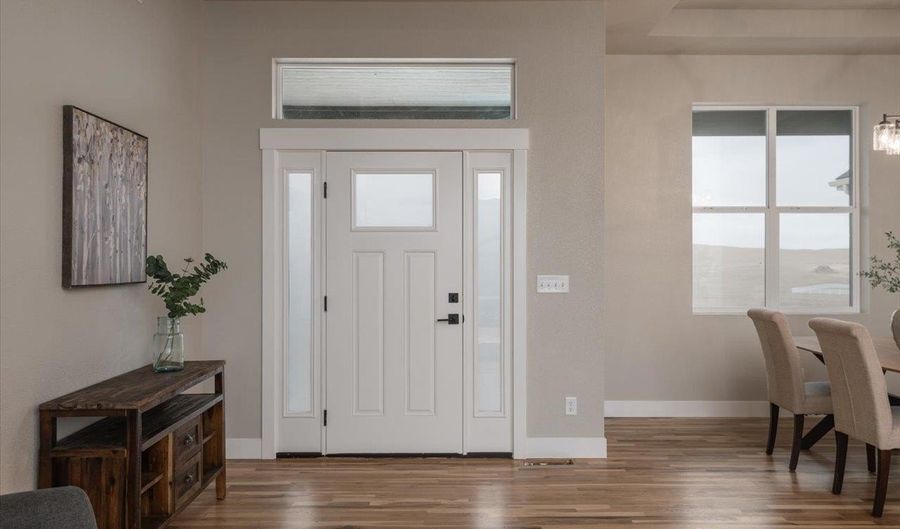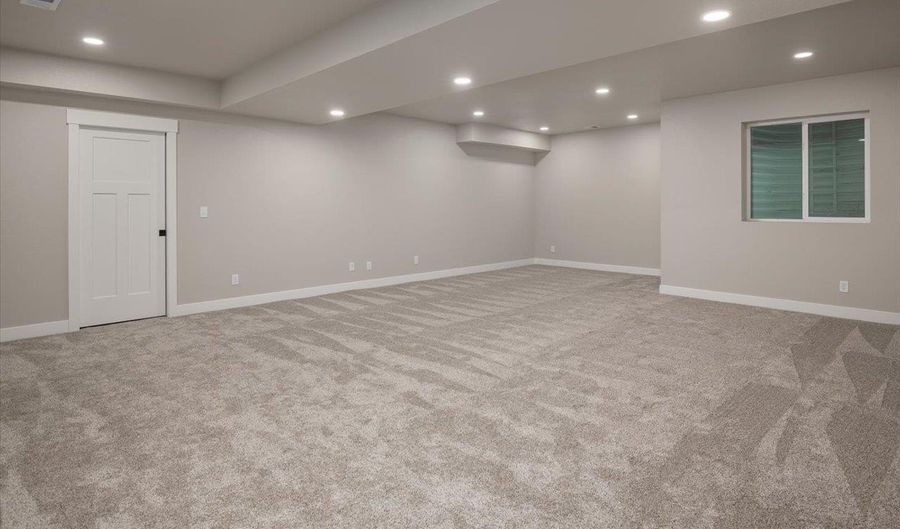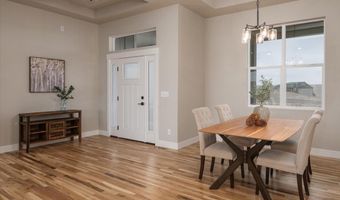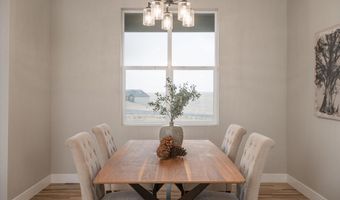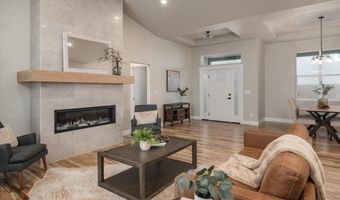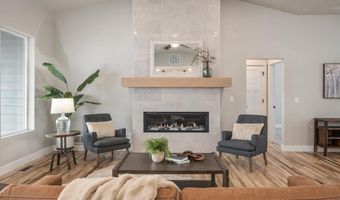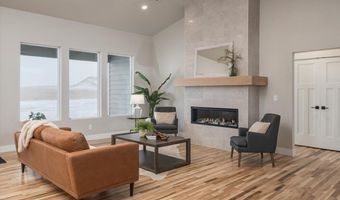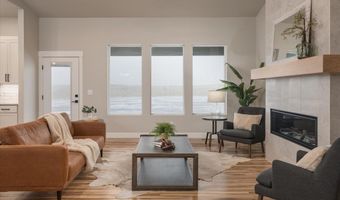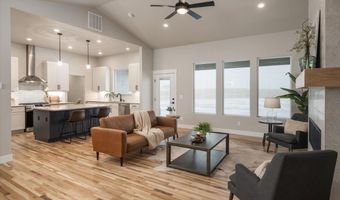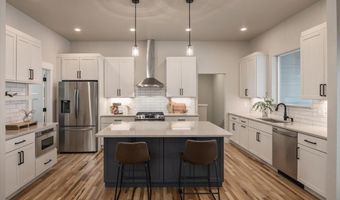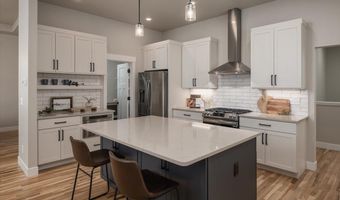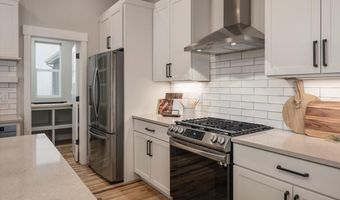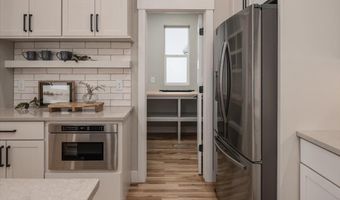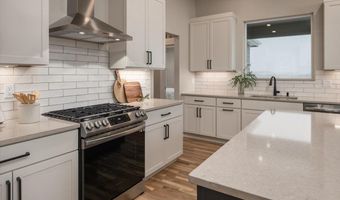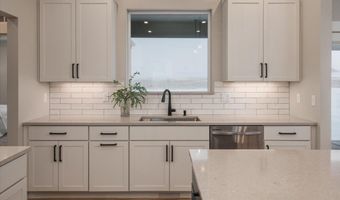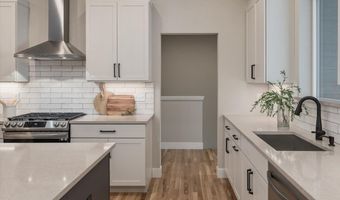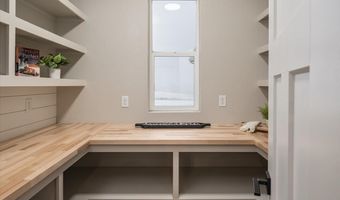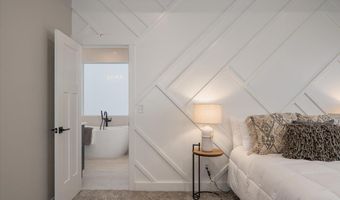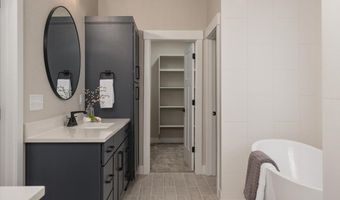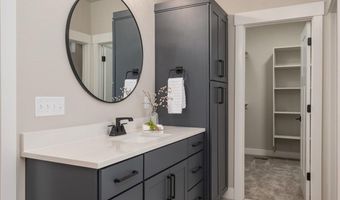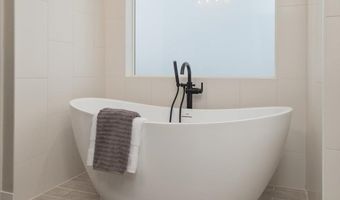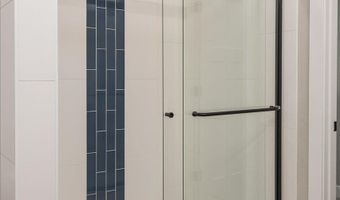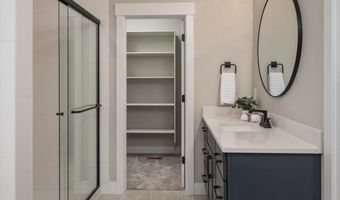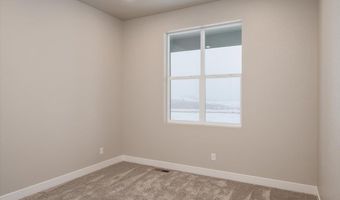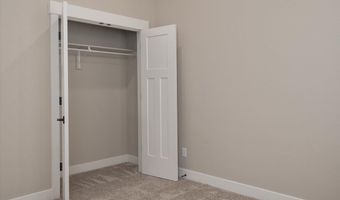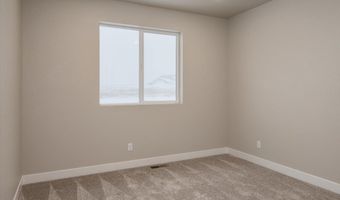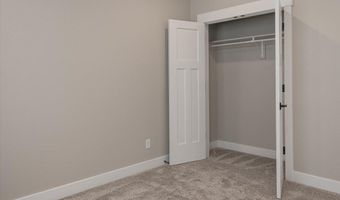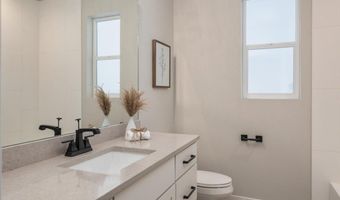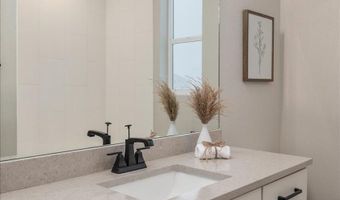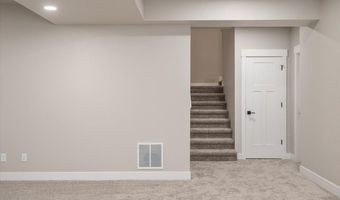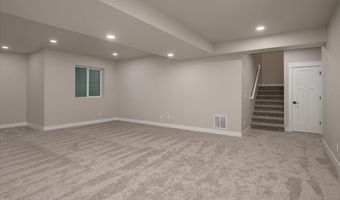2105 THREE DOTS Trl Cheyenne, WY 82009
Snapshot
Description
The popular Brookside model from Sunset Homes! This exceptional Sunset Built home features 207 s6q. ft. on the main level, plus a spacious finished basement family room. You can easily add 2 more spacious bedrooms and bathroom in the basement for future expansion. The dream chef's kitchen offers quartz countertops, custom Schroll cabinetry, and a butler’s pantry. The expansive primary suite offers dual walk-in closets, separate vanities, and plenty of space to unwind. With 3 bedrooms, 2 baths, a mudroom, and separate laundry, this home is both stylish and functional. Enjoy beautiful hardwood floors, high-end finishes, and an oversized 4-car front-load garage. Situated on a stunning lot with panoramic views—this home is a must-see! *pictures of are a previous home - colors and finishes are different and already chosen but equally beautiful! Schedule your tour today!
More Details
Features
History
| Date | Event | Price | $/Sqft | Source |
|---|---|---|---|---|
| Listed For Sale | $778,500 | $∞ | #1 Properties |
Expenses
| Category | Value | Frequency |
|---|---|---|
| Home Owner Assessments Fee | $500 |
Taxes
| Year | Annual Amount | Description |
|---|---|---|
| $0 |
Nearby Schools
Elementary School Jessup Elementary | 3.2 miles away | KG - 06 | |
Elementary School Davis Elementary | 3.4 miles away | KG - 06 | |
Junior High School Mccormick Junior High School | 3.6 miles away | 07 - 09 |
