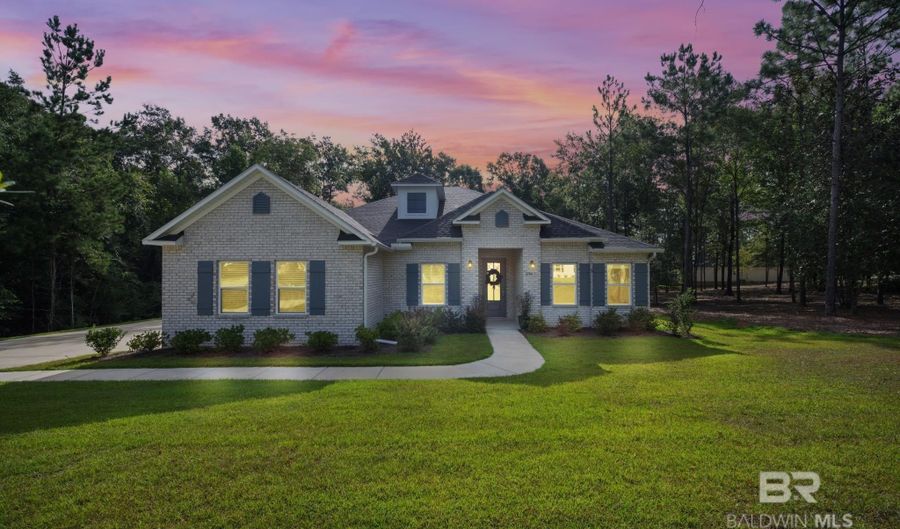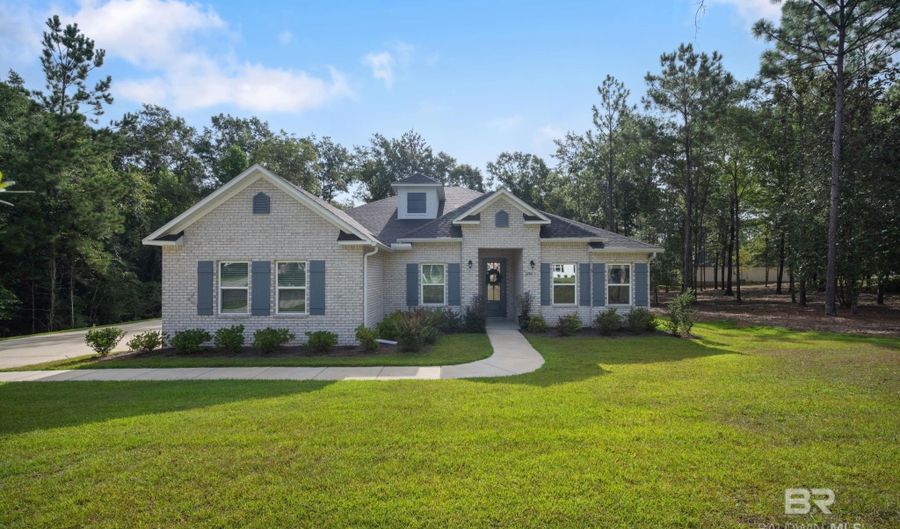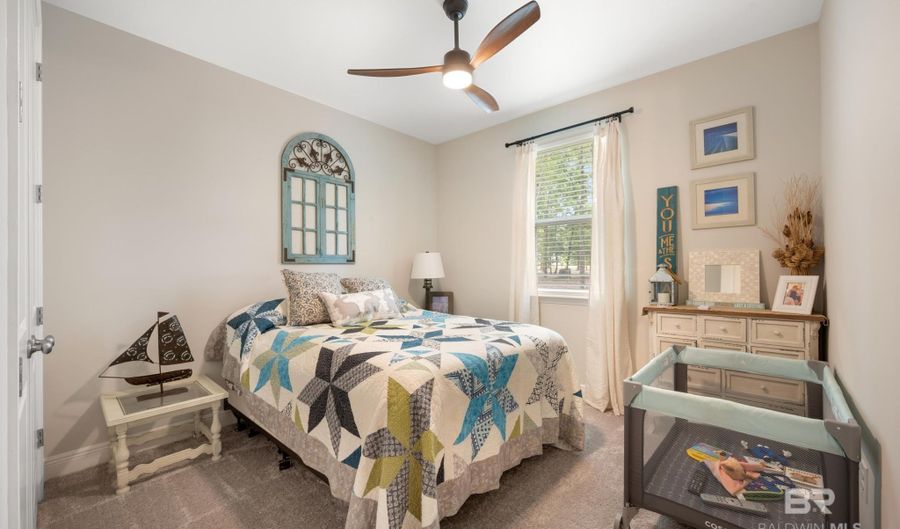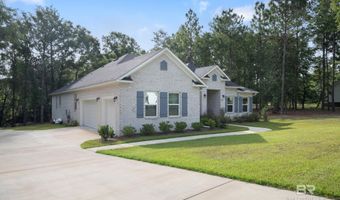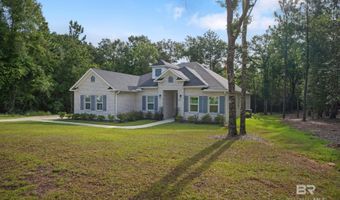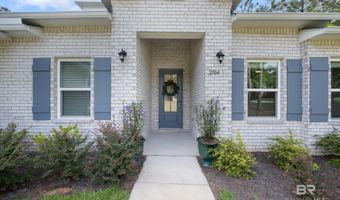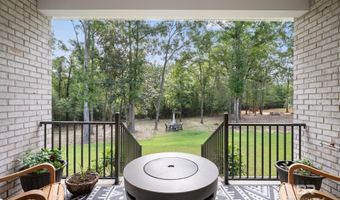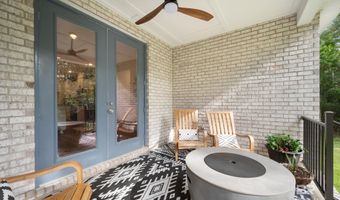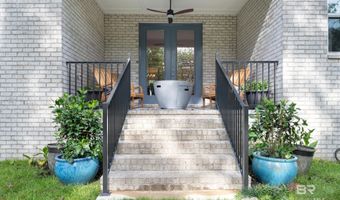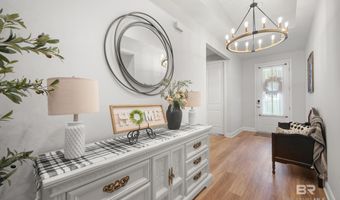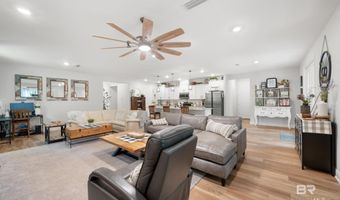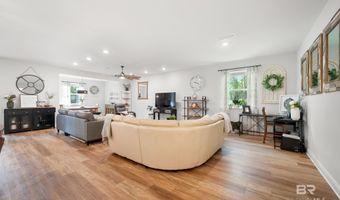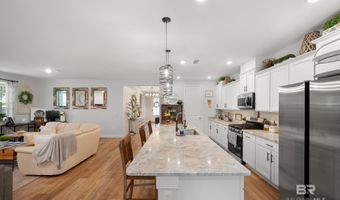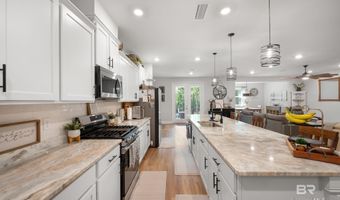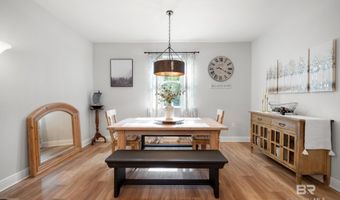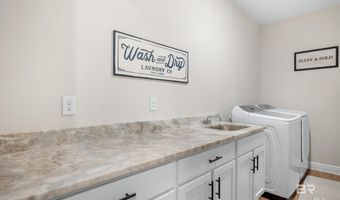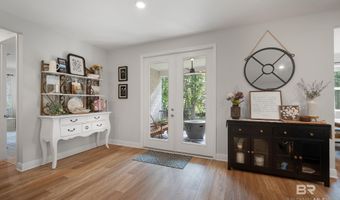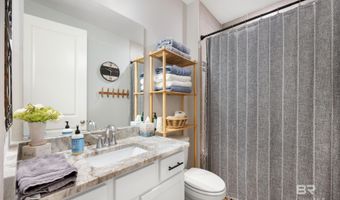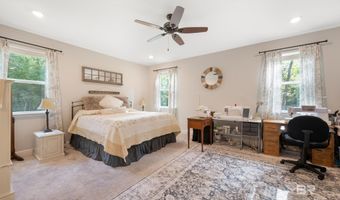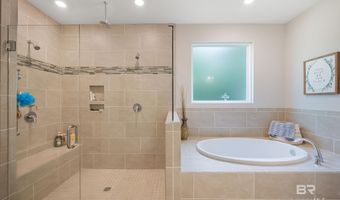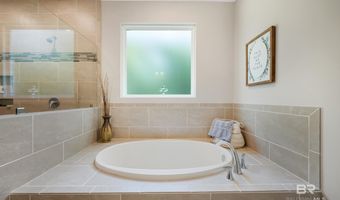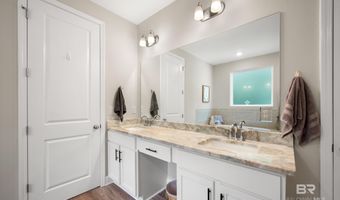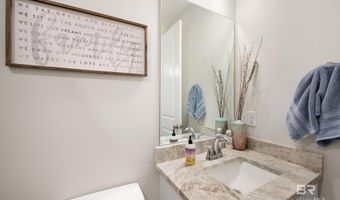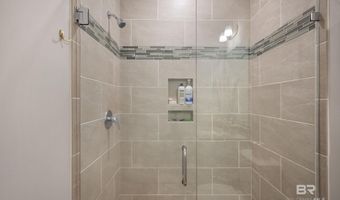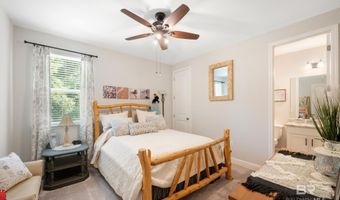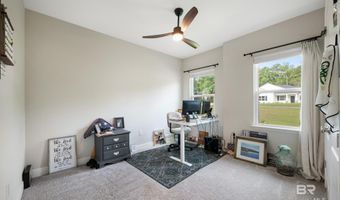2104 Cate Ct Bay Minette, AL 36507
Snapshot
Description
WELCOME HOME! You have to see this beautiful Venice Floor Plan by Maronda Homes! Featuring 4 bedrooms and 3 bathrooms, this stunning single family home has it all! With over 2,600 sf, this luxurious home boasts the most sought-after features, including a gracious entry way/foyer, spacious great room and an open kitchen with stainless steel appliances, making entertaining a breeze! Other features include gorgeous lighting, split bedroom plan, formal dining and a 3 gar garage! The main suite opens to the breakfast nook, a comfortable place for late night reading or your first cup of morning coffee! The master bath offers a garden tub, separate shower and dual vanities! Abundant space is located in the great room with an optional flex space, which can be customized into the perfect space for you. Easy to show! Buyer to verify all information during due diligence.
More Details
Features
History
| Date | Event | Price | $/Sqft | Source |
|---|---|---|---|---|
| Listed For Sale | $459,900 | $172 | Bailey Realty Group, LLC |
Nearby Schools
Elementary School Bay Minette Elementary School | 1.1 miles away | PK - 03 | |
Middle School Bay Minette Intermediate School | 1.3 miles away | 04 - 06 | |
High School Baldwin Co High School | 1.4 miles away | 09 - 12 |
