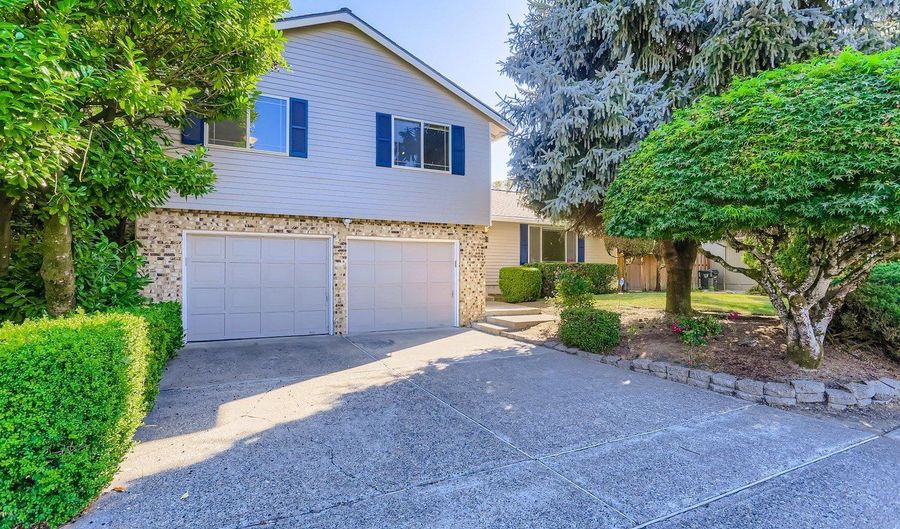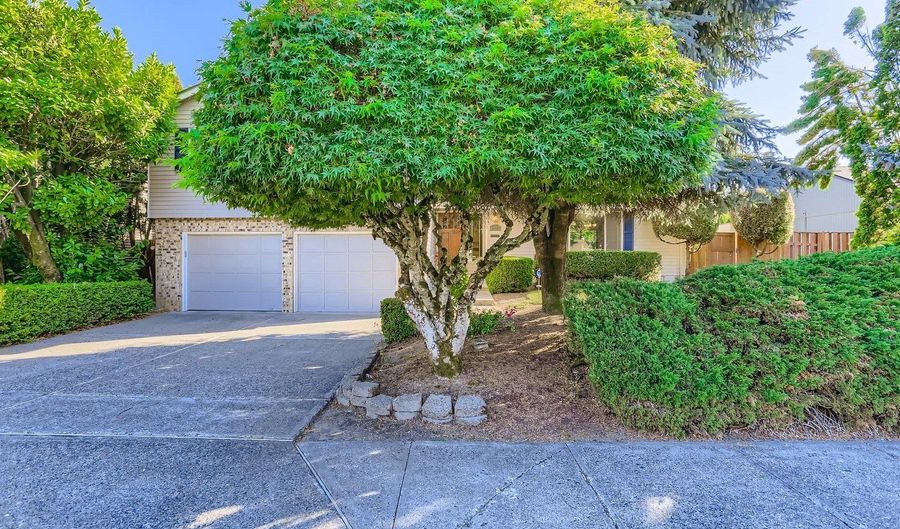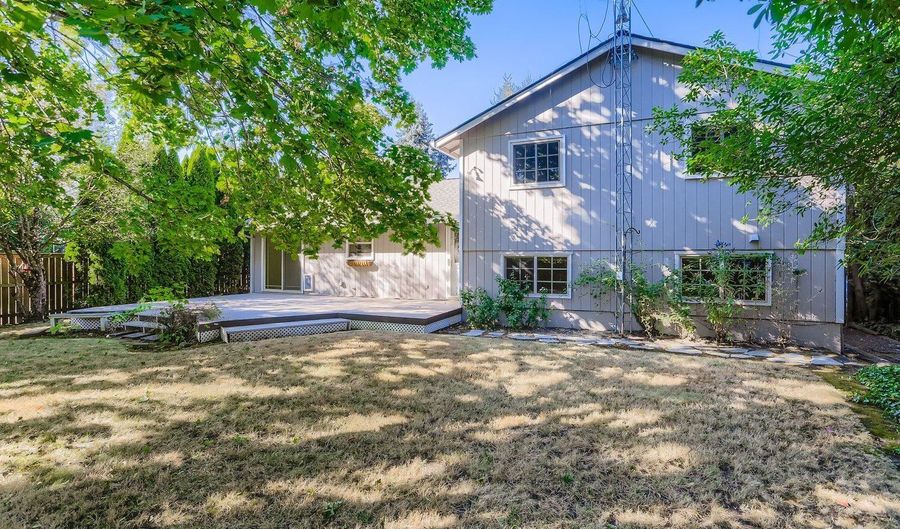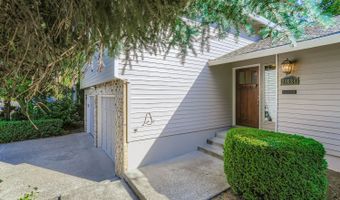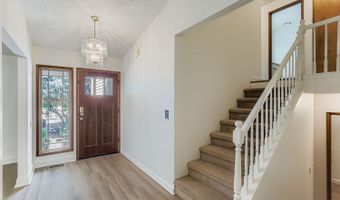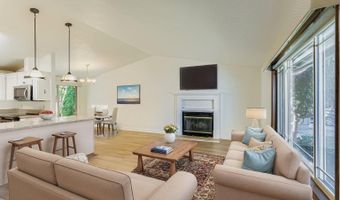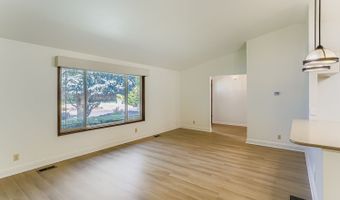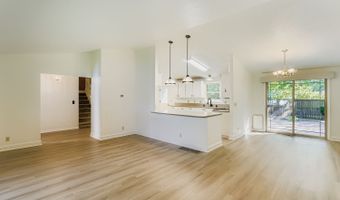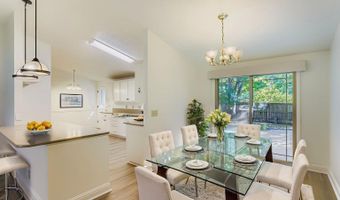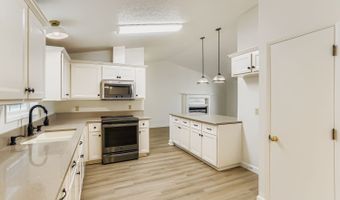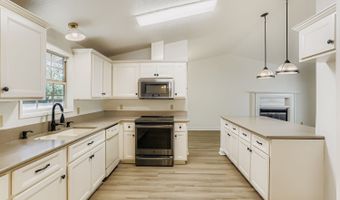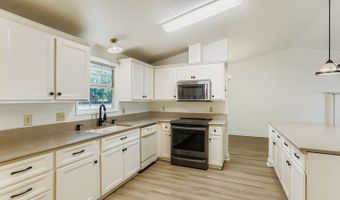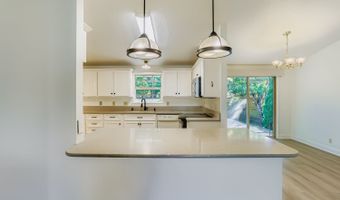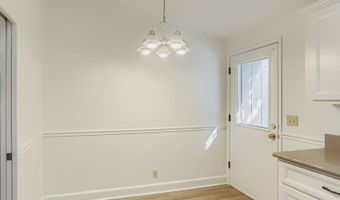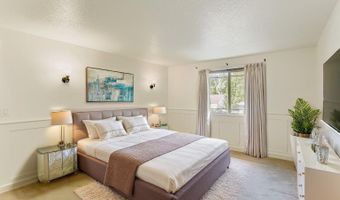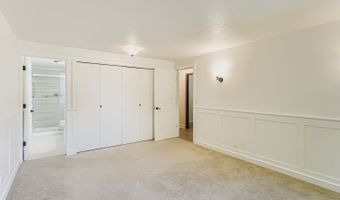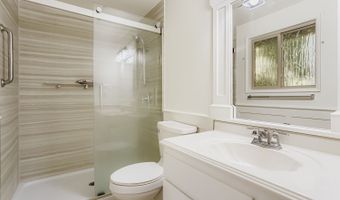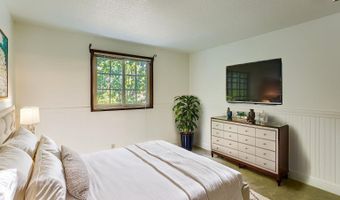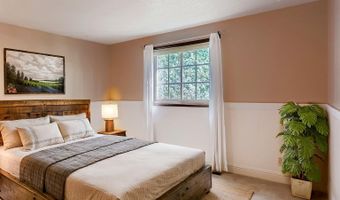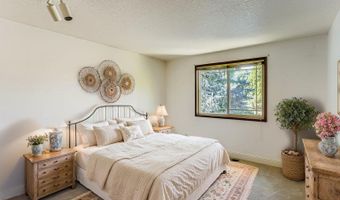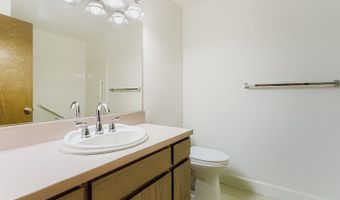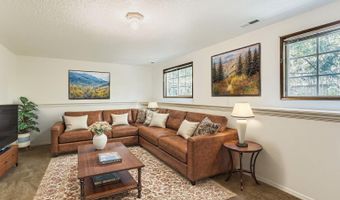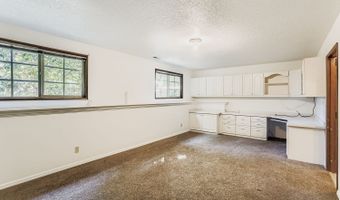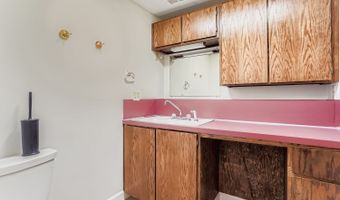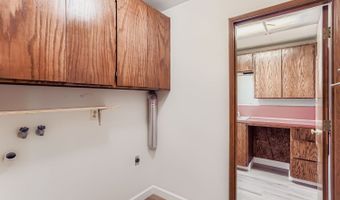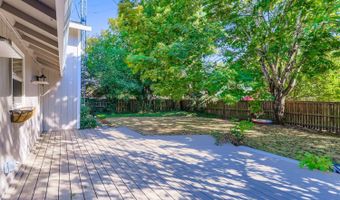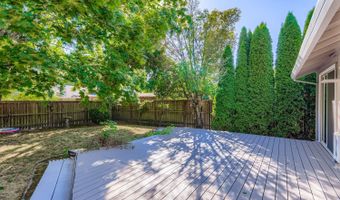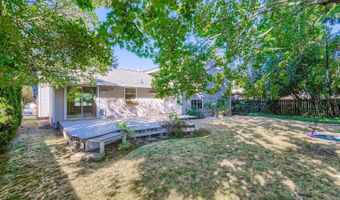21024 SW CHARLENE St Beaverton, OR 97003
Snapshot
Description
Welcome to this beautifully updated 4 bedroom, 2.5 bathroom tri-level home, thoughtfully designed for both comfort and style plus, no HOA! The open living space features vaulted ceilings and a cozy fireplace, creating a bright and welcoming atmosphere. The updated kitchen shines with quartz counters, white cabinetry, stainless-steel range, built-in microwave, and durable LVP flooring. A breakfast nook and separate dining room offer flexible dining options. The primary suite is a true retreat with a newly remodeled ensuite bathroom, including a brand-new shower. Additional highlights inside include a built-in office space, newly painted interior and exterior, and a lower-level family room with built-in cupboards and workspace, perfect for hobbies or working from home. Step outside to enjoy the fenced backyard with mature trees for shade, a low-maintenance Trex deck, and a detached storage shed for all your outdoor essentials. The garage features a protective floor coating for added durability. With thoughtful updates throughout, this home blends modern conveniences with inviting spaces inside and out, making it truly move-in ready.
Open House Showings
| Start Time | End Time | Appointment Required? |
|---|---|---|
| No |
More Details
Features
History
| Date | Event | Price | $/Sqft | Source |
|---|---|---|---|---|
| Listed For Sale | $599,000 | $272 | Keller Williams Sunset Corridor |
Taxes
| Year | Annual Amount | Description |
|---|---|---|
| $3,584 |
Nearby Schools
Elementary School Kinnaman Elementary School | 1.4 miles away | KG - 05 | |
High School Aloha High School | 1.8 miles away | 09 - 12 | |
Middle & High School Health & Science School | 1.9 miles away | 06 - 12 |
