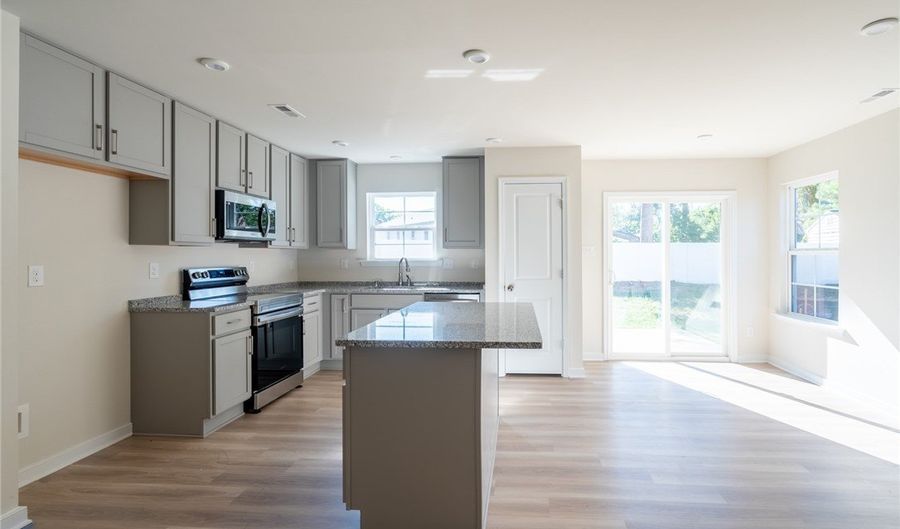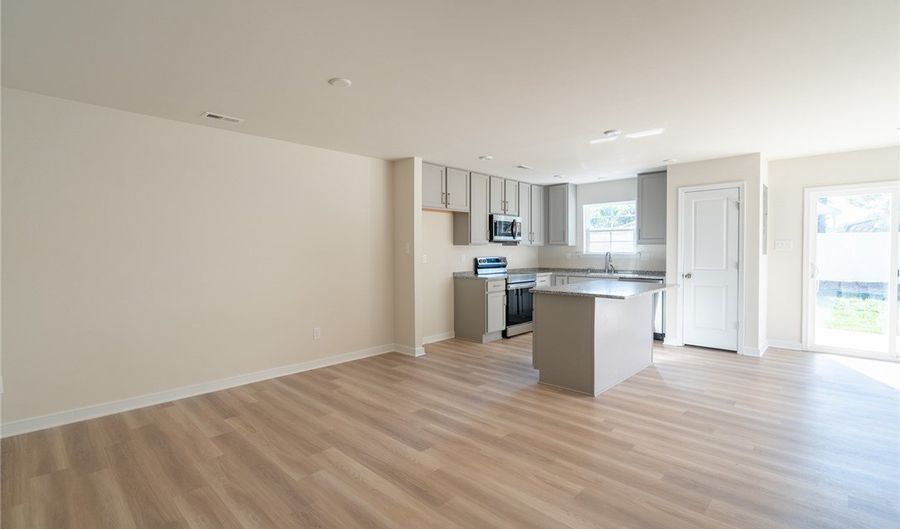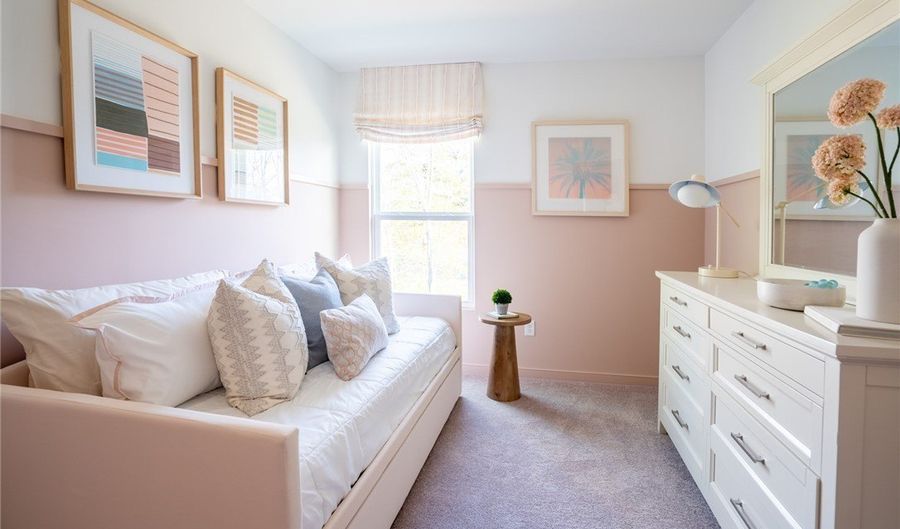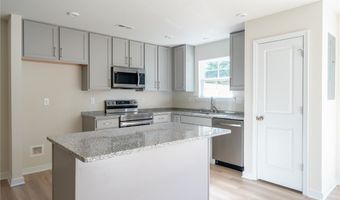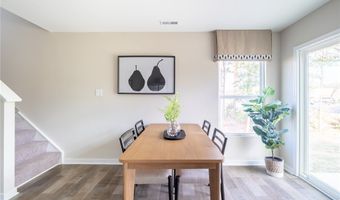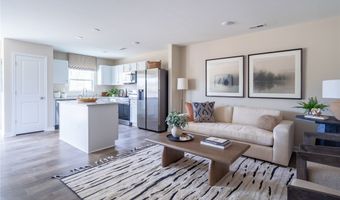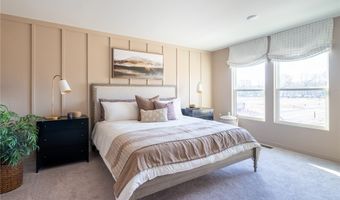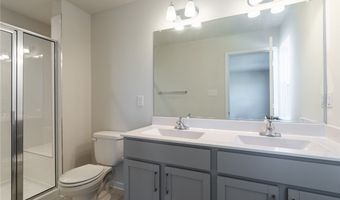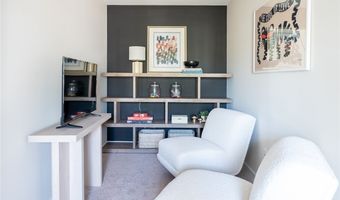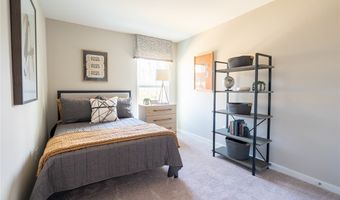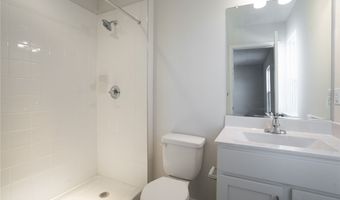2102 Grand Reserve Way Unit M-4Henrico, VA 23223
Snapshot
Description
Summer 2025 DELIVERY! DON'T RENEW your apartment lease for another year when you can OWN A NEW home! This halfway sold community located in Henrico offers 2- & 3-story townhomes with garages plus resort-style amenities: outdoor pool, clubhouse, fitness center, dog park, and pet grooming station-all with low-maintenance living to free up your time! Meet The Raleigh: a 3-bedroom, 2.5-bath townhome with an open floor plan and 1-car garage. The main level features a kitchen with granite countertops, stainless steel appliances (included!), oversized island, and pantry, plus a cafe opening to the back patio (10x12) and a spacious family room.Upstairs, enjoy the private owner's suite with a large walk-in closet and en-suite upgraded owner's bath, two additional bedrooms, a loft, and laundry room. Styled with the on-trend Avery Design Package, this home is ready for you! Photos are of similar home selections.
More Details
Features
History
| Date | Event | Price | $/Sqft | Source |
|---|---|---|---|---|
| Listed For Sale | $359,410 | $∞ | Grove |
Nearby Schools
Elementary School Glen Lea Elementary | 0.2 miles away | PK - 05 | |
Elementary School Pemberton Elementary | 0.5 miles away | PK - 05 | |
Elementary School Ratcliffe Elementary | 1.1 miles away | PK - 05 |
