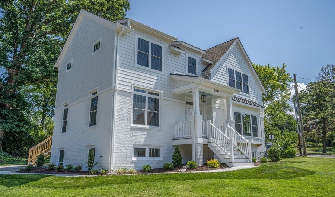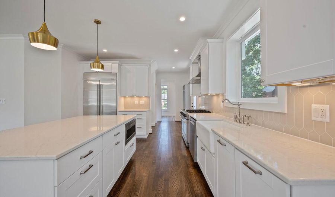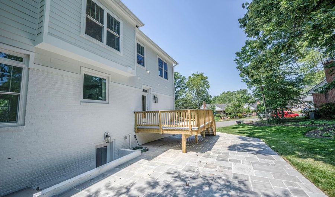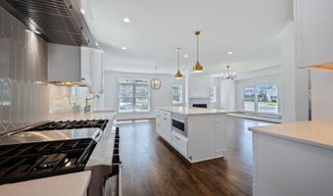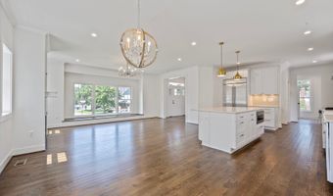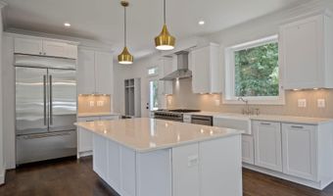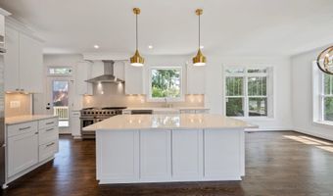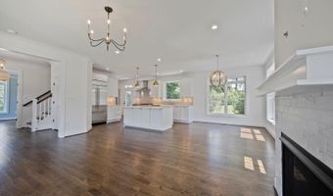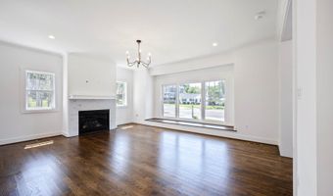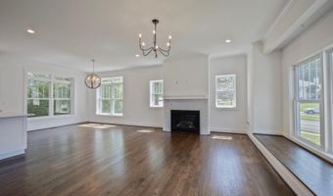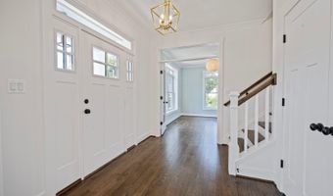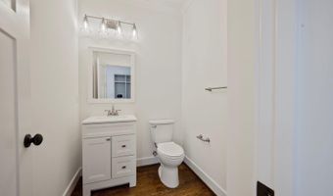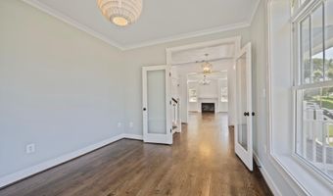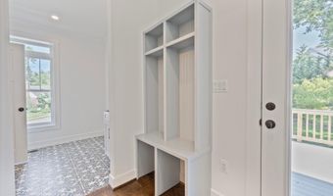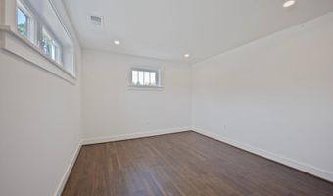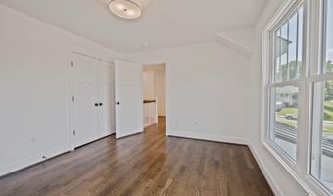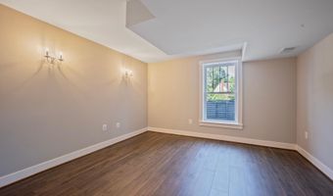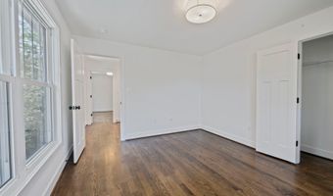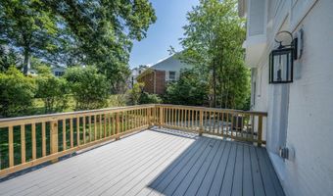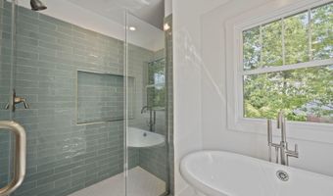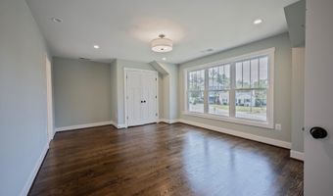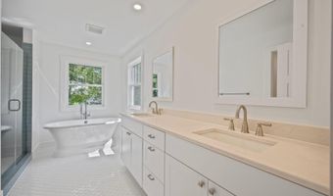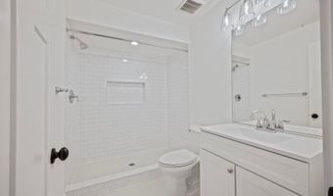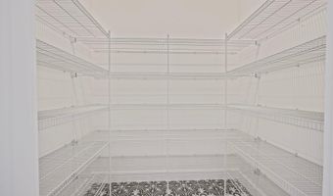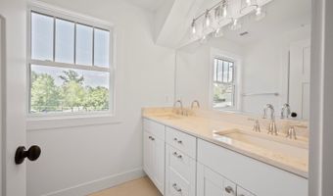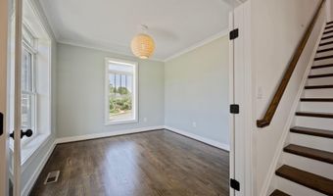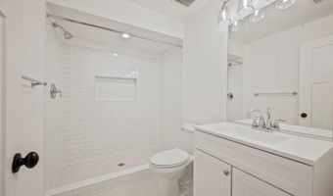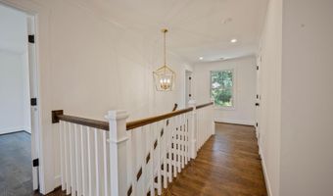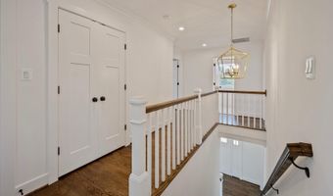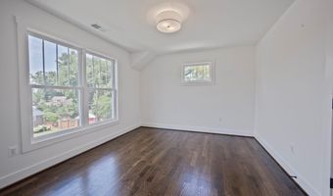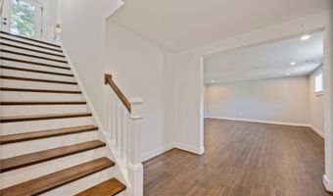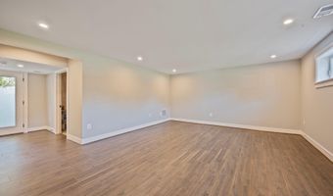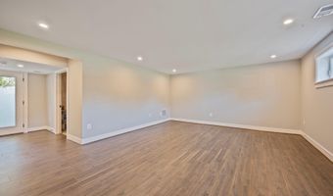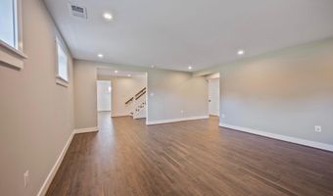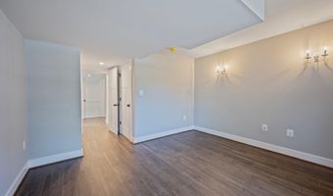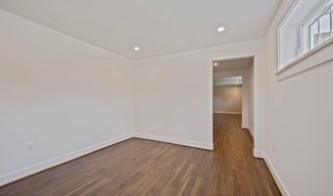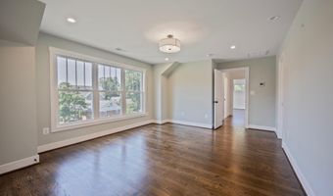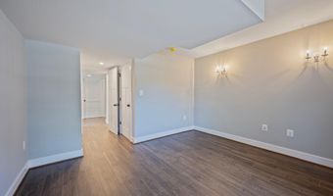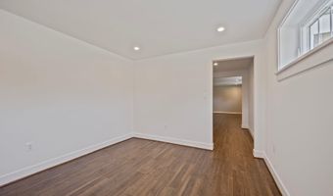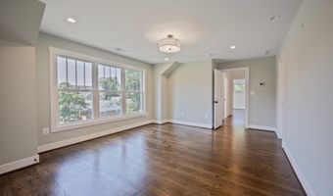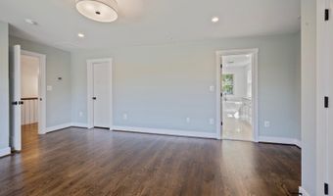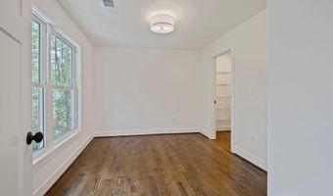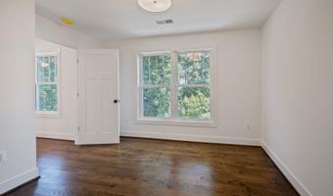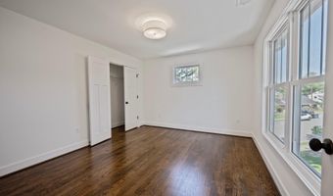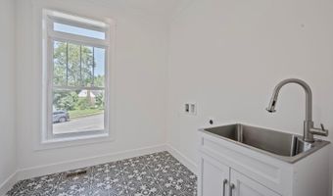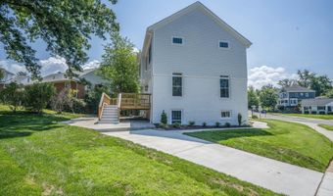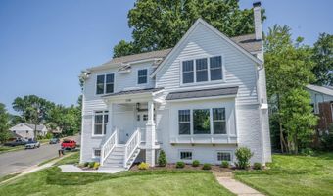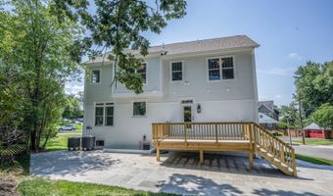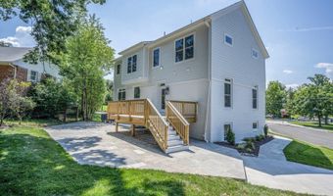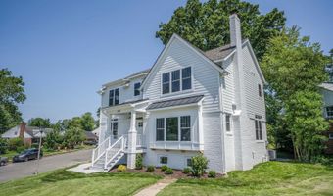2100 PATRICK HENRY Dr Arlington, VA 22205
Snapshot
Description
A new Gorgeous Creative RE DO, ready for delivery! GreenBuilt Homes proudly introduces this impressive residence with an upper level addition. Ideally sited on a fully curb landscaped plot with so much curb appeal in Broyhill Heights, this MOVE In Ready home offers proximity to most places in the DMV. This GreenBuilt Project encompassed new materials & new systems with the ORIGINAL foundation & first floor exterior walls left in place. A unique opportunity awaits the new owner to enjoy urban elegance living in a stunning light-filled designed open floorplan. Find versatility for everyday comfortable living while also great for formal entertaining. Oh yes, this RE Do is an Energy Efficient Home adding to so many positives. With a 9,700 sq. ft. lot, ample yard space awaits for outdoor recreational activities, conversation, gardening, grilling, and or unwinding. A dynamic welcoming main level awaits, beautiful hardwoods thru -out, creative elegant finish detailed trim work, neutral color, powder room, spacious entry foyer, custom functional gourmet kitchen, gas range,,white shaker cabinetry, stone countertops & stainless appliances. Enjoy the over sized island for easy prep of food choices, eating, gatherings, conversations or hanging-out. Adjacent to the spacious kitchen, find a window- filled dining room offering the unique opportunity for entertaining dinner guests, those special get to togethers or other daily life functions. Sweeping family/great room with a gas fireplace provides the perfect area for lounging or entertaining adjoins the kitchen. from the spacious entry foyer, find a formal living room, useful for conversation,,meeting guests or relaxing away from the daily grind. Super bonus, the living room with Double French doors & shelving in place offers the special place for a main level office/study for today's work environment. With rear entry to this home, find a nice sized mud room with cubbies. Quickly accessible, find the desired main level laundry room & pantry. Perhaps, the rear deck or the large flagstone patio might be one of the most favorable spots in the early morning to enjoy a beverage or other food selections. Certainly, the deck offers place for many special moments. The deck provides easy accessibility to the home as well as to the patio & the rear yard space. A sparkling hardwood stair case leads to the impressive spacious upper level, where you will appreciate & enjoy the large luxurious owner's suite with a walk in closet, additional wall closet & an elegant owner's bathroom. with soaking tub, oversized shower & individual vanities. 3 additional bedrooms & additional full bath complete this fantastic newly added upper level. Hardwoods are found in all bedrooms & all bedroom closets. Lets go to the impressive open lower level, relax, entertain, get away area, enjoy the spaces including a most versatile recreation room, an additional finished space offering numerous choices including a media room/home gym, fitness room, arts & craft, playroom space or maybe a catch all/storage room. Find Bedroom # 5 and a full bathroom on this finished lower level. Easy access to rear thru the rear basement exit door. Seeking ambiance, elegance,,quality craftsmanship, design,value,convenience,location, amenities, luxury/comfort of living.energy efficient systems, 2100 Patrick Henry Drive offers that special opportunity for the exceptional living experience. Ready Now for that exceptional purchase for a quality residence. YORKTOWN SCHOOL DISTRICT. Bike Lanes, trails, park, hospital, shops, metro short strides away. Listing agent member of selling entity & has interest in the home.
More Details
Features
History
| Date | Event | Price | $/Sqft | Source |
|---|---|---|---|---|
| Listed For Sale | $1,949,000 | $539 | AWB Real Estate LLC |
Taxes
| Year | Annual Amount | Description |
|---|---|---|
| $10,180 |
Nearby Schools
High School Yorktown High | 0.7 miles away | 09 - 12 | |
Middle School Swanson Middle | 0.7 miles away | 06 - 08 | |
Elementary School Glebe Elementary | 0.8 miles away | PK - 05 |






