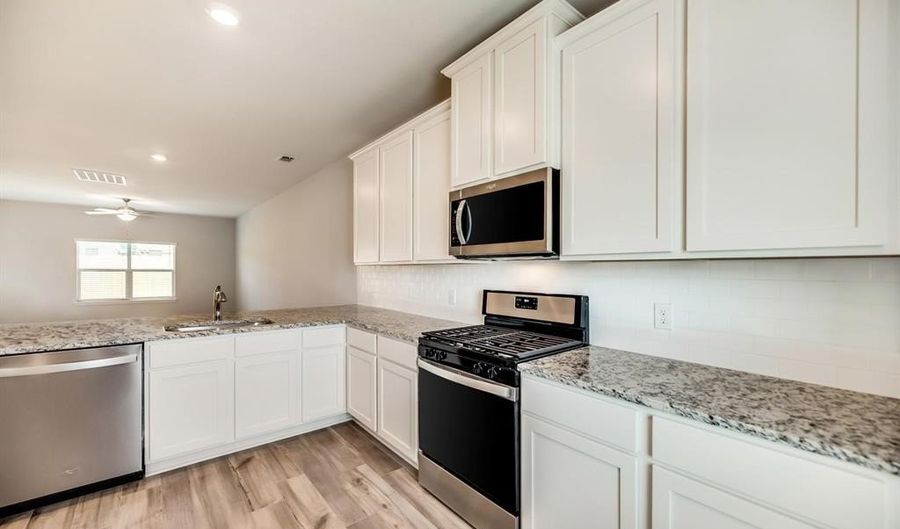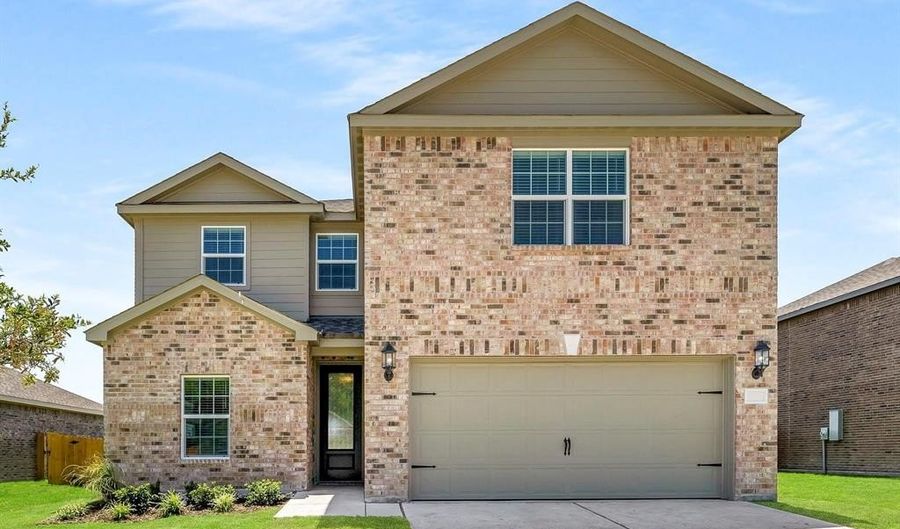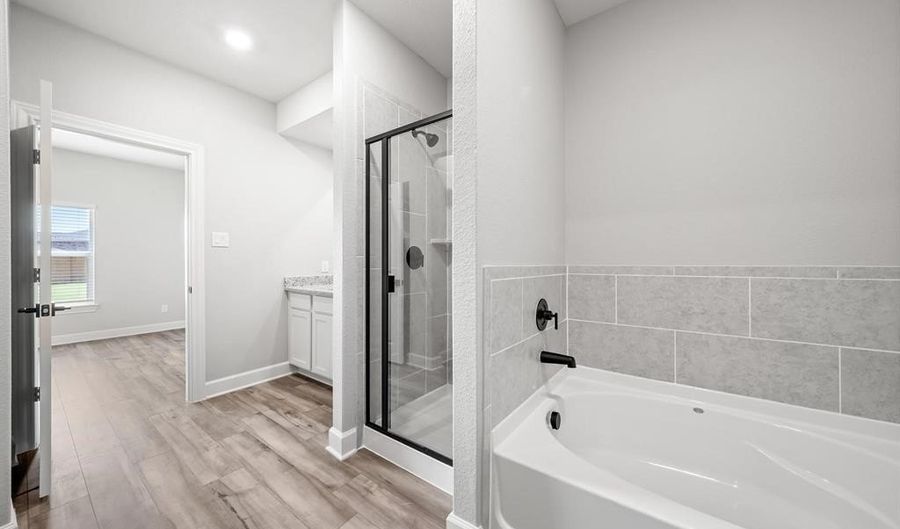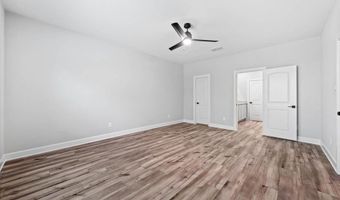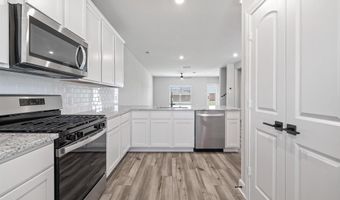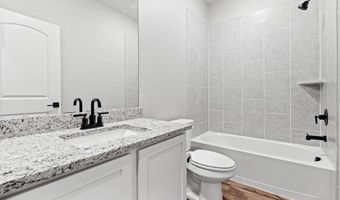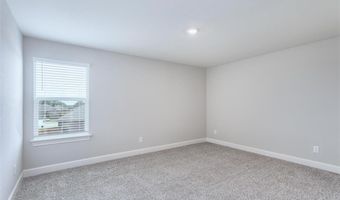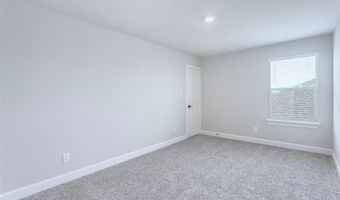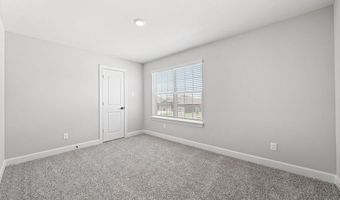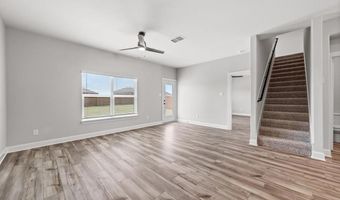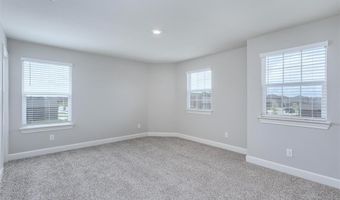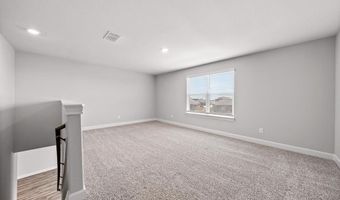2100 Brentwood Dr Anna, TX 75409
Snapshot
Description
Outstanding and Large home for the family. This 5-bedroom 2.5 bath home has all the space and comfort for the family to grow in. Within this 2700 sq. feet of living space, you have a large living area both on the main level and also on the second level with a loft area. The first level consists of a kitchen with all energy efficient appliances, granite counter tops, and numerous built-in cabinets. From the kitchen you open up into a very large kitchen and dining area that is floored with luxury vinyl plank. Also located on the first level is a carpeted primary bedroom that has a large bath and walk-in closet attached. As you move to the second level you will find a second full bath that compliments the 4 remaining bedrooms to the residence. Additionally, you will find a large utility room on the second level that will handle a full-size washer and dryer. On the outside of the residence, you will find a fully secured back yard with a wooden fence. In this subdivision there is a community pool, playground area, walking trail, along with a nearby skate and water park.
More Details
Features
History
| Date | Event | Price | $/Sqft | Source |
|---|---|---|---|---|
| Listed For Sale | $485,000 | $180 | Keller Williams Realty DPR |
Expenses
| Category | Value | Frequency |
|---|---|---|
| Home Owner Assessments Fee | $396 | Annually |
Nearby Schools
High School Anna High School | 0.4 miles away | 09 - 12 | |
Middle School Anna Middle School | 0.9 miles away | 06 - 08 | |
Other Anna Daep | 1.7 miles away | 00 - 00 |
